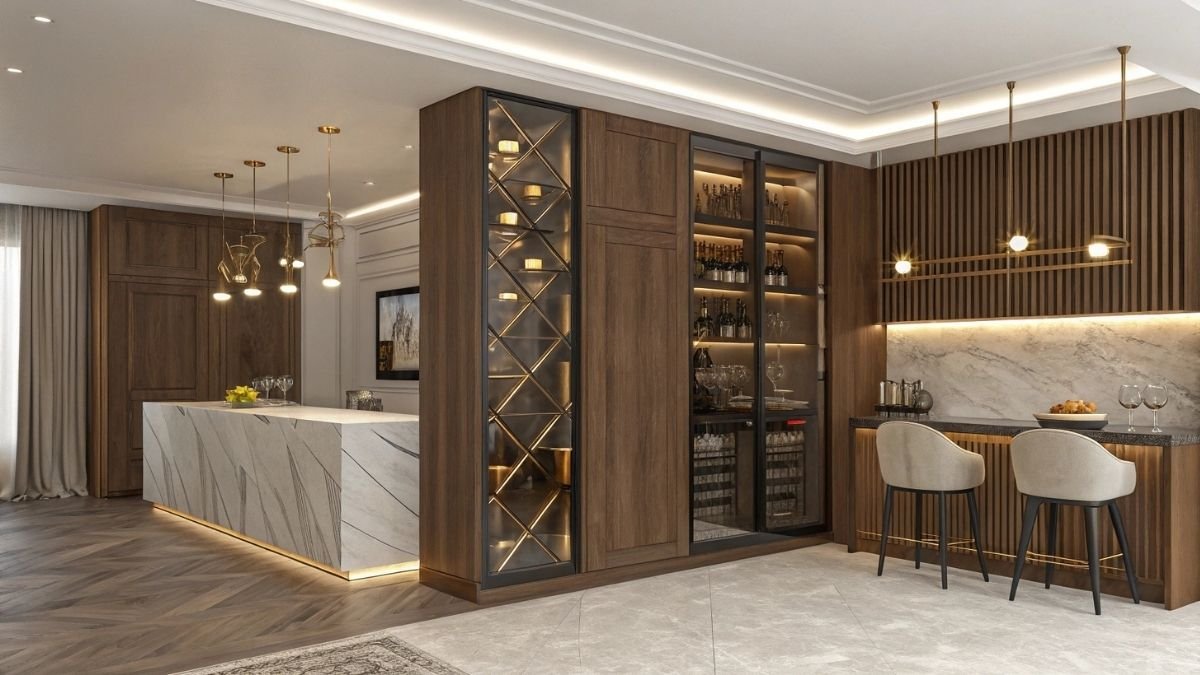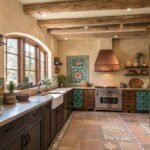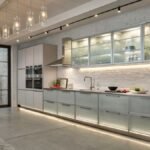Open floor plans look spacious, but they come with a hidden challenge. Cooking smells drift into your living room. Kitchen clutter becomes visible from every angle. Noise from meal prep disrupts conversations and relaxation time.
Picture this: You’re hosting dinner guests while trying to finish cooking, but your messy kitchen counters are on full display. The sizzling sounds from your pan compete with background music. Your beautiful open space suddenly feels chaotic and overwhelming.
Transform your kitchen into a defined yet connected space with these 19 creative partition ideas. From geometric screens to living walls, these solutions provide privacy without sacrificing style. You’ll discover how the right partition can enhance both function and aesthetics in your home.
1. Geometric Wood Screen Kitchen Divider
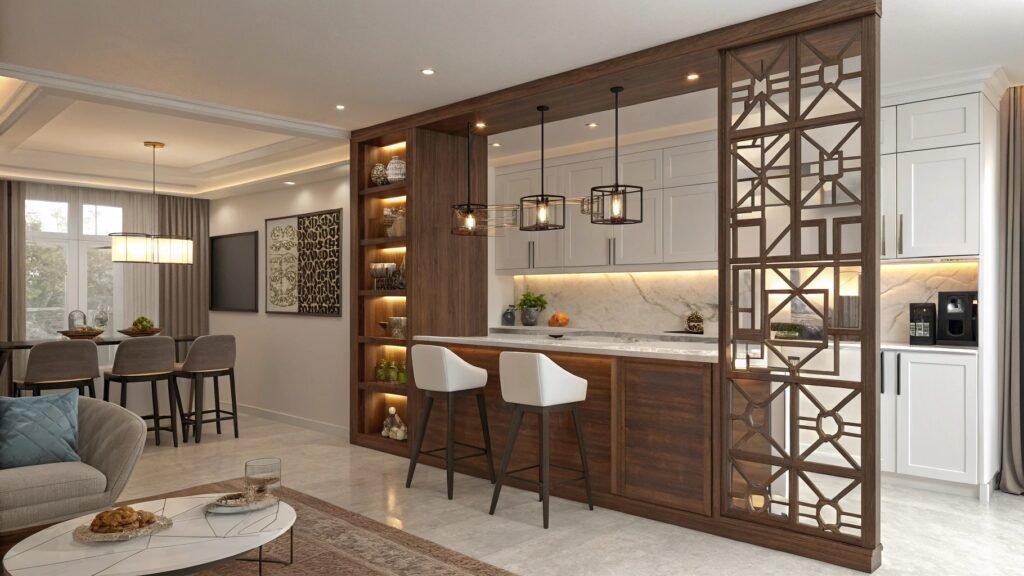
This stunning kitchen design showcases how a decorative wooden partition can transform an open-plan living space. The intricate geometric screen creates visual separation between the kitchen and living areas without blocking natural light or making the space feel cramped. Crafted from rich walnut-toned wood, the partition features a sophisticated pattern of interlocking circles and angular shapes that adds architectural interest to the modern interior.
Behind the screen, the kitchen boasts a beautiful blend of warm wood and crisp white cabinetry. Under-cabinet lighting illuminates the marble backsplash, while the kitchen island provides additional workspace and casual dining options. Two white bar stools complement the clean lines of the space. The wooden shelving unit on the left displays decorative items and provides practical storage, creating a cohesive look with the partition screen.
Natural light filters through the geometric openings, casting interesting shadows that change throughout the day. This design solution maintains the open feel while defining distinct zones for cooking and relaxing. The partition serves as both functional room divider and artistic focal point, proving that practical elements can be beautiful. The warm wood tones create a welcoming atmosphere that connects both spaces harmoniously.
2. Glass Box Kitchen Enclosure with Sliding Doors
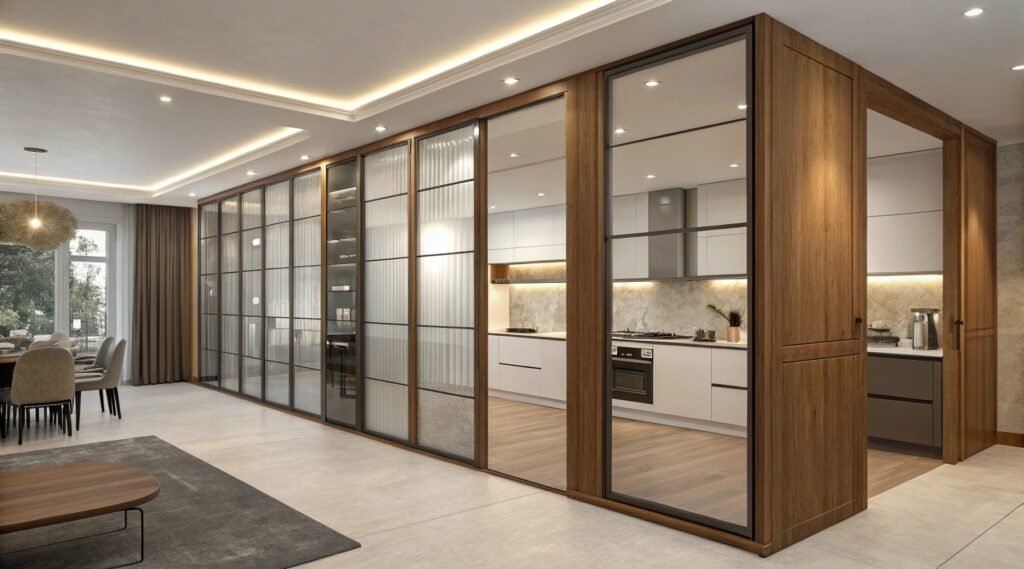
This contemporary kitchen design features a complete glass enclosure that creates a dramatic visual statement while maintaining practical functionality. Floor-to-ceiling glass panels with sleek black frames transform the cooking space into a transparent showcase. The sliding door system allows for complete opening when needed, making the kitchen feel connected to the living areas during entertaining or family time.
Warm walnut wood frames the entire glass structure, adding natural warmth that balances the industrial feel of the metal and glass elements. Inside the enclosed kitchen, white cabinetry and marble countertops create a clean, bright workspace that remains visible from every angle. Under-cabinet lighting illuminates the cooking area beautifully, while the glass walls allow natural light to flow freely throughout the open floor plan.
Functionality meets style in this innovative partition solution that addresses common open-kitchen concerns. Cooking odors and noise stay contained when the doors are closed, yet the space never feels disconnected from the main living area. The transparent design maintains sight lines across the entire home, making it appear larger and more cohesive. This approach works especially well for serious home cooks who want to contain messes without sacrificing the social aspects of an open layout.
3. Industrial Metal Frame Greenhouse Kitchen Divider
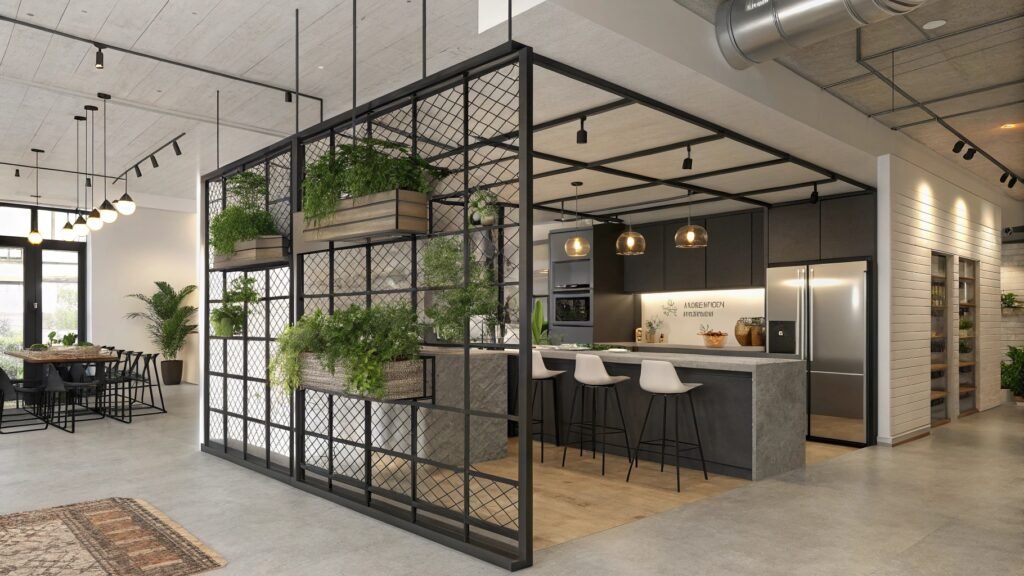
This striking kitchen partition combines industrial aesthetics with natural elements to create a unique room divider that doubles as an indoor garden. Black metal framing forms a greenhouse-like structure that separates the kitchen from the dining area while maintaining visual connection. Built-in planters at various levels showcase lush greenery, transforming the functional partition into a living wall that purifies air and adds natural beauty to the space.
The metal mesh panels provide subtle separation without blocking light or airflow between rooms. Inside the partitioned kitchen, dark cabinetry and concrete countertops embrace the industrial theme, while pendant lights add warmth and task lighting. Two modern bar stools invite casual dining at the kitchen island. The exposed ceiling with visible ductwork reinforces the contemporary loft aesthetic throughout the open floor plan.
Greenery cascades from multiple tiers within the metal framework, creating a vertical garden that serves as both art and function. This design approach works especially well in urban lofts and modern homes where natural elements help soften hard industrial materials. The partition maintains the open feel while defining distinct zones for cooking and dining. Plants thrive in this bright environment while adding color and texture that contrasts beautifully with the monochromatic palette of metals and concrete.
4. Curved Wood Slat Ceiling Partition with LED Integration
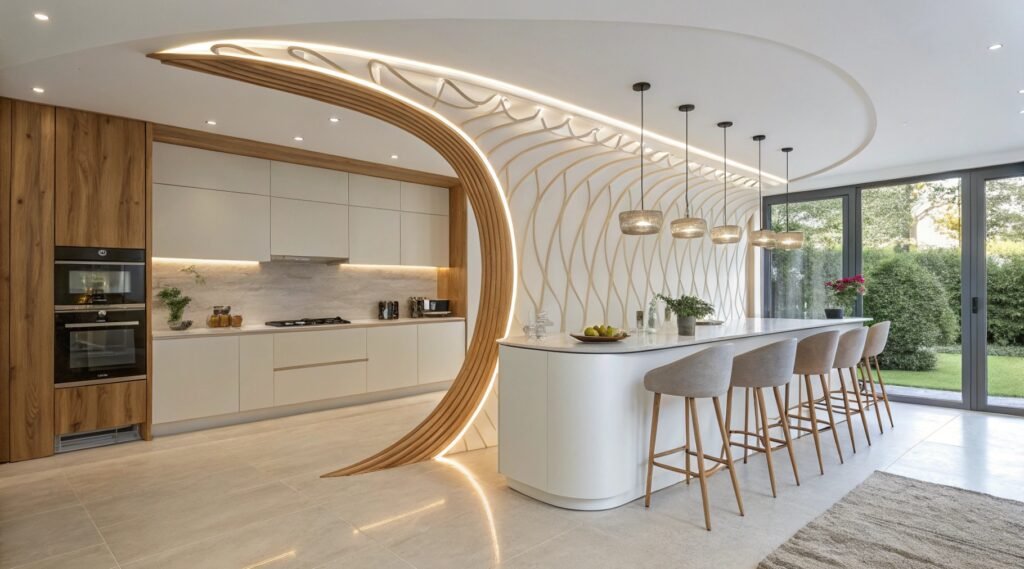
This breathtaking kitchen design features a flowing wooden partition that extends from floor to ceiling, creating a sculptural element that defines the cooking space. Curved wood slats form an organic wave pattern that serves as both room divider and artistic focal point. Integrated LED strips illuminate the natural wood grain, casting warm light that highlights the partition’s graceful curves and creates dramatic shadows throughout the space.
The kitchen itself showcases a harmonious blend of warm wood cabinetry and sleek white surfaces. Clean lines dominate the design, with handleless cabinets maintaining the minimalist aesthetic. A generous island provides ample seating for six people, making it a natural gathering spot for family meals and entertaining. Pendant lights suspended above the island complement the partition’s lighting, creating layered illumination that enhances the overall ambiance.
Natural materials and contemporary design merge seamlessly in this innovative partition solution. The curved structure softens the rigid lines typical of modern kitchens while maintaining the open floor plan concept. Large windows flood the space with natural light, which plays beautifully across the wooden slats throughout the day. This design demonstrates how architectural elements can serve multiple purposes, functioning as room dividers, lighting features, and stunning works of art simultaneously.
5. Vertical Wood Slat Room Divider with Staircase Integration
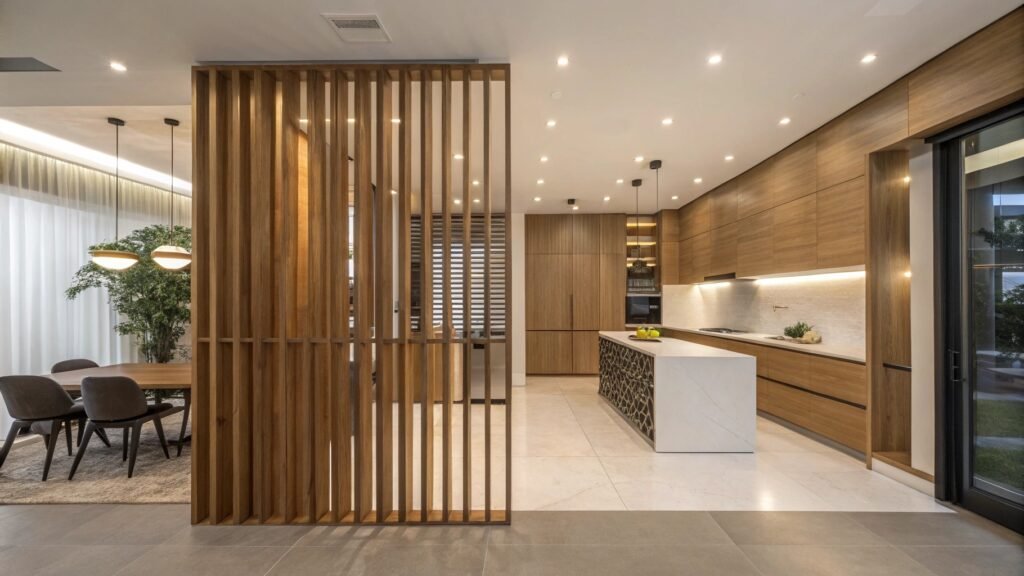
This sophisticated kitchen partition showcases how vertical wood slats can create elegant separation while maintaining visual flow between spaces. Warm timber slats extend from floor to ceiling, forming a semi-transparent barrier that defines the kitchen area without completely blocking sight lines. The wooden screen continues upward to incorporate staircase elements, creating a cohesive architectural feature that serves multiple functions throughout the home.
Behind the slat partition, the kitchen features rich wood cabinetry that complements the divider’s natural tones. White countertops and backsplash provide contrast against the warm wood surfaces, while integrated lighting illuminates the workspace beautifully. A sleek island with decorative base paneling anchors the kitchen layout, offering additional prep space and storage. The adjacent dining area remains visually connected through the slat openings, maintaining the open floor plan’s social benefits.
Natural light filters through the vertical slats, creating interesting shadow patterns that change throughout the day. This design solution works particularly well in contemporary homes where clean lines and natural materials take center stage. The partition provides privacy for kitchen activities while allowing conversation to flow freely between rooms. Built-in lighting within the slat system could enhance the evening ambiance, making this architectural element both functional and striking after dark.
6. Multi-Level Platform Kitchen Partition with Storage Integration
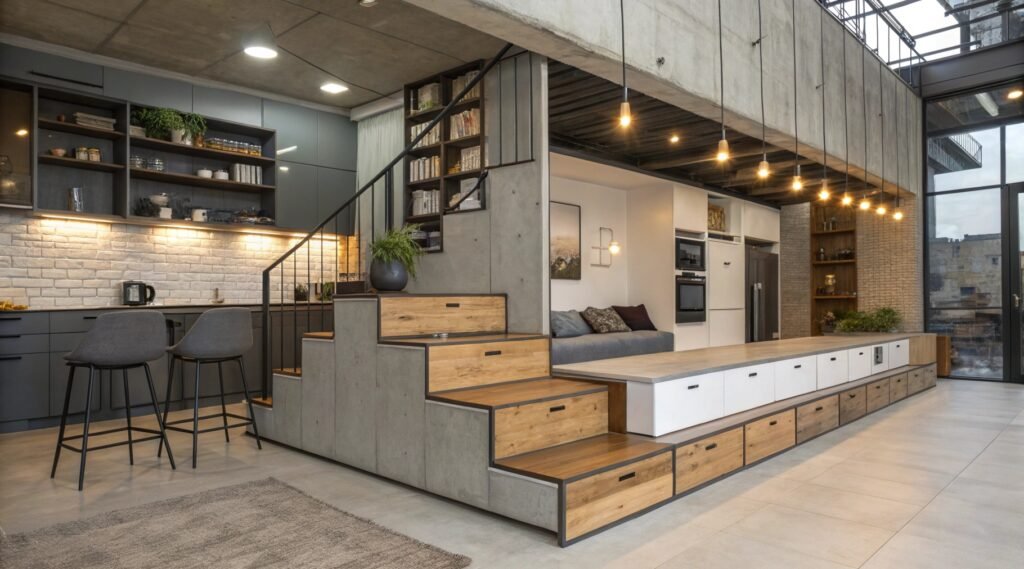
This innovative kitchen design uses stepped platforms and built-in storage to create natural room division in an industrial loft space. Raw concrete, warm wood, and black metal combine to form a multi-functional partition that separates the kitchen from the living area through elevation changes. The stepped design incorporates extensive drawer storage throughout, maximizing every inch of space while creating visual boundaries between different zones.
A cozy seating nook nestled within the platform structure provides a casual lounging spot that overlooks both the kitchen and living areas. Built-in shelving displays books and decorative items, while the concrete stairs double as additional storage with integrated wooden drawers. The kitchen itself features dark cabinetry with open shelving that complements the industrial aesthetic. Exposed brick walls and pendant lighting enhance the urban loft atmosphere throughout the space.
This architectural solution demonstrates how level changes can effectively partition open floor plans without traditional walls. The stepped platform creates distinct zones while maintaining visual connection across the entire space. String lights overhead add warmth to the industrial materials, softening the concrete and metal elements. Every surface serves a purpose, from storage drawers to display shelving, making this partition both beautiful and highly functional for modern urban living.
7. Open Cube Shelving Kitchen Room Divider
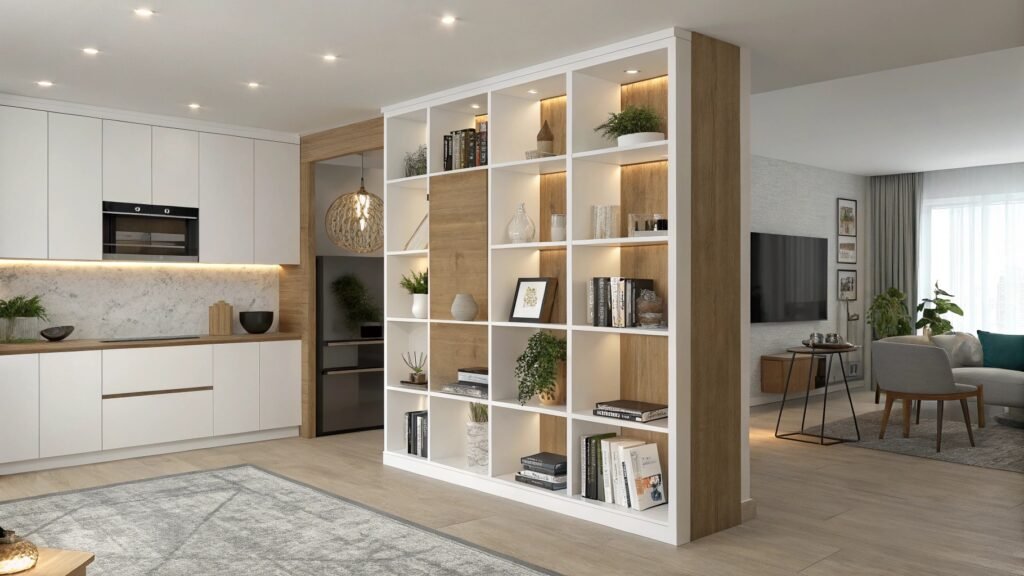
This contemporary kitchen partition showcases a brilliant storage solution that doubles as an elegant room divider. The floor-to-ceiling shelving unit features an open cube design with alternating wood and white compartments, creating visual interest while maintaining transparency between spaces. Books, plants, decorative objects, and kitchenware find organized homes within the geometric framework, transforming everyday items into a curated display.
Integrated LED lighting illuminates selected compartments, highlighting cherished objects and adding warmth to the modern aesthetic. The kitchen beyond features sleek white cabinetry with wood accents that perfectly complement the partition’s two-tone design. Clean lines dominate throughout, from the handleless kitchen cabinets to the minimalist living area furniture visible in the background. A striking pendant light adds character to the kitchen workspace while maintaining the sophisticated color palette.
This partition design excels at maximizing storage while preserving the open floor plan’s spacious feel. Natural light flows freely through the open cubes, preventing the divider from creating dark corners or blocking sight lines. The modular appearance allows for flexible arrangement of displayed items, making it easy to refresh the look seasonally. This approach works particularly well in smaller homes where every square foot must serve multiple purposes, combining function and beauty in one architectural element.
8. Concrete Block Decorative Outdoor Kitchen Screen
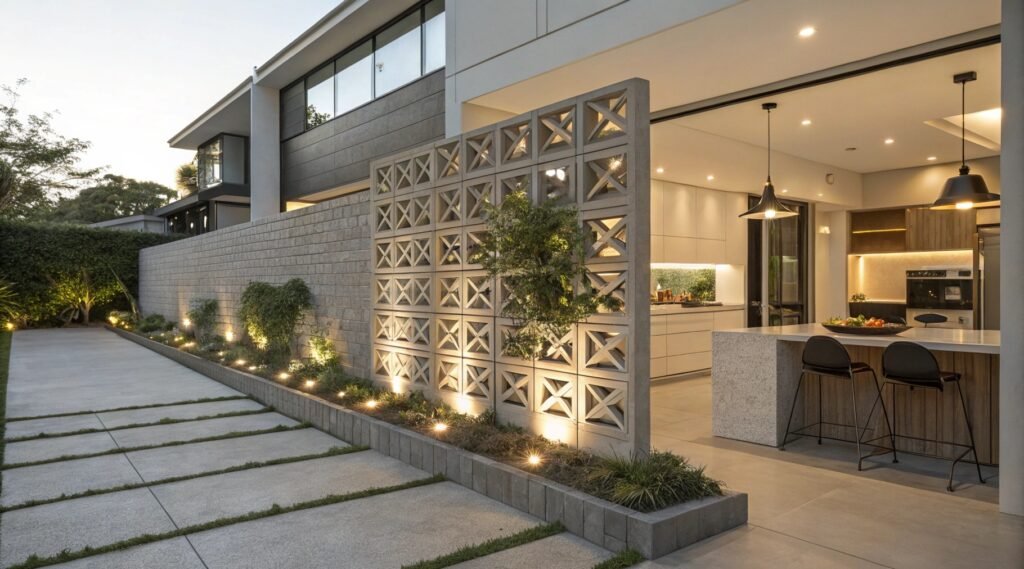
This stunning outdoor kitchen design features a decorative concrete block screen that creates stylish separation between the cooking area and patio space. The geometric breeze blocks form an eye-catching pattern with X-shaped openings that allow airflow while providing visual privacy. Integrated landscape lighting at the base illuminates lush plantings, creating a warm ambiance that extends the kitchen’s appeal into the evening hours.
Behind the sculptural screen, the modern kitchen showcases clean white cabinetry with warm wood accents that complement the outdoor setting. A large island provides ample workspace and casual dining options with sleek black bar stools. Pendant lights suspended above the island add task lighting while enhancing the contemporary aesthetic. The seamless indoor-outdoor flow connects the kitchen to the patio through large sliding doors.
Ground-level lighting transforms the concrete screen into a dramatic focal point after dark, casting interesting shadows through the geometric openings. The planted border softens the hard edges of the concrete blocks while adding natural beauty to the architectural element. This partition solution excels at creating defined zones without blocking cross-ventilation, making it particularly suitable for outdoor entertaining spaces. The modular nature of concrete blocks allows for creative pattern variations to suit different architectural styles.
9. Wraparound Glass and Wood Frame Kitchen Enclosure
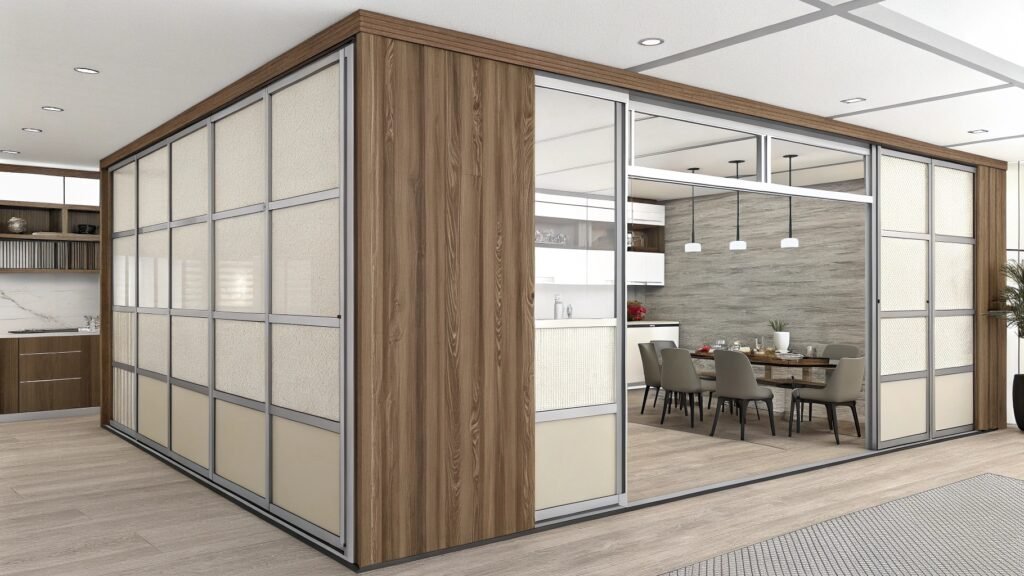
This sophisticated kitchen partition creates a complete room within a room using floor-to-ceiling glass panels framed in warm wood. The wraparound design forms a transparent box that fully encloses the dining area while maintaining visual connection to the surrounding living spaces. Mixed panel materials including clear glass, frosted sections, and textured inserts add visual interest while providing varying levels of privacy throughout the enclosure.
Natural wood framing complements the contemporary aesthetic while adding warmth to the industrial glass and metal elements. Inside the enclosed space, a modern dining table with gray upholstered chairs creates an intimate gathering spot. Track lighting illuminates both the interior dining area and the adjacent kitchen workspace. The partition system appears to incorporate sliding panels, allowing for flexible opening and closing as needed for different occasions.
This comprehensive partition solution addresses multiple design challenges in open floor plans. Sound control becomes manageable when entertaining guests or during family meals, while cooking odors stay contained within designated areas. The transparent materials prevent the space from feeling cramped despite the full enclosure. Multiple panel types allow for customization of privacy levels, making this approach suitable for homes where defined spaces are valued without sacrificing the benefits of open living.
10. Living Wall Kitchen Herb Garden Partition
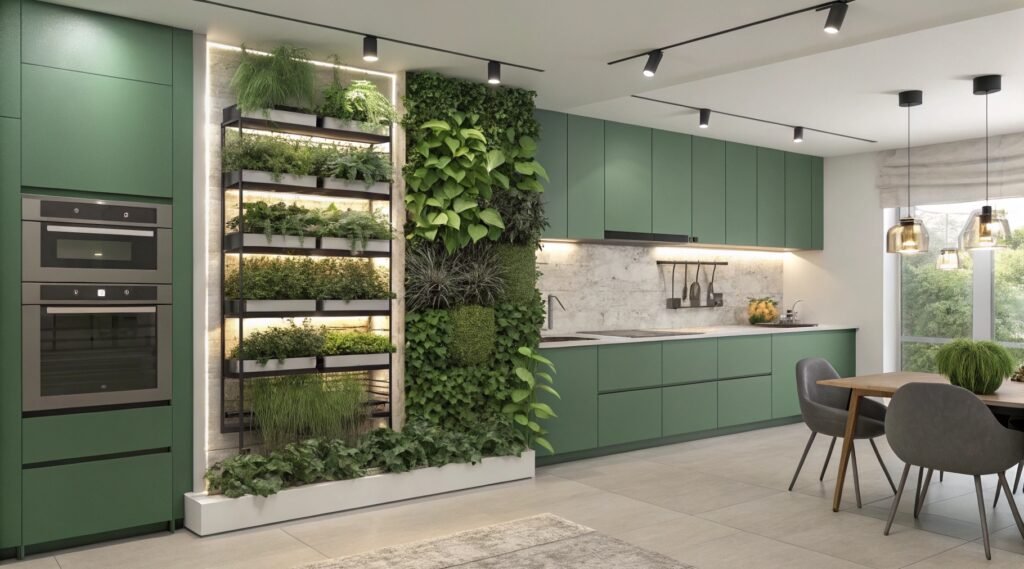
This innovative kitchen design transforms a functional partition into a thriving indoor garden that separates the cooking area from the dining space. The vertical growing system features multiple tiers of shelving with integrated LED grow lights, creating an herb garden that provides fresh ingredients while serving as a stunning natural room divider. Lush greenery cascades from different levels, combining various plant types from compact herbs to trailing vines that soften the modern kitchen aesthetic.
Forest green cabinetry complements the living wall beautifully, creating a cohesive nature-inspired color palette throughout the space. White marble countertops and backsplash provide elegant contrast against the rich green tones. Built-in appliances maintain the sleek lines, while pendant lights add warm illumination over the adjacent dining area. The kitchen’s handleless design emphasizes clean, contemporary styling that lets the garden partition take center stage.
Fresh herbs and vegetables grow within arm’s reach of the cooking area, making this partition both beautiful and highly practical for home cooks. Automated watering systems and grow lights ensure healthy plant growth year-round, regardless of natural light conditions. This biophilic design approach improves indoor air quality while creating a calming, natural atmosphere. The living wall serves as conversation starter and functional element, bringing the benefits of gardening indoors for urban dwellers with limited outdoor space.
11. Luxury Wine Bar Kitchen Partition with Geometric Display
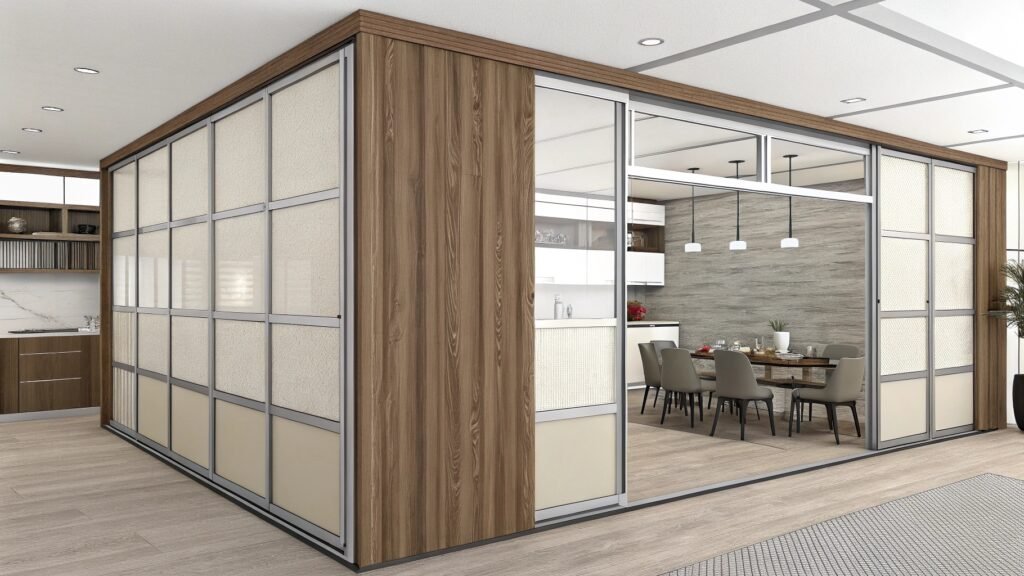
This sophisticated kitchen partition showcases an elegant wine storage and bar area that creates natural separation between cooking and living spaces. Rich walnut cabinetry houses an extensive collection of wines and spirits behind glass-fronted display cases with integrated lighting. A striking geometric wine rack with LED-illuminated diamond patterns serves as both functional storage and artistic focal point, transforming the partition into a luxury entertaining centerpiece.
The kitchen island features dramatic marble waterfall edges that complement the warm wood tones throughout the space. Behind the bar partition, the kitchen maintains clean lines with handleless cabinetry and a marble backsplash that extends the luxurious material palette. Two upholstered bar stools provide comfortable seating for casual dining or wine tasting. Pendant lighting adds warmth while highlighting the beautiful grain patterns in the wood cabinetry.
Multiple levels of ambient lighting create atmosphere throughout the partition, from the illuminated wine displays to the LED strips accenting the geometric storage. This design approach elevates everyday wine storage into a showpiece that doubles as room division. The bar area encourages social interaction while keeping entertaining separate from kitchen prep work. Temperature-controlled wine storage ensures proper preservation while the glass fronts allow the collection to serve as living decoration that changes with new acquisitions.
12. Hanging Plant Trellis Kitchen Room Divider
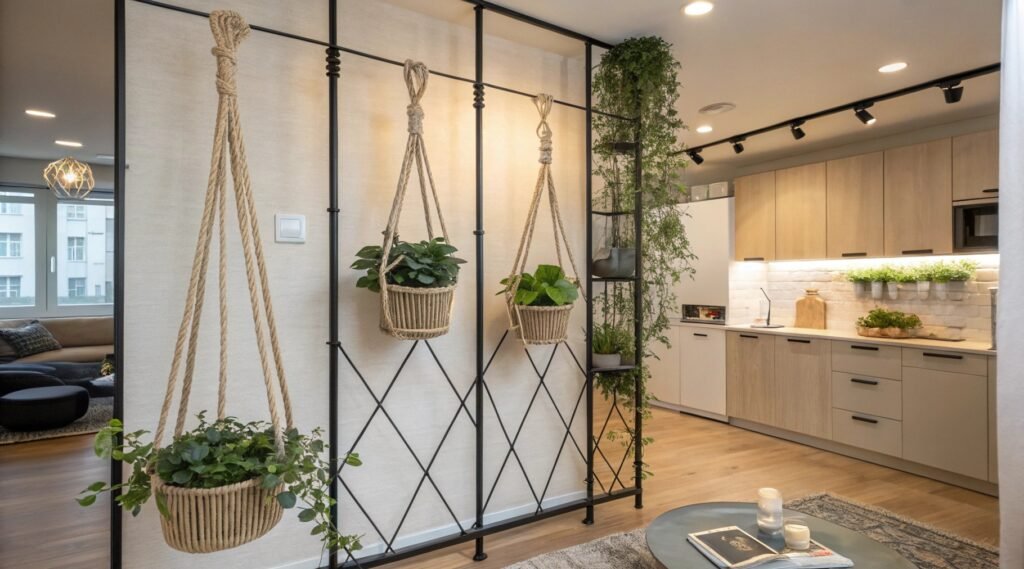
This charming kitchen partition combines black metal framework with natural rope and woven planters to create a bohemian-inspired room divider. The industrial metal structure supports macrame-style hanging planters at various heights, while diamond-shaped wire sections add geometric interest to the design. Natural jute rope details soften the hard metal lines, creating a perfect balance between industrial and organic elements that brings warmth to the modern space.
Lush greenery cascades from woven basket planters, adding life and color while naturally purifying the air between the kitchen and living areas. The kitchen behind features clean Scandinavian styling with light wood cabinetry and white countertops that complement the natural tones of the partition. Fresh herbs growing in the hanging planters provide easy access to cooking ingredients while serving as living decoration. A tall floor plant anchors one end of the partition, creating visual weight and grounding the airy hanging elements.
This flexible partition design can be easily modified by changing plant selections or adjusting planter heights to suit different seasons or growing needs. The metal framework provides sturdy support while maintaining an open, breathable feel that preserves sight lines across the space. Natural materials like rope and woven baskets add texture and warmth that contrasts beautifully with sleek modern kitchen finishes. This approach works especially well in smaller apartments where every design element must serve multiple functions.
13. Hexagonal Gold Frame Glass Partition Wall
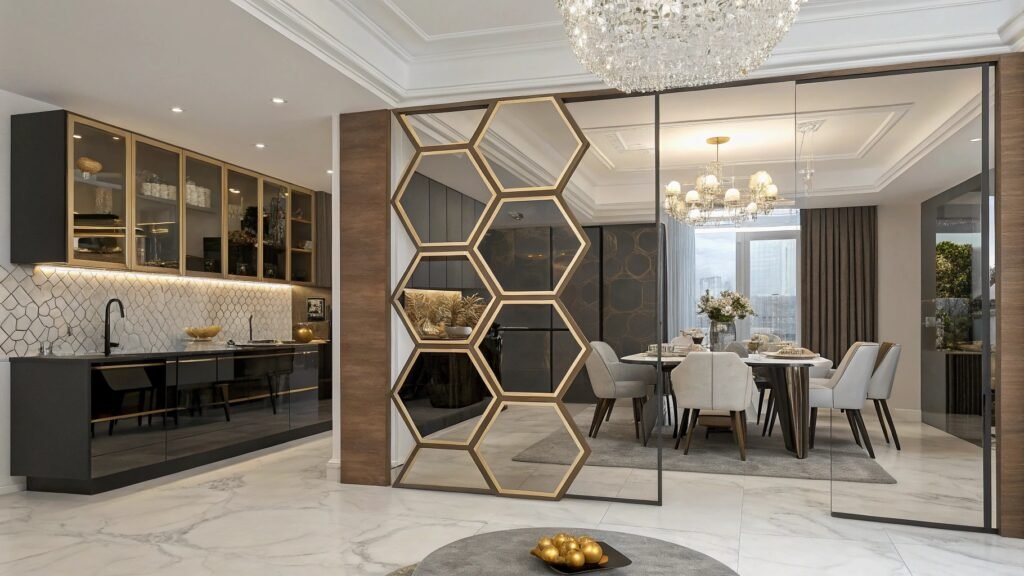
This luxurious kitchen partition features an eye-catching honeycomb design with brass-framed hexagonal glass panels that create sophisticated separation between cooking and dining areas. The geometric pattern combines clear and tinted glass sections, allowing light to flow while providing subtle visual barriers. Gleaming gold accents throughout the hexagonal framework add glamour and warmth to the contemporary space, creating a statement piece that doubles as functional architecture.
Dark kitchen cabinetry with brass hardware complements the partition’s metallic elements, while glass-fronted upper cabinets maintain the transparent theme throughout the design. A geometric tile backsplash echoes the hexagonal motif, creating visual continuity across the space. The dining area beyond showcases elegant furnishings under a crystal chandelier that reflects beautifully in the partition’s glass surfaces. White upholstered chairs and polished marble floors enhance the refined aesthetic.
This partition design transforms a simple room divider into a work of art that commands attention without overwhelming the space. The honeycomb pattern references natural forms while maintaining a distinctly modern appearance that suits upscale interiors. Different glass treatments within each hexagon allow for customized privacy levels throughout the partition. The metallic framework catches and reflects light from multiple sources, creating dynamic visual interest that changes throughout the day as natural and artificial lighting shifts.
14. Art Deco Gold Medallion Screen Partition
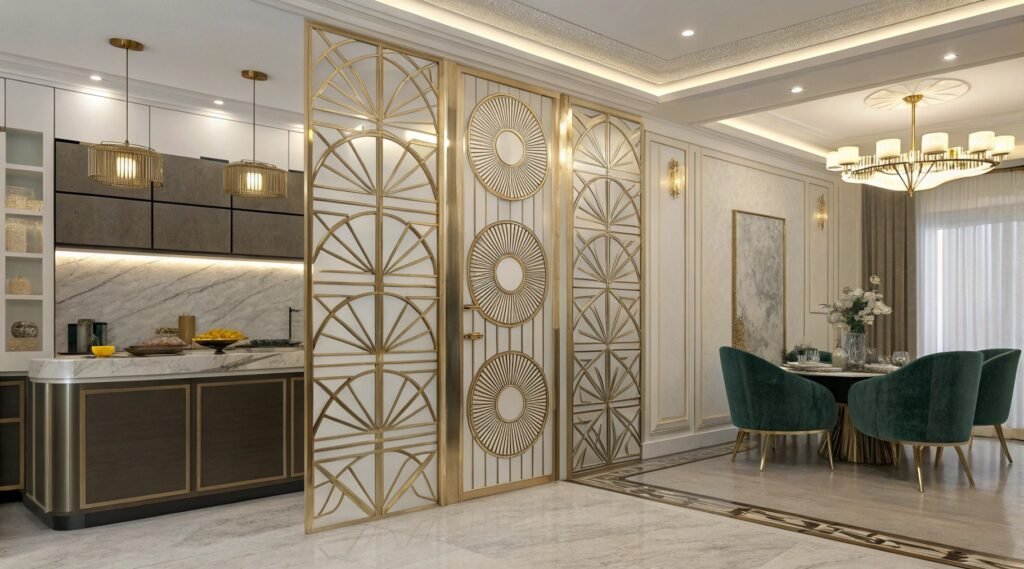
This opulent kitchen partition showcases intricate Art Deco inspired metalwork that transforms the room divider into a stunning focal point. Golden geometric patterns feature radiating sunburst designs and circular medallions that create visual drama while maintaining an open feel between spaces. The ornate metalwork combines traditional craftsmanship with contemporary luxury, elevating the entire kitchen and dining area with its sophisticated presence.
Behind the decorative screen, the kitchen displays rich materials including dark cabinetry with brass accents and luxurious marble countertops. A generous island provides workspace and storage while maintaining the golden theme through its metal framework. Pendant lights with brass finishes complement the partition’s metallic elements. The adjacent dining area features emerald velvet chairs that add a pop of rich color against the neutral palette, creating an elegant contrast with the warm gold tones.
This partition design brings old-world glamour to modern living spaces through its elaborate detailing and premium materials. Each panel tells a story through its carefully crafted patterns, making the divider feel more like architectural jewelry than simple room separation. The metalwork catches and reflects light throughout the day, creating dynamic shadows and highlights that change the space’s character. This approach works beautifully in formal dining areas where dramatic design elements enhance special occasions and entertaining.
15. Moss Wall Biophilic Kitchen Feature Partition
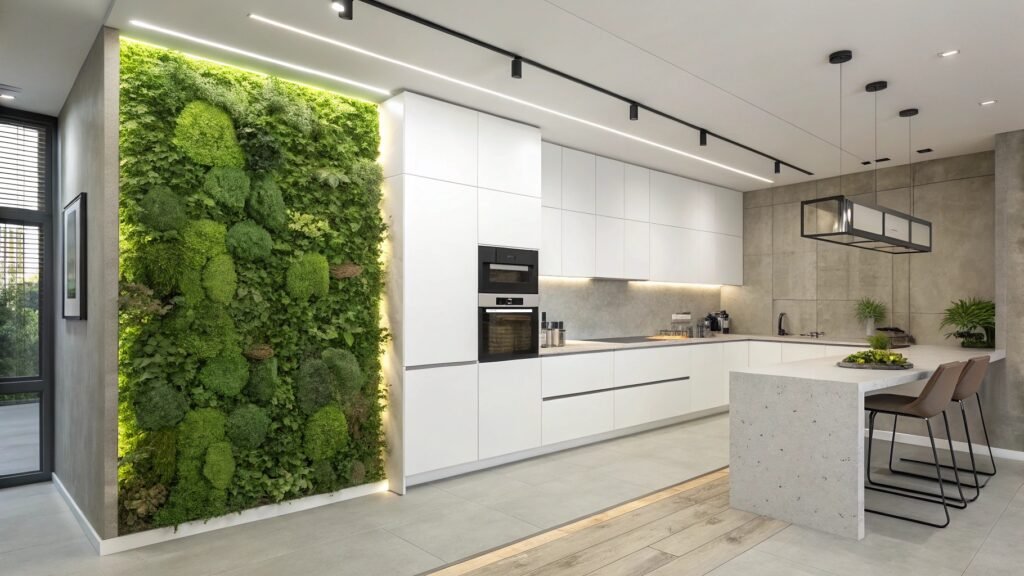
This stunning kitchen showcases a preserved moss wall that serves as both artistic statement and natural room divider. The vertical green installation creates a dramatic focal point while separating the cooking area from adjacent living spaces without blocking light or airflow. Various moss textures and shades of green combine to form an organic tapestry that brings the tranquility of nature indoors, transforming the kitchen into a calming sanctuary.
Integrated LED lighting frames the living wall, highlighting the rich textures and creating a warm glow that enhances the natural beauty throughout the day. The kitchen itself features pristine white cabinetry with handleless designs that maintain clean, minimalist lines. A sleek island with waterfall edges provides workspace and casual dining options with contemporary bar stools. The neutral color palette allows the vibrant green wall to take center stage as the primary design element.
This biophilic design approach offers numerous benefits beyond its striking visual impact. Preserved moss requires no watering or maintenance while providing natural sound absorption and air purification qualities. The organic textures create a calming atmosphere that reduces stress and enhances wellbeing in the busy kitchen environment. This partition solution works particularly well in modern urban homes where access to nature is limited, bringing outdoor serenity into daily cooking routines.
16. Industrial Geometric Metal Screen Kitchen Enclosure
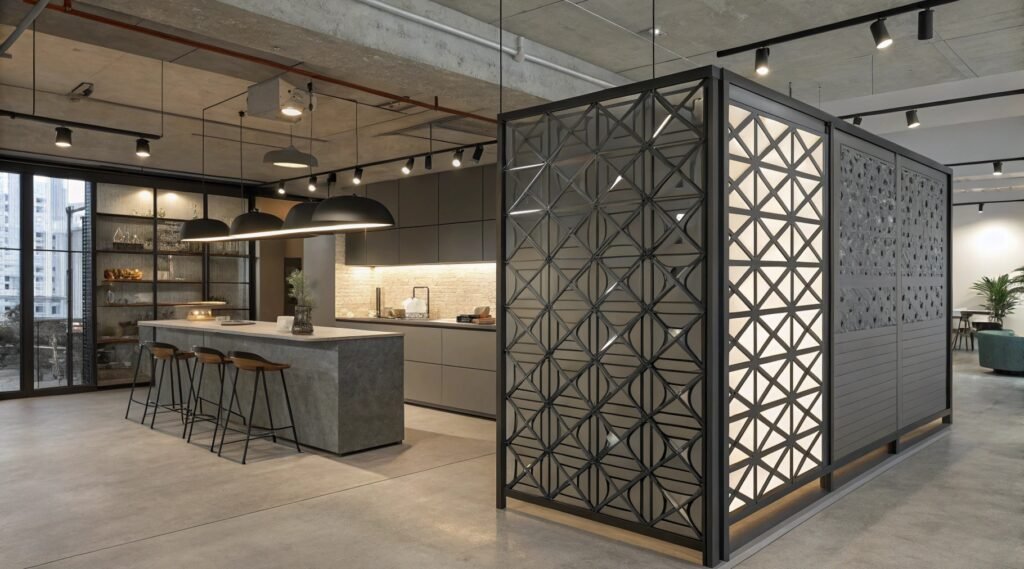
This contemporary kitchen features a striking metal partition system that combines various geometric patterns to create visual separation in an open loft space. Black steel frames support panels with different designs, including diamond patterns, star motifs, and perforated sections that allow light to filter through while maintaining distinct zones. The industrial aesthetic perfectly complements the exposed concrete ceiling and polished concrete floors throughout the urban workspace.
Behind the decorative screens, the kitchen showcases sleek cabinetry in muted tones with a dramatic concrete waterfall island that anchors the cooking area. Pendant lighting creates focused task illumination while the geometric patterns cast interesting shadows across the surfaces. Open shelving displays kitchenware and adds storage without compromising the clean lines. Three modern bar stools provide casual dining options while maintaining the monochromatic color scheme.
This modular partition approach allows for flexible reconfiguration as needs change, making it suitable for dynamic work environments or evolving home layouts. Each panel creates unique light patterns that shift throughout the day, adding visual interest to the functional design. The varying geometric motifs prevent the large partition from feeling monotonous while maintaining a cohesive industrial theme. This solution works exceptionally well in loft conversions and modern offices where defining spaces without traditional walls enhances the contemporary architectural character.
17. Illuminated Wave Pattern Ceiling and Wall Feature
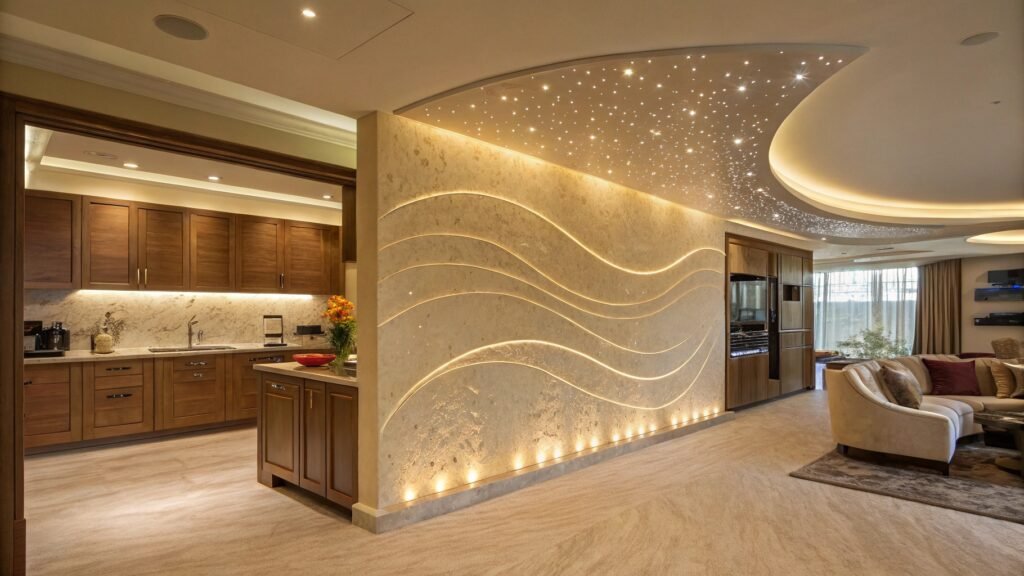
This luxurious kitchen partition creates a stunning visual statement through its flowing wave design that extends from wall to ceiling. Carved marble or stone forms graceful undulating lines that are highlighted by integrated LED strips, creating a mesmerizing light sculpture that separates the kitchen from the living area. The starfield ceiling above features countless tiny lights that mimic a night sky, adding celestial drama to the organic wave patterns below.
Rich walnut cabinetry provides warm contrast against the cool tones of the illuminated stone feature wall. The kitchen maintains traditional elegance with raised panel doors and classic hardware, while marble countertops and backsplash echo the partition’s luxurious materials. Ground-level lighting along the base of the wave wall creates additional ambiance and highlights the flowing curves. The design successfully bridges contemporary lighting technology with timeless natural materials.
This sophisticated partition approach transforms functional room division into an artistic centerpiece that commands attention day and night. The wave motifs evoke natural water movement, bringing a sense of tranquility to the busy kitchen environment. Multiple layers of lighting allow for dramatic evening displays while providing subtle separation during daytime hours. This design works especially well in high-end homes where architectural features serve as both functional elements and conversation pieces that reflect the owners’ appreciation for artistic craftsmanship.
18. Modular Hexagonal Acoustic Panel Kitchen Divider
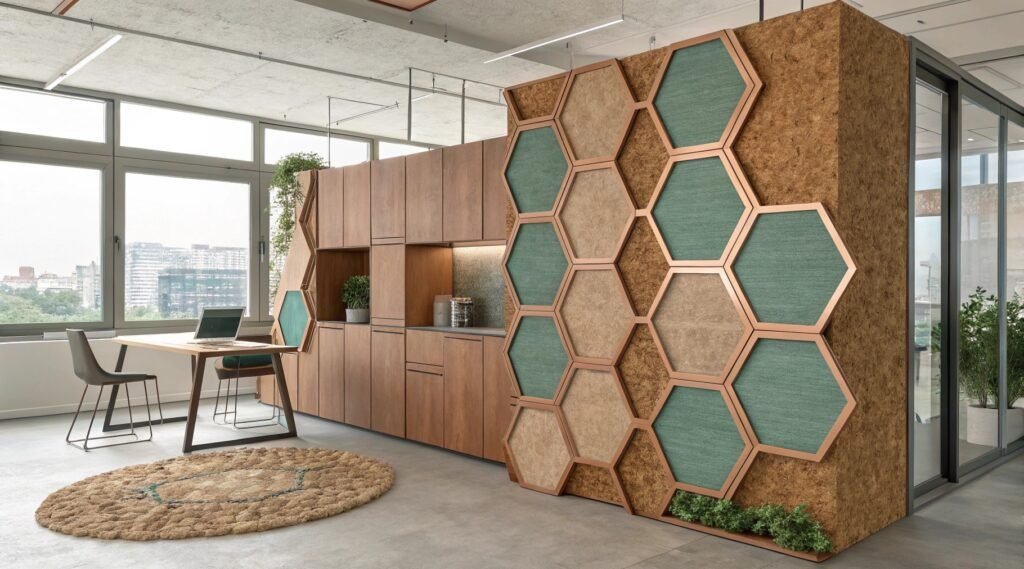
This innovative kitchen partition features a striking honeycomb design made from modular hexagonal panels that combine function with contemporary aesthetics. The geometric wall incorporates various materials including cork, fabric, and moss elements that provide excellent sound absorption while creating visual interest. Natural wood framing ties the hexagonal modules together, forming a cohesive partition that separates the kitchen workspace from the adjacent office area in this modern loft setting.
Behind the acoustic wall, the kitchen showcases warm wood cabinetry that complements the natural tones in the partition panels. Clean lines dominate the space with handleless cabinets and integrated appliances maintaining a minimalist aesthetic. A simple dining setup with modern chairs provides casual workspace or meal preparation area. The exposed concrete ceiling and polished floors reinforce the industrial atmosphere throughout the open floor plan.
This modular approach allows for easy customization and reconfiguration as needs change over time. Different hexagonal panels can be swapped out to alter the color scheme or acoustic properties of the partition. Cork and fabric sections help reduce noise from kitchen activities, making this solution particularly valuable in live-work environments. The inclusion of living moss adds biophilic elements that improve air quality while softening the geometric patterns with organic textures.
19. Pressed Botanical Glass Courtyard Kitchen Partition
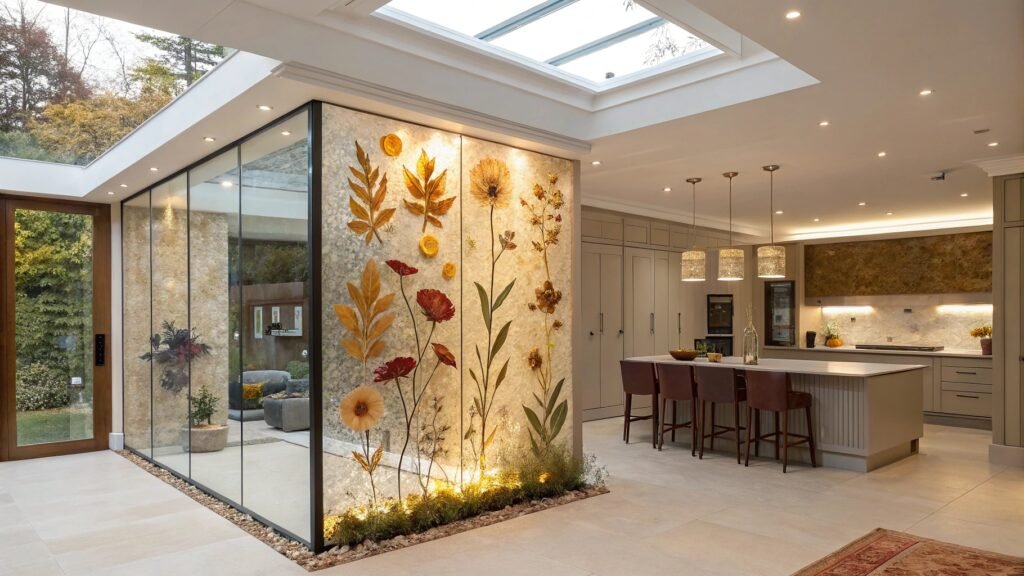
This stunning kitchen partition creates an indoor botanical gallery that separates the cooking area from an interior courtyard space. Large glass panels showcase preserved flowers, leaves, and natural specimens pressed between transparent layers, creating a living art installation that brings nature indoors. The floor-to-ceiling glass structure frames the botanical display while maintaining visual connection to the outdoor courtyard beyond, where additional plantings create layered natural views.
Warm neutral cabinetry complements the organic theme with clean lines and integrated lighting that illuminates both the workspace and the botanical partition. A generous island provides seating for four with rich wood barstools that echo the natural materials throughout the design. Pendant lights add focused task lighting while the skylight above floods the space with natural illumination that enhances the pressed botanical specimens. The kitchen maintains sophisticated simplicity that allows the partition to serve as the primary decorative element.
This innovative approach transforms traditional room division into a celebration of natural beauty that changes with seasonal specimen collections. Each pressed botanical element tells a story while contributing to an ever-evolving art installation that can be updated throughout the year. The transparent design preserves the open floor plan while creating meaningful separation between indoor and outdoor living spaces. Ground-level lighting highlights plantings at the base, creating depth and visual continuity from the pressed specimens above to living plants below.

