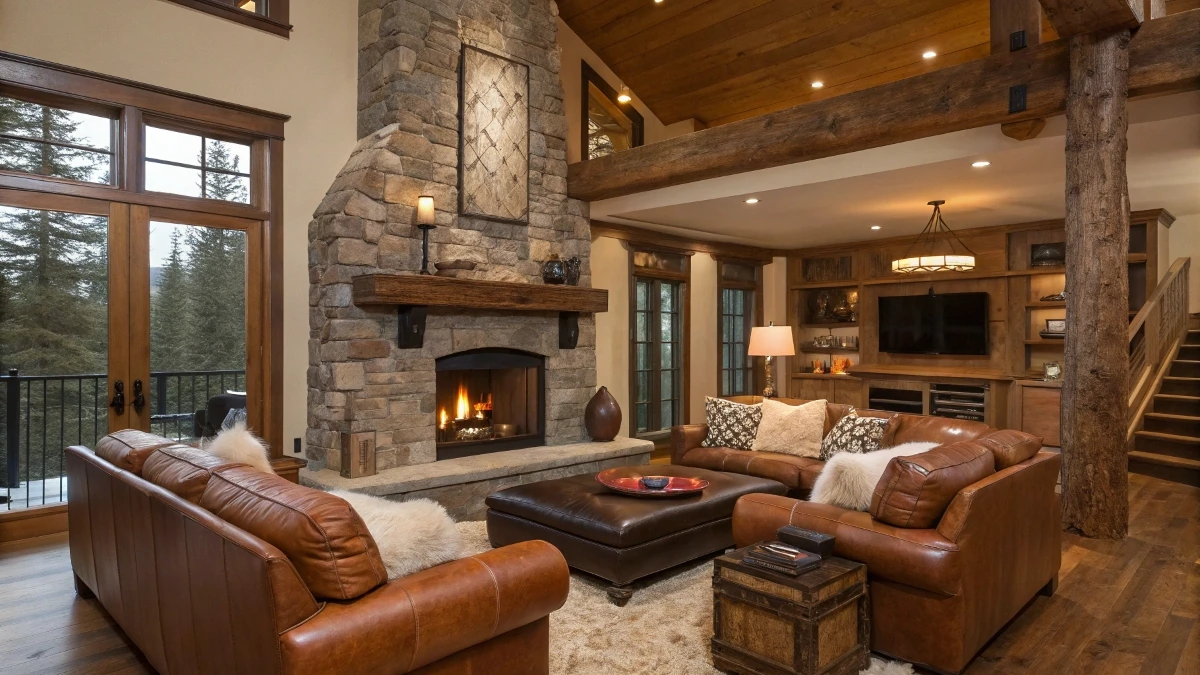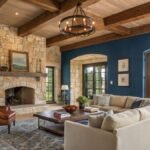Do you want your living room to be both stylish and comfortable? A well-positioned sectional sofa can completely revolutionize how you experience your home. From cozy corner arrangements that create intimate conversation areas to expansive U-shaped configurations that accommodate large gatherings, the possibilities are endless.
These 19 sectional layout ideas showcase how this versatile furniture piece adapts to spaces large and small, traditional to ultramodern. Each approach solves unique spatial challenges while elevating your home’s aesthetic appeal.
1. L-Shaped Conversation Corner
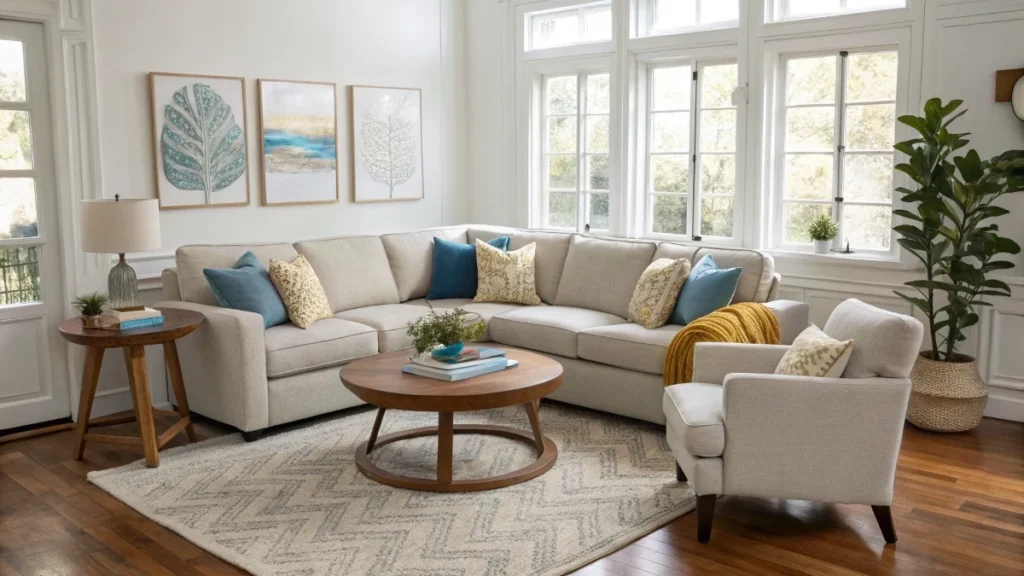
A light-filled living room showcases an L-shaped beige sectional that maximizes seating while maintaining an open feel. Blue and gold throw pillows add tasteful pops of color against the neutral sofa, creating visual interest without overwhelming the space. The strategic corner placement allows conversation to flow naturally while optimizing floor space.
Round wooden coffee tables anchor the seating arrangement, bringing warmth through their rich tones that complement the hardwood flooring. A textured area rug with subtle geometric patterns defines the conversation area while adding comfort underfoot. The matching accent chair opposite the sectional completes the arrangement, offering additional seating that maintains the room’s cohesive aesthetic.
Large windows flood the space with natural light, enhancing the airy atmosphere. Wall art featuring botanical and coastal themes ties the color scheme together, while a tall houseplant adds life to the corner. The mustard throw blanket introduces a sunny accent that draws the eye and adds warmth to the cool-toned accessories. This layout balances style and function for a welcoming living area that feels both sophisticated and comfortable.
2. Floating Island Layout
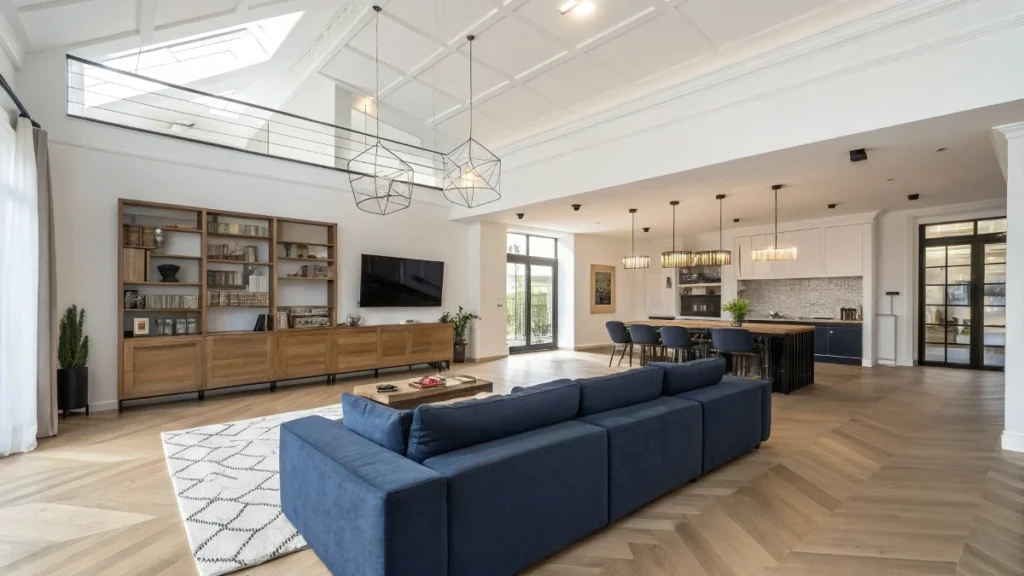
This modern living space features a navy blue sectional positioned strategically to face both the entertainment unit and the open kitchen area. The modular sofa creates a clear boundary between living and dining zones without using walls, demonstrating how sectionals can define spaces in open floor plans. Geometric pendant lights hang from the soaked ceiling, adding architectural interest while maintaining visual flow throughout the room.
Behind the sofa, a spacious kitchen and dining area benefits from the thoughtful layout, allowing conversation to flow between people cooking and those relaxing. Warm wooden cabinetry softens the contemporary design, creating balance with the cool-toned upholstery. The herringbone wood flooring adds texture and visual warmth, connecting all areas of the space through consistent flooring patterns.
Natural light floods the room from multiple angles, highlighting the clean lines and minimalist approach. A geometric area rug anchors the seating arrangement while adding subtle pattern to complement the structured furniture pieces. This layout works brilliantly for entertaining, as guests can gather comfortably on the sectional while maintaining connection with others throughout the open concept space, making it a smart solution for modern living.
3. TV-Focused Entertainment Hub
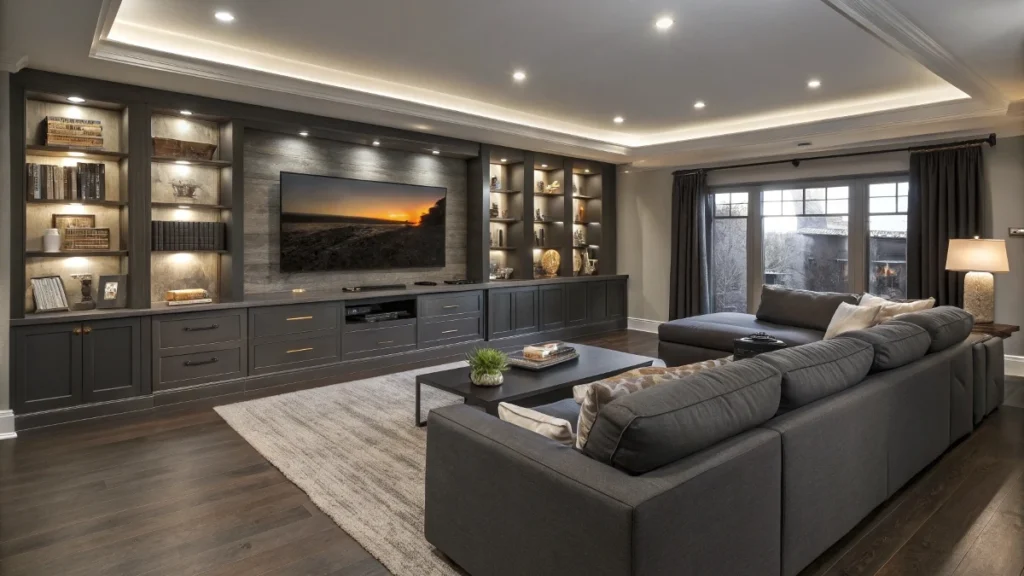
This sophisticated living room showcases a generous gray sectional positioned to create the ultimate home theater experience. The U-shaped sectional faces an impressive custom-built entertainment wall, allowing for optimal viewing angles from every seat. Recessed ceiling lights combined with strategic display lighting create a layered illumination scheme that adds depth and ambiance to the space.
The dramatic built-in entertainment center serves as both functional storage and architectural focal point. Flanking the large wall-mounted television, illuminated shelving displays books and decorative objects while maintaining visual balance. Dark cabinetry contrasts beautifully with the light ceiling and neutral walls, creating a grounding effect that enhances the cozy atmosphere without making the room feel small.
Floor-to-ceiling windows bring natural light into the space during daytime hours, while substantial drapery allows for light control during movie watching. The minimalist coffee table maintains open sight lines to the screen while providing a convenient surface for snacks and beverages. This layout demonstrates how a thoughtfully arranged sectional can transform a living room into a multi-functional space that accommodates both everyday relaxation and entertainment-focused gatherings.
4. Indoor-Outdoor Connection
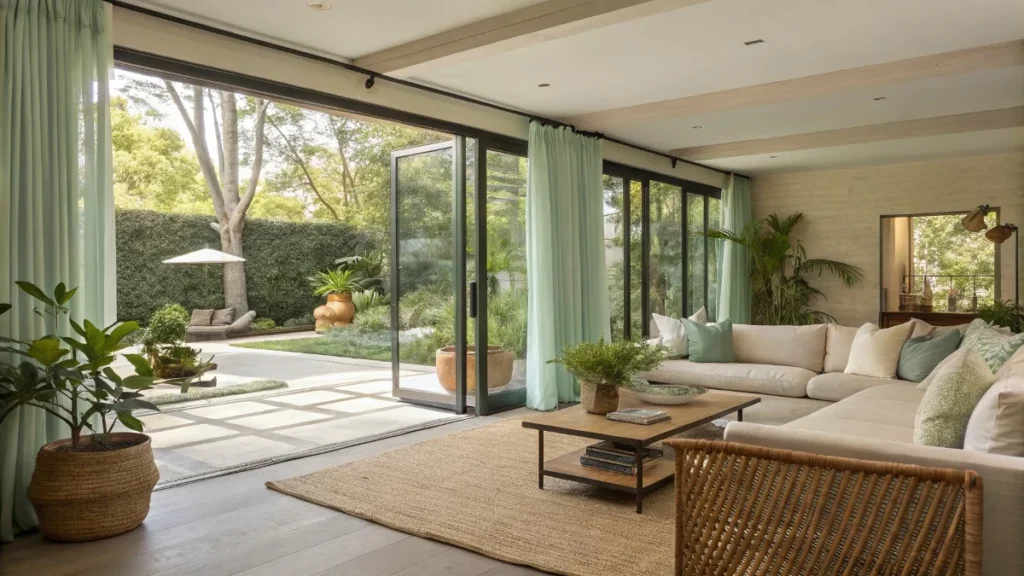
This airy living room features a comfortable L-shaped sectional strategically positioned to maximize views of the lush garden space. The cream-colored sectional with mint green accent pillows creates a seamless visual connection to the outdoor greenery visible through wall-to-wall sliding glass doors. Natural light floods the space, highlighting the clean lines and understated elegance of the furniture arrangement.
A simple wooden coffee table anchors the seating area without competing with the stunning outdoor views, while a natural fiber area rug adds warmth and texture to the smooth flooring. Woven rattan accent chairs introduce organic elements that complement the indoor plants scattered throughout the room. The mint green curtains frame the glass doors beautifully, adding a soft touch while allowing flexibility for privacy or shade.
Thoughtful placement of potted plants both inside and outside blurs the boundary between living spaces, creating a harmonious flow from interior to exterior. This layout demonstrates how sectional placement can maximize enjoyment of natural surroundings while maintaining a comfortable conversation area. The result feels both sophisticated and relaxed, offering a versatile space for entertaining guests or quiet afternoons enjoying the garden views.
5. Dual-Purpose Room Divider
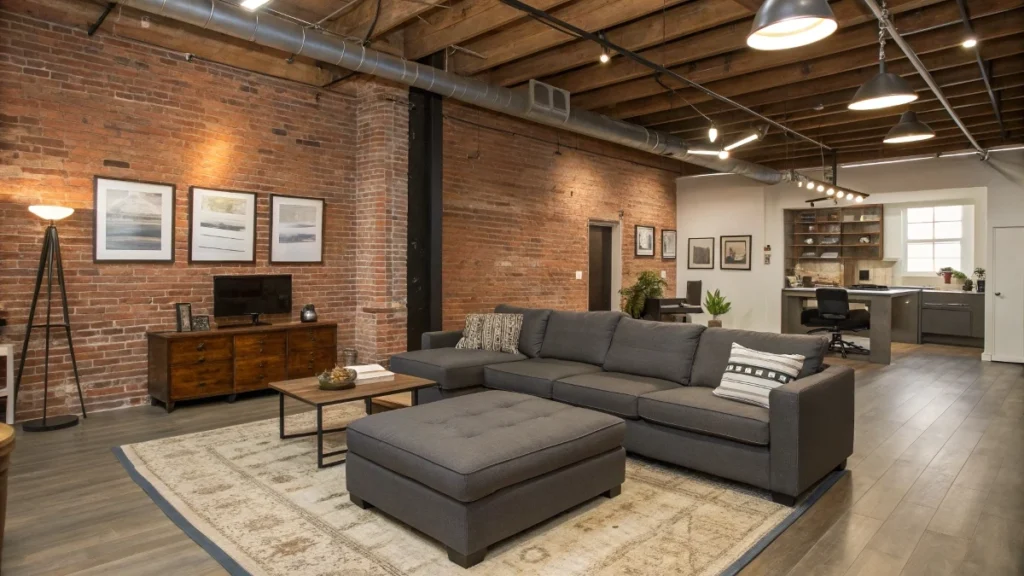
This converted loft space showcases a practical L-shaped sectional that complements the industrial aesthetic without competing with architectural features. The charcoal gray upholstery pairs harmoniously with exposed brick walls and wooden ceiling beams, creating a cohesive look that honors the building’s original character. An oversized matching ottoman serves dual functions as both footrest and coffee table, adding versatility to the seating arrangement.
The sectional faces a vintage wooden media console, establishing a comfortable viewing area while maintaining open sightlines throughout the expansive space. Industrial pendant lighting hangs from exposed ceiling joists, casting warm pools of light that soften the room’s hard edges. A large area rug with subtle patterning defines the living area within the open concept floor plan, adding warmth and acoustic dampening.
Beyond the living space, glimpses of a home office and kitchen area reveal how the sectional helps zone the multifunctional loft without disrupting flow. Artwork on the brick wall adds visual interest at eye level, drawing attention while seated on the comfortable sectional. This layout demonstrates how a well-positioned sectional can create intimacy within an otherwise vast industrial space, balancing contemporary comfort with raw architectural elements.
6. Industrial Loft Sectional with Ottoman
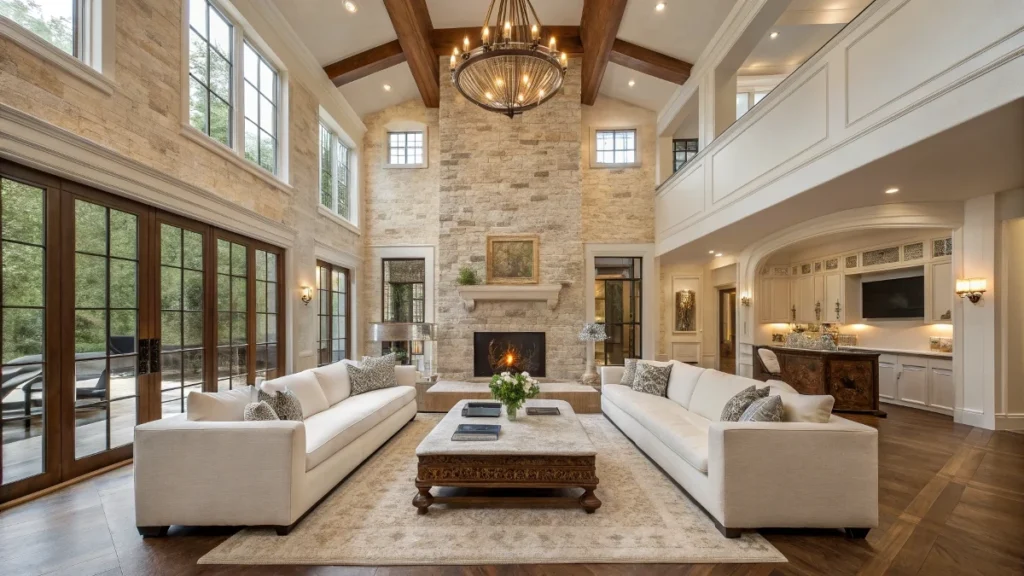
In grand living rooms with soaring cathedral ceilings, a curved sectional could replace these parallel sofas to embrace the stunning stone fireplace focal point. The expansive space allows for generous seating without crowding the room, making it suitable for a substantial U-shaped sectional configuration. Natural light streams through floor-to-ceiling windows and French doors, illuminating the elegant neutral palette.
The stone wall with its crackling fireplace serves as a dramatic backdrop for any sectional arrangement. Exposed wooden beams draw the eye upward, emphasizing the impressive height while adding warmth to balance the cool stone textures. An ornate chandelier provides ambient lighting for evening gatherings, casting a golden glow across the room.
For homes with architectural features this magnificent, a sectional layout that follows the curved lines of the room creates a more intimate conversation area despite the vast proportions. A large square coffee table would anchor the arrangement, while still allowing easy movement through this transitional space that connects indoor and outdoor living areas. This approach maintains formality while increasing seating capacity for entertaining guests.
7. Curved Sectional Statement
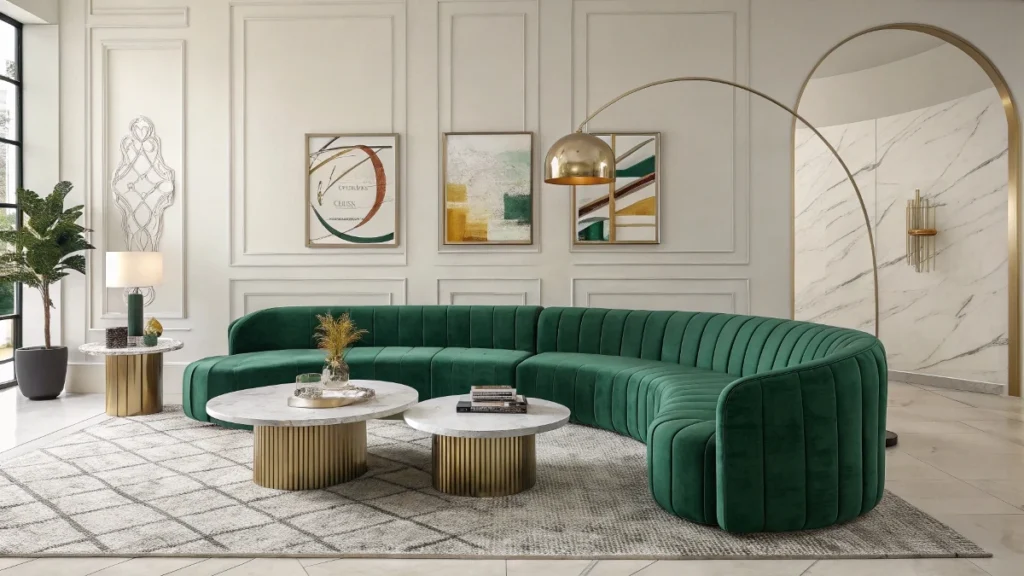
This glamorous living room showcases a stunning emerald green channel-back sectional that curves gracefully to create an inviting conversation pit. The velvet upholstery adds luxurious texture and rich color against the crisp white paneled walls, creating a bold yet sophisticated contrast. Golden accents throughout the space complement the jewel-toned sectional, enhancing the opulent atmosphere.
Dual marble coffee tables with gold cylindrical bases echo the curved lines of the sectional while providing ample surface area without overwhelming the seating arrangement. The oversized gold floor lamp arches dramatically above the sectional, acting as both functional lighting and sculptural element. Abstract artwork in coordinating hues of green, gold, and white adds visual interest to the paneled wall, tying the color scheme together.
The marble feature wall and geometric area rug introduce subtle pattern play while maintaining the refined color palette. This layout demonstrates how a statement sectional can serve as both functional seating and artistic focal point in a formal living space. The curved design encourages face-to-face interaction while the generous proportions accommodate multiple guests in style, proving that sectionals can be incorporated into even the most elegant interiors.
8. Bookshelf Nook Integration
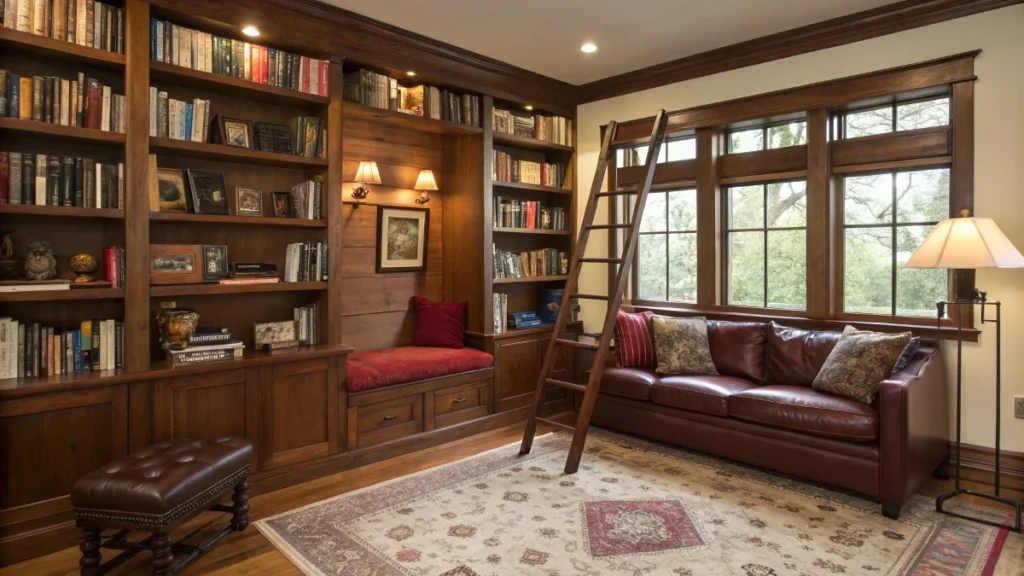
This cozy home library could be transformed with a small L-shaped sectional positioned to maximize both reading comfort and enjoyment of the woodland views. The rich wood built-ins create a warm backdrop that would beautifully frame a leather sectional in the same deep burgundy tone as the existing sofa. A corner arrangement would utilize the space more efficiently while creating a defined reading area within this multipurpose room.
The built-in window seat with its vibrant red cushion suggests how custom elements can work alongside conventional furniture to create unique seating arrangements. An L-shaped sectional could extend from the window wall toward the center of the room, maintaining access to the rolling library ladder while adding additional seating capacity. The traditional area rug would anchor the new configuration, adding warmth and defining the conversation area.
Warm lighting from the existing table and wall sconces would highlight both the impressive book collection and provide task lighting for comfortable reading on the sectional. This approach demonstrates how even traditional, wood-paneled spaces can accommodate the modern comfort of sectional seating without sacrificing character or charm. The layout would honor the room’s purpose as a personal library while enhancing its functionality as a gathering space.
9. Split Sectional Configuration
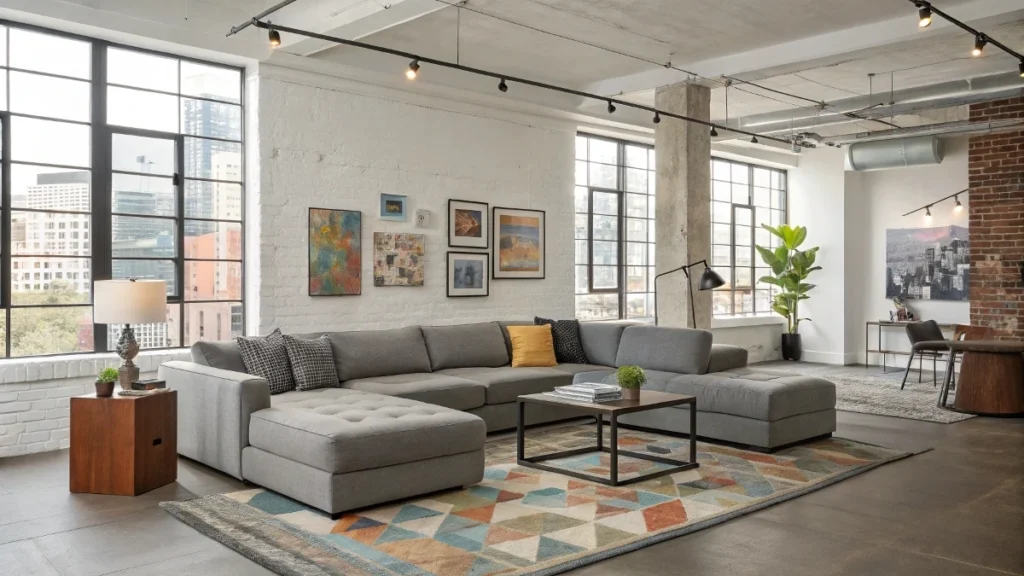
This spacious urban loft showcases a thoughtfully arranged U-shaped sectional that maximizes both seating capacity and city views. The gray modular sectional includes a chaise extension on one end, creating a versatile configuration that adapts to both intimate gatherings and larger social events. Floor-to-ceiling windows flood the concrete-floored space with natural light, highlighting the sectional’s clean lines against the industrial backdrop.
A geometric area rug in soft pastels anchors the seating arrangement while adding warmth to the otherwise cool-toned space. The simple metal coffee table maintains an unobstructed sight line across the room, preserving the loft’s sense of openness and flow. Exposed ductwork and track lighting emphasize the urban aesthetic, complementing rather than competing with the comfortable sectional arrangement.
Colorful artwork on the white brick walls adds personality without overwhelming the space, while strategic placement of plants brings life to the concrete and steel environment. A small home office area visible in the distance demonstrates how the sectional helps define distinct functional zones within the open floor plan. This layout proves that sectionals can create intimacy even in vast industrial spaces while maintaining the architectural character that makes loft living so appealing.
10. Window-Framing Arrangement
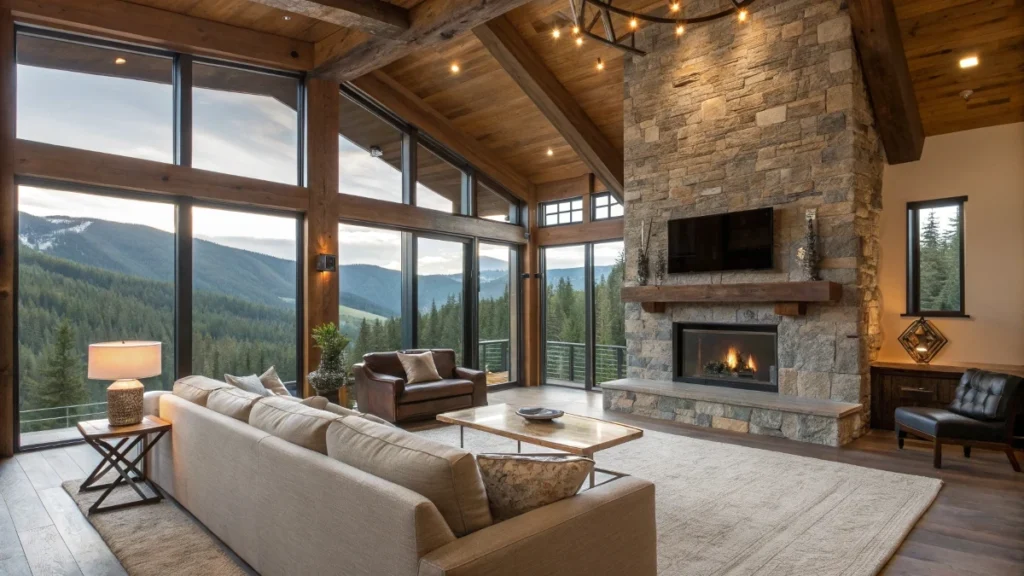
This breathtaking mountain retreat could benefit from an L-shaped sectional positioned to maximize both the stone fireplace focal point and the panoramic valley views. A large neutral sectional would replace the current sofa, extending along the wall to the right of the fireplace. The expanded seating would accommodate more guests while maintaining the unobstructed sightlines to nature through the floor-to-ceiling windows.
The dramatic vaulted ceiling with exposed wooden beams creates vertical space that easily supports a substantial sectional without feeling crowded. Rustic elements including the stone fireplace and wooden architectural details would pair beautifully with a textured fabric sectional in warm neutral tones. A sectional configuration would create a more intimate conversation area within this grand space.
Strategic placement of occasional tables would ensure every seat has a convenient surface, while still preserving open pathways to the deck beyond. The existing area rug would continue to define and warm the seating area, creating visual boundaries in the open concept room. This approach would enhance the mountain lodge aesthetic while increasing the functionality of the space for both everyday living and entertaining visitors eager to enjoy the spectacular views.
11. Multi-Level Conversation Pit
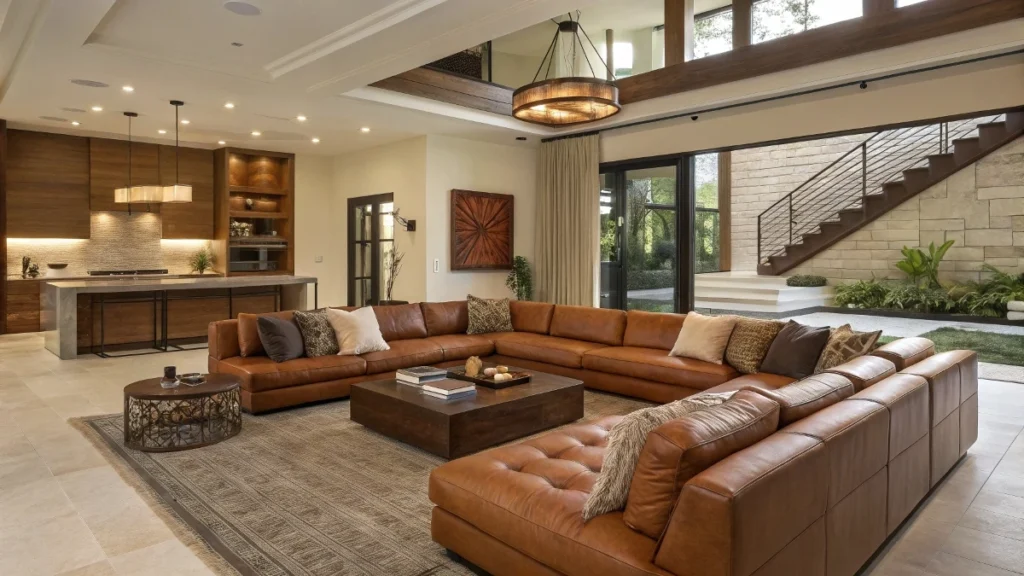
This contemporary living space showcases a magnificent U-shaped leather sectional that creates an immersive conversation area in this open-concept home. The rich cognac leather upholstery adds warmth and sophistication to the neutral backdrop, while the generous proportions accommodate large gatherings without overwhelming the spacious room. The symmetrical U-configuration frames the substantial square coffee table, creating a balanced focal point that draws people together.
The sectional’s placement masterfully defines the living area within the multi-functional space, separating it from the adjoining kitchen while maintaining visual connection between zones. Abundant throw pillows in complementary earth tones soften the structured leather seating, adding comfort and visual texture. The large area rug grounds the arrangement, providing both acoustic dampening and a clear boundary for the conversation area.
Natural light streams in through floor-to-ceiling windows and glass doors, highlighting the leather’s rich patina and creating a seamless indoor-outdoor connection. The circular pendant chandelier above echoes the gathering-focused layout, while providing ambient lighting that complements the recessed ceiling fixtures. This layout demonstrates how an oversized sectional can create intimacy within an expansive space, encouraging face-to-face interaction while accommodating substantial numbers of guests for entertaining.
12. Back-to-Back Dual Zone Layout
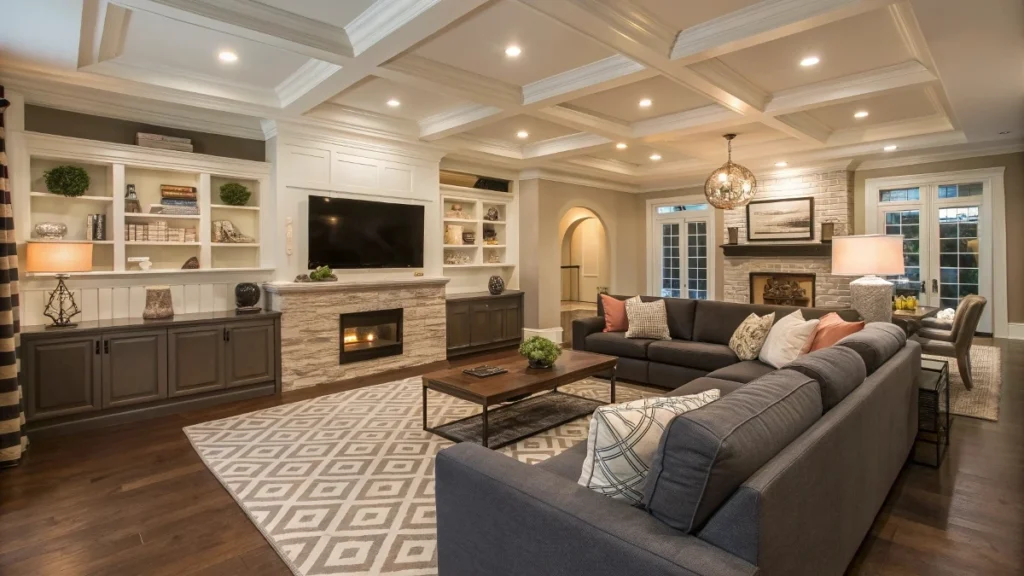
This elegant living room features a substantial L-shaped sectional positioned to face the custom entertainment wall with built-in fireplace. The charcoal gray upholstery creates a sophisticated contrast against the white coffered ceiling and built-in cabinetry, anchoring the space with its substantial presence. Coral and neutral accent pillows add warmth and interest to the monochromatic base.
The sectional placement maximizes viewing angles to both the television and linear fireplace while creating a comfortable conversation area centered around the rectangular wooden coffee table. A geometric area rug defines the seating space, adding subtle pattern without competing with the architectural details. The layout allows easy traffic flow through arched doorways, with end tables positioned at the outer edges for lamp placement and convenience.
Coffered ceilings with recessed lighting create architectural interest above, while custom millwork and stone accents add texture and depth to the entertainment wall. This arrangement demonstrates how a substantial sectional can work beautifully in a traditional space when paired with classic architectural elements. The overall effect balances formality with comfort, creating a living room that feels both polished and livable for everyday family use.
13. Circular Sectional Oasis
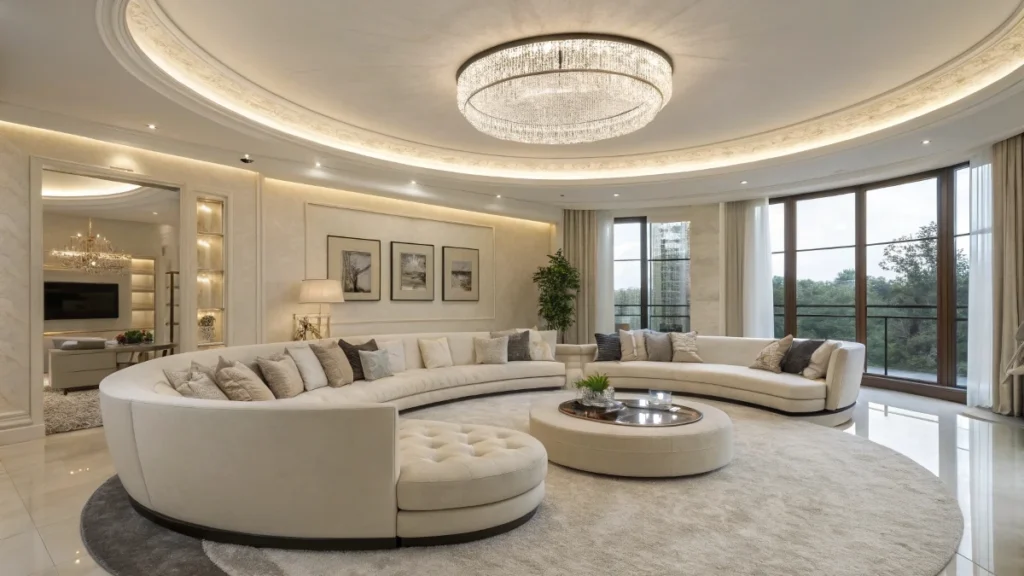
This luxurious living room showcases a spectacular curved sectional that follows the rounded architecture of the space. The cream-colored upholstery creates a sense of airiness and elegance, complementing the sophisticated circular ceiling design. An oversized matching ottoman serves as both coffee table and additional seating, completing the circular arrangement and inviting conversation from all angles.
The dramatic crystal chandelier mirrors the curved lines of both the sectional and ceiling, creating visual harmony through repetition of circular forms. Recessed lighting and LED strips hidden within the coffered ceiling add layers of illumination that highlight the sectional’s graceful silhouette. Floor-to-ceiling windows flood the space with natural light while offering panoramic views, enhancing the open and expansive feel.
Abundant decorative pillows in subtle patterns and complementary neutrals add texture and dimension to the sleek sectional without disrupting its clean lines. The plush circular area rug defines the conversation area while softening the glossy marble flooring. This arrangement demonstrates how a curved sectional can respond beautifully to unusual architecture, transforming a formal space into one that encourages intimate conversation despite its grand proportions.
14. Asymmetrical Split-Level Arrangement
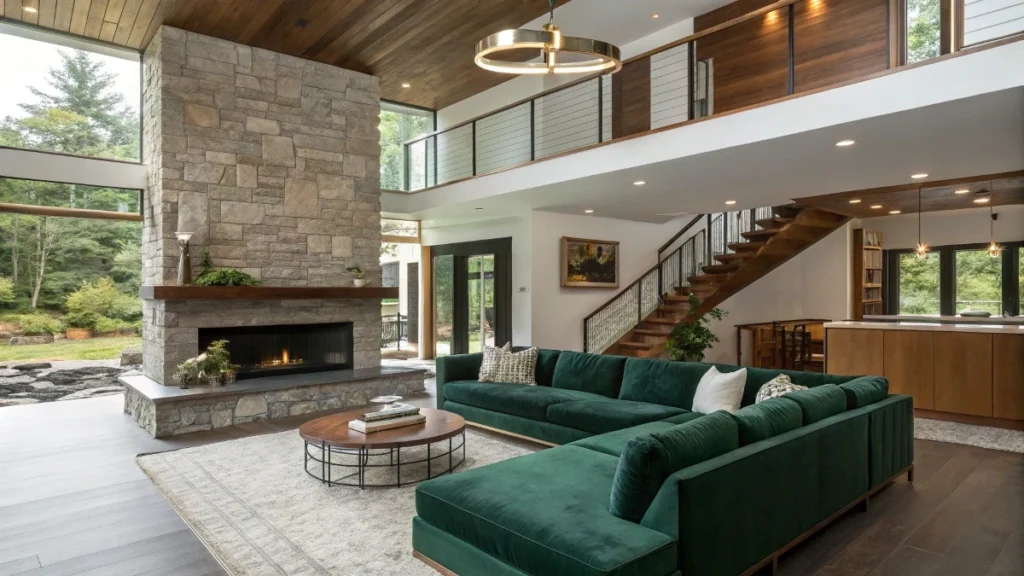
This contemporary mountain home features a striking emerald green sectional positioned strategically to enjoy both the dramatic stone fireplace and panoramic forest views. The L-shaped sectional creates a comfortable conversation area while maintaining sight lines to the double-sided fireplace that serves as a partial room divider between indoor and outdoor living spaces. The plush velvet upholstery adds rich color and texture against the neutral stone and wood architectural elements.
A round wooden coffee table anchors the seating arrangement without blocking movement or views to the outdoor landscape visible through floor-to-ceiling windows. The circular table shape softens the angular lines of the sectional and complements the curved pendant light above. Subtle patterned throw pillows in complementary neutrals add visual interest without competing with the statement-making green upholstery.
The open concept floor plan allows the sectional to help define the living area within the larger space, creating boundaries without walls. The two-story ceiling height accommodates the substantial sectional without feeling crowded, while the area rug grounds the conversation space and adds warmth to the stone flooring. This layout proves how a bold-colored sectional can become the centerpiece of a nature-inspired interior when positioned to capitalize on architectural features like fireplaces and dramatic views.
15. Library Surround Layout
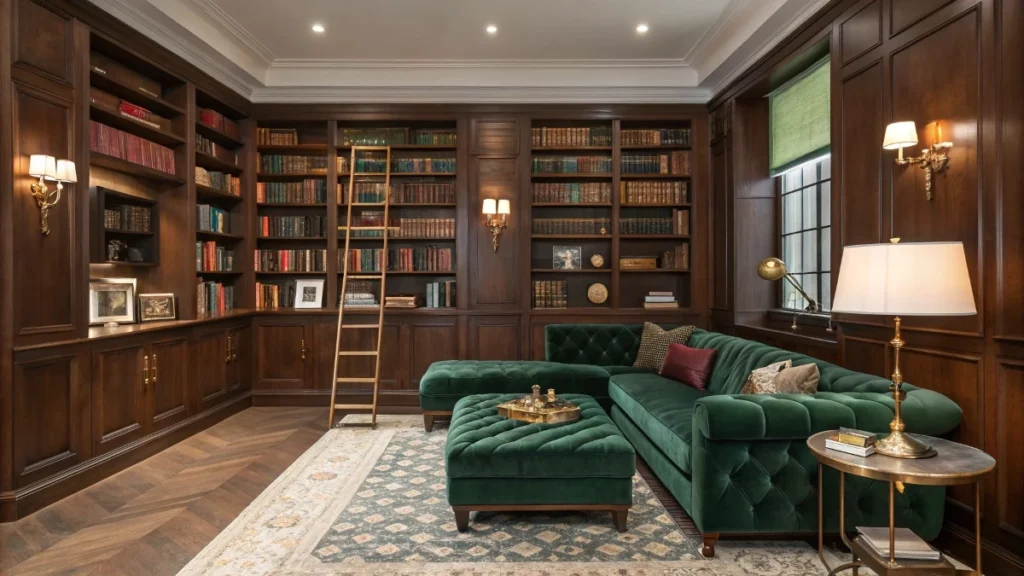
This sophisticated home library features a luxurious emerald green velvet sectional positioned in the corner to create an inviting reading nook among floor-to-ceiling bookshelves. The tufted chesterfield-style sectional adds rich color and texture against the dark wood paneling, creating a striking focal point in this classic space. Its L-shaped configuration maximizes seating while maintaining a compact footprint that respects the room’s formal architecture.
A matching tufted ottoman doubles as both coffee table and footrest, enhancing the comfort of this literary retreat. The traditional patterned area rug anchors the seating arrangement while protecting the herringbone wood flooring below. Brass accents on the lighting fixtures and side tables add warmth and subtle gleam that complements the room’s old-world elegance.
The rolling library ladder provides easy access to upper shelves while adding authentic vintage charm to the space. Table lamps and wall sconces create layers of warm lighting that make evening reading comfortable while highlighting the sectional’s sumptuous upholstery. This layout demonstrates how a well-chosen sectional can bring unexpected comfort to a traditionally formal room without sacrificing its classic character or scholarly atmosphere.
16. Bay Window Embracing Layout
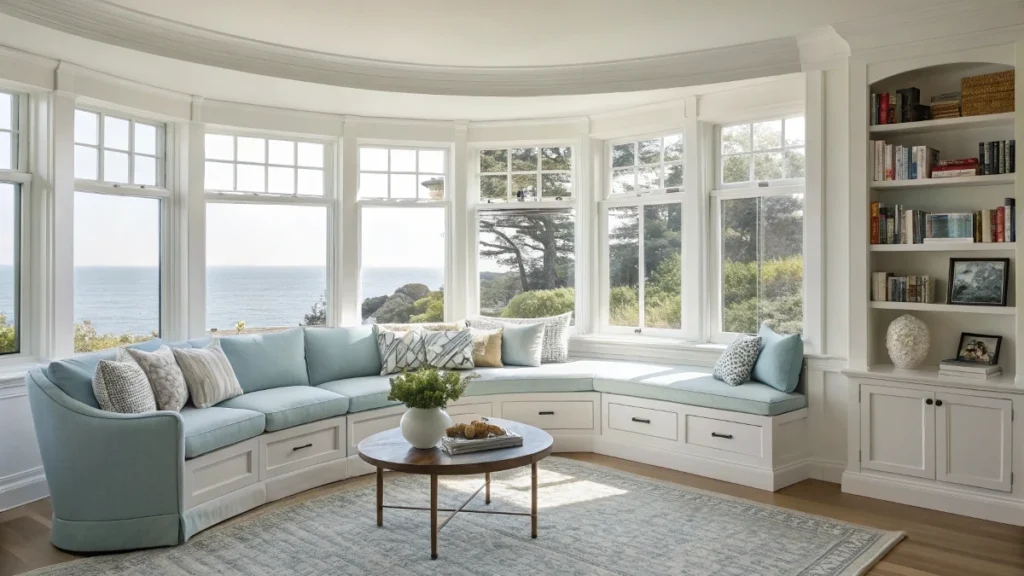
This coastal living room showcases a brilliant custom-built sectional that follows the curved architecture of a dramatic bay window. The pale blue upholstery echoes the ocean view, creating a seamless visual connection between indoor comfort and natural beauty. Built-in drawers beneath the seating add valuable storage while maintaining the clean lines of this space-efficient design.
The round wooden coffee table anchors the conversation area without obstructing the panoramic views, its circular shape complementing the curved window wall. Abundant natural light highlights the crisp white architectural elements and soft blue tones, creating an airy, tranquil atmosphere. Patterned throw pillows add visual interest and comfort to the bench-style seating without competing with the stunning scenery.
A neutral area rug defines the seating area while adding warmth and texture to contrast with the structured built-ins. Adjacent built-in shelving provides display space for books and decorative objects, maintaining the room’s orderly aesthetic. This layout demonstrates how a custom sectional can maximize awkward architectural features, transforming what might be challenging window spaces into the most coveted seating in the home.
17. Stepped Amphitheater Style
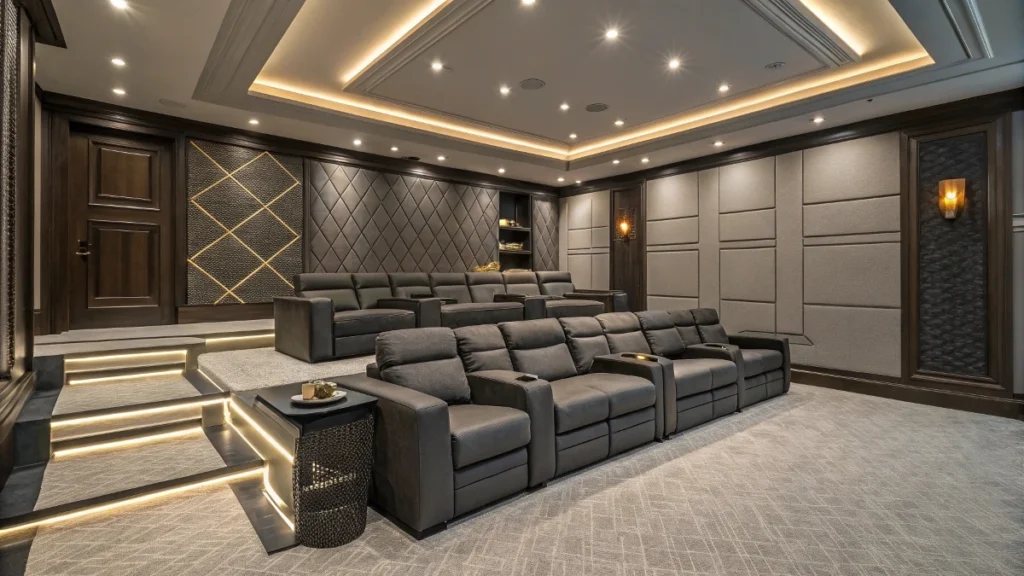
This luxury home theater features a sophisticated multi-row sectional arrangement designed for optimal viewing experience. The dark gray leather recliners are configured in a stadium-style layout with two distinct rows positioned on elevated platforms. LED strip lighting along the steps creates dramatic illumination pathways for safe movement in darkened viewing conditions. The carefully planned seating allows every viewer an unobstructed sightline to the screen.
Each individual seat comes equipped with cup holders and armrests, combining the best elements of commercial theater seating with home comfort. The acoustic paneling on walls serves dual purposes: enhancing sound quality while providing visual texture through diamond patterns and gold accents. The tray tables strategically placed between seats offer convenient surfaces for snacks without disrupting the viewing experience.
The coffered ceiling with integrated lighting creates ambient illumination that can be dimmed for viewing while maintaining a sense of architectural elegance. Plush carpeting throughout absorbs sound and enhances acoustic quality while providing comfort underfoot. This specialized sectional layout demonstrates how custom arrangements can transform a dedicated space into an immersive entertainment zone that rivals commercial theaters for both comfort and viewing quality.
18. Atrium Surround Layout
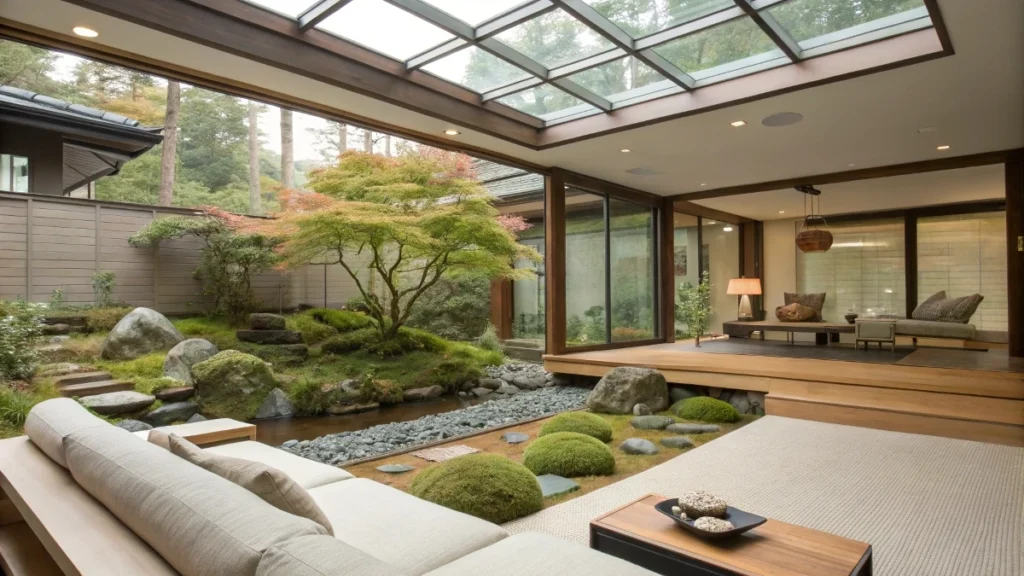
This zen-inspired living space features a low-profile L-shaped sectional positioned to embrace an interior Japanese garden courtyard. The minimalist cream upholstery creates a serene backdrop that allows the lush garden elements to serve as the primary focal point. Sliding glass doors and a dramatic glass ceiling dissolve boundaries between indoor and outdoor spaces, allowing occupants to experience nature from the comfort of the sectional.
The built-in platform base elevates the seating area slightly above the garden, creating a distinct transition while maintaining visual connection. A simple wooden coffee table echoes the natural materials found throughout the space, providing a functional surface without competing with the spectacular courtyard views. The tatami-style floor mat adds texture and cultural authenticity to the contemplative space.
Natural sunlight filters through the glass ceiling panels, illuminating both the sectional and garden during daylight hours. This thoughtful arrangement demonstrates how a carefully positioned sectional can transform an atrium space into an immersive living experience that celebrates the beauty of nature. The layout encourages mindfulness and relaxation by surrounding occupants with carefully manicured Japanese maples, moss formations, and water features that can be appreciated from every seat of the sectional.
19. Floating Peninsula Design
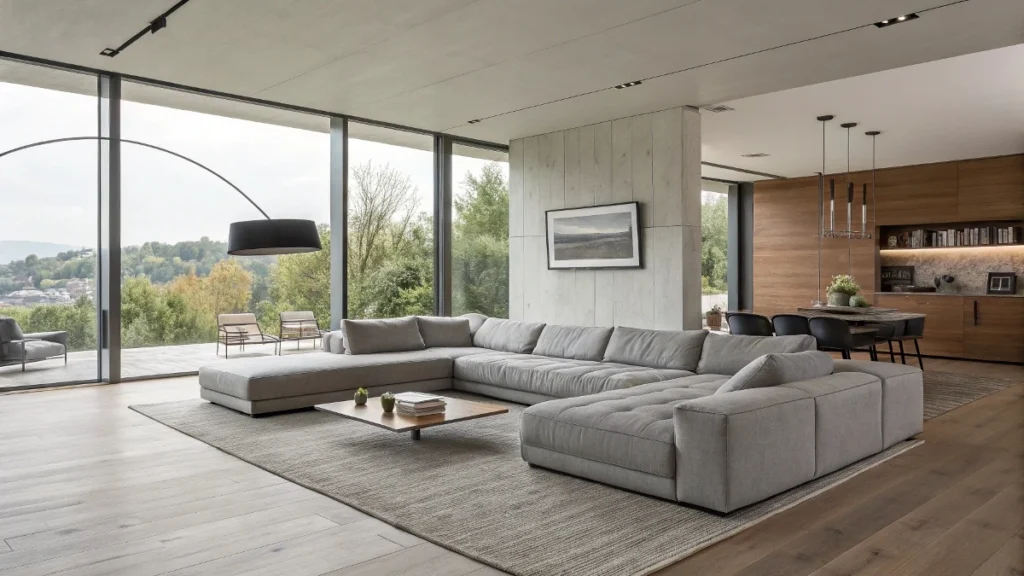
This contemporary hillside home features an expansive U-shaped sectional that creates an immersive conversation pit while maximizing panoramic views. The low-profile light gray upholstery complements the minimalist concrete and wood architecture, allowing the spectacular landscape visible through wall-to-wall windows to remain the focal point. Multiple seating segments with deep cushions provide flexibility for both intimate gatherings and larger entertaining needs.
The central orientation creates a natural gathering space around the understated rectangular coffee table, while maintaining open sightlines to both the outdoor vistas and the adjacent dining area. A textured area rug defines the seating zone within the open concept space, adding warmth and acoustic dampening to the hard surfaces. The dramatic arc floor lamp provides ambient lighting without obstructing views, its sculptural form adding architectural interest.
Floor-to-ceiling glass walls on two sides allow the sectional to feel integrated with the natural surroundings, creating a seamless indoor-outdoor experience. This layout demonstrates how a substantial sectional can anchor an expansive minimalist space without feeling heavy or overwhelming. The generous proportions of the U-configuration invite relaxation while providing comfortable viewing angles for conversation, television watching, or simply enjoying the hillside scenery beyond the glass.

