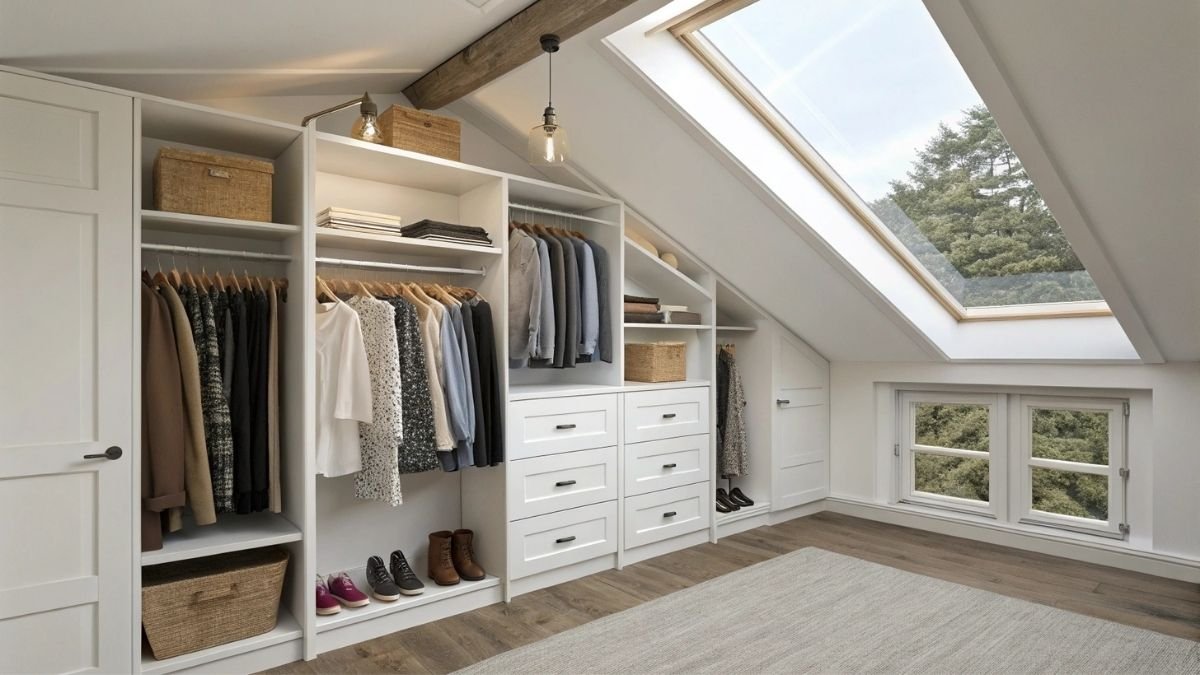Staring at your overflowing bedroom closet every morning, wishing you had a spacious walk-in but thinking it’s way beyond your budget?
You’re tired of digging through piles of clothes, losing favorite items in the chaos, and feeling embarrassed when guests see your cramped storage situation. Custom closet companies quote thousands of dollars, making your dream closet feel impossible.
Small spaces and tight budgets don’t have to crush your organizational dreams. These 19 creative DIY walk-in closet ideas transform tiny areas into functional, beautiful storage spaces using affordable materials from your local home improvement store. You’ll discover clever tricks that maximize every inch while keeping costs under control.
1. Industrial Pipe Closet System
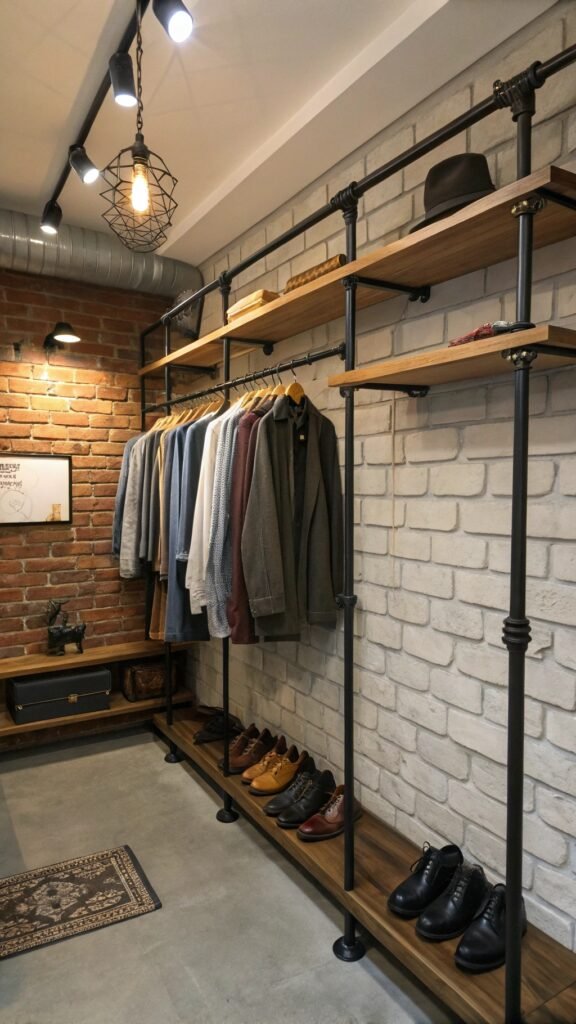
This industrial-style walk-in closet showcases how black iron pipes and natural wood can transform a small space into a functional wardrobe area. The exposed brick walls add character while keeping costs low, as they require no additional finishing materials. Track lighting provides bright illumination without expensive electrical work.
The pipe framework creates multiple storage levels using reclaimed wood shelves. Clothes hang from the sturdy horizontal bars, while shoes line up neatly on the bottom wooden platform. Upper shelves hold folded items and accessories, maximizing vertical space in compact areas. The system extends from floor to ceiling, making use of every available inch.
Building this closet requires basic plumbing pipes, wooden boards, and simple fittings available at hardware stores. The modular design allows customization based on your space dimensions and storage needs. Concrete floors and painted brick walls keep the aesthetic simple while reducing renovation expenses. This approach delivers professional-looking results on a tight budget, proving that style and function can coexist in small spaces.
2. Attic Closet with Wicker Storage Baskets
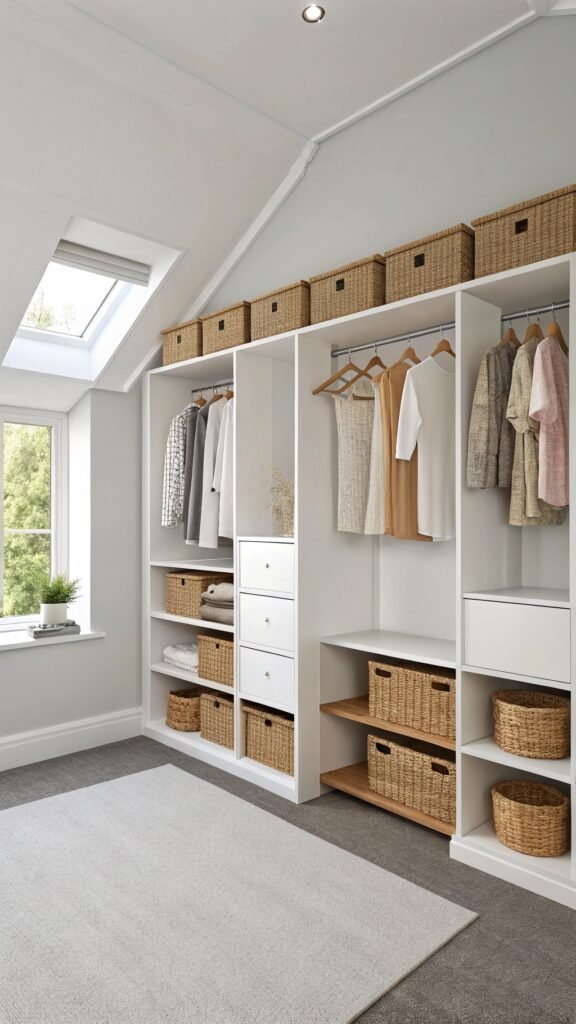
This slanted ceiling closet transforms unused attic space into an organized wardrobe haven. Natural light streams through the skylight, illuminating rows of wicker baskets that add warmth and texture to the clean white design. Built-in shelving units create distinct zones for hanging clothes, folded items, and accessories while working around the challenging roofline.
Wicker baskets serve as budget-friendly storage solutions that hide clutter while maintaining easy access to seasonal items and linens. The modular shelving system accommodates different ceiling heights, making use of every corner in this compact space. White painted wood keeps the area bright and airy, while wooden accents on lower shelves add visual interest without overwhelming the neutral palette.
Building this closet requires basic carpentry skills and standard lumber from home improvement stores. Custom-fitted shelves follow the roofline, maximizing storage in areas where standard furniture would not fit. The combination of open hanging space and closed basket storage creates a flexible system that adapts to changing wardrobe needs. This approach proves that awkward spaces can become functional storage areas with thoughtful planning and simple materials.
3. Modern Minimalist Closet with Mirrored Cabinets
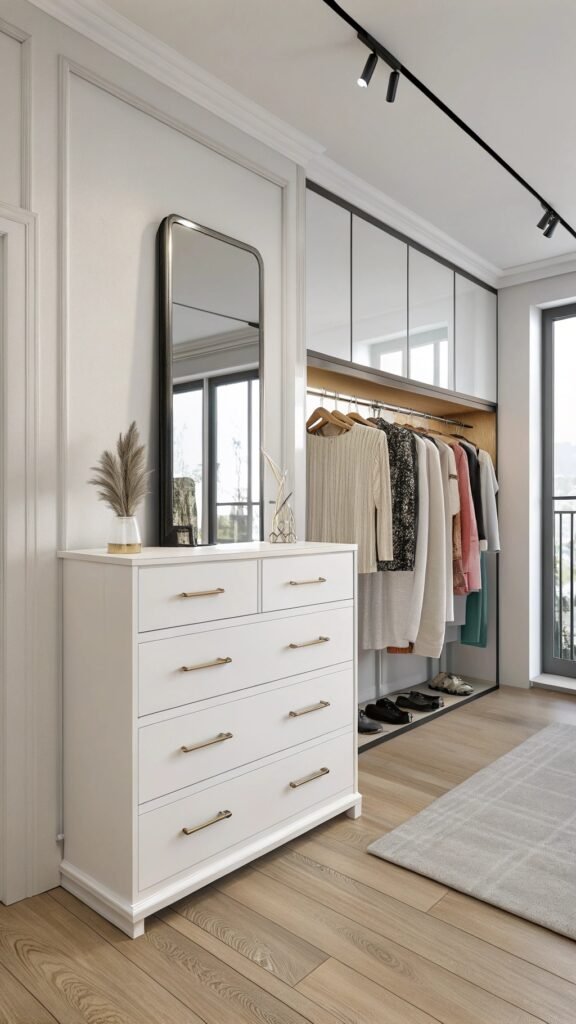
This sleek walk-in closet combines affordable furniture pieces with smart design choices to create an upscale appearance. White cabinets with mirrored doors reflect natural light throughout the space, making the compact area feel larger and brighter. Gold hardware adds a touch of elegance while maintaining the clean, contemporary aesthetic.
A tall chest of drawers provides ample storage for folded clothes and accessories without taking up much floor space. Open hanging areas keep frequently used garments easily accessible, while the upper mirrored cabinets hide seasonal items and bulky pieces. Track lighting illuminates the entire space evenly, eliminating dark corners that plague many small closets.
Building this look requires basic IKEA-style furniture that can be customized with new hardware and paint. Mirrored cabinet doors cost less than solid wood options while delivering maximum visual impact. The neutral color palette works with any home decor style, making this approach suitable for renters and homeowners alike. Simple upgrades like brass pulls and crown molding elevate inexpensive pieces into a cohesive, sophisticated storage system that rivals expensive custom installations.
4. Cube Storage Closet with Fabric Bins
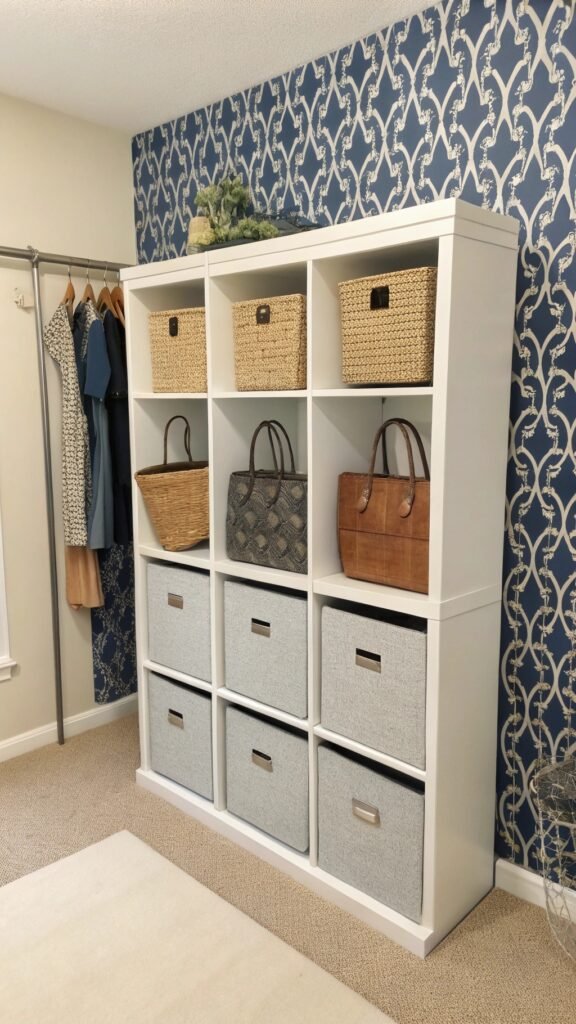
This budget-friendly closet solution transforms a basic cube organizer into a multifunctional wardrobe system. Navy and white wallpaper creates an accent wall that adds personality without overwhelming the small space. Gray fabric bins with leather handles provide hidden storage while maintaining a cohesive color scheme throughout the room.
Each cube serves a specific purpose, from displaying handbags in the middle row to concealing folded clothes in the fabric drawers below. Wicker baskets on top hold seasonal accessories and smaller items that need quick access. The modular design allows for easy rearrangement as storage needs change, making this system adaptable for growing families or evolving wardrobes.
Assembly requires only basic tools and takes less than an hour to complete. Standard cube organizers from furniture stores cost a fraction of custom built-ins while delivering similar functionality. Fabric bins come in various colors and patterns, allowing personalization to match any decor style. This approach proves that expensive custom closets are not necessary to achieve organized, stylish storage in compact spaces.
5. L-Shaped Corner Closet System
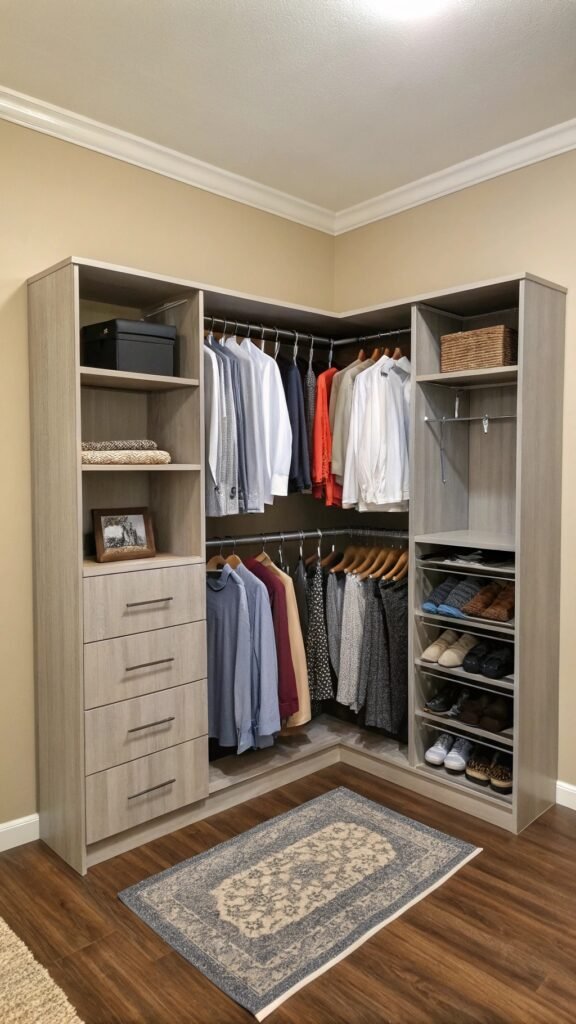
This corner closet design maximizes every inch of available space by wrapping around two walls in an L-configuration. Light wood laminate creates a warm, contemporary look while keeping costs significantly lower than solid wood construction. Double hanging rods provide separate zones for long and short garments, doubling the hanging capacity in this compact footprint.
Built-in drawers on the left side offer concealed storage for undergarments and accessories, while open shelving displays folded items and personal belongings. Angled shoe shelves in the corner make use of awkward space that often goes unused in traditional closet designs. The system includes multiple compartments at varying heights, accommodating everything from boots to delicate blouses.
Assembly requires basic woodworking skills and can be completed over a weekend using pre-cut panels and standard hardware. Laminate surfaces resist scratches and moisture better than painted wood, making maintenance simple for busy households. The modular components can be purchased separately and customized to fit specific room dimensions. This approach delivers professional organization results at a fraction of the cost of custom millwork, proving that smart design beats expensive materials.
6. Open Shelving Wall-Mounted Closet
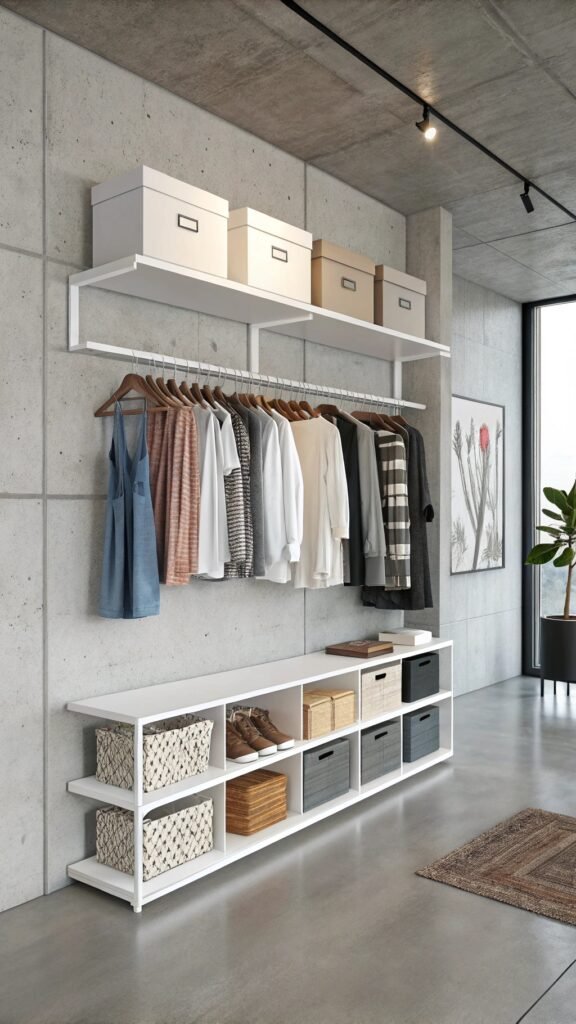
This minimalist wall-mounted system transforms any room into a functional closet space without requiring permanent construction. White metal shelving creates clean lines against the concrete backdrop, while varied storage boxes add texture and hide clutter. Track lighting illuminates the entire display, making it easy to find items during busy mornings.
Storage boxes in different materials serve specific purposes throughout the three-tier system. Wicker baskets hold casual accessories and linens, while sleek boxes with labels organize seasonal items on the upper shelf. The bottom level accommodates shoes, boots, and bulky items that need easy access but benefit from concealment.
Building this system requires only basic wall anchors and a few hours of installation time. Metal shelving brackets support substantial weight while maintaining the floating appearance that keeps small spaces feeling open. The modular design allows for future expansion or reconfiguration as storage needs evolve. This approach works particularly well in studio apartments or bedrooms where traditional closets take up valuable floor space, proving that effective organization can enhance rather than compromise room aesthetics.
7. Wire Shelving Corner Closet
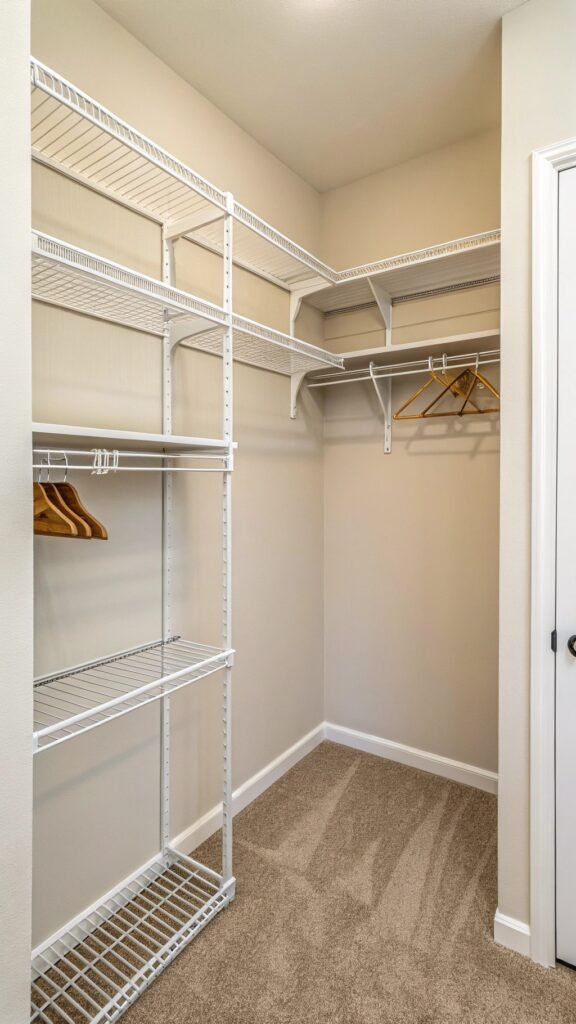
This corner walk-in closet maximizes storage capacity using affordable wire shelving systems from home improvement stores. White wire components create an airy feel while providing excellent ventilation for clothing and shoes. The L-shaped configuration wraps around two walls, utilizing every inch of available space in this compact area.
Adjustable shelving allows customization for different clothing types and seasonal storage needs. Multiple hanging rods accommodate both long and short garments, while wire shelves below provide space for folded items and shoe storage. The open design makes it easy to see everything at a glance, reducing time spent searching for specific pieces during busy mornings.
Installation requires only basic tools and wall anchors, making this a weekend project for most homeowners. Wire shelving costs significantly less than custom wood systems while offering similar functionality and organization benefits. The modular components can be reconfigured as storage needs change over time. This approach transforms unused corners into highly functional closet space without major construction or expensive materials, proving that smart organization beats costly renovations.
8. Built-In Wardrobe with Hidden Storage
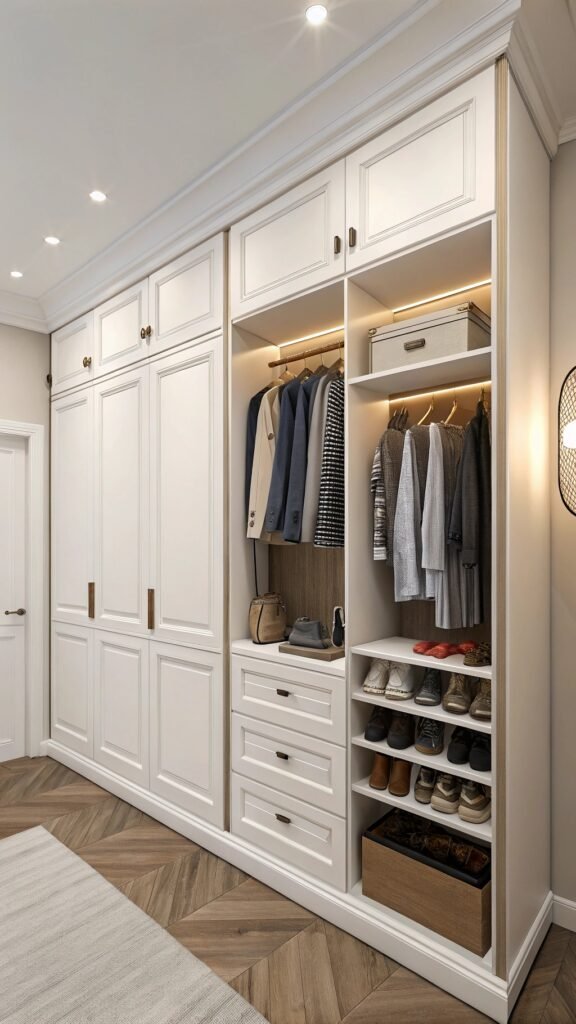
This floor-to-ceiling wardrobe system creates a custom look using ready-made cabinets and trim work. White shaker-style doors provide timeless appeal while concealing storage behind closed panels. LED strip lighting inside the open sections illuminates clothing and accessories, making morning selections effortless.
Closed cabinets on the left hide seasonal items and bulky pieces, while open sections display frequently used garments and shoes. Built-in drawers offer organized storage for smaller items like belts, ties, and jewelry. The combination of hanging space and shelving accommodates different clothing types, from suits to casual wear and footwear collections.
Creating this look requires basic carpentry skills and pre-made cabinet boxes from home improvement stores. Crown molding and trim pieces elevate the appearance to match expensive custom millwork. The modular approach allows homeowners to mix and match components based on their specific storage needs and room dimensions.
9. Reach-In Closet Maximizer System
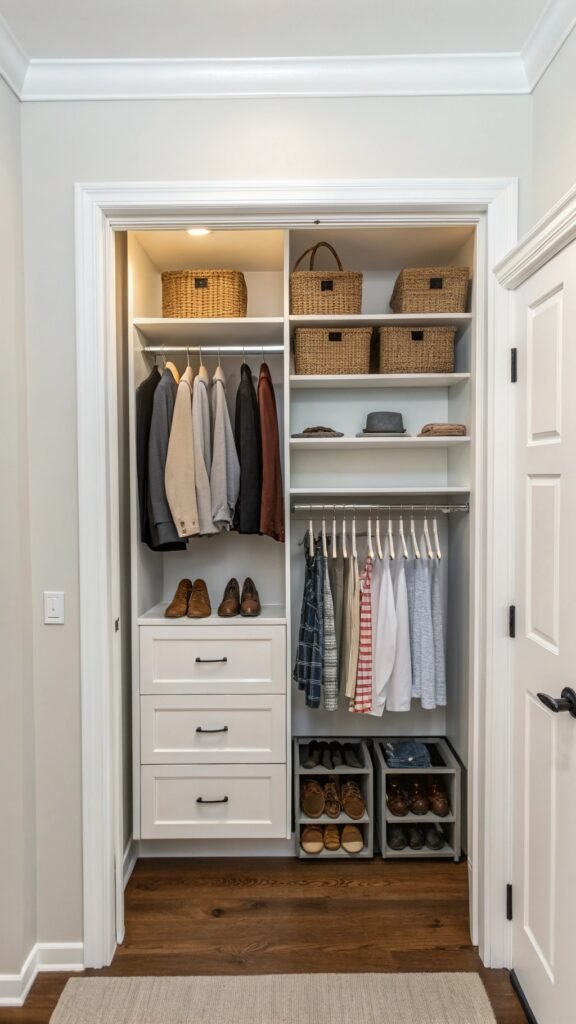
This compact closet transforms a standard reach-in space into a highly organized storage center using smart vertical planning. White built-in components create distinct zones for different clothing types while maintaining a clean, cohesive appearance. Wicker baskets with labels provide hidden storage for seasonal items and accessories on upper shelves.
Double hanging rods maximize garment capacity by separating long coats from shorter shirts and pants. Built-in drawers offer convenient storage for undergarments and folded items without taking up hanging space. Open shoe cubbies at the bottom keep footwear organized and easily accessible, while upper shelving accommodates hats, bags, and bulky sweaters.
Creating this system requires basic woodworking skills and modular closet components from home improvement stores. The white finish brightens the narrow space and makes it feel larger than its actual dimensions. Custom shelving adjusts to fit specific ceiling heights and storage needs. This approach proves that small closets can be just as functional as walk-in spaces when every inch is thoughtfully planned and utilized, delivering maximum organization without requiring additional square footage.
10. Kitchen Cabinet Style Closet Island
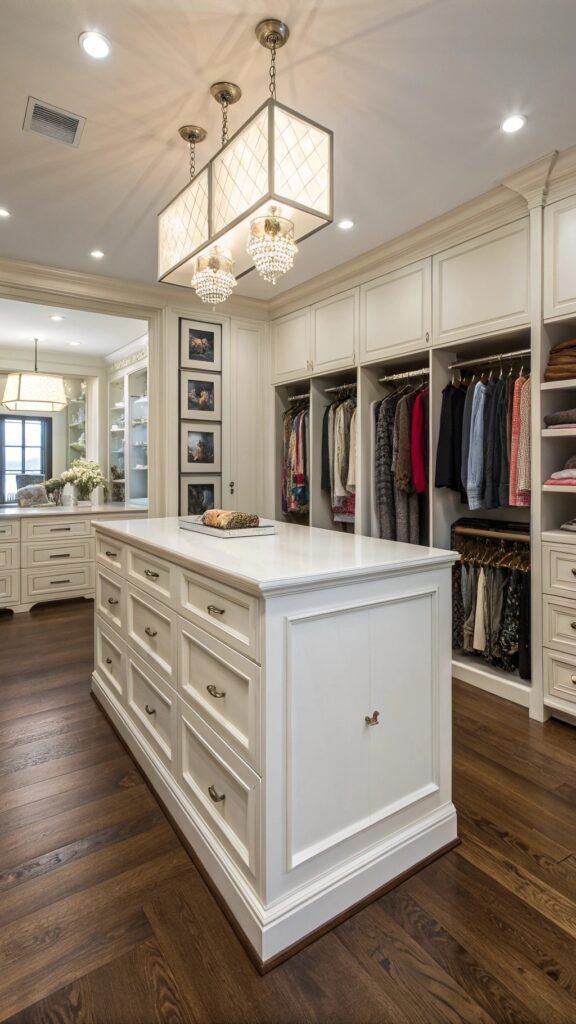
This luxurious closet design adapts kitchen cabinetry techniques to create an upscale dressing room on a budget. Standard kitchen cabinets form the perimeter storage, while a central island provides additional drawer space and a surface for folding clothes. White shaker-style doors maintain consistency throughout the space, creating a cohesive, built-in appearance.
The island maximizes storage density by adding drawers accessible from all sides without requiring additional wall space. Upper cabinets conceal seasonal items and bulky pieces, while open sections display frequently used garments. Multiple hanging zones accommodate different clothing lengths, from long dresses to casual shirts and pants.
Building this system requires kitchen cabinet boxes, crown molding, and basic carpentry skills typically used in kitchen renovations. Cabinet-grade materials cost less than custom closet systems while delivering superior durability and finish quality. The modular approach allows homeowners to purchase components gradually and install them over several weekends.
11. Narrow Hallway Closet Conversion
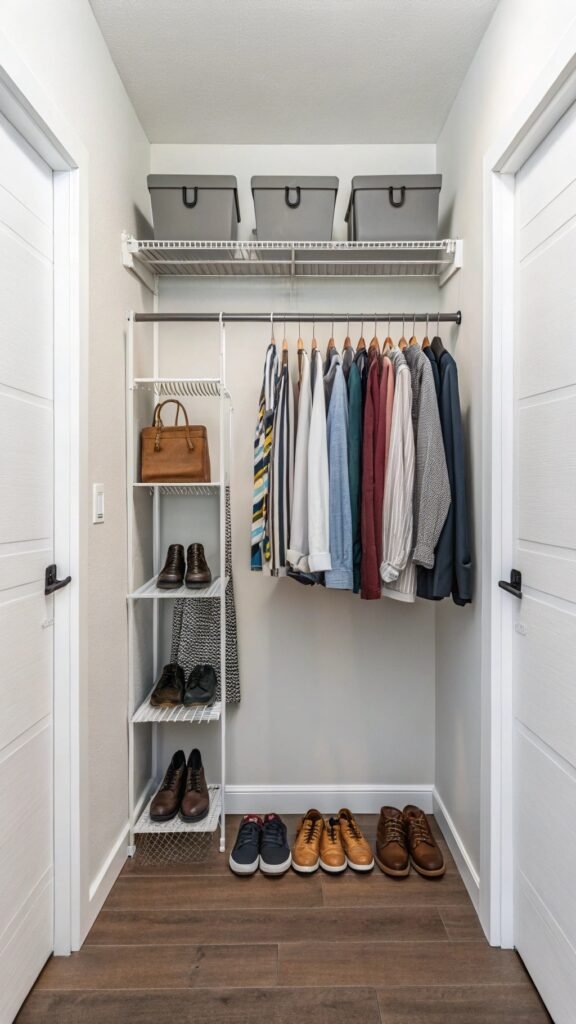
This compact walk-in closet maximizes every inch of a narrow hallway space using white wire shelving systems. Gray storage bins on the top shelf conceal seasonal items and accessories while maintaining a clean, organized appearance. The all-white color scheme creates an illusion of spaciousness in this tight corridor layout.
Wire shelving provides excellent ventilation for clothes and shoes while offering flexibility for future adjustments. Multiple shoe shelves accommodate various footwear types from casual sneakers to dress shoes, keeping them visible and easily accessible. The single hanging rod holds a surprising amount of clothing when organized by type and color, making morning selections quick and efficient.
Building this system requires basic wire shelving components and wall anchors that can be installed in a single afternoon. The narrow design works well in converted coat closets, unused hallways, or small bedroom alcoves. White components reflect available light, making the space feel brighter and more open than its actual dimensions. This approach proves that functional storage can be created in almost any unused space, transforming overlooked areas into valuable wardrobe solutions without major construction or expensive materials.
12. Scandinavian Entryway Closet Station
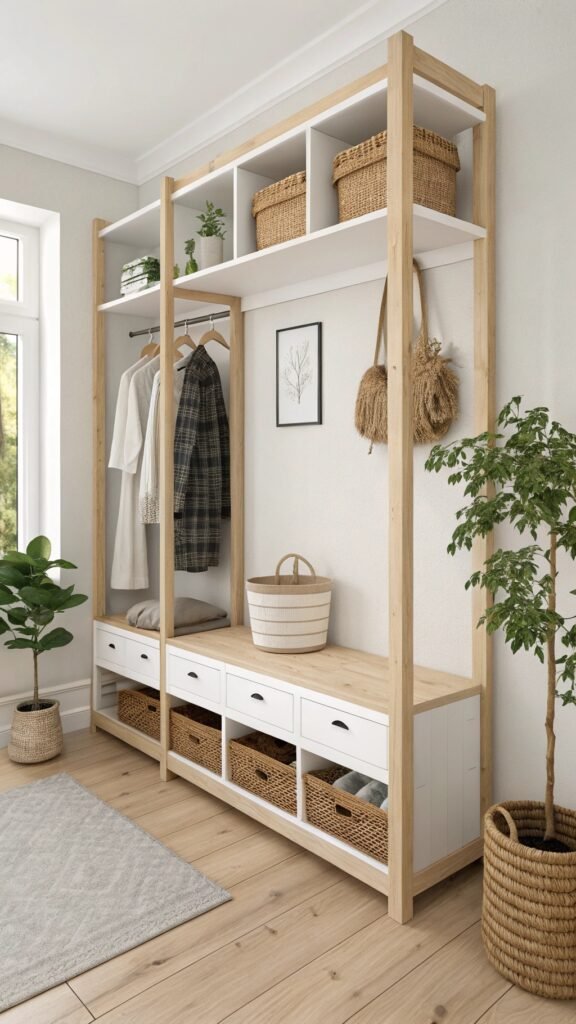
This freestanding closet unit brings organized storage to any room without permanent installation or major construction. Natural wood framing paired with white cabinet doors creates a fresh, Scandinavian aesthetic that complements modern home decor. Wicker baskets provide textured storage while maintaining the clean, minimalist look throughout the piece.
Multiple storage zones accommodate different organizational needs from hanging garments to folded items and accessories. Upper cubbies hold seasonal items and bags, while the central hanging section keeps frequently used clothes wrinkle-free. Built-in drawers offer concealed storage for smaller items, and open basket compartments allow quick access to everyday essentials.
Construction requires basic lumber, cabinet doors, and standard hardware from home improvement stores. The modular design allows customization of drawer and cubby configurations based on specific storage requirements. This approach works particularly well for renters who need temporary solutions or homeowners wanting flexible furniture that can move between rooms. Natural materials and neutral colors ensure the piece adapts to changing decor styles over time, making it a smart long-term investment for organized living.
13. Vanity-Integrated Closet with Hollywood Mirror
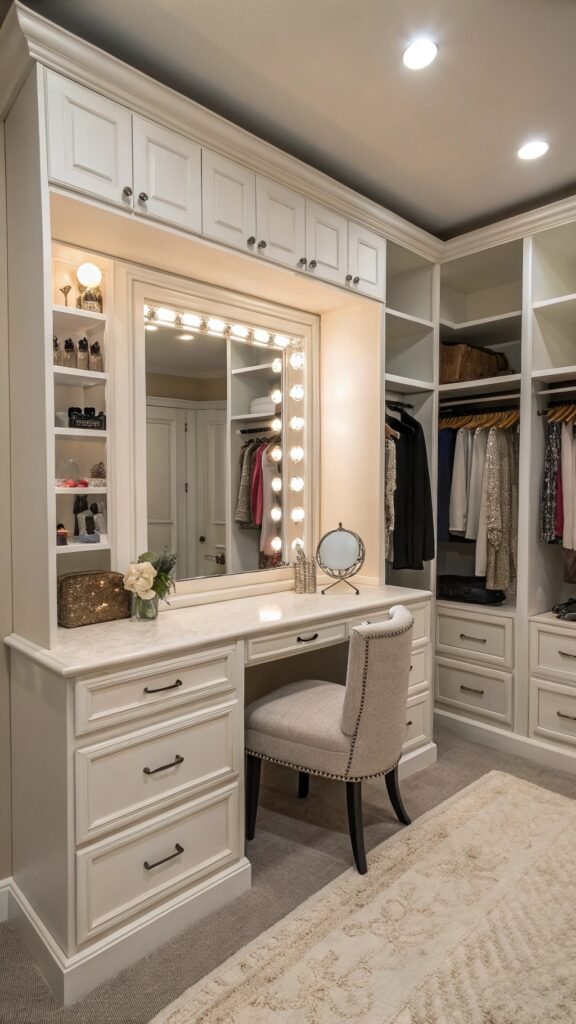
This closet design combines wardrobe storage with a glamorous vanity station using budget-friendly materials and smart planning. White shaker cabinets create a cohesive look throughout the space while providing ample storage for clothing and beauty supplies. The Hollywood-style mirror with LED bulbs transforms an ordinary closet into a luxurious dressing room experience.
Built-in drawers flanking the vanity offer organized storage for makeup, jewelry, and accessories within easy reach. Upper cabinets conceal seasonal items and beauty products, while open shelving displays frequently used items and decorative pieces. Corner hanging sections maximize clothing storage without interfering with the central vanity workspace.
Creating this look requires standard kitchen cabinets, a countertop remnant, and an LED mirror kit from online retailers. The vanity counter can be made from affordable laminate or butcher block rather than expensive stone materials. Basic electrical work adds the mirror lighting, but battery-operated LED strips offer a no-wiring alternative. This approach combines the functionality of a walk-in closet with the luxury of a dedicated beauty station, proving that high-end features can be achieved through creative material choices and thoughtful layout planning.
14. Industrial Pipe Clothing Rack System
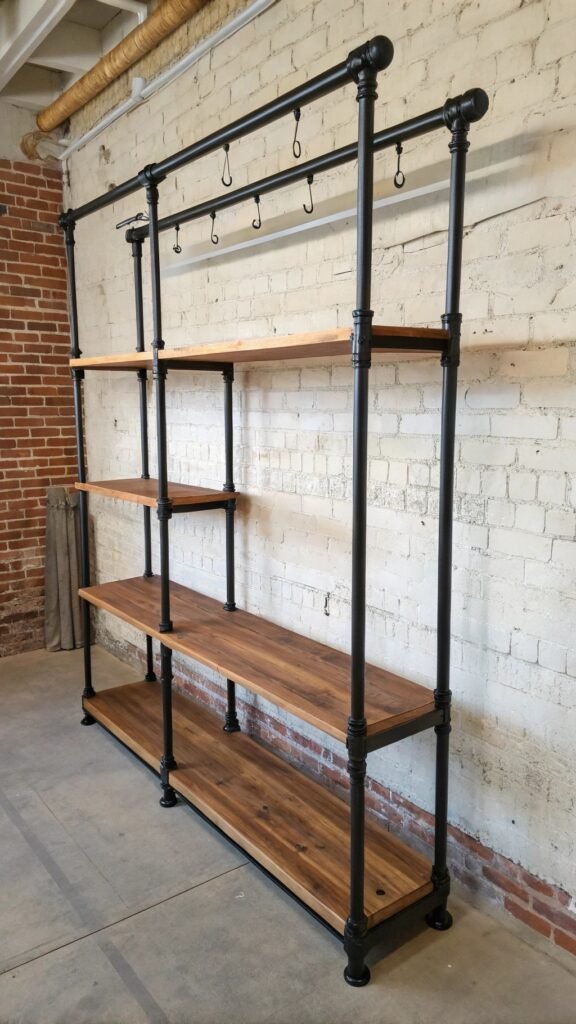
This freestanding closet system uses black iron pipes and reclaimed wood to create an industrial-style wardrobe solution. The modular design combines hanging space with multiple shelving levels for folded clothes, shoes, and accessories. Metal S-hooks on the upper rail provide additional storage for belts, bags, and seasonal items without taking up shelf space.
Raw wood shelving adds warmth to the metal framework while providing sturdy surfaces for heavy items like boots and sweaters. The open design allows air circulation around stored clothing, preventing musty odors common in enclosed closets. Multiple hanging heights accommodate different garment lengths from long coats to short jackets and pants.
Building this system requires basic plumbing pipes, wood planks, and standard pipe fittings available at hardware stores. The components assemble without welding or special tools, making it accessible for beginners. Pipe threading creates secure connections that can be disassembled and reconfigured as storage needs change. This approach works particularly well in lofts, basements, or spare rooms where permanent closet construction is not feasible, offering the flexibility of portable storage with the stability of built-in systems.
15. Double-Rod Alcove Closet Organizer
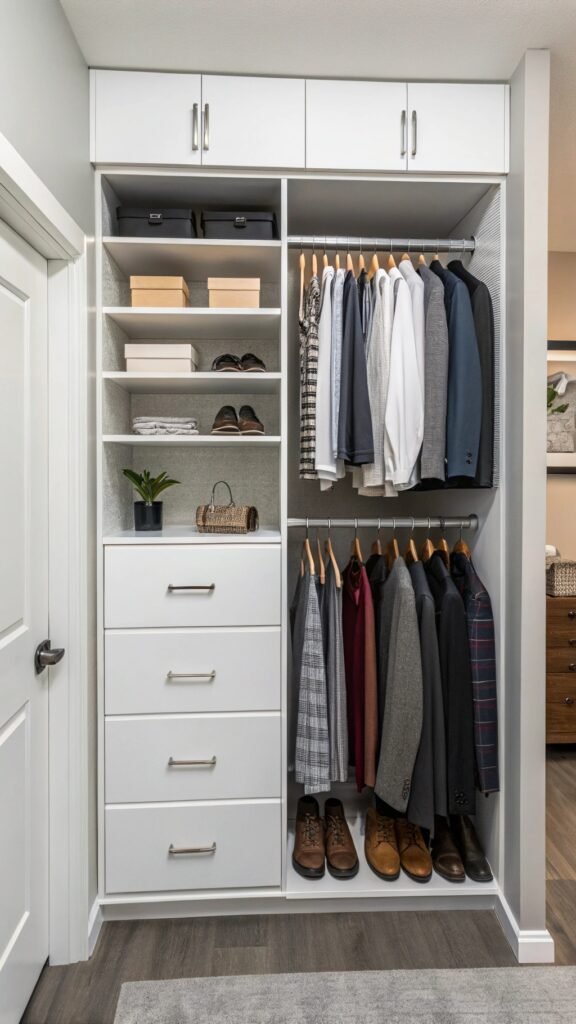
This built-in closet system maximizes vertical space by incorporating double hanging rods and integrated drawer storage. White laminate components create a clean, modern appearance while providing distinct zones for different clothing categories. Upper cabinets conceal seasonal items and accessories, keeping the space looking organized and uncluttered.
Two hanging levels accommodate both long and short garments, effectively doubling the hanging capacity within the same footprint. Open shelving displays shoes, folded items, and decorative accessories while maintaining easy visibility. The combination of drawers and shelves offers flexible storage options for everything from jewelry to bulky sweaters.
Creating this system requires melamine boards, cabinet hardware, and basic woodworking tools available at home improvement stores. Adjustable shelving allows customization as storage needs evolve over time. The modular approach means components can be built and installed in phases, spreading costs across multiple projects.
16. Color-Coded Organization Closet System
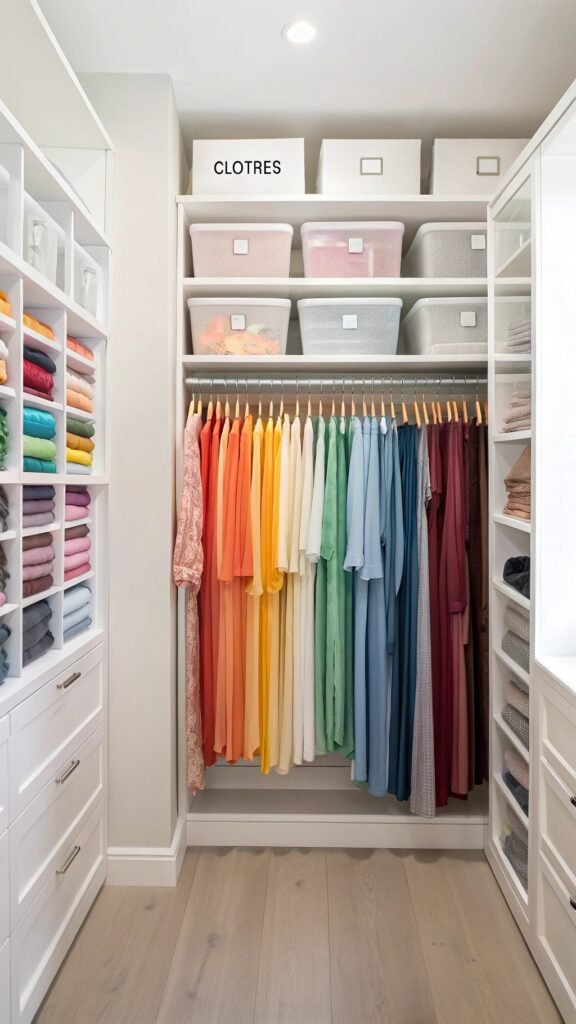
This highly organized closet showcases the power of systematic storage using white modular components and clear labeling. Clothes arranged by color create a visually appealing rainbow effect while making outfit selection effortless and enjoyable. Labeled storage bins on upper shelves keep seasonal items and accessories sorted and easily accessible.
Open shelving cubbies display folded garments by color family, transforming storage into an attractive visual display. The combination of hanging space and cubby storage accommodates different clothing types from delicate blouses to sturdy sweaters. Clear storage containers allow quick identification of contents while maintaining the clean aesthetic throughout the space.
Building this system requires modular closet organizers, storage bins, and a label maker from office supply stores. White components create unity while the organizational method can be implemented gradually as time allows. The color-coding approach works with any wardrobe size and helps identify gaps in clothing collections.
17. Rustic Barn Door Closet with Built-In Dresser
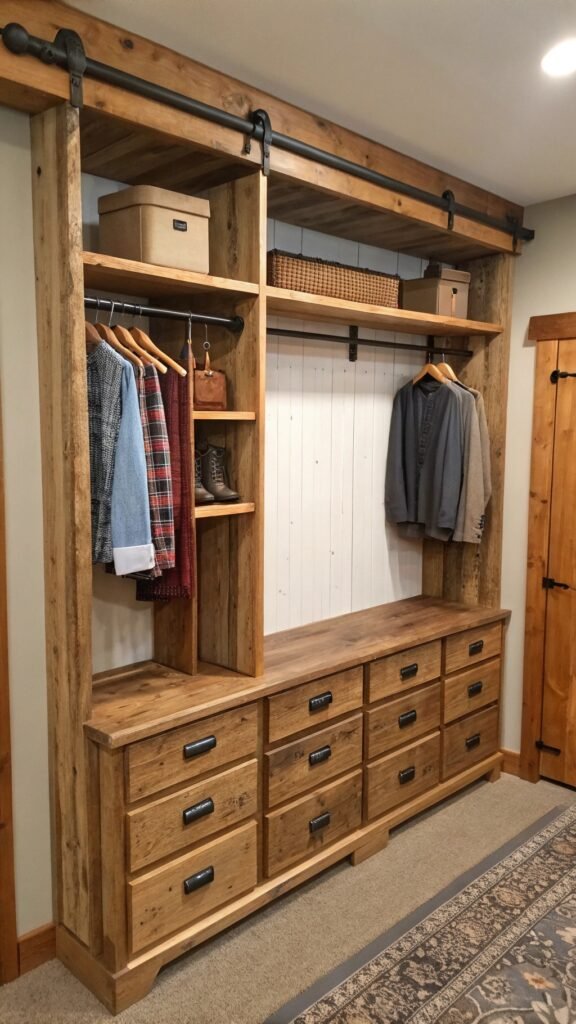
This farmhouse-style closet system combines reclaimed wood construction with sliding barn door hardware for a cozy, rustic aesthetic. Multiple drawers with vintage-style pulls provide organized storage for smaller items while maintaining the authentic country look. Open hanging sections accommodate different garment types, from casual shirts to heavy coats and jackets.
The sliding door mechanism adds functional charm while concealing central storage areas when desired. Built-in shelving offers display space for shoes, accessories, and decorative storage baskets that complement the natural wood finish. Upper shelving extends storage capacity without overwhelming the rustic design theme throughout the unit.
Creating this system requires basic lumber, drawer slides, and barn door hardware available at farm supply stores or online retailers. The natural wood finish can be achieved with stain rather than expensive hardwood, keeping costs manageable for budget-conscious builders. Construction techniques involve standard carpentry skills and tools found in most home workshops.
18. Laundry-Closet Combo Organization System
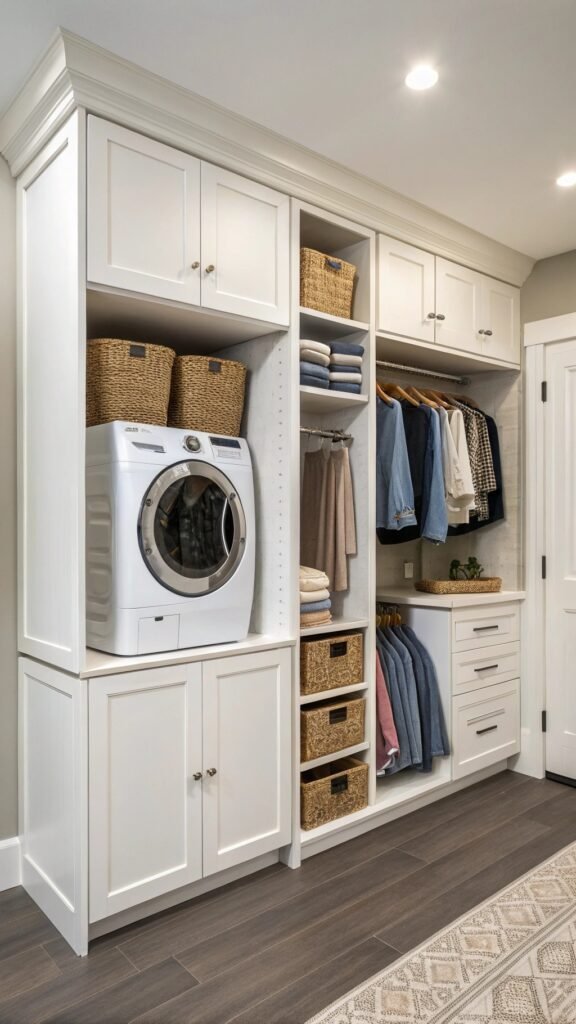
This dual-purpose design combines laundry facilities with clothing storage using white shaker-style cabinetry throughout the space. Built-in shelving accommodates both clean linens and everyday garments while wicker baskets provide attractive storage for accessories and seasonal items. The washer sits on a raised platform with hidden storage below, maximizing every square inch of available space.
Multiple hanging zones separate different clothing types, from work shirts to casual wear and delicate items. Open shelving displays folded clothes by category while upper cabinets conceal cleaning supplies and bulky seasonal bedding. The integrated design creates a seamless workflow from washing to storage, eliminating the need to transport clothes between rooms.
Building this system requires standard kitchen cabinets, countertop materials, and basic plumbing connections for the washer hookup. The raised washer platform can be constructed using simple framing and plywood, creating valuable storage underneath for shoes or cleaning supplies. Cabinet-grade materials deliver durability at lower costs than custom closet systems.
19. Glass-Front Display Closet with LED Lighting
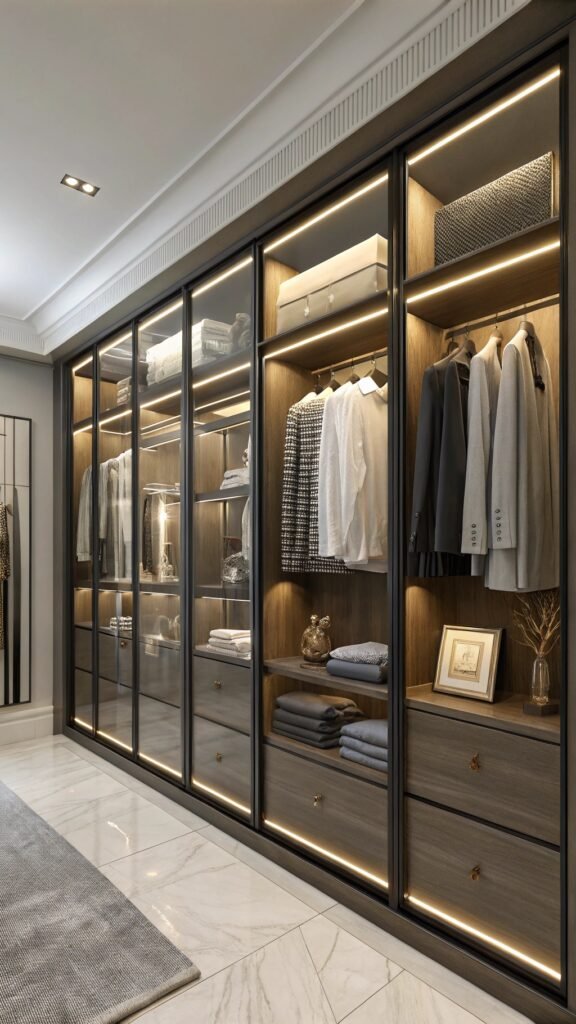
This sophisticated closet design uses glass-front panels to create a boutique-style display while keeping clothes dust-free and organized. Black metal framing combined with warm wood interiors delivers a modern aesthetic that showcases clothing like retail merchandising. LED strip lighting illuminates each compartment, making garment selection effortless while adding dramatic visual appeal.
Multiple storage zones accommodate different clothing categories from hanging garments to folded items and accessories. Built-in drawers provide concealed storage for undergarments and delicate items, while open shelving displays shoes and decorative objects. The glass panels protect stored items while maintaining full visibility of the wardrobe collection.
Creating this look requires aluminum framing systems, tempered glass panels, and LED lighting strips available from glass suppliers and electrical retailers. The modular approach allows sections to be built individually, spreading costs over multiple projects. Wood laminate interiors cost significantly less than solid hardwood while delivering similar visual impact

