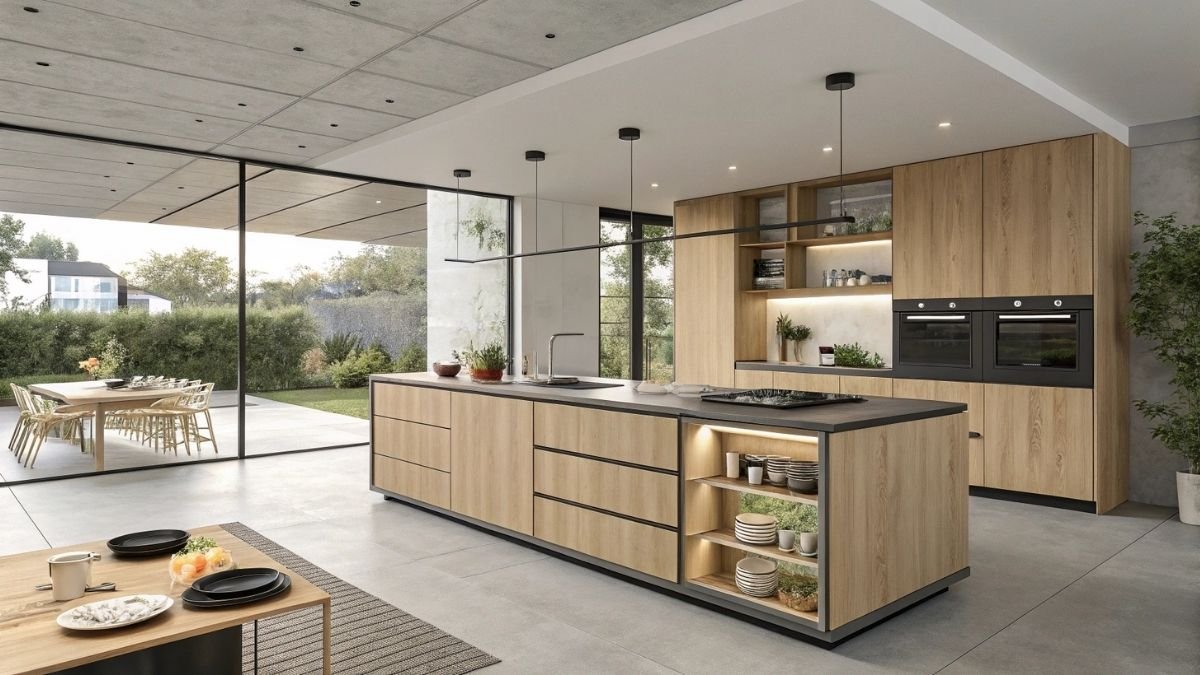Your kitchen feels cluttered and chaotic, leaving you stressed every time you cook. You crave a space that brings calm to your daily routine, but most design styles feel either too stark or overly busy.
Every morning starts with frustration as you navigate cramped counters and overwhelming visual noise. You’ve tried minimalism, but it felt cold. You’ve considered rustic charm, but it created more mess. Nothing seems to balance serenity with warmth.
Japandi style kitchens offer the answer. This harmonious blend of Japanese minimalism and Scandinavian coziness creates cooking spaces that breathe tranquility while maintaining practical functionality. These 19 stunning kitchen ideas will show you how to transform your space into a peaceful sanctuary where cooking becomes meditation.
1. Warm Wood and Stone Kitchen Island Design
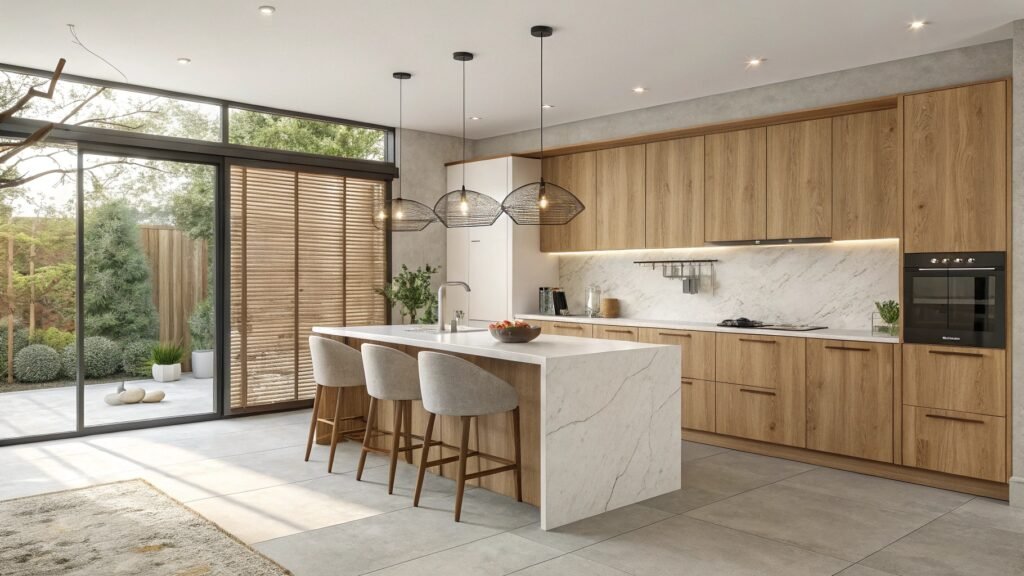
This kitchen showcases the essence of Japandi design through its masterful blend of natural materials and clean lines. Rich oak cabinetry extends along the walls, creating visual warmth while maintaining the minimalist aesthetic central to this style. The marble waterfall island serves as both a functional workspace and striking centerpiece, its white veining adding subtle movement to the serene composition.
Natural light floods the space through expansive windows, illuminating the thoughtful material palette. Pendant lights with woven metal shades hang above the island, casting gentle shadows that enhance the room’s tranquil atmosphere. The marble backsplash mirrors the island’s surface, creating visual continuity that feels both sophisticated and understated.
Scandinavian functionality meets Japanese restraint in every detail, from the handleless cabinet doors to the carefully curated accessories. Three upholstered bar stools invite casual dining while maintaining the space’s uncluttered appearance. The polished concrete floors ground the design, their cool gray tone balancing the warm wood elements. This kitchen demonstrates how Japandi principles transform everyday spaces into havens of calm efficiency, where cooking becomes a meditative practice rather than a chore.
2. Glass Ceiling Kitchen with Indoor-Outdoor Flow
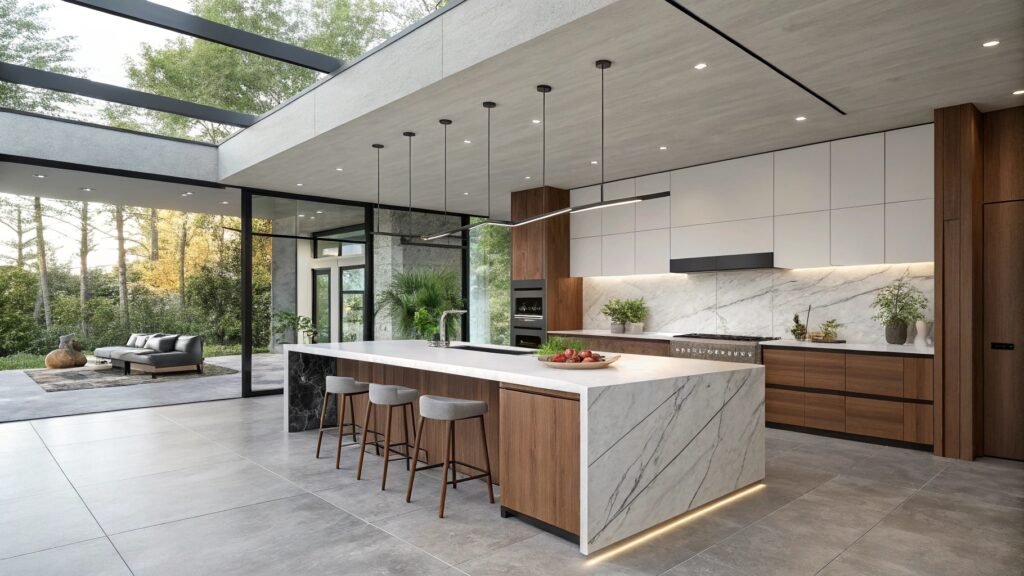
Floor-to-ceiling windows and a stunning glass ceiling transform this kitchen into a luminous sanctuary that embodies Japandi design principles. Natural light pours through every surface, creating an almost greenhouse-like atmosphere that connects the cooking space directly with nature. The overhead glass panels blur the boundaries between interior and exterior, allowing diners to enjoy meals under open sky while remaining sheltered indoors.
Warm walnut cabinetry provides grounding contrast to the airy glass structure, while sleek white upper cabinets maintain visual lightness. The marble waterfall island anchors the space with its bold veining, complemented by minimalist pendant lighting that adds subtle drama without overwhelming the serene composition. Stone flooring extends seamlessly to the outdoor terrace, reinforcing the indoor-outdoor connection.
Clean lines dominate every element, from the handleless cabinet doors to the geometric window frames that create striking shadows throughout the day. Three wooden bar stools with neutral upholstery invite casual dining while preserving the uncluttered aesthetic. This design showcases how Japandi style can embrace dramatic architectural features while maintaining its core philosophy of simplicity and natural harmony, creating a kitchen that feels like a peaceful retreat from daily life.
3. Skylight Galley Kitchen with Open Shelving
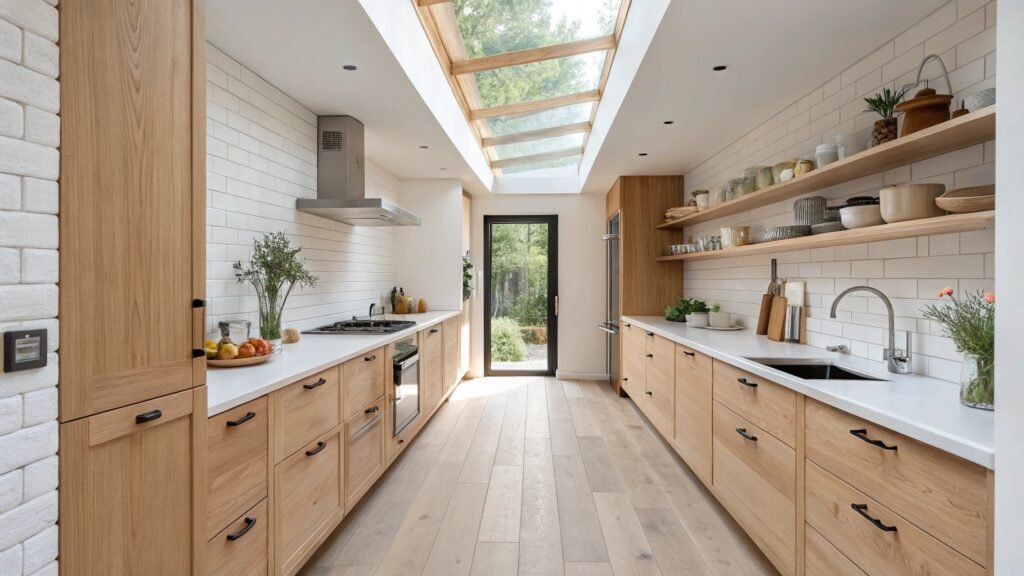
A dramatic skylight transforms this galley kitchen into a bright, airy workspace that celebrates the Japandi philosophy of bringing nature indoors. Light oak wood frames the glass ceiling panels, creating geometric patterns that shift throughout the day as sunlight filters through. The long, narrow layout maximizes functionality while maintaining the clean lines essential to this design aesthetic.
White subway tiles cover the walls, their classic pattern providing subtle texture without overwhelming the space. Open wooden shelving displays carefully curated dishes and glassware, embracing the Japanese concept of functional beauty where everyday items become decorative elements. The light wood cabinetry features sleek black handles that add contemporary contrast while maintaining visual simplicity.
Wide plank oak flooring runs the length of the kitchen, creating visual flow that makes the space feel larger than its actual footprint. White quartz countertops offer practical workspace while reflecting natural light throughout the room. Fresh greenery and simple ceramic vessels add organic touches that connect the interior to the garden visible through the glass door. This design proves that Japandi style can work beautifully in compact spaces, turning a narrow kitchen into a serene culinary haven.
4. Breakfast Nook Kitchen with Woven Pendant Lighting
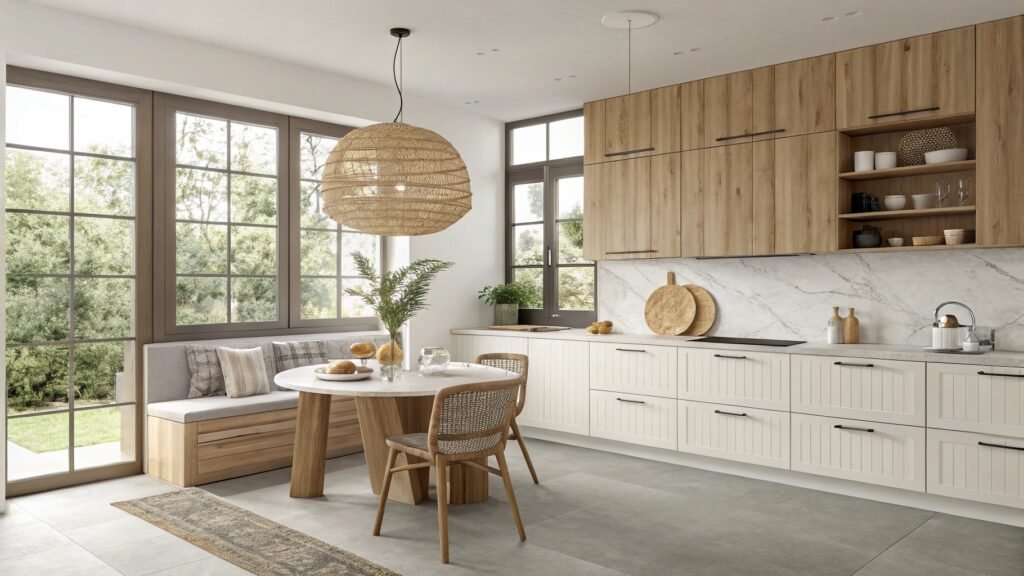
Large windows flood this kitchen with natural light, creating a bright and welcoming space that embodies Japandi design principles. The built-in breakfast nook features a cozy banquette with neutral cushions, inviting family gatherings while maintaining the clean aesthetic. A striking woven pendant light hangs above the dining table, its organic texture adding visual interest without disrupting the serene atmosphere.
Two-toned cabinetry showcases the balance central to Japandi style, with warm wood upper cabinets complementing crisp white lower units. The marble backsplash extends seamlessly across the wall, its subtle veining providing gentle pattern that feels both luxurious and understated. Open shelving integrated into the wood cabinetry displays carefully chosen ceramics and glassware, turning functional storage into thoughtful display.
Polished concrete floors ground the space with their smooth, neutral surface that reflects light throughout the room. The round dining table and woven chair create soft curves that contrast beautifully with the kitchen’s linear elements. Natural materials dominate every surface, from the wooden cutting boards to the wicker textures, reinforcing the connection to nature that makes Japandi interiors so calming and restorative.
5. Dark Charcoal Kitchen with Illuminated Display Storage
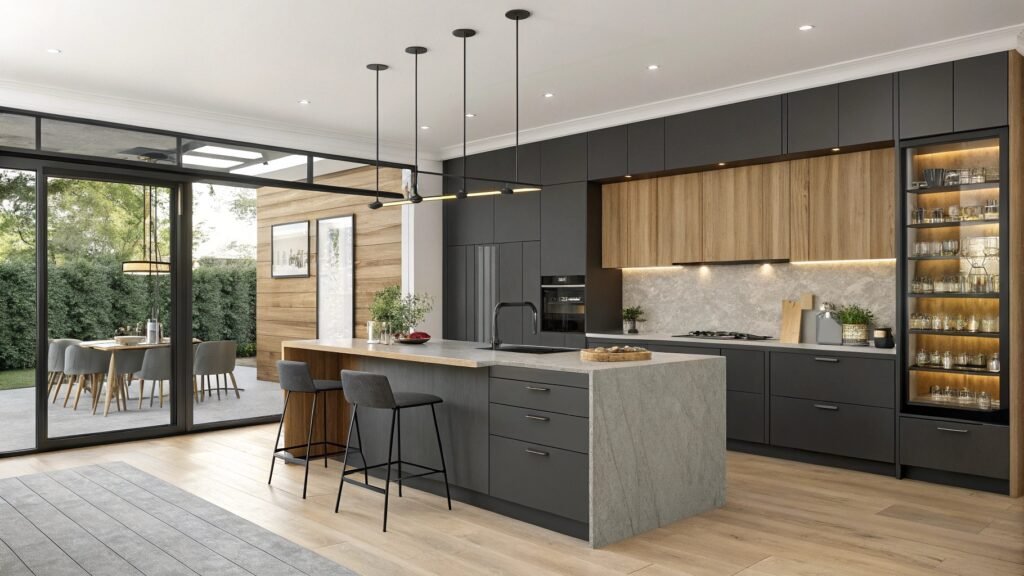
Bold charcoal cabinetry creates a sophisticated foundation for this contemporary Japandi kitchen, proving that darker tones can still embrace the style’s calming principles. The matte black finish on the lower cabinets contrasts beautifully with warm wood upper units, establishing visual balance that feels both dramatic and serene. Floor-to-ceiling windows connect the interior to lush outdoor greenery, maintaining the essential nature connection central to this design philosophy.
Illuminated glass shelving transforms everyday glassware and dishes into an artful display, showcasing the Japanese concept of finding beauty in functional objects. The warm LED lighting within the tall cabinets creates a gentle glow that softens the kitchen’s darker elements. A concrete waterfall island anchors the space with its industrial texture, while sleek pendant lights provide focused task lighting above the workspace.
Light oak flooring brings warmth to the room’s cooler palette, creating harmony between all materials. Three minimalist bar stools invite casual dining while maintaining the uncluttered aesthetic that defines Japandi interiors. The seamless integration of storage, from handleless cabinets to the built-in display areas, demonstrates how this style prioritizes both functionality and visual calm, turning a bold color scheme into a tranquil cooking environment.
6. Rustic Farmhouse Kitchen with Exposed Beam Ceiling
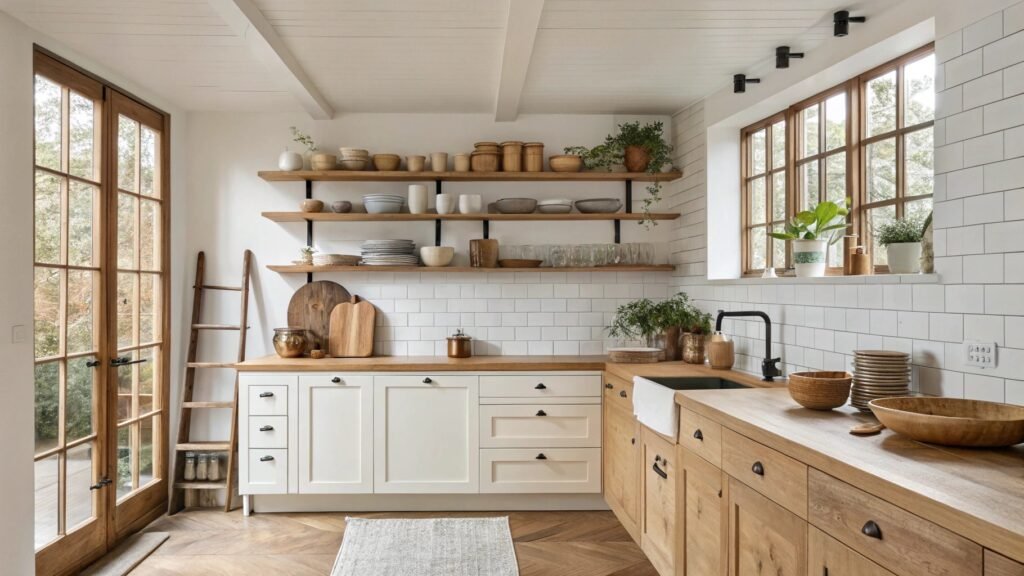
Exposed wooden beams stretch across the white ceiling, creating architectural interest that grounds this kitchen in natural materials. The warm wood tones complement the cream-colored lower cabinets and rich oak island, establishing a harmonious palette that feels both cozy and sophisticated. French doors with traditional mullions flood the space with natural light while framing views of the surrounding landscape.
Open shelving displays an carefully curated collection of ceramic bowls, wooden cutting boards, and earthenware vessels that embody the Japandi principle of functional beauty. The white subway tile backsplash provides classic texture without overwhelming the serene composition. A farmhouse sink anchors the island workspace, surrounded by wooden bowls and natural accessories that reinforce the connection to organic materials.
Black track lighting and cabinet hardware add contemporary contrast to the warm wood elements, preventing the space from feeling too rustic. The wide plank oak flooring extends throughout the room, creating visual continuity that makes the kitchen feel spacious and flowing. Fresh herbs and greenery on the windowsill bring life to the neutral palette, while the vintage ladder adds vertical storage that doubles as decorative element, showcasing how Japandi design transforms everyday objects into artful displays.
7. Compact Apartment Kitchen with Integrated Shelving Unit
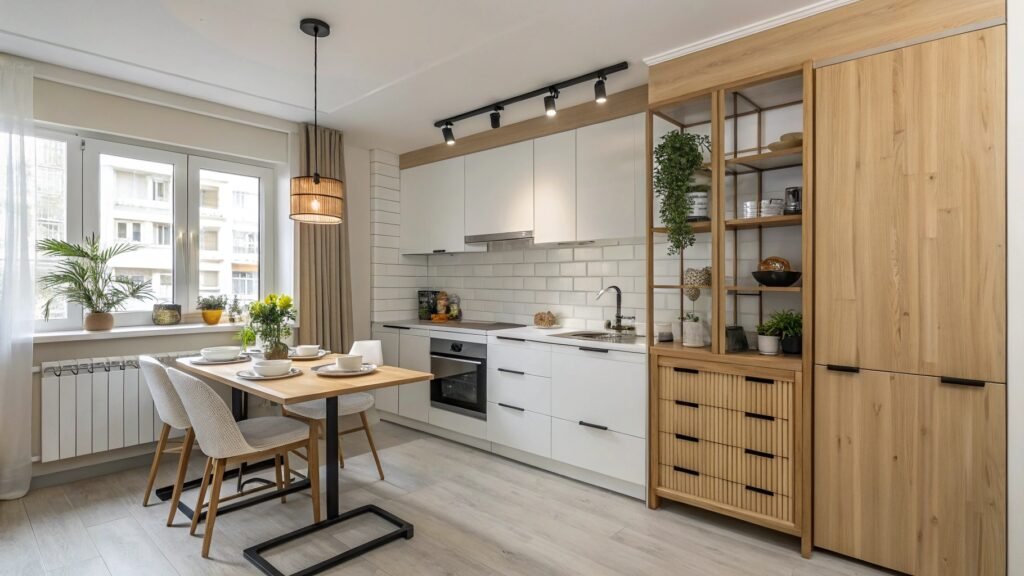
This small kitchen maximizes every inch of space while maintaining the serene aesthetic that defines Japandi design. Clean white cabinets line the cooking wall, their handleless fronts creating an uninterrupted visual flow that makes the compact space feel larger. A striking wooden shelving unit serves as both room divider and display area, showcasing carefully chosen ceramics and plants that bring life to the neutral palette.
The fluted wood details on the lower drawers add subtle texture without overwhelming the minimalist composition. Black track lighting provides focused illumination for cooking tasks while maintaining the contemporary feel. White subway tiles create a classic backsplash that reflects light throughout the space, enhancing the kitchen’s bright and airy atmosphere.
Natural wood flooring runs throughout the apartment, creating visual continuity between the kitchen and dining areas. The small dining table with its simple wooden top and metal legs embodies the functional beauty central to this design philosophy. Fresh greenery displayed on the open shelving reinforces the connection to nature that makes Japandi interiors so calming, proving that even the smallest kitchens can embrace this harmonious style while remaining highly functional for daily cooking and entertaining.
8. Industrial Loft Kitchen with Exposed Beams
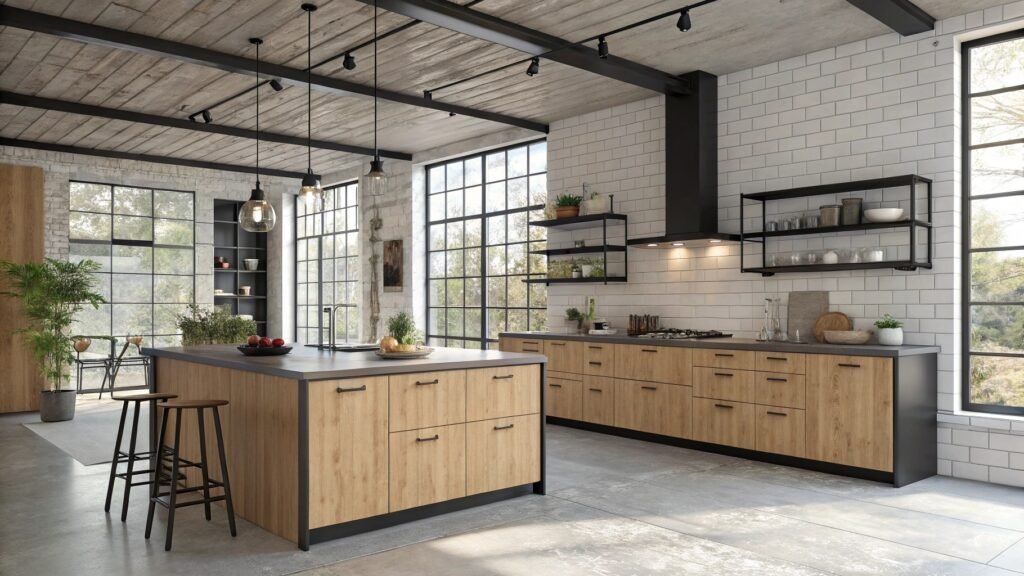
Raw concrete ceiling beams and steel structural elements create a striking backdrop for this loft kitchen that masterfully blends industrial architecture with Japandi sensibilities. The exposed wooden ceiling planks add warmth to the concrete and steel framework, while large factory-style windows flood the space with natural light. Black metal shelving units display ceramics and glassware like curated art pieces, embracing the Japanese principle of finding beauty in everyday objects.
Light oak cabinetry with black steel frames brings the essential wood element to this industrial setting, creating visual balance between hard and soft materials. The white subway tile backsplash softens the raw concrete walls while maintaining the loft’s authentic character. Polished concrete floors reflect light throughout the space, enhancing the bright and airy atmosphere despite the heavy structural elements overhead.
Floating shelves mounted on sleek black brackets provide both storage and display opportunities, keeping countertops clear and uncluttered. The kitchen island serves as both workspace and casual dining area, with simple wooden bar stools that complement the natural material palette. This design proves that Japandi style can adapt to any architectural setting, transforming even the most industrial spaces into serene environments that celebrate both function and natural beauty.
9. Curved Island Kitchen with Arched Window Feature
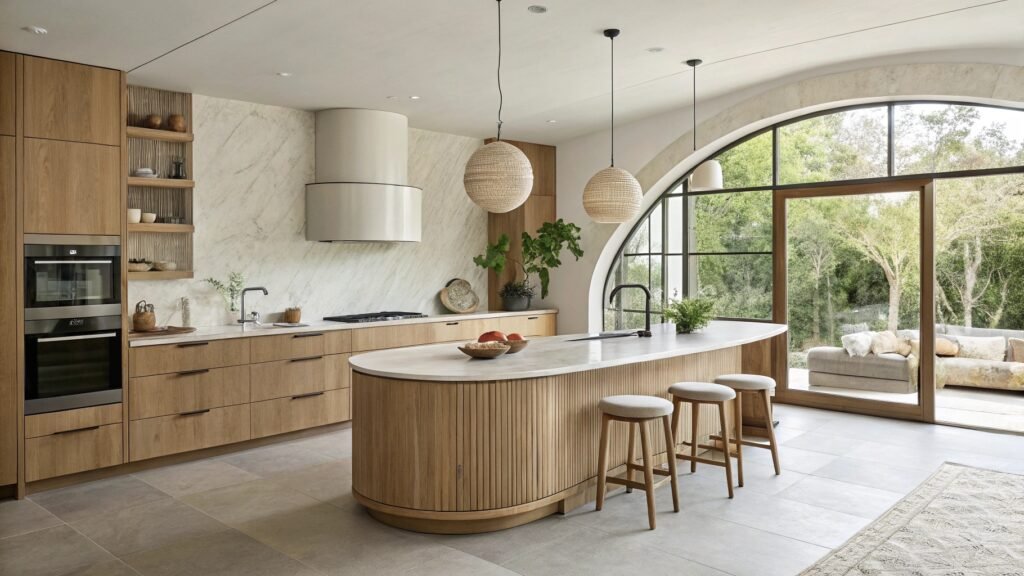
A stunning arched window creates a dramatic focal point in this kitchen, flooding the space with natural light while framing views of the surrounding landscape. The curved kitchen island mirrors the window’s gentle arc, its fluted wood base adding tactile interest that catches and plays with shadows throughout the day. Two woven pendant lights hang above the island, their organic textures reinforcing the connection to natural materials central to Japandi design.
Rich oak cabinetry lines the walls, featuring clean horizontal lines and integrated handles that maintain the minimalist aesthetic. The marble backsplash extends up the wall in a striking diagonal pattern, creating visual movement that draws the eye upward. Open shelving with vertical wood slats provides display space for ceramics and greenery while adding architectural depth to the composition.
Stone flooring grounds the space with its cool, neutral tones that complement the warm wood elements. Three simple wooden bar stools invite casual dining while preserving the uncluttered look that defines this style. The seamless blend of curved and linear elements demonstrates how Japandi principles can embrace both geometric precision and organic forms, creating a kitchen that feels both contemporary and timeless in its serene sophistication.
10. Pavilion-Style Kitchen with Pergola Ceiling
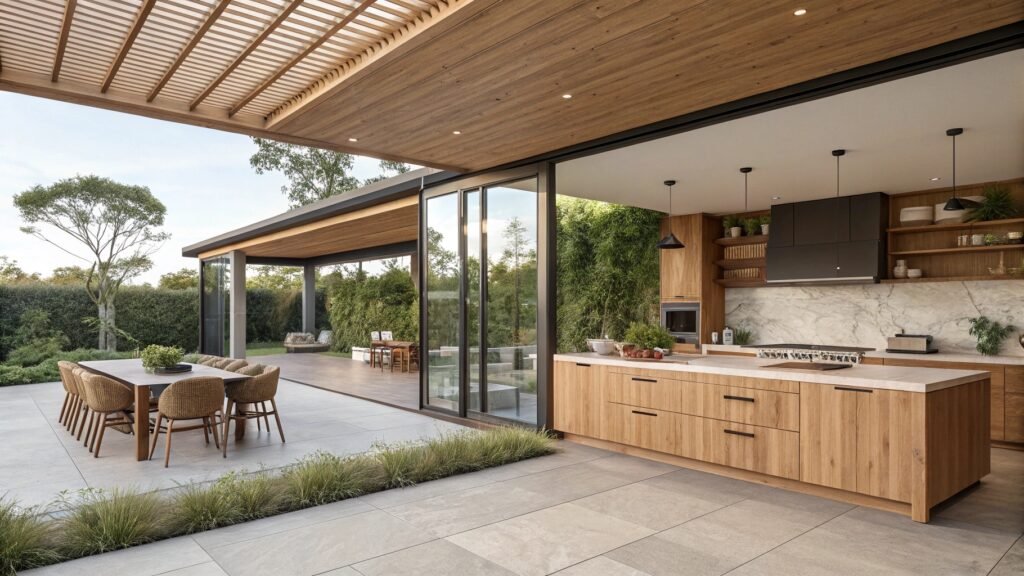
Floor-to-ceiling glass walls dissolve the boundaries between interior and exterior spaces, creating a seamless flow that embodies the Japandi principle of harmony with nature. The wooden pergola ceiling extends from inside to outside, its rhythmic slats casting gentle shadows that shift throughout the day. This architectural feature unifies the kitchen with the outdoor dining area, making the cooking space feel like a natural pavilion nestled within the landscape.
Rich oak cabinetry dominates the kitchen design, with charcoal upper cabinets providing sophisticated contrast while maintaining visual balance. The marble backsplash adds luxurious texture without overwhelming the clean composition. Large format stone tiles flow continuously from interior to exterior, reinforcing the connection between spaces and creating visual continuity that makes both areas feel larger.
Black pendant lights hang above the island workspace, their simple forms complementing the minimalist aesthetic. The outdoor dining table extends the entertaining space naturally, while ornamental grasses planted between the pavers soften the hardscape elements. This design showcases how Japandi style can transform a kitchen into an indoor-outdoor living experience, where cooking becomes part of a larger connection to the natural environment and seasonal rhythms.
11. Modern Multi-Level Kitchen with Floating Staircase
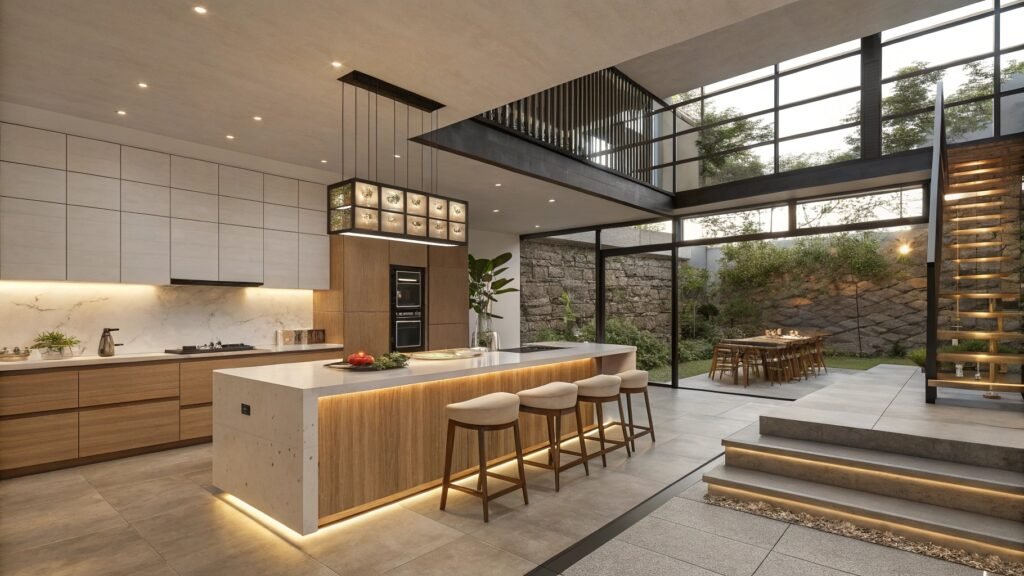
Dramatic double-height ceilings and expansive glass walls create a breathtaking sense of openness in this contemporary kitchen that masterfully interprets Japandi design principles. The floating concrete staircase with integrated LED lighting becomes a sculptural focal point, its clean lines and illuminated steps adding architectural drama while maintaining the minimalist aesthetic. Floor-to-ceiling windows connect the interior to a stone courtyard wall, bringing natural textures and greenery into the cooking space.
Light gray upper cabinets contrast beautifully with warm oak lower units and the kitchen island’s wood base, creating the essential material balance that defines this style. The marble backsplash and countertops add luxurious texture while reflecting light throughout the space. A striking geometric pendant light hangs above the island, its modular design echoing Japanese grid patterns while providing focused illumination for food preparation.
Polished concrete floors extend seamlessly to the outdoor terrace, reinforcing the indoor-outdoor connection that makes Japandi interiors feel so harmonious with nature. Four neutral bar stools invite casual dining while preserving the uncluttered look essential to this design philosophy. The mezzanine level above adds vertical interest without overwhelming the space, proving that Japandi style can embrace bold architectural features while maintaining its core values of simplicity and natural beauty.
12. Cylindrical Pantry Tower with Living Wall
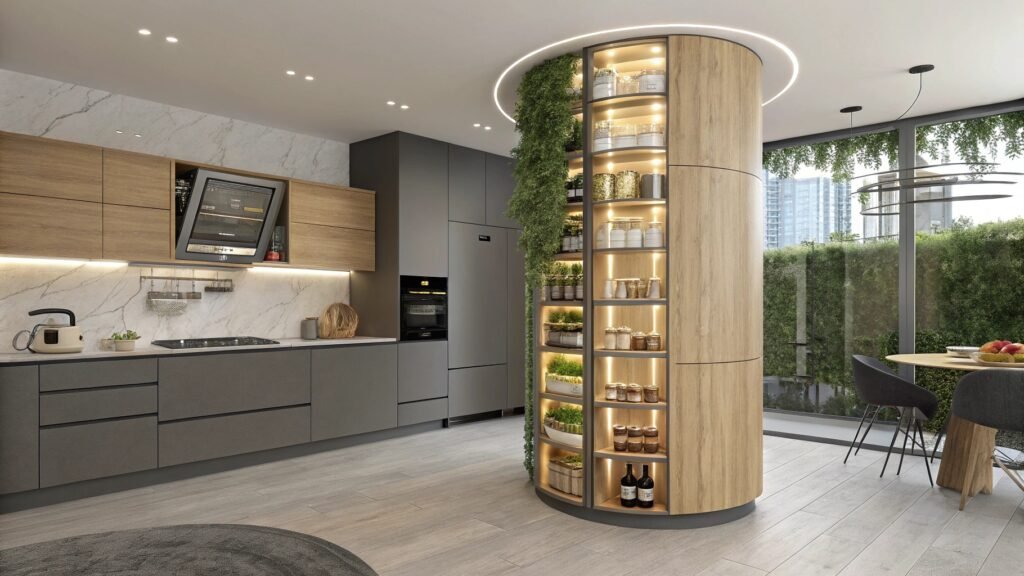
A stunning circular pantry tower becomes the centerpiece of this innovative kitchen design, combining practical storage with sculptural beauty that embodies Japandi principles. The curved oak structure features illuminated shelving that displays dishes, glassware, and pantry items like art pieces, transforming everyday objects into visual elements. A vertical garden climbs one side of the tower, bringing living greenery directly into the cooking space and reinforcing the connection to nature.
Sleek gray cabinetry lines the perimeter walls, their handleless fronts creating uninterrupted surfaces that maintain the minimalist aesthetic. The marble backsplash adds luxurious texture while reflecting light throughout the space. Integrated LED strips beneath the upper cabinets provide gentle ambient lighting that enhances the serene atmosphere without harsh shadows or glare.
Large windows frame views of the outdoor terrace, extending the visual space beyond the interior walls. The dining area flows seamlessly from the kitchen, with a contemporary table that complements the organic curves of the pantry tower. This design proves that Japandi style can embrace bold architectural features while maintaining its core values of functionality and natural harmony, creating storage solutions that serve as both practical elements and beautiful focal points in the modern home.
13. Double-Height Kitchen with Mezzanine Loft
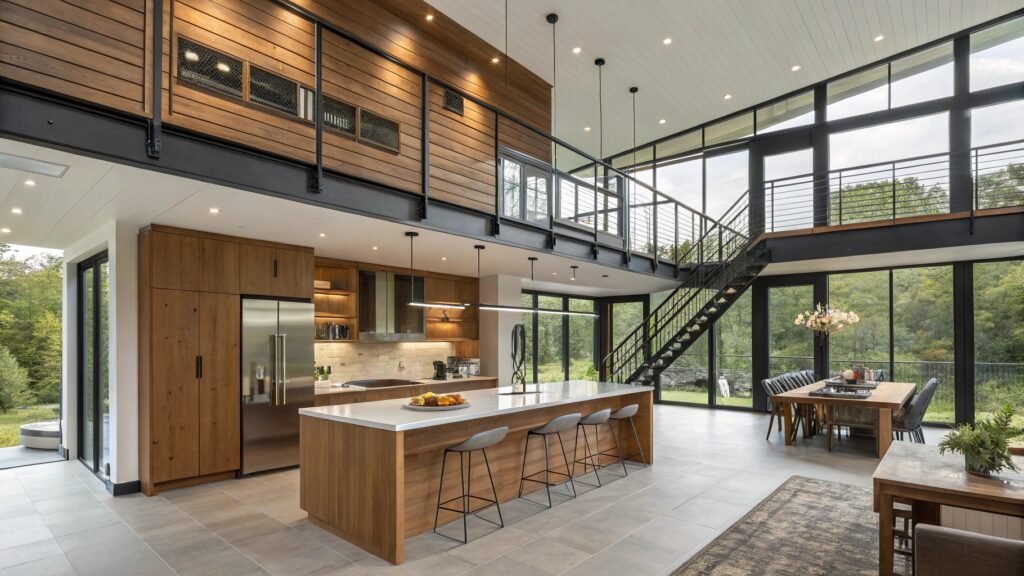
Soaring ceilings and a dramatic mezzanine level transform this kitchen into a spectacular architectural showcase that reimagines Japandi design for contemporary living. The upper level features horizontal wood slats and black steel railings that create visual rhythm while maintaining the clean lines essential to this aesthetic. Floor-to-ceiling windows on multiple walls flood the space with natural light and frame views of the surrounding forest landscape.
Rich walnut cabinetry anchors the kitchen island and perimeter walls, their warm tones creating beautiful contrast against the white quartz countertops and light wood ceiling planks. Black metal accents throughout the space, from the staircase to cabinet hardware, add contemporary edge while maintaining visual cohesion. The open shelving and glass-front upper cabinets display curated collections of dishware that serve as functional art pieces.
Large format gray tiles flow seamlessly throughout the open floor plan, connecting the kitchen to the dining area and creating visual continuity in the expansive space. Modern bar stools with sleek profiles invite casual dining while preserving the uncluttered aesthetic. The mezzanine storage area above maximizes functionality without compromising the serene atmosphere, proving that Japandi principles can be successfully scaled up for dramatic architectural spaces while retaining their essential qualities of harmony and natural beauty.
14. Glass Pavilion Kitchen with Floating Island
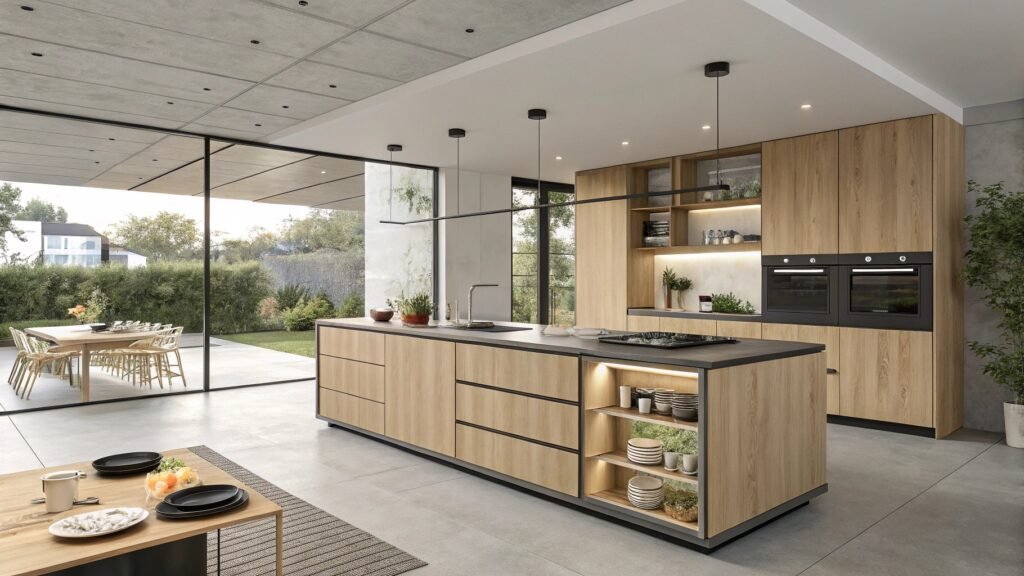
Expansive glass walls create a seamless connection between this kitchen and the surrounding landscape, embodying the Japandi principle of harmony with nature. The covered outdoor terrace extends the living space naturally, while the overhead pergola structure adds architectural rhythm that unifies interior and exterior elements. Floor-to-ceiling windows frame views of the garden and neighboring homes, making the cooking space feel like a transparent pavilion nestled within its environment.
Light oak cabinetry dominates the design, with the kitchen island appearing to float above the polished concrete floor thanks to integrated LED lighting beneath. Open shelving on the island’s end displays dishes and glassware alongside small potted plants, creating functional storage that doubles as artistic display. Black pendant lights and appliances provide sophisticated contrast while maintaining the clean, minimal aesthetic central to this design philosophy.
The outdoor dining area flows effortlessly from the kitchen, reinforcing the indoor-outdoor living concept that makes Japandi spaces so appealing. Concrete flooring continues from interior to exterior, creating visual continuity that expands the perceived size of both areas. This design demonstrates how modern architecture can embrace traditional Japandi values, creating spaces that feel both contemporary and timeless while celebrating the beauty of natural materials and unobstructed views.
15. Indoor Herb Garden Kitchen with Vertical Growing Wall
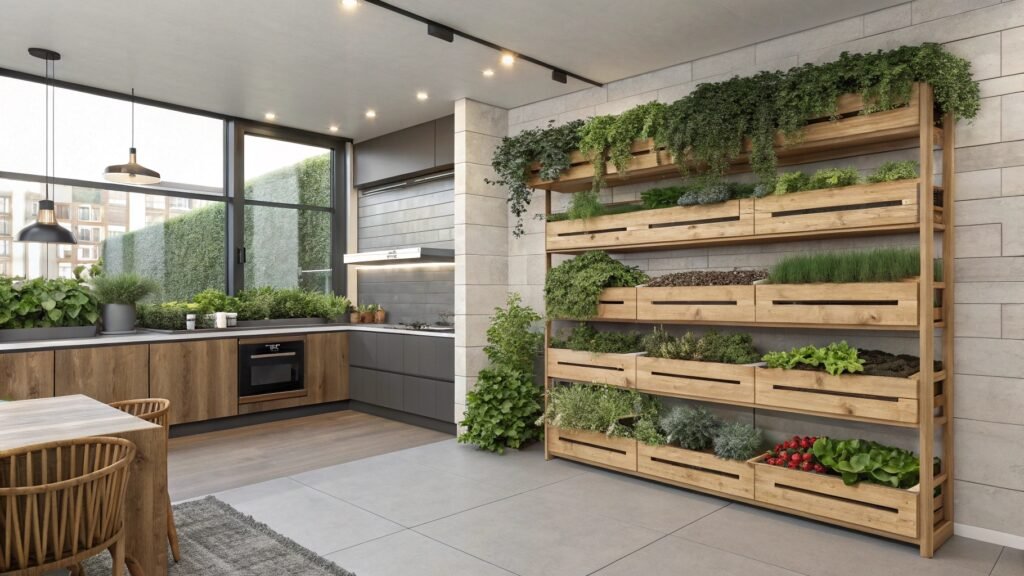
A spectacular vertical garden wall transforms this kitchen into a living ecosystem that celebrates the Japandi connection to nature. The wooden modular planting system features multiple levels of fresh herbs, leafy greens, and cascading plants that bring vibrant life to the cooking space. Each compartment houses different varieties, from basil and parsley to lettuce and trailing vines, creating a functional farm-to-table experience right in the heart of the home.
Charcoal gray and warm oak cabinetry create beautiful material contrast while maintaining the clean lines essential to this design philosophy. Large windows flood the space with natural light that nourishes both the plants and the serene atmosphere. Black track lighting provides focused illumination for both cooking tasks and plant growth, while the concrete flooring adds industrial texture that grounds the organic elements.
The outdoor terrace extends the garden theme naturally, with additional planters that blur the boundaries between interior and exterior growing spaces. This kitchen proves that Japandi design can embrace sustainability and self-sufficiency without sacrificing aesthetic beauty. Fresh ingredients grow within arm’s reach of the cooking area, embodying the Japanese principle of harmony between human needs and natural cycles while creating a space that feels both contemporary and deeply rooted in traditional values.
16. Glass Box Kitchen with Skylight Ceiling
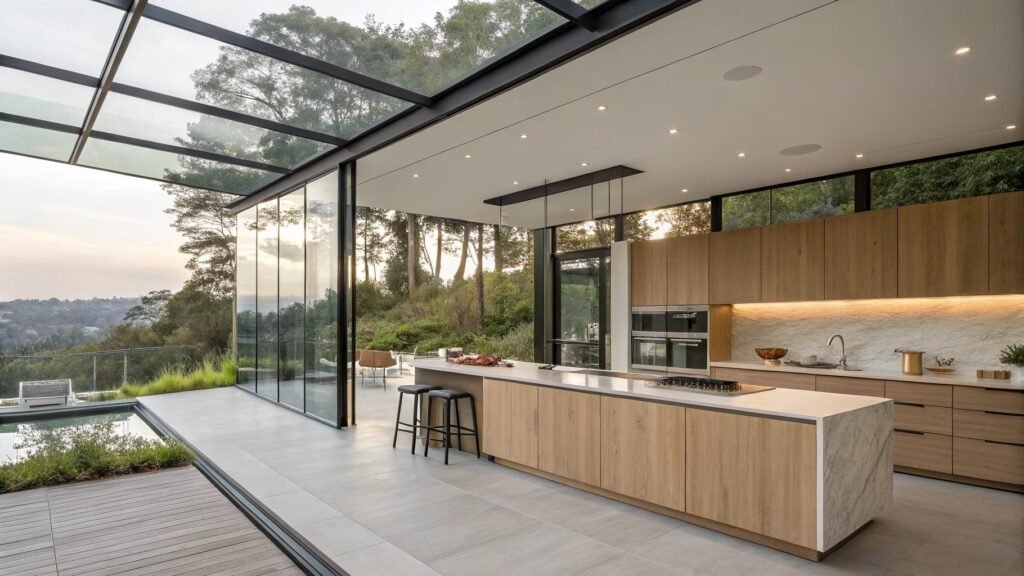
A stunning glass ceiling opens this kitchen directly to the canopy above, creating an immersive connection with nature that defines authentic Japandi design. The transparent roof allows filtered light to dance across the warm oak cabinetry throughout the day, while framing views of towering trees that make the space feel like a treehouse pavilion. Floor-to-ceiling glass walls on three sides dissolve the boundaries between cooking and landscape, transforming meal preparation into a meditative experience surrounded by greenery.
Sleek oak cabinetry flows seamlessly along the perimeter walls, their clean horizontal lines maintaining the minimalist aesthetic while providing ample storage. The marble waterfall island creates a striking focal point, its veined surface reflecting the natural light streaming through the glass ceiling. Black steel structural elements and pendant lighting add contemporary contrast while preserving the serene atmosphere central to this design philosophy.
Polished concrete floors extend onto the outdoor deck, reinforcing the indoor-outdoor connection that makes this kitchen feel expansive despite its contained footprint. The infinity pool visible beyond adds another layer of tranquility, creating reflections that bring even more light into the space. This design demonstrates how modern architecture can honor traditional Japandi values, creating spaces that celebrate both technological innovation and timeless harmony with the natural world.
17. Geometric Wood Slat Kitchen with Concrete Ceiling
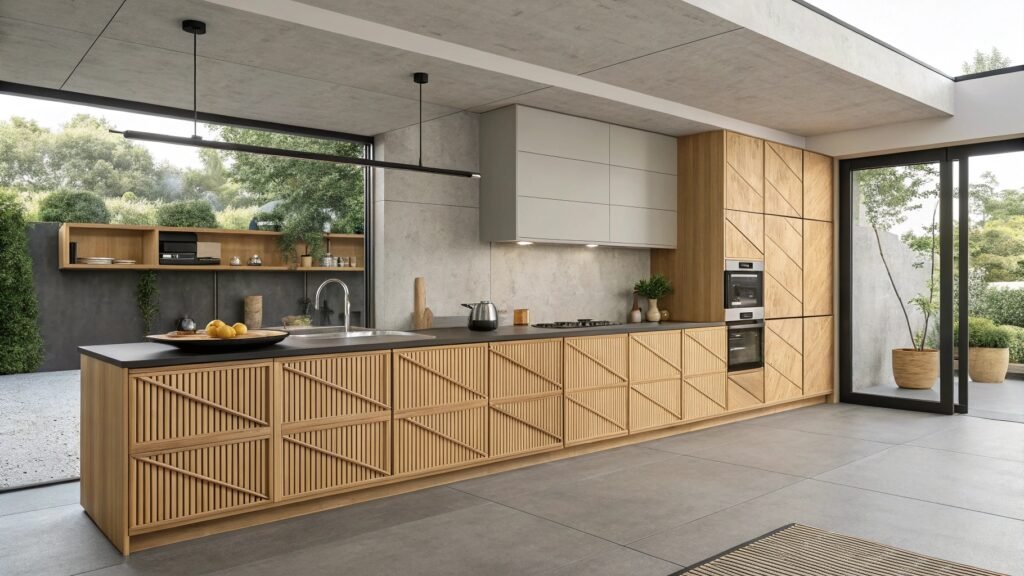
Intricate geometric patterns crafted from vertical wood slats transform this kitchen island into a stunning piece of functional art that captures the essence of Japanese craftsmanship. The triangular motifs create visual rhythm and depth while maintaining the clean lines essential to Japandi design. Raw concrete ceiling beams and walls provide industrial contrast to the warm oak elements, establishing the material balance that makes this aesthetic so compelling.
Floor-to-ceiling windows frame panoramic views of the surrounding landscape, flooding the space with natural light that highlights the wood’s grain patterns throughout the day. Sleek white upper cabinets appear to float against the concrete backdrop, their minimalist forms preserving the uncluttered atmosphere. The charcoal countertops create sophisticated contrast while providing durable work surfaces for daily cooking tasks.
Open shelving displays curated collections of ceramics and glassware, turning everyday objects into decorative elements that reinforce the Japanese principle of finding beauty in function. Large format concrete tiles flow seamlessly from interior to exterior spaces, creating visual continuity that makes the kitchen feel connected to its natural surroundings. This design demonstrates how traditional woodworking techniques can be reimagined for contemporary spaces, creating kitchens that honor both heritage craft and modern living needs.
18. Vaulted Stone Kitchen with Skylight Opening
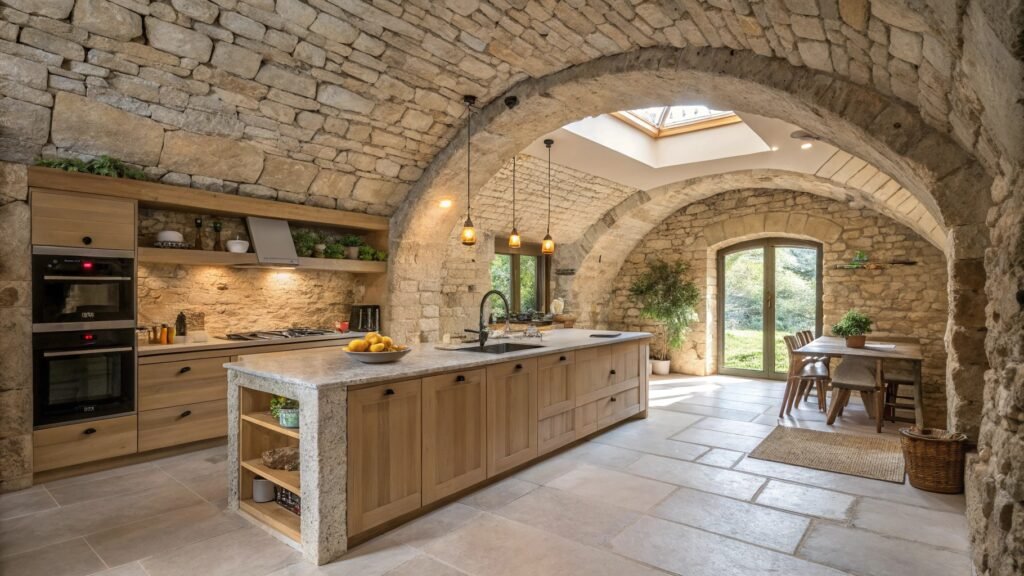
Ancient stone arches create a dramatic cathedral-like atmosphere in this kitchen that masterfully blends historic architecture with Japandi sensibilities. The weathered limestone walls and curved ceiling vaults provide textural richness that speaks to centuries of craftsmanship, while a modern skylight floods the space with natural light from above. Warm oak cabinetry introduces the essential wood element, its clean lines providing contemporary contrast against the rustic masonry.
Natural stone countertops echo the wall material while offering durable work surfaces that complement the organic aesthetic. Open shelving carved into the stone niches displays pottery and plants, transforming functional storage into artful displays that honor the Japanese principle of finding beauty in everyday objects. The arched doorway frames views of the garden beyond, creating a seamless connection between interior cooking space and outdoor nature.
Large format stone tiles flow throughout the space, their neutral tones harmonizing with both the ancient walls and modern fixtures. Three pendant lights hang at varying heights, their warm glow enhancing the cozy atmosphere during evening cooking sessions. This design proves that Japandi principles can adapt to any architectural heritage, transforming even the most traditional spaces into serene environments that celebrate both history and contemporary living while maintaining the essential balance between natural materials and minimalist design.
19. Concrete Pavilion Kitchen with Grid Skylight
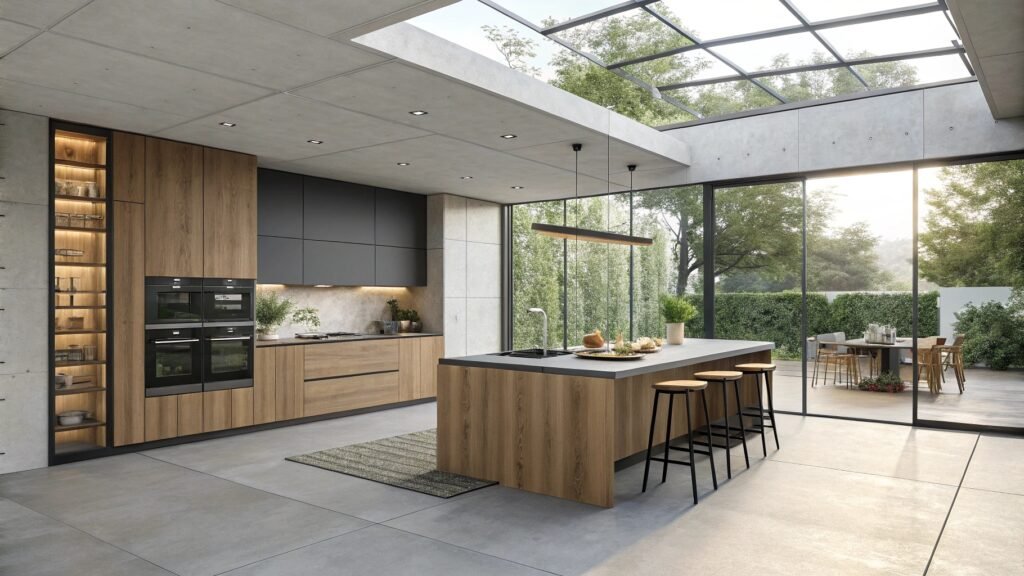
A striking grid skylight transforms this kitchen into a light-filled pavilion that celebrates the Japandi connection between interior and exterior spaces. The geometric glass ceiling creates dramatic patterns of light and shadow throughout the day, while the exposed concrete structure provides raw industrial beauty that grounds the space. Floor-to-ceiling windows on two sides dissolve boundaries with the surrounding garden, making cooking feel like an outdoor experience sheltered by modern architecture.
Rich oak cabinetry brings essential warmth to the cool concrete surfaces, while charcoal upper units add sophisticated contrast that maintains visual balance. The illuminated display shelving showcases curated collections of dishes and glassware, transforming functional storage into artistic elements that honor Japanese principles of finding beauty in everyday objects. Black pendant lights hang above the island workspace, their linear forms echoing the skylight’s geometric structure.
Polished concrete floors flow seamlessly from interior to exterior spaces, creating visual continuity that expands the perceived size of the kitchen. The outdoor dining area extends naturally from the cooking space, reinforcing the indoor-outdoor living concept central to this design philosophy. This kitchen demonstrates how contemporary architecture can embrace Japandi values, creating spaces that feel both boldly modern and deeply connected to nature through thoughtful material choices and abundant natural light.

