Kitchen design challenges can turn even enthusiastic home chefs into frustrated puzzle solvers. Awkward corners, narrow spaces, and odd angles often leave homeowners stuck with dysfunctional layouts that waste precious square footage.
Peninsula solutions offer brilliant alternatives to traditional islands, transforming problematic areas into highly functional cooking zones that maximize both storage and workspace. These versatile extensions connect seamlessly to existing cabinetry while creating natural divisions between cooking and living areas.
From compact apartments to sprawling open concepts, peninsula designs adapt to virtually any challenging floor plan, proving that no space is too difficult to optimize with creative thinking and strategic planning.
Modern Two-Tone Peninsula with Extended Seating
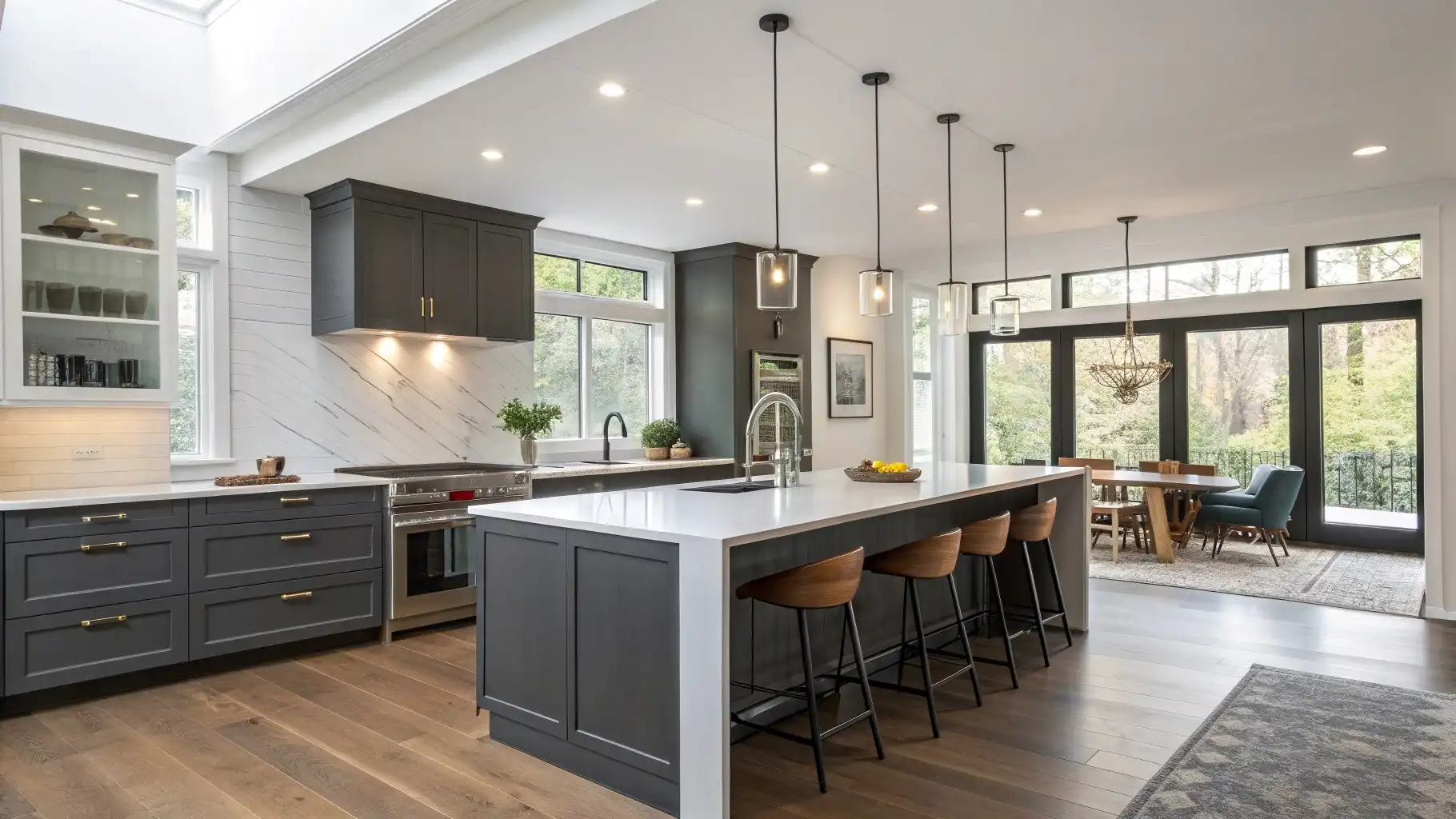
Charcoal cabinetry paired with crisp white countertops creates a sophisticated foundation for this expansive peninsula design. Gold hardware adds warmth against the moody base color, while the extended countertop provides generous seating for four. Natural light floods the space through oversized windows, highlighting the beautiful wood grain flooring that anchors the entire room. Glass pendant lights suspended at varying heights add visual interest without overwhelming the clean lines of the design.
Functionality meets elegance in this layout where the peninsula seamlessly connects cooking and dining zones. Open shelving on the far wall displays curated dishware, contributing to the uncluttered aesthetic. The adjacent dining area flows naturally from the kitchen workspace, making entertaining effortless. Wood accents throughout the backsplash and flooring soften the bold contrast between dark and light elements, creating a balanced environment that feels both contemporary and inviting. Strategic placement of the peninsula allows for multiple work zones while maintaining clear sightlines to the outdoor views.
Compact Galley Peninsula with Butcher Block Seating
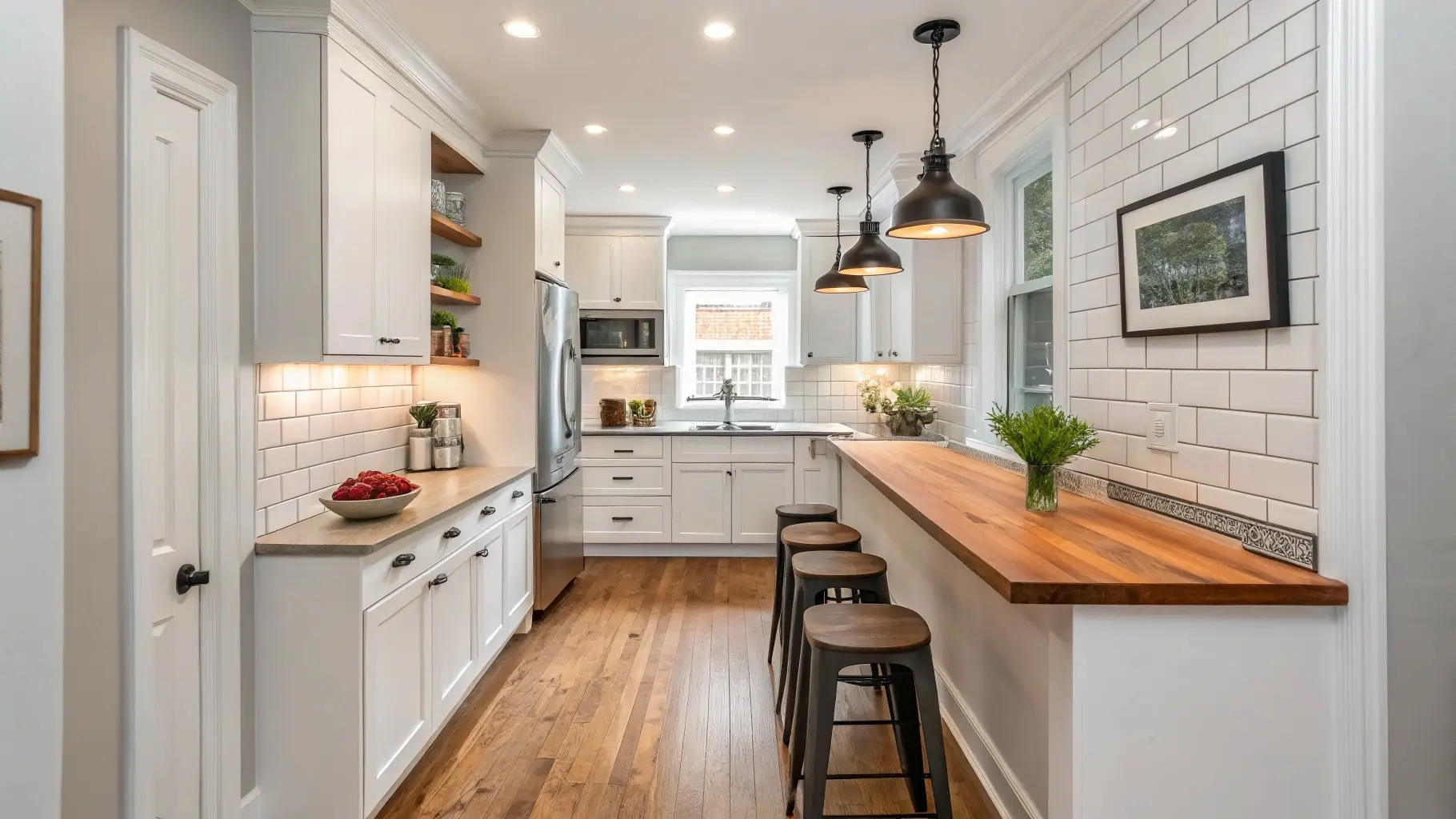
Brilliant white cabinetry maximizes storage in this narrow galley layout while the rich butcher block peninsula creates an inviting breakfast bar. Classic subway tiles extend up the walls, complemented by warm wood floating shelves that break up the pristine palette. Black industrial pendant lights hover above the seating area, adding dramatic contrast to the bright space. Three backless stools tuck neatly under the overhang, making efficient use of every square inch without compromising movement through the corridor.
Recessed lighting illuminates the work zones while natural wood flooring adds warmth throughout the streamlined design. Open shelving displays everyday essentials within easy reach, eliminating the need for upper cabinets in key areas. Built-in appliances maintain the clean lines while maximizing counter space for meal preparation. Smart placement of the peninsula transforms what could be a cramped galley into a functional workspace with casual dining capabilities, proving that thoughtful design can overcome challenging proportions in smaller kitchens.
Contemporary L-Shaped Peninsula with Waterfall Edge
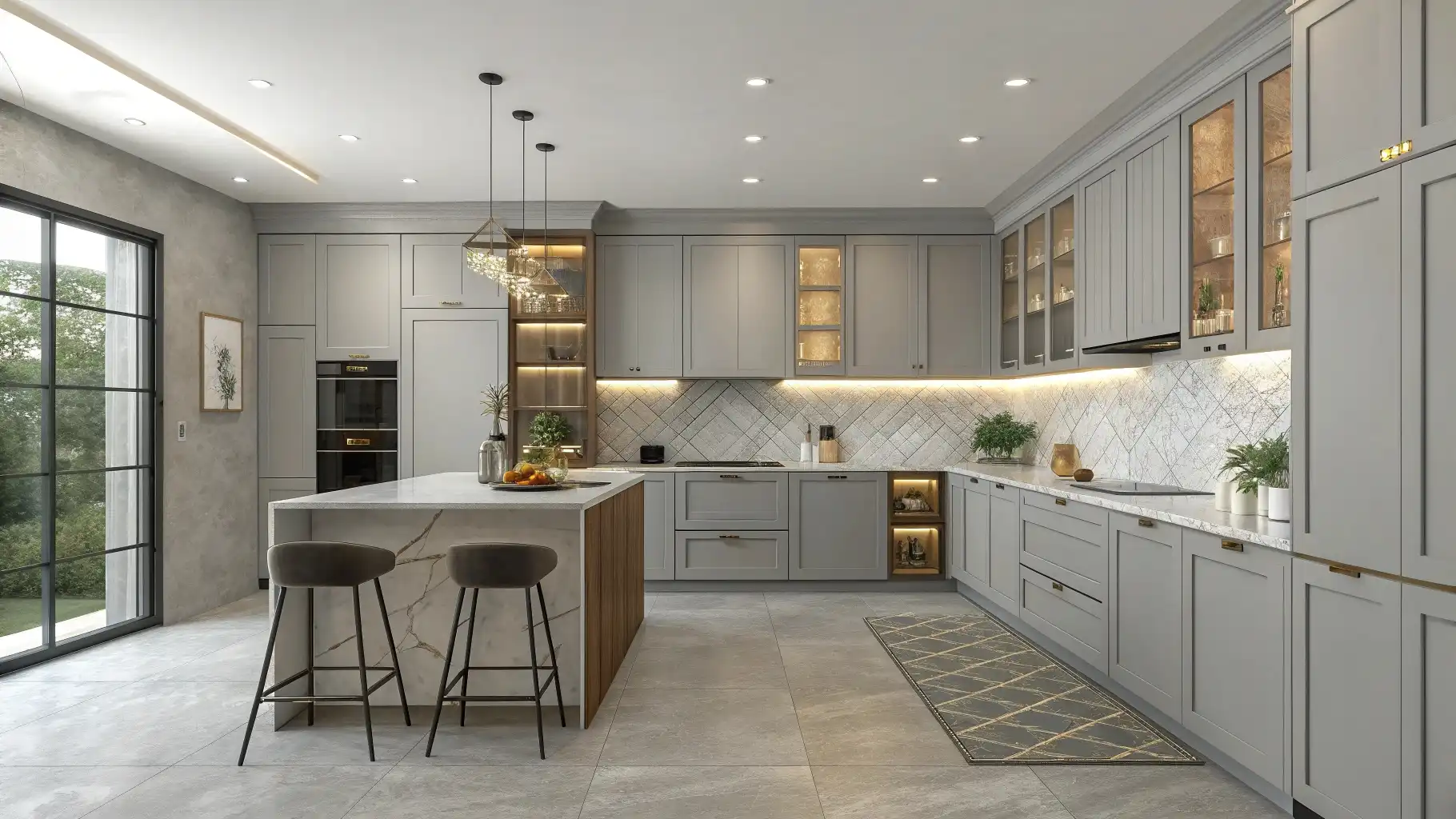
Sophisticated grey cabinetry creates a cohesive foundation throughout this spacious L-shaped layout, while the stunning waterfall countertop peninsula serves as the room’s focal point. Warm wood grain accents on the peninsula base add organic texture against the cool stone surfaces. Diamond-patterned backsplash tiles create visual interest without overwhelming the streamlined aesthetic. Glass-front upper cabinets showcase curated collections with integrated LED lighting, transforming storage into display opportunities.
Abundant natural light floods through oversized windows, highlighting the luxurious materials and thoughtful details. Under-cabinet illumination ensures task areas remain well-lit during evening meal preparation. Modern bar stools invite casual dining while maintaining the clean lines of the contemporary design. Concrete-look flooring grounds the space with industrial elegance, complementing the mix of textures and finishes. Strategic placement of the peninsula optimizes traffic flow between cooking zones while providing additional prep space and storage, making this layout both functional and visually striking for entertaining guests.
Open Concept Navy Peninsula with Bar Seating
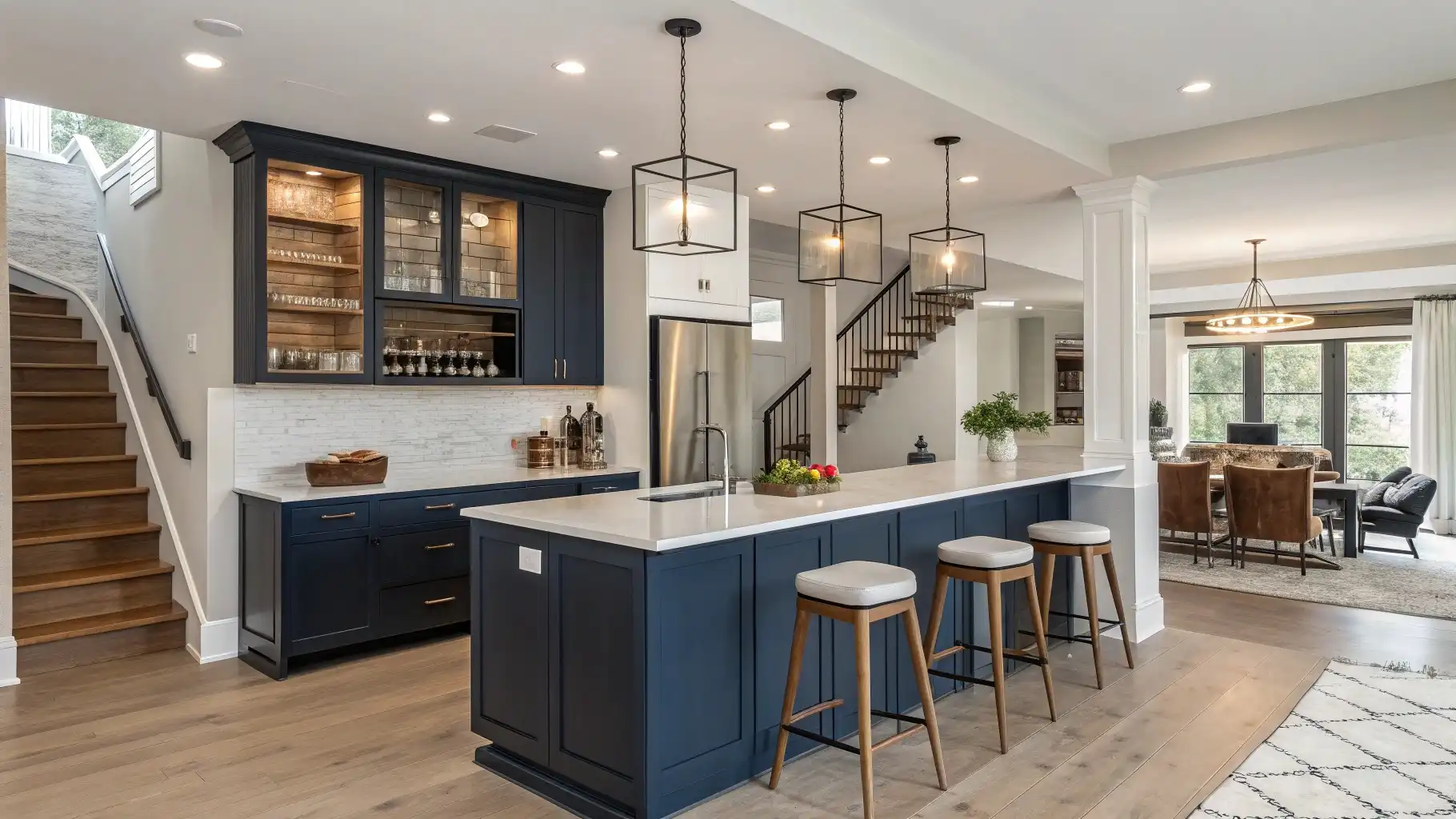
Bold navy cabinetry commands attention in this expansive open concept layout, where the substantial peninsula serves as both workspace and social hub. Glass-front upper cabinets showcase fine dinnerware with integrated LED lighting, creating an elegant display feature. Crisp white countertops and subway tile backsplash brighten the rich blue base, while warm brass hardware adds luxurious touches throughout. Four upholstered bar stools provide comfortable seating for casual meals and conversation.
Strategic positioning of the peninsula allows seamless flow between kitchen activities and adjacent living spaces. Geometric glass pendant lights define the seating area without blocking sightlines to the staircase and family room beyond. Natural wood flooring unifies the entire main level, creating visual continuity throughout the home. Built-in wine storage and ample base cabinets maximize functionality while maintaining the sleek aesthetic. The extended countertop overhang accommodates multiple diners comfortably, making this peninsula solution excellent for homes where the kitchen serves as the central gathering space for family and guests.
Curved Walnut Peninsula with Waterfall Countertop
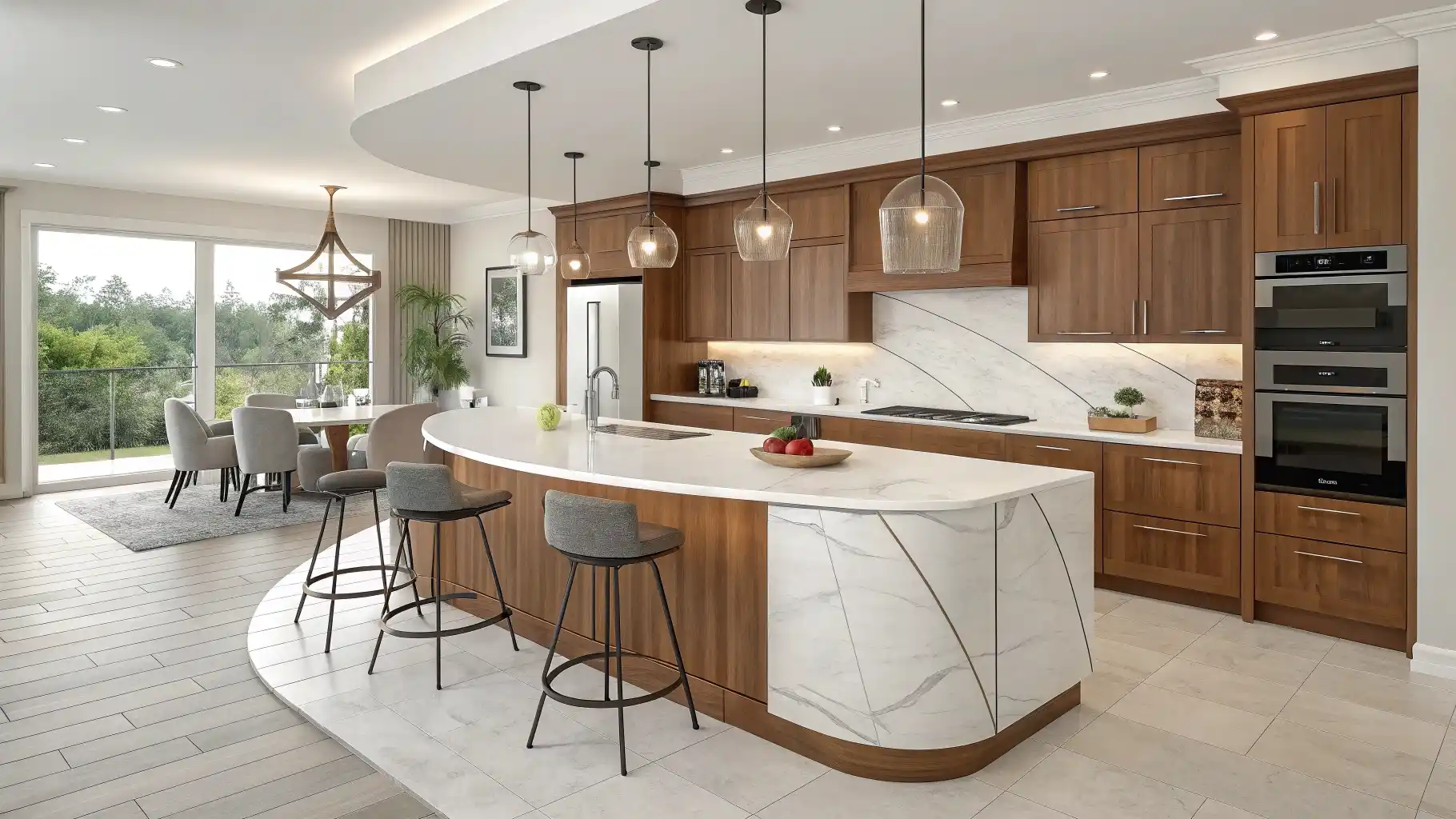
Rich walnut cabinetry creates warmth throughout this sophisticated open concept kitchen, where the curved peninsula becomes a stunning architectural feature. Dramatic white marble countertops with bold veining cascade down the sides in a waterfall edge, creating visual impact from every angle. Textured glass pendant lights suspended at varying heights add sparkle and definition to the seating area. Four upholstered bar stools in soft gray fabric provide comfortable perches for casual dining and conversation.
Sculptural curves soften the linear kitchen layout while maximizing both storage and counter space in challenging floor plans. Tray ceiling details with integrated lighting enhance the sense of grandeur and openness. Floor-to-ceiling windows flood the space with natural light, highlighting the beautiful grain patterns in the wood cabinetry. Built-in appliances maintain clean sightlines to the adjacent dining area, where the peninsula serves as a natural room divider. The generous overhang accommodates multiple diners while the curved edges promote better traffic flow around this central workspace, proving how thoughtful design can transform awkward spaces into showstopping focal points.
Rustic Contemporary Peninsula with Mixed Materials
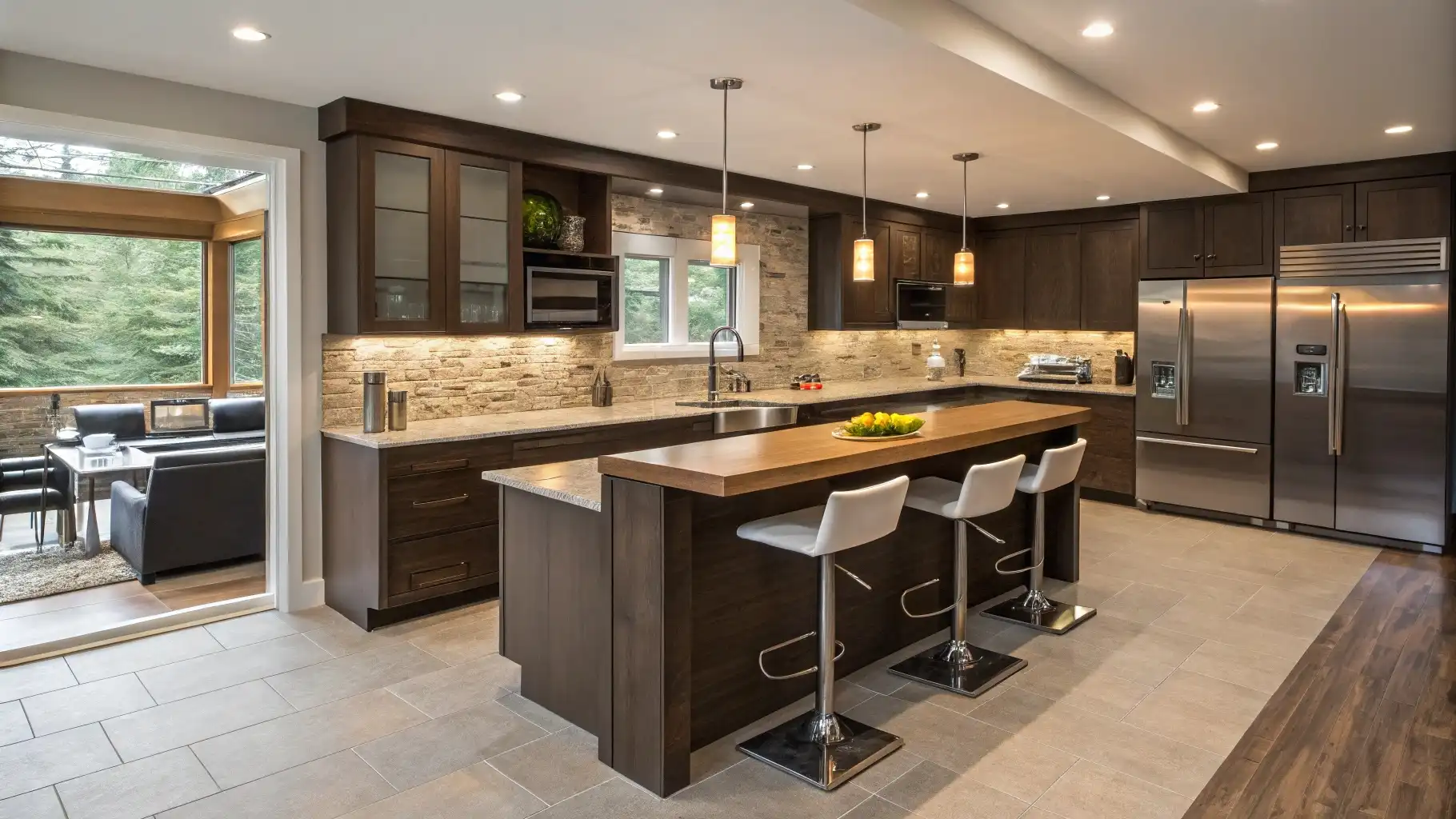
Espresso-stained cabinetry creates dramatic contrast against the warm stone backsplash, where natural textures add organic appeal to this sophisticated kitchen design. Three sleek white bar stools provide modern seating at the substantial wood-topped peninsula, which serves as both prep space and casual dining area. Under-cabinet lighting illuminates the stone wall treatment, highlighting its varied tones and textures. Amber glass pendant lights cast a warm glow over the seating area while maintaining visual connection to adjacent spaces.
Generous proportions allow the peninsula to accommodate multiple functions without compromising traffic flow through the open floor plan. Large format tile flooring transitions seamlessly to rich hardwood in the adjacent living areas, creating visual continuity throughout the home. Professional-grade appliances integrate smoothly into the dark cabinetry, maintaining clean sightlines while maximizing functionality. Multiple work zones ensure efficient meal preparation, while the extended overhang provides comfortable legroom for diners. Natural light from surrounding windows enhances the interplay between materials, making this peninsula solution both practical and visually compelling for homes with challenging layouts.
Traditional White Peninsula Room Divider
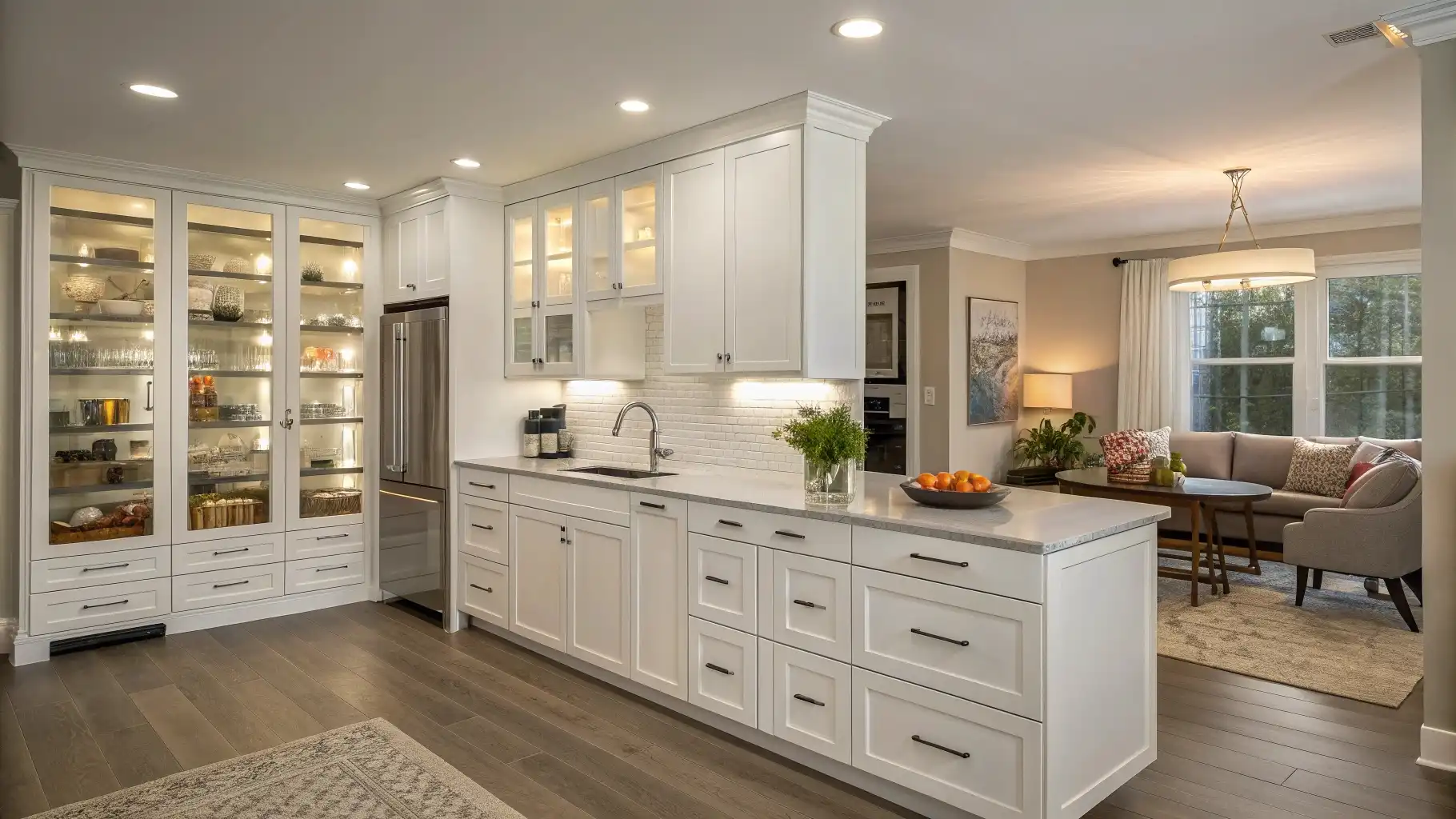
Crisp white cabinetry extends throughout this galley-style kitchen, where the substantial peninsula serves as both workspace and natural room divider between cooking and living zones. Glass-front upper cabinets showcase curated collections with warm interior lighting, transforming everyday storage into attractive displays. Dark hardwood flooring creates rich contrast against the bright cabinetry while unifying the entire open concept space. Multiple drawers in the peninsula base provide ample storage for utensils and cookware within easy reach of prep areas.
Strategic positioning allows the peninsula to define separate zones without blocking sightlines between rooms, making conversations flow easily during meal preparation. Built-in storage walls maximize every inch of available space, featuring a combination of closed cabinets and illuminated glass displays. Subway tile backsplash maintains the clean aesthetic while protecting walls from cooking splashes. The extended countertop provides generous workspace for multiple cooks, while the peninsula’s substantial size anchors the kitchen layout and creates a logical transition into the comfortable living area beyond.
Linear Peninsula with Entertainment Features
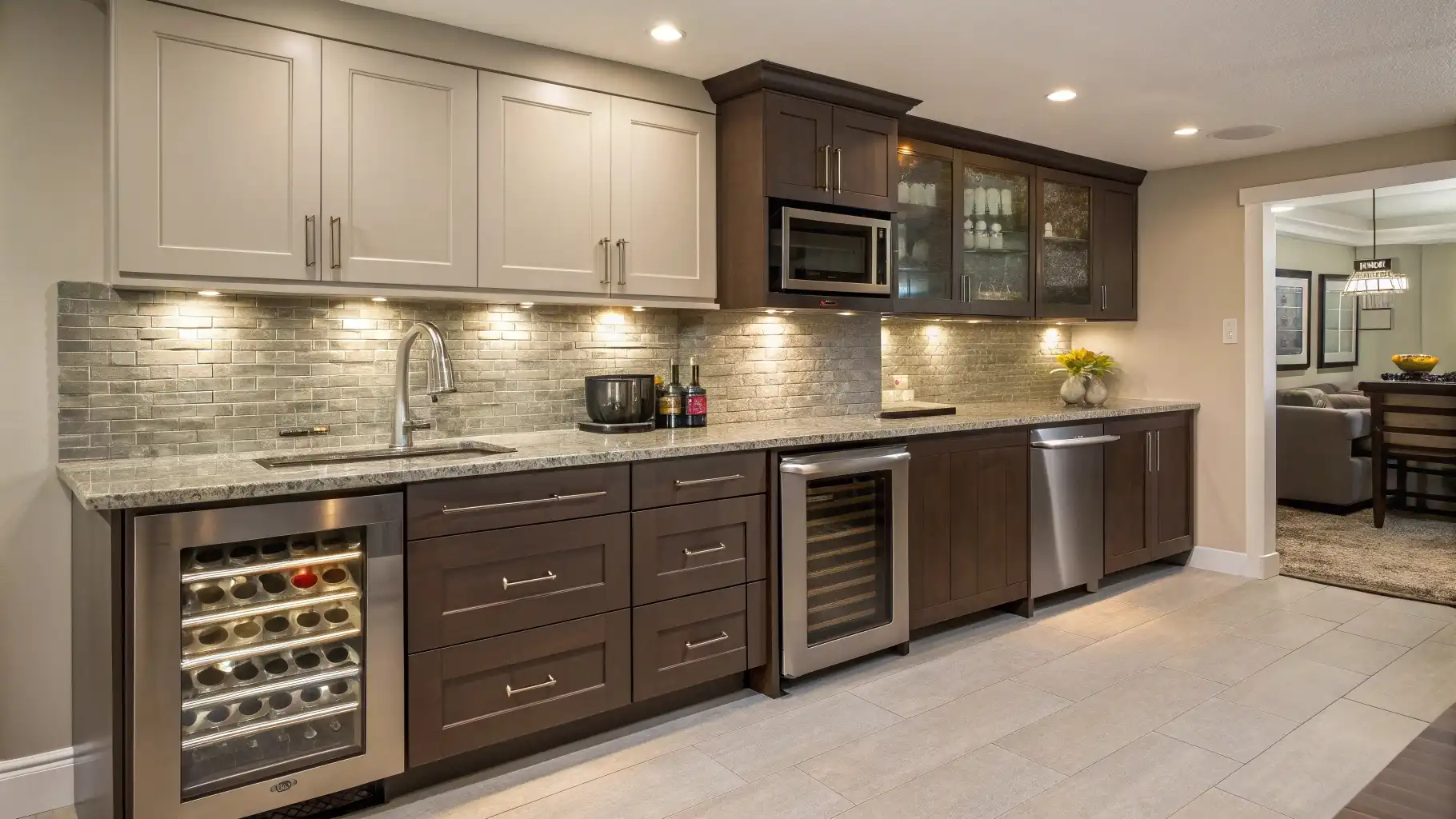
Sophisticated two-tone cabinetry creates visual depth in this streamlined peninsula design, where crisp white upper cabinets contrast beautifully with rich espresso base units. Stone brick backsplash adds textural interest while granite countertops provide durable workspace throughout the extended layout. Built-in wine refrigerator and glass-front display cabinets transform the peninsula into an entertainment hub for hosting guests. Under-cabinet lighting illuminates both task areas and decorative elements, creating ambiance for evening gatherings.
Maximized storage solutions make the most of every linear foot in this space-efficient design approach. Stainless steel appliances integrate seamlessly into the lower cabinetry, maintaining clean sightlines while providing full functionality. Multiple drawer configurations organize utensils and cookware within easy reach of the primary work zone. Large format tile flooring creates visual continuity, making the narrow space feel more expansive than its actual footprint. The extended peninsula configuration works exceptionally well for awkward layouts where traditional islands cannot fit, offering substantial counter space and storage without compromising traffic flow through adjacent rooms.
Minimalist Concrete Peninsula with Floating Base
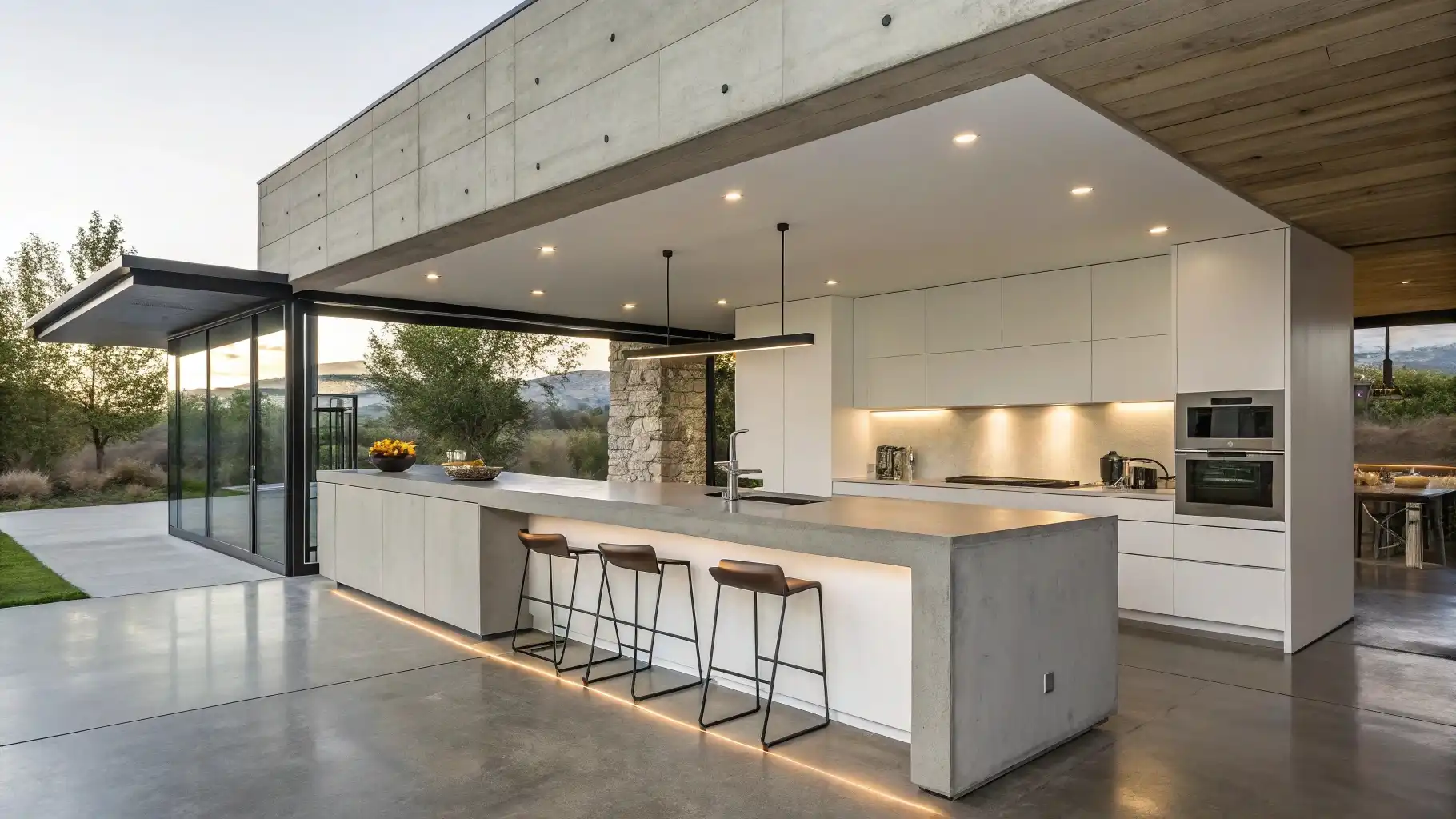
Architectural concrete forms the backbone of this striking peninsula design, where raw materials create sophisticated contrast against pristine white cabinetry. Floor-to-ceiling windows frame breathtaking landscape views while flooding the space with natural light. Four sleek bar stools provide comfortable seating at the substantial concrete counter, which extends generously to accommodate both dining and food preparation. Under-counter LED lighting creates a dramatic floating effect, making the hefty concrete base appear to hover above polished floors.
Seamless integration of appliances maintains the clean aesthetic while maximizing functionality in this expansive layout. The peninsula’s substantial proportions anchor the open concept design without blocking sightlines to the stunning outdoor scenery. Multiple work zones ensure efficient meal preparation, while the extended overhang provides ample legroom for casual dining. Concrete’s durability makes it exceptionally practical for high-use areas, while its modern appeal suits contemporary homes with challenging open floor plans. The geometric form works exceptionally well for awkward layouts where traditional boundaries between indoor and outdoor spaces blur, creating a cohesive environment for both cooking and entertaining.
Two-Tone Peninsula with Built-in Wine Cooler
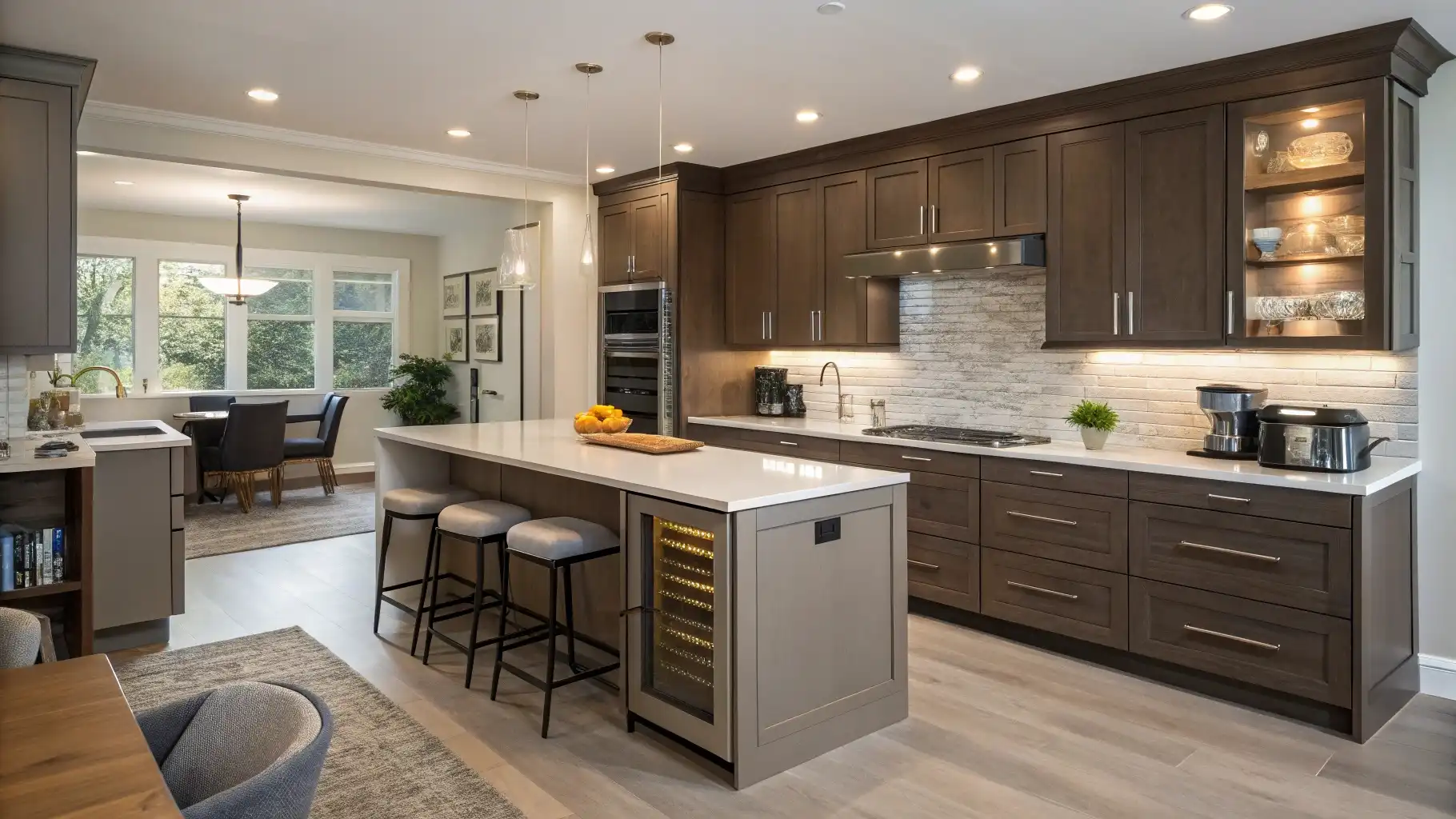
Rich espresso cabinetry creates dramatic contrast against the lighter peninsula base in this sophisticated open concept design. Stone backsplash adds natural texture while connecting the cooking zone with the adjacent dining area through visual continuity. Built-in wine storage transforms the peninsula into an entertainment hub, making it simple to serve guests during gatherings. Two comfortable bar stools provide casual seating at the extended countertop, which offers generous workspace for meal preparation and serving.
Abundant natural light filters through large windows, highlighting the beautiful interplay between dark and light finishes throughout the space. Open shelving on the adjacent wall displays books and decorative objects, creating visual interest beyond the kitchen boundaries. Glass pendant lights suspended over the seating area add sparkle without overwhelming the clean lines of the design. The peninsula’s strategic placement allows easy movement between cooking zones while creating a natural transition into the dining area, making this layout exceptionally functional for homes where space constraints require creative solutions that maximize both storage and style.
Luxury Mixed-Wood Peninsula with Curved Seating
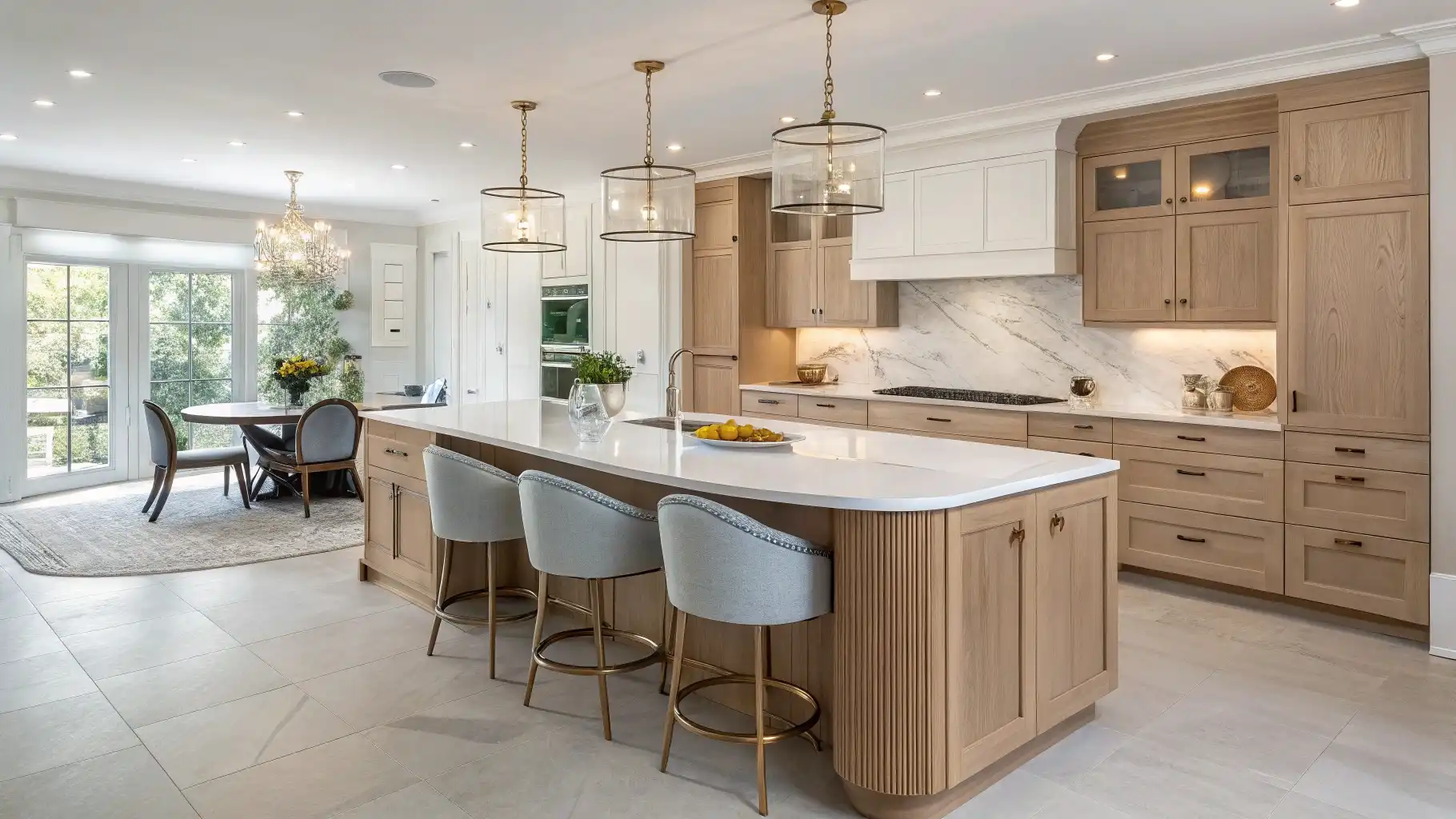
Warm natural oak cabinetry creates stunning contrast against crisp white upper units in this sophisticated peninsula design. Dramatic marble backsplash features bold veining that draws the eye upward, while brass accents throughout the space add luxurious warmth. Three plush upholstered bar stools provide comfortable seating at the curved countertop overhang, their golden legs echoing the hardware finishes. Glass cylinder pendant lights cast gentle illumination over the dining area without overwhelming the elegant aesthetic.
Fluted wood detailing on the peninsula base adds textural interest and sophisticated craftsmanship to the design. Large format stone flooring creates visual continuity throughout the open concept space, connecting kitchen and dining zones seamlessly. The curved edges of the peninsula promote better traffic flow around the workspace while softening the overall look. Built-in storage maximizes functionality without compromising the clean lines, making this solution excellent for awkward layouts where traditional rectangular islands might feel too harsh or create circulation issues. Multiple work zones ensure efficient meal preparation while maintaining the refined atmosphere throughout the entertaining space.
Corner Banquette Peninsula with Integrated Storage
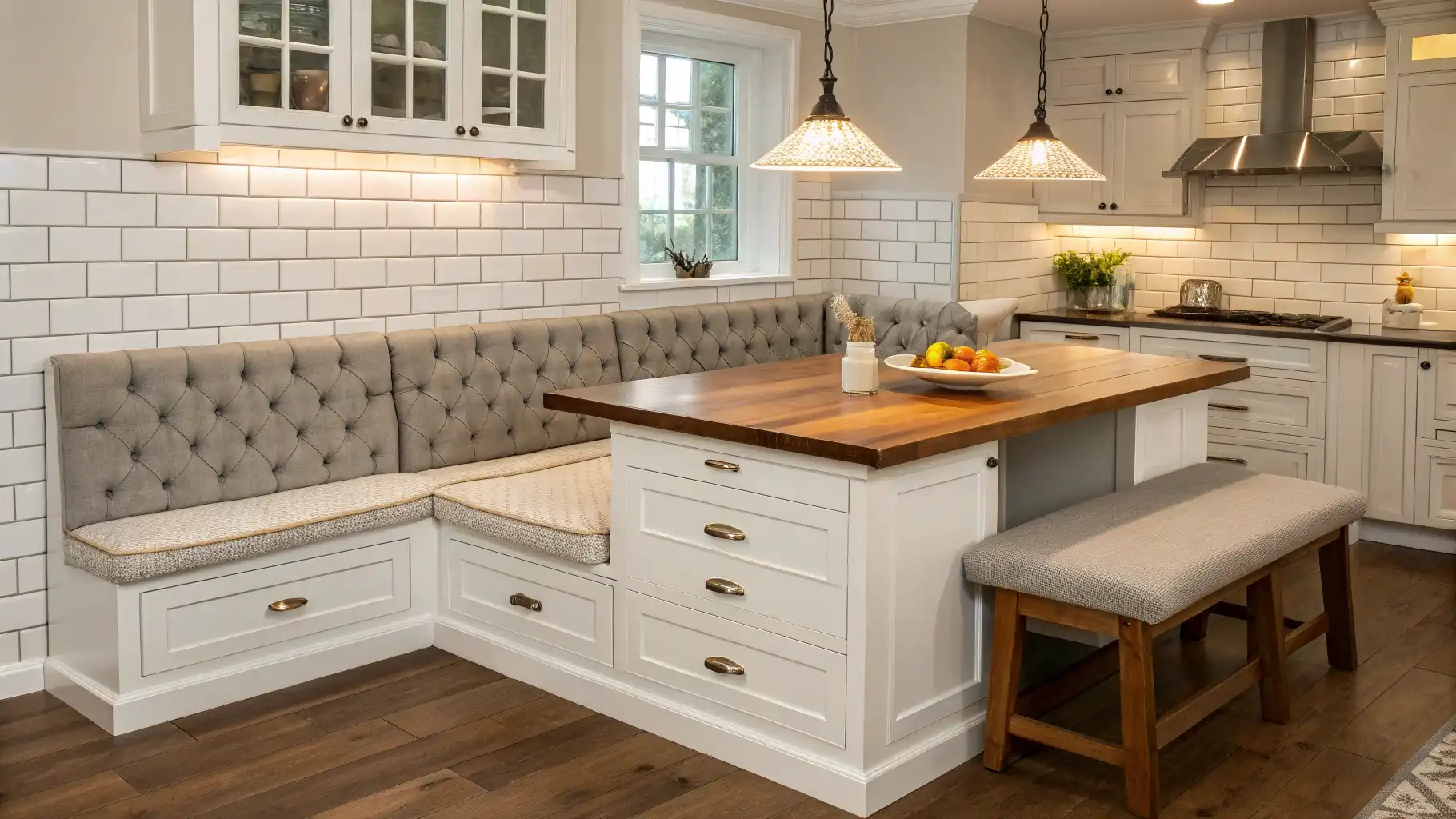
Luxurious tufted banquette seating transforms this peninsula into a cozy breakfast nook, where built-in storage drawers maximize every square inch beneath the upholstered bench. Rich butcher block countertops provide warm contrast against crisp white cabinetry, creating an inviting space for casual family meals. Two vintage-inspired pendant lights cast gentle illumination over the dining area, while classic subway tile backsplash extends seamlessly around the corner window. The L-shaped seating arrangement accommodates multiple diners comfortably while maintaining an intimate atmosphere.
Strategic placement near the window takes advantage of natural light during morning coffee and weekend brunches. Additional seating comes courtesy of a rustic wooden bench that can be tucked away when not needed, providing flexibility for larger gatherings. Under-cabinet lighting illuminates work surfaces while creating ambiance during evening meals. The peninsula’s corner location makes excellent use of awkward spaces that might otherwise go unused, proving how thoughtful design can transform challenging layouts into functional family gathering spots that serve multiple purposes throughout the day.
Ultra-Modern White Peninsula with Glass Elements
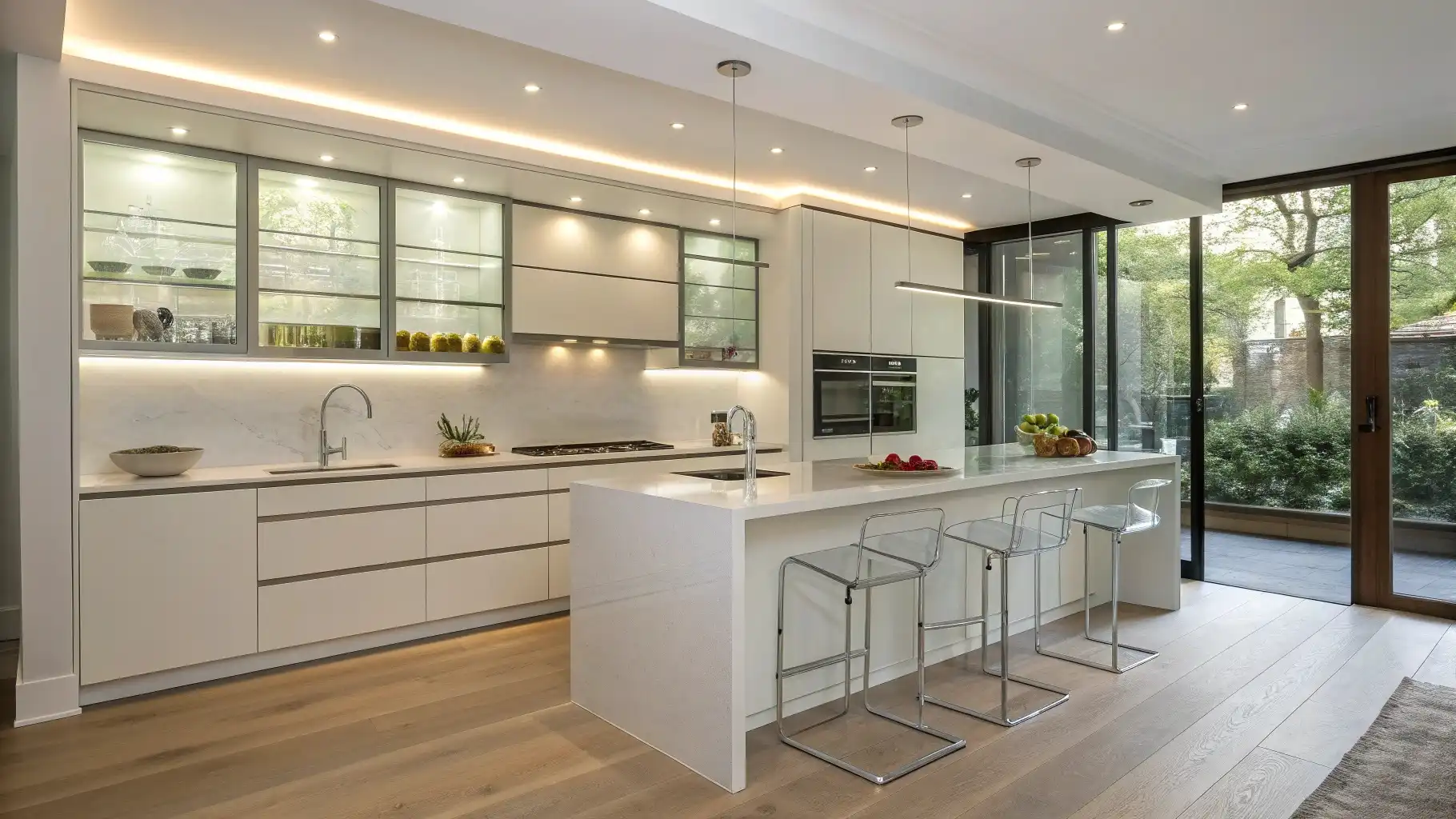
Sleek handleless cabinetry creates a seamless aesthetic in this contemporary peninsula design, where glass-front upper units showcase curated collections with integrated LED lighting. Floor-to-ceiling windows flood the space with natural light, highlighting the pristine white surfaces and creating visual continuity with the outdoor landscape. Three transparent acrylic bar stools provide seating without visual bulk, maintaining the airy feeling throughout the open layout. Cove lighting along the ceiling perimeter adds architectural interest while providing ambient illumination for evening entertaining.
Minimalist design principles guide every element of this sophisticated peninsula solution, from the integrated appliance placement to the continuous countertop surfaces. Natural wood flooring adds warmth to the monochromatic palette while grounding the space with organic texture. Hidden storage solutions maximize functionality without compromising the clean aesthetic, making this approach excellent for awkward layouts where visual clutter must be minimized. The extended peninsula creates multiple work zones while maintaining clear sightlines throughout the home, proving how thoughtful planning can transform challenging spaces into stunning focal points that celebrate both form and function.
Transitional Peninsula with Mixed Materials
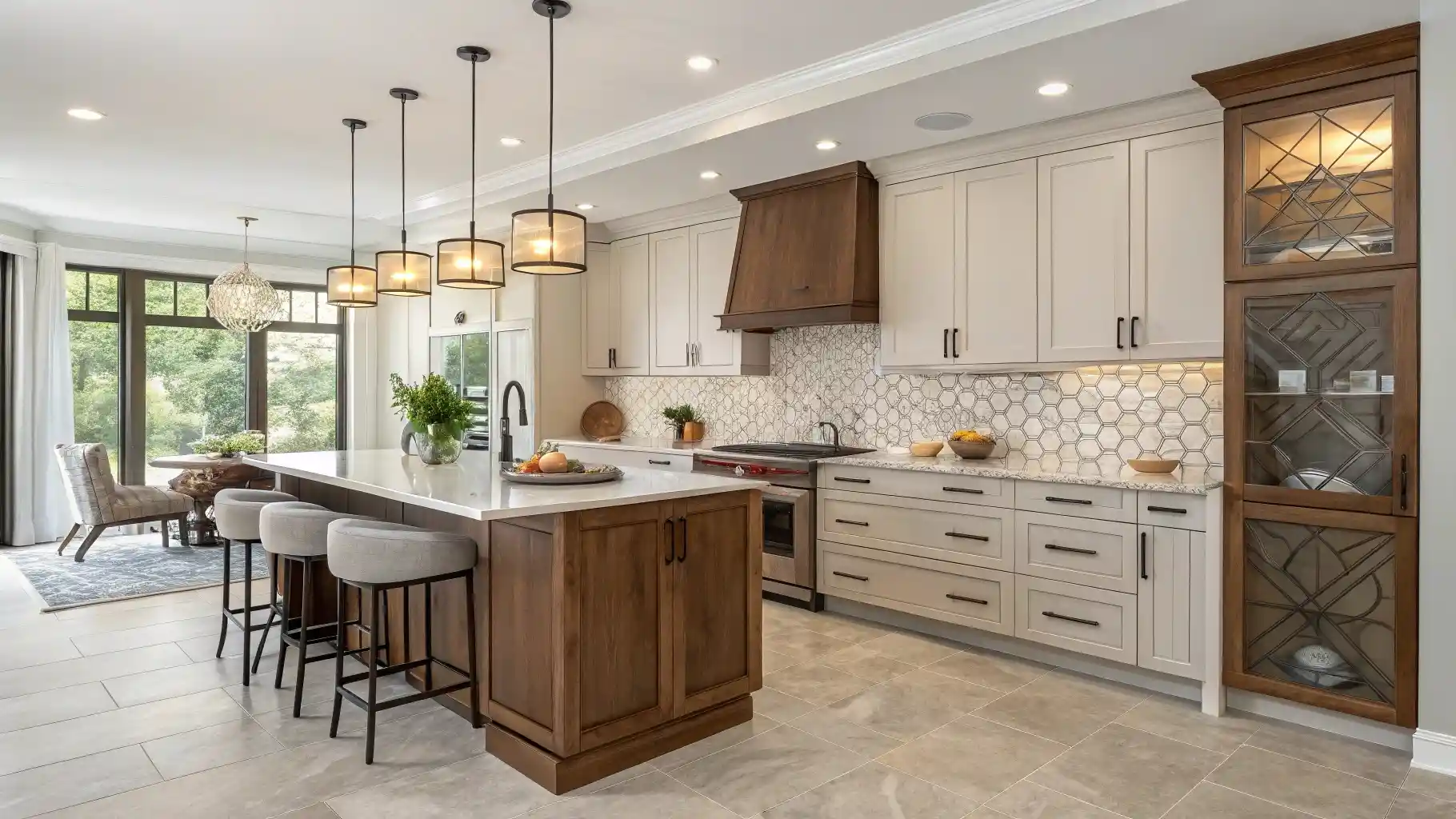
Elegant two-tone cabinetry creates visual depth in this sophisticated peninsula design, where warm walnut base units contrast beautifully with crisp white perimeter cabinets. Hexagonal tile backsplash adds geometric interest while maintaining a timeless appeal that bridges traditional and contemporary styles. Four upholstered bar stools in soft neutral tones provide comfortable seating at the extended countertop, which offers generous workspace for meal preparation and casual dining. Drum pendant lights suspended at varying heights define the seating area while complementing the warm wood tones throughout the space.
Natural light from expansive windows enhances the interplay between materials, highlighting the beautiful grain patterns in the walnut cabinetry. Built-in hutch with geometric glass patterns provides both storage and display opportunities for fine dinnerware and decorative objects. The peninsula’s substantial proportions anchor the open concept layout while creating a natural transition between cooking and dining zones. Large format stone flooring unifies the entire space, making this peninsula solution excellent for awkward layouts where visual cohesion between multiple areas is essential for successful entertaining and daily family life.
Contemporary L-Shaped Peninsula with Display Storage
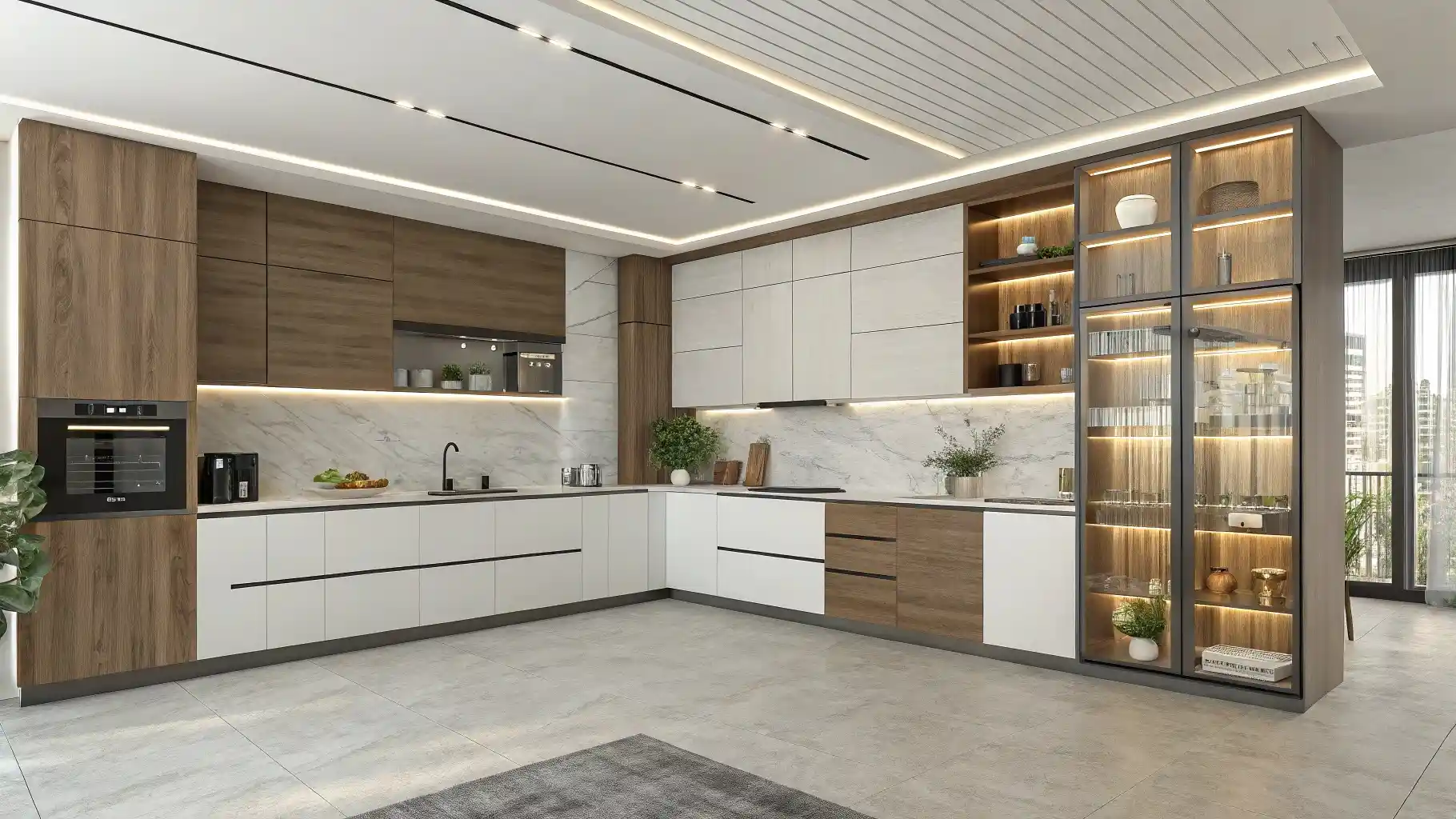
Sophisticated two-tone cabinetry defines this sleek L-shaped peninsula design, where warm wood grain beautifully contrasts with crisp white handleless units. Dramatic marble backsplash features bold veining that creates a stunning focal point throughout the cooking zone. Linear LED lighting strips integrated into both the ceiling and cabinetry provide abundant task illumination while adding architectural interest. The floor-to-ceiling display cabinet showcases curated collections behind glass panels, transforming everyday storage into an elegant design feature with warm interior lighting.
Abundant workspace spreads across multiple zones, making meal preparation efficient even in challenging corner layouts. Concrete-look flooring unifies the entire space while complementing the modern aesthetic of the seamless cabinetry. Hidden storage solutions maximize functionality without compromising the clean lines, ensuring every item has its designated place. The peninsula’s strategic placement creates natural traffic flow around the work triangle while providing additional counter space for multiple cooks. Built-in appliances maintain the streamlined appearance, making this solution excellent for awkward layouts where space optimization and visual continuity are equally important considerations.
Traditional Peninsula with Wine Storage
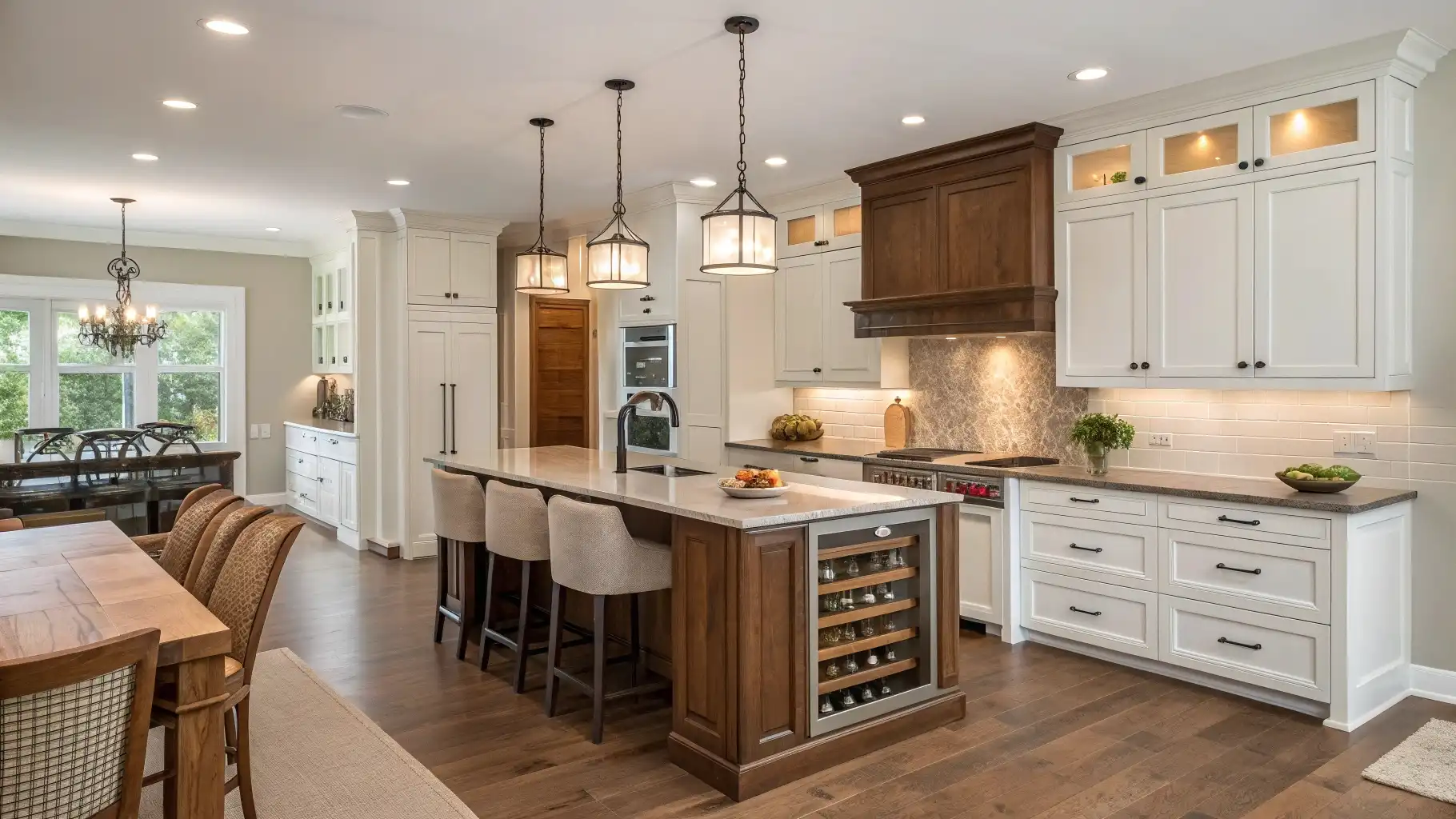
Classic two-tone cabinetry creates timeless appeal in this expansive peninsula design, where rich walnut base units provide striking contrast against pristine white perimeter cabinets. Lantern-style pendant lights cast warm illumination over the substantial countertop, which accommodates four upholstered bar stools for comfortable casual dining. Built-in wine refrigerator transforms the peninsula into an entertainment hub, making it simple to serve guests during gatherings. Crown molding and detailed cabinet profiles add architectural interest while maintaining the refined aesthetic throughout the space.
Natural stone countertops extend generously to create multiple work zones, ensuring efficient meal preparation even when entertaining large groups. Subway tile backsplash with decorative mosaic accent behind the range adds visual texture without overwhelming the classic design. The peninsula’s strategic placement allows seamless flow between cooking and dining areas while providing additional storage and counter space. Rich hardwood flooring unifies the entire open concept layout, making this peninsula solution excellent for awkward floor plans where traditional room divisions would interrupt the natural traffic patterns essential for successful family gatherings and dinner parties.
Compact Peninsula with Open Shelving Display
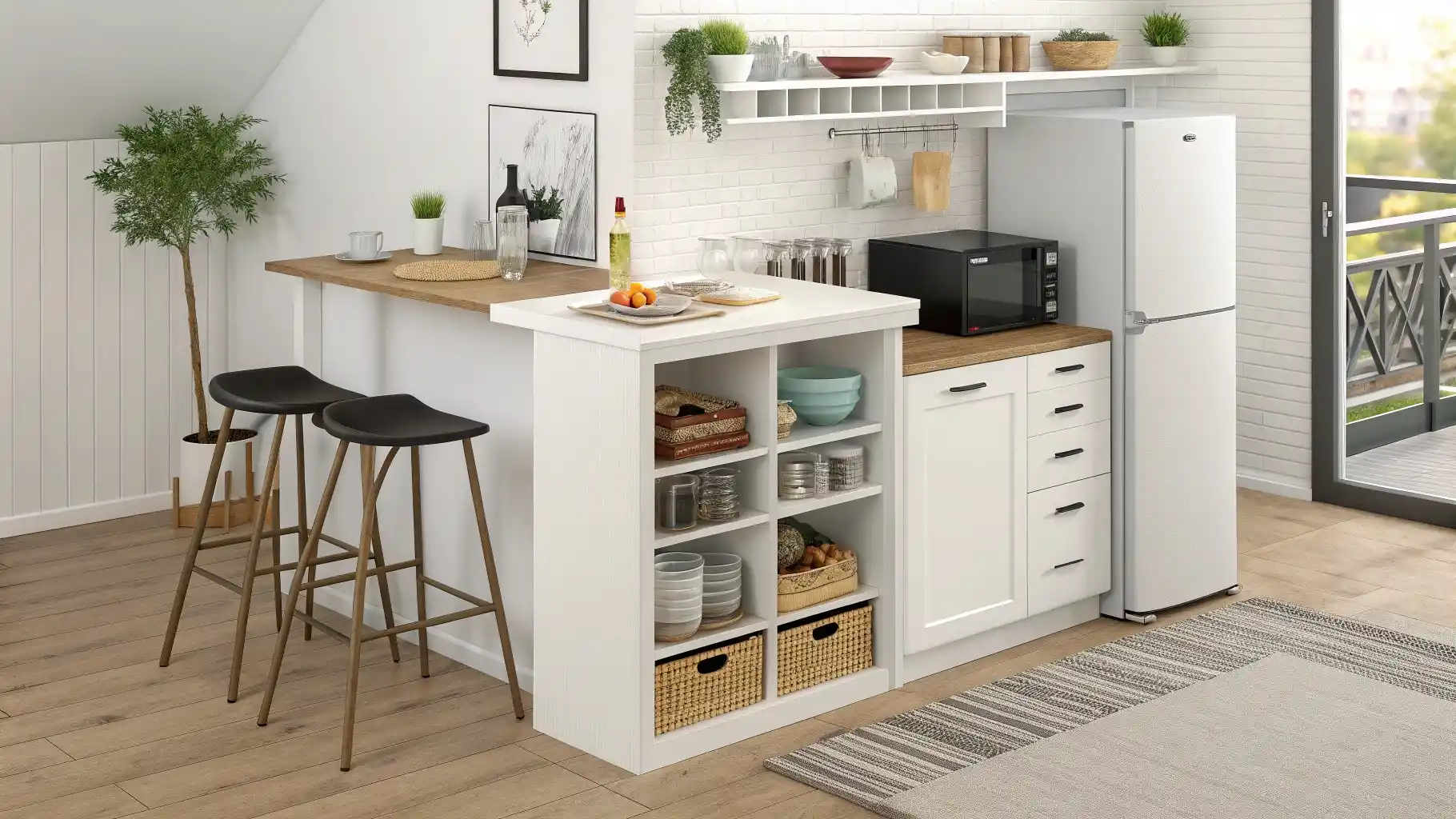
Crisp white cabinetry maximizes storage in this space-saving peninsula design, where open shelving on the back side creates an attractive display for dishes and decorative items. Natural wood countertops add warmth against the bright palette while providing durable workspace for meal preparation. Two sleek bar stools with wooden legs offer comfortable seating without overwhelming the compact footprint. Wicker baskets in the lower shelves keep clutter organized while adding textural interest to the clean-lined design.
Multiple functions pack into this efficient peninsula solution, making it excellent for small apartments or challenging layouts where space comes at a premium. Wall-mounted shelving above extends the storage capacity while maintaining an open, airy feeling throughout the room. The peninsula’s dual-sided design serves both as a room divider and functional workspace, creating distinct zones without blocking light flow. Built-in appliance storage keeps countertops clear, while the open shelving allows frequently used items to remain within easy reach, proving how thoughtful planning can transform even the most restrictive spaces into highly functional cooking and dining areas.
Industrial Concrete Peninsula with Extensive Seating
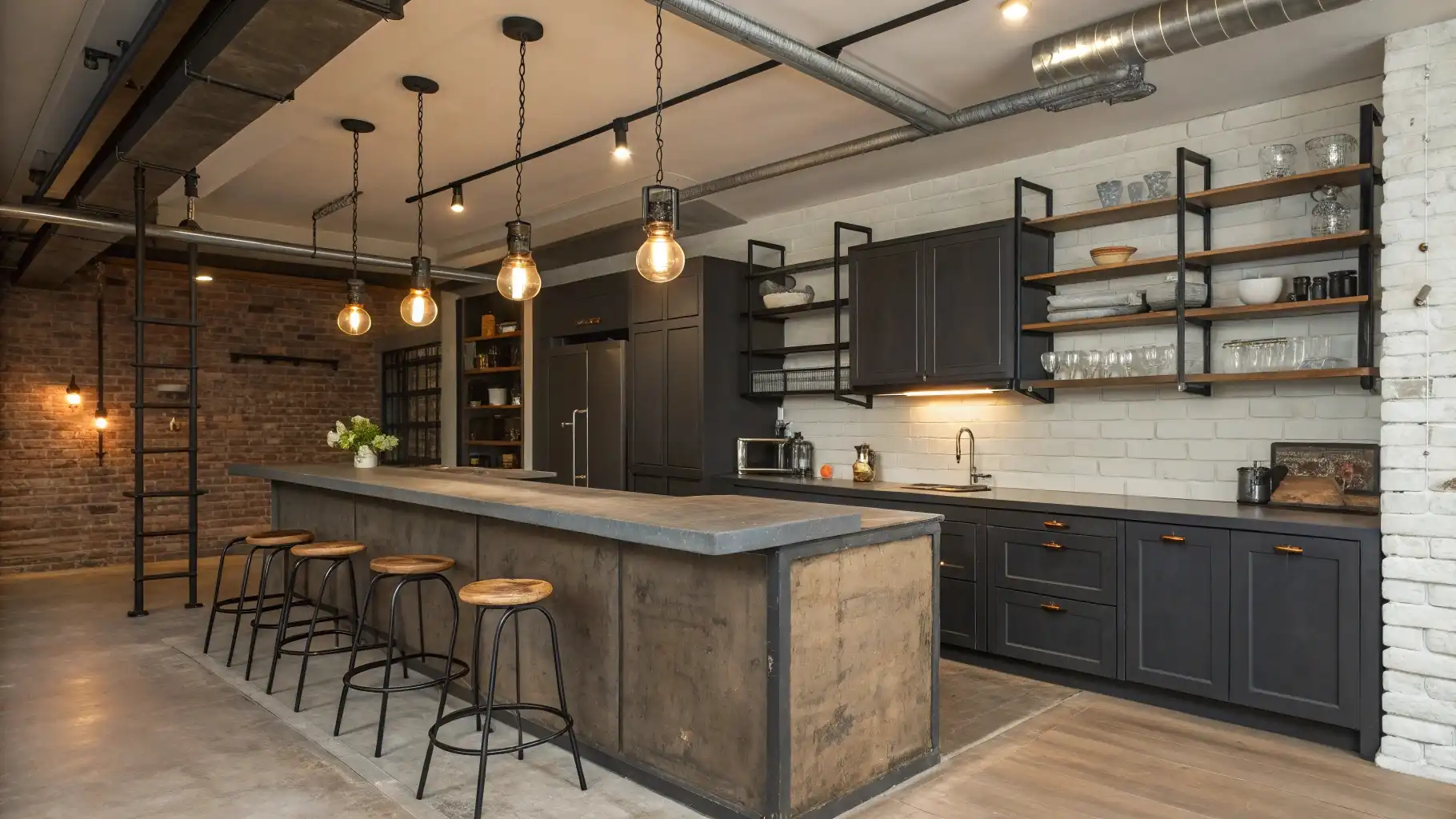
Raw concrete forms the foundation of this striking peninsula design, where exposed brick walls and industrial ceiling elements create an authentic loft aesthetic. Edison bulb pendant lights suspended at varying heights cast warm illumination over the substantial seating area, which accommodates five wooden bar stools for large gatherings. Dark charcoal cabinetry provides sleek contrast against the textured surfaces, while open metal shelving displays everyday essentials within easy reach. The exposed ductwork and structural beams add architectural character without compromising functionality.
Multiple materials blend seamlessly in this urban-inspired layout, from the weathered concrete peninsula base to the warm wood shelving accents. White subway tile backsplash softens the industrial elements while maintaining the authentic warehouse feel. The extended concrete countertop provides generous workspace for meal preparation and casual dining, making this peninsula solution excellent for awkward layouts in converted lofts or modern homes seeking industrial character. Ample storage beneath the counter keeps clutter hidden while the open shelving above showcases curated collections, proving how bold material choices can transform challenging spaces into dramatic focal points.
Mobile Peninsula Cart System
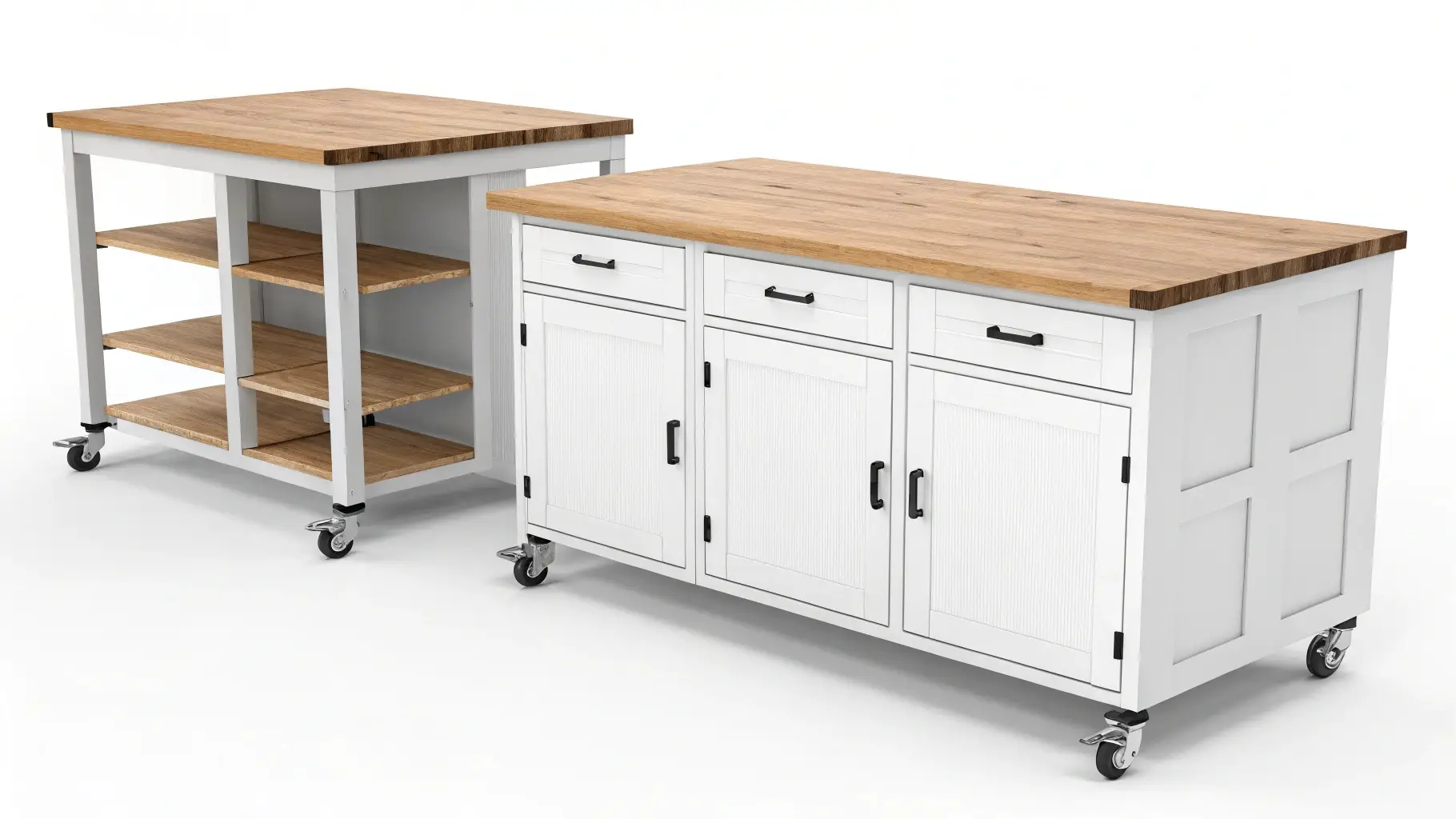
Flexible kitchen carts offer exceptional solutions for awkward layouts where permanent installations prove challenging or impractical. Natural butcher block tops provide durable workspace for meal preparation, while crisp white painted bases blend seamlessly with existing cabinetry. Rolling casters allow these units to move wherever additional counter space is needed most. The larger cart features ample storage with drawers and cabinet doors, keeping cooking essentials organized and accessible. Open shelving on the smaller unit displays frequently used items within easy reach.
Multiple configurations become possible when these carts work together or separately throughout the space. Compact footprints make them excellent for narrow galley kitchens or small apartments where space comes at a premium. Storage compartments beneath the work surfaces maximize functionality without compromising mobility. The modular approach allows homeowners to start with one unit and add more as needs evolve, making this peninsula solution particularly smart for renters or those planning future kitchen renovations. Sturdy construction ensures these pieces can handle daily use while remaining easy to relocate for cleaning or entertaining guests.

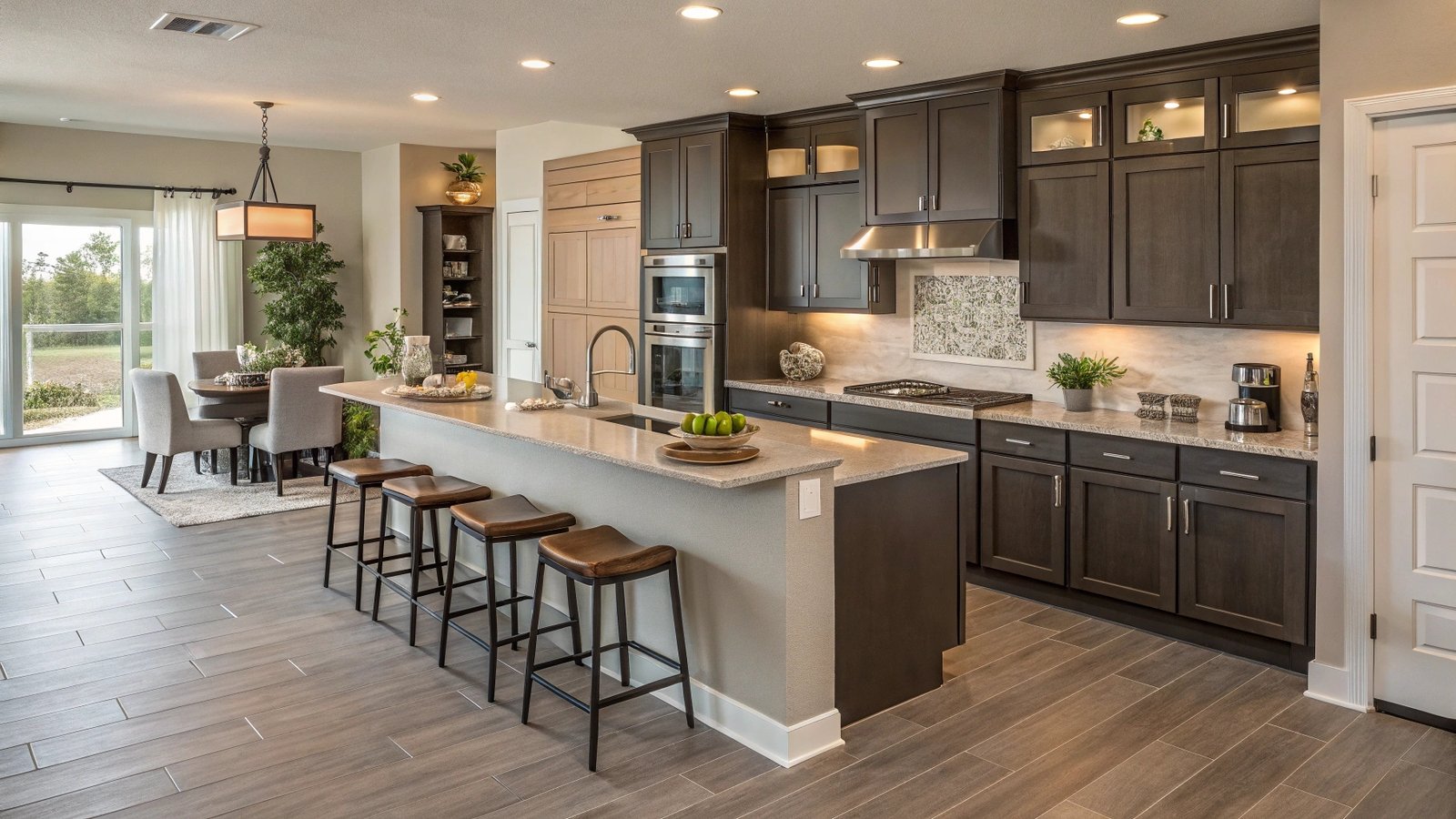


Hey There. I found your blog using msn. This is an extremely well written article. I will make sure to bookmark it and return to read more of your useful info. Thanks for the post. I’ll definitely return.
Thanks , I have recently been searching for information about this subject for a while and yours is the greatest I have found out till now. However, what concerning the conclusion? Are you sure about the supply?