Long narrow rooms often feel like awkward afterthoughts in home design, leaving homeowners scratching their heads about how to make these challenging spaces both functional and beautiful.
These elongated areas can quickly become wasted corridors or cramped tunnels that nobody wants to spend time in. But here’s the secret: narrow proportions aren’t design flaws to hide—they’re opportunities to create some of the most striking and purposeful rooms in your home.
With the right approach, these tricky spaces transform into sophisticated galleries, cozy retreats, and highly functional zones that guests will remember long after they leave. Smart design solutions can turn your most problematic room into your favorite space.
Built-In Storage Wall with Integrated Seating
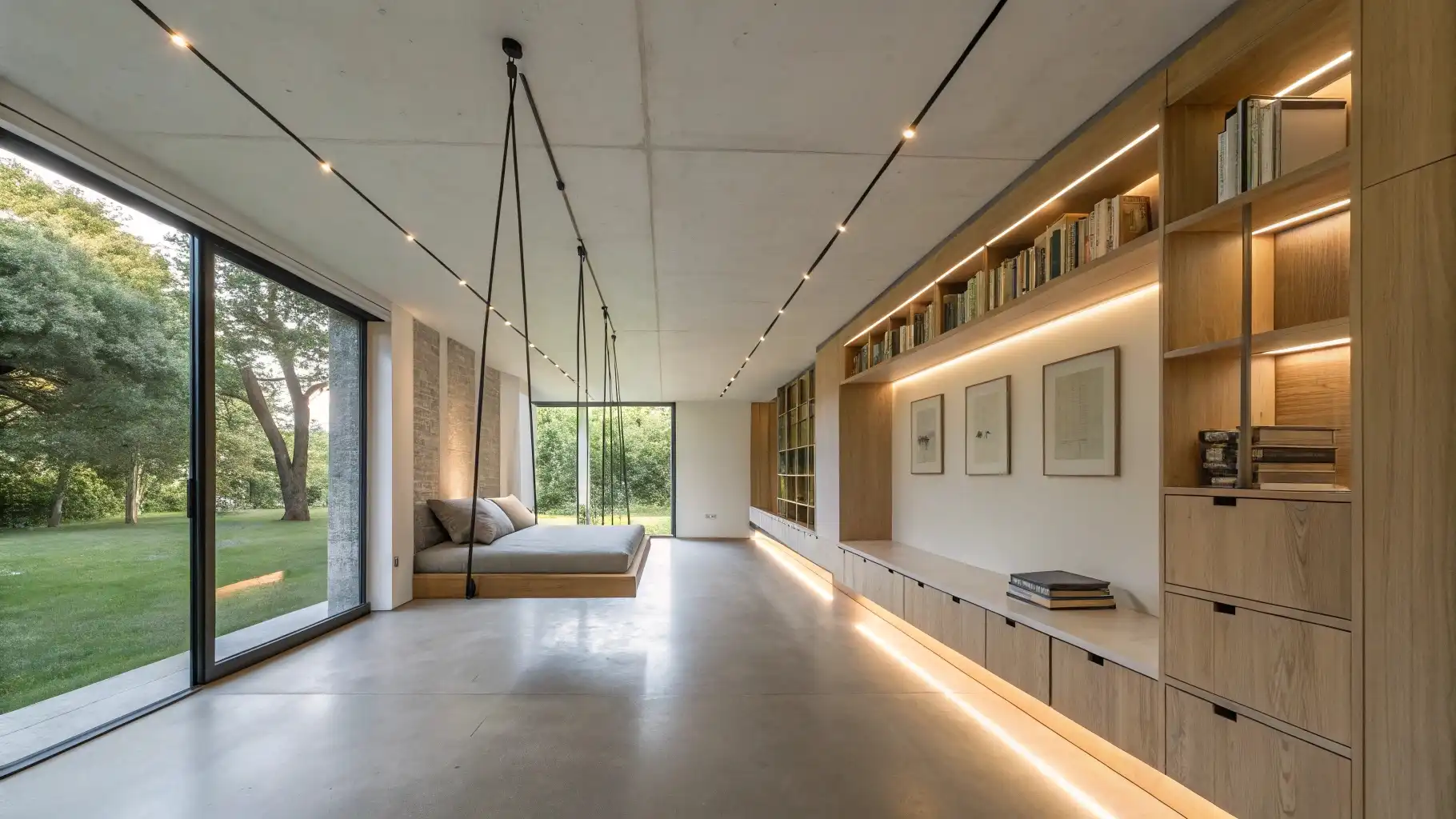
Floor-to-ceiling wooden cabinetry transforms this elongated space into a functional masterpiece. The warm oak millwork extends along the entire wall, creating abundant storage while maintaining visual flow throughout the room. Strategic LED strip lighting beneath each shelf adds warmth and definition, preventing the tall units from feeling overwhelming in the narrow space.
A suspended daybed near the expansive windows capitalizes on natural light while serving dual purposes as seating and sleeping area. The concrete floors amplify the room’s length but feel intentional rather than awkward thanks to the cohesive material palette. Multiple zones emerge naturally within the single space – the sleeping nook, storage wall, and circulation path each claim their territory without competing. The linear track lighting overhead follows the room’s proportions, emphasizing the length as an asset rather than a limitation. Large windows flood the interior with greenery views, making the narrow footprint feel connected to the expansive landscape beyond.
Dual Zone Library with Contrasting Materials
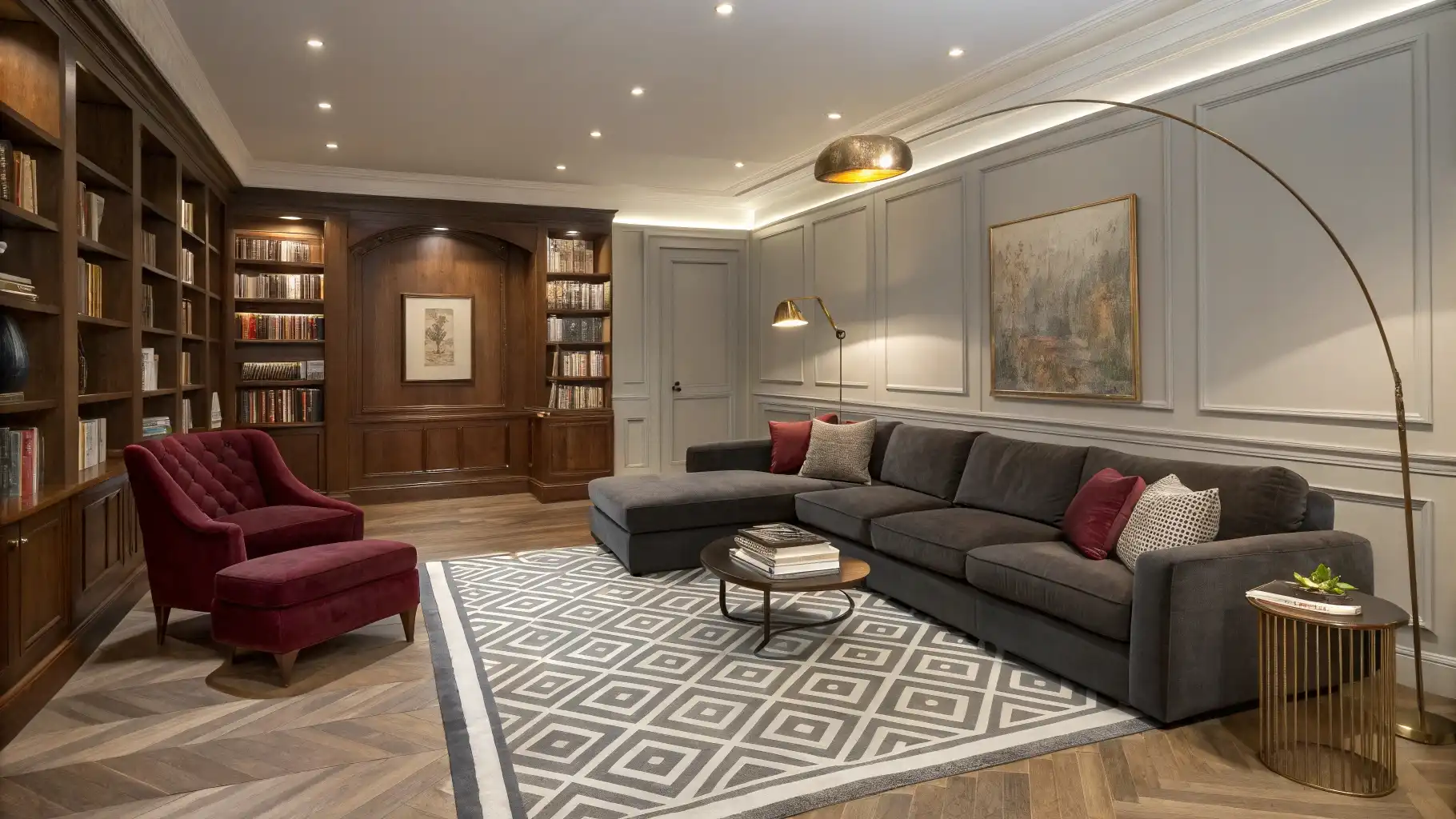
Rich walnut built-ins anchor one end of the elongated space, creating a dedicated library zone that feels intimate and purposeful. The dark wood cabinetry extends from floor to ceiling, maximizing vertical storage while establishing clear boundaries within the room. Books and decorative objects fill every shelf, transforming potential dead space into a functional focal point. Multiple lighting layers illuminate the collection, from recessed ceiling fixtures to integrated cabinet lighting that highlights each volume.
Sophisticated gray paneling takes over the opposite zone, offering visual contrast that prevents the long room from feeling monotonous. A charcoal sectional sofa anchors the seating area while maintaining sight lines to both ends of the space. Burgundy velvet chairs introduce warmth and create conversation clusters that break up the linear flow. Geometric area rugs define each zone without blocking movement between them. An oversized arc floor lamp spans both areas, unifying the contrasting materials with its sweeping brass form. Crown molding and coffered ceiling details add architectural interest that draws the eye upward, making narrow proportions feel more balanced.
Hexagonal Mirror Gallery with Strategic Plant Placement
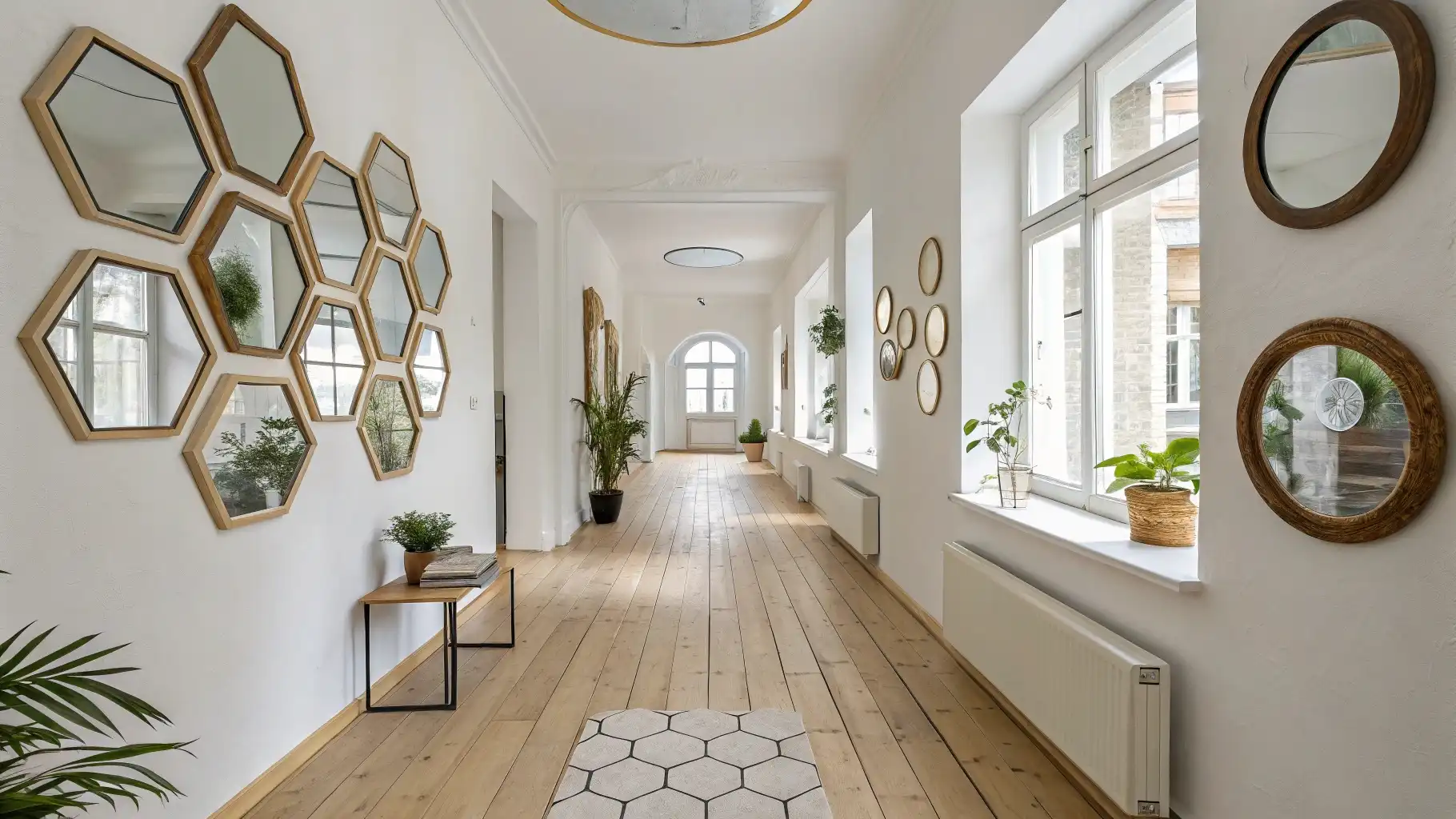
Clustered hexagonal mirrors transform the left wall into a dynamic focal point that breaks up the corridor’s linear momentum. Each geometric frame catches light from multiple windows, creating depth and visual interest along the narrow passage. Wide plank flooring runs parallel to the walls, emphasizing the room’s natural flow while warm wood tones soften the crisp white surfaces. A simple console table anchors the mirror arrangement without crowding the walkway.
Abundant natural light floods through oversized windows, making the slender space feel open and airy rather than confined. Potted plants occupy window sills and floor corners, introducing organic shapes that contrast beautifully with the angular mirror collection. Round woven mirrors on the opposite wall provide visual balance while maintaining the reflective theme throughout the hallway. Hexagonal floor tiles create a subtle transition zone, marking the midpoint of the long room. Crown molding and traditional architectural details add classical elegance that prevents the modern mirror arrangement from feeling out of place in the historic setting.
Sunken Living Area with Tiered Seating Zones
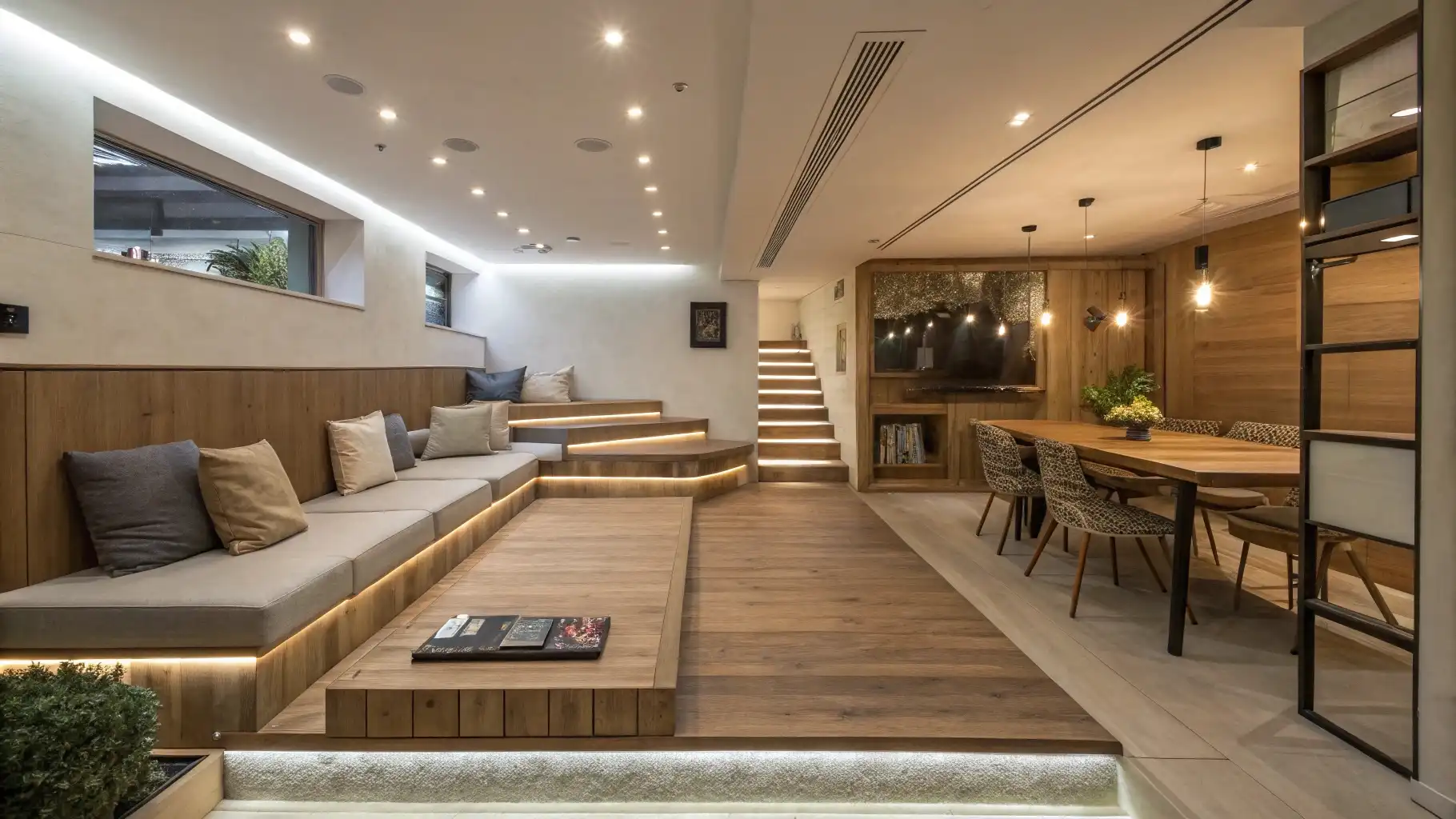
Clever level changes transform an elongated basement into distinct functional areas without requiring walls or partitions. Built-in bench seating wraps around the sunken lounge, creating an intimate conversation pit that feels separate from the dining zone above. Warm wood cladding unifies all surfaces while LED strip lighting beneath each seating level adds drama and definition. Natural materials prevent the space from feeling cold or institutional despite its below-grade location.
Multiple ceiling heights work together to break up the tunnel effect common in narrow rooms. Recessed lighting follows the room’s length while pendant fixtures over the dining table create a separate atmospheric zone. Horizontal windows at street level bring in precious natural light while maintaining privacy. Glass partitions separate the kitchen workspace without blocking sight lines through the entire length of the room. Each zone maintains its own identity through furniture placement and lighting while contributing to the cohesive whole. Strategic use of texture and grain direction in the wood paneling guides the eye around corners and through transitions.
Floor-to-Ceiling Storage Wall with Hidden Functions
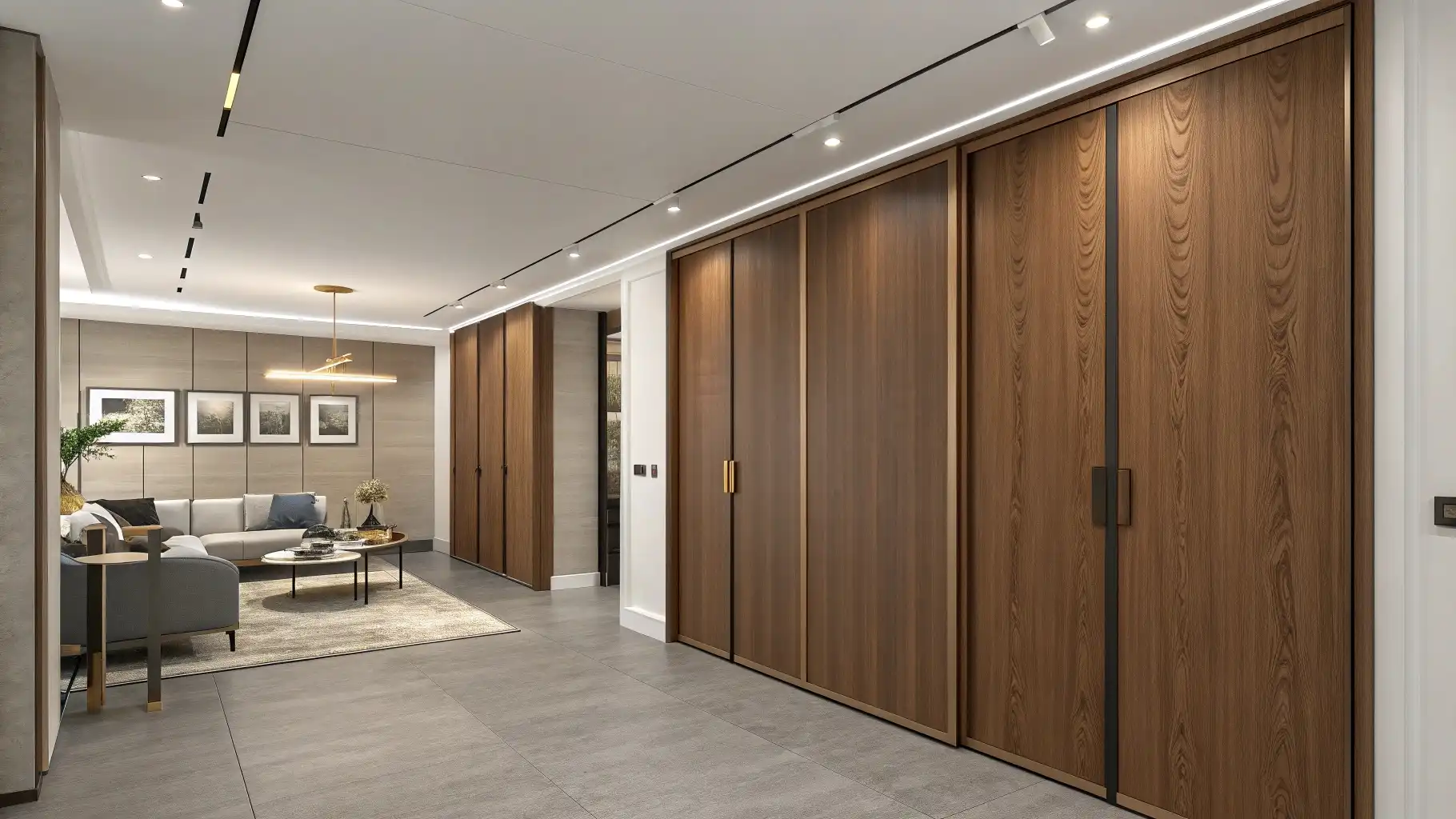
Massive walnut panels dominate the right side of the elongated space, creating a sophisticated storage solution that conceals multiple functions behind uniform facades. Each panel maintains consistent proportions and wood grain flow, resulting in a seamless wall treatment that eliminates visual clutter. Brass hardware punctuates the expanse with subtle metallic accents while maintaining the clean aesthetic. Integrated LED strips wash the ceiling above, adding architectural drama without compromising the minimalist approach.
Strategic furniture placement in the foreground creates a distinct living zone that feels separate from the storage wall. Gray sectional seating faces away from the cabinets, establishing an intimate conversation area despite the room’s linear layout. Track lighting follows the ceiling’s length, providing ambient illumination while emphasizing the space’s proportions as an asset rather than limitation. Contemporary artwork breaks up the textured accent wall behind the sofa, adding visual interest without competing with the dominant wood feature. Large format tiles anchor the flooring throughout, their neutral tone allowing the rich walnut to command attention while maintaining spatial flow.
Indoor Garden Conservatory with Living Wall Feature
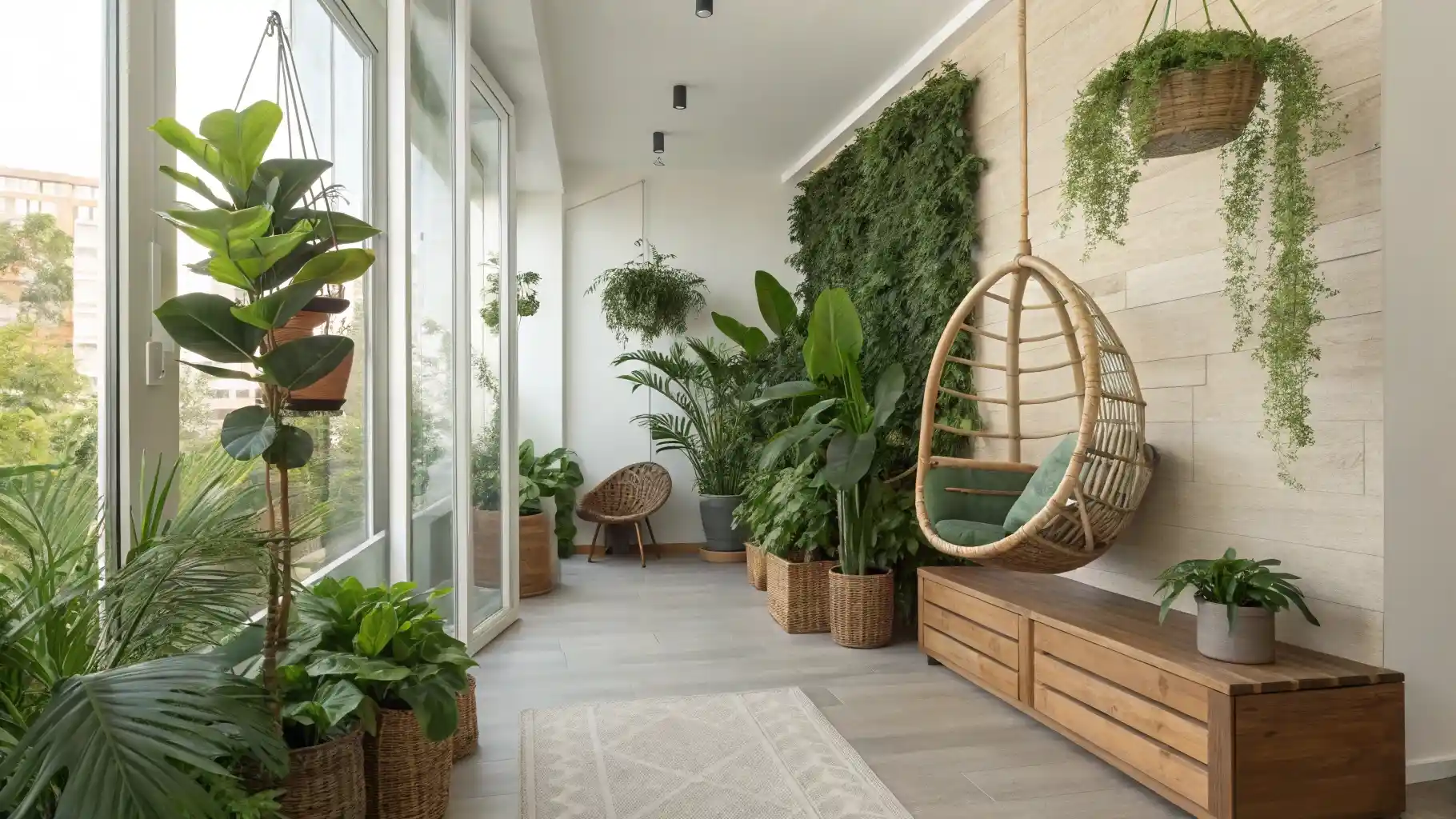
Abundant greenery transforms a narrow sunroom into a botanical sanctuary that feels expansive despite its slender footprint. Floor-to-ceiling windows flood the space with natural light while providing unobstructed views to the outdoors. Various plant species occupy every level, from trailing varieties cascading down the living wall to large floor specimens in woven baskets. The vertical garden installation serves as a stunning focal point while maximizing growing space in the confined area.
Natural materials create harmony between indoor and outdoor environments throughout the elongated space. Rattan furniture pieces, including a suspended egg chair and woven storage baskets, add textural interest without overwhelming the plant-focused design. Stone accent walls provide neutral backdrop for the lush vegetation while grounding the airy atmosphere. Multiple plant heights and container sizes create visual rhythm along the room’s length, preventing monotony in the linear layout. Strategically placed seating areas encourage relaxation while maintaining clear circulation paths through the garden room. The combination of hanging, standing, and wall-mounted plants maximizes every square foot of growing potential.
Linear LED Ceiling Grid with Gradient Lighting
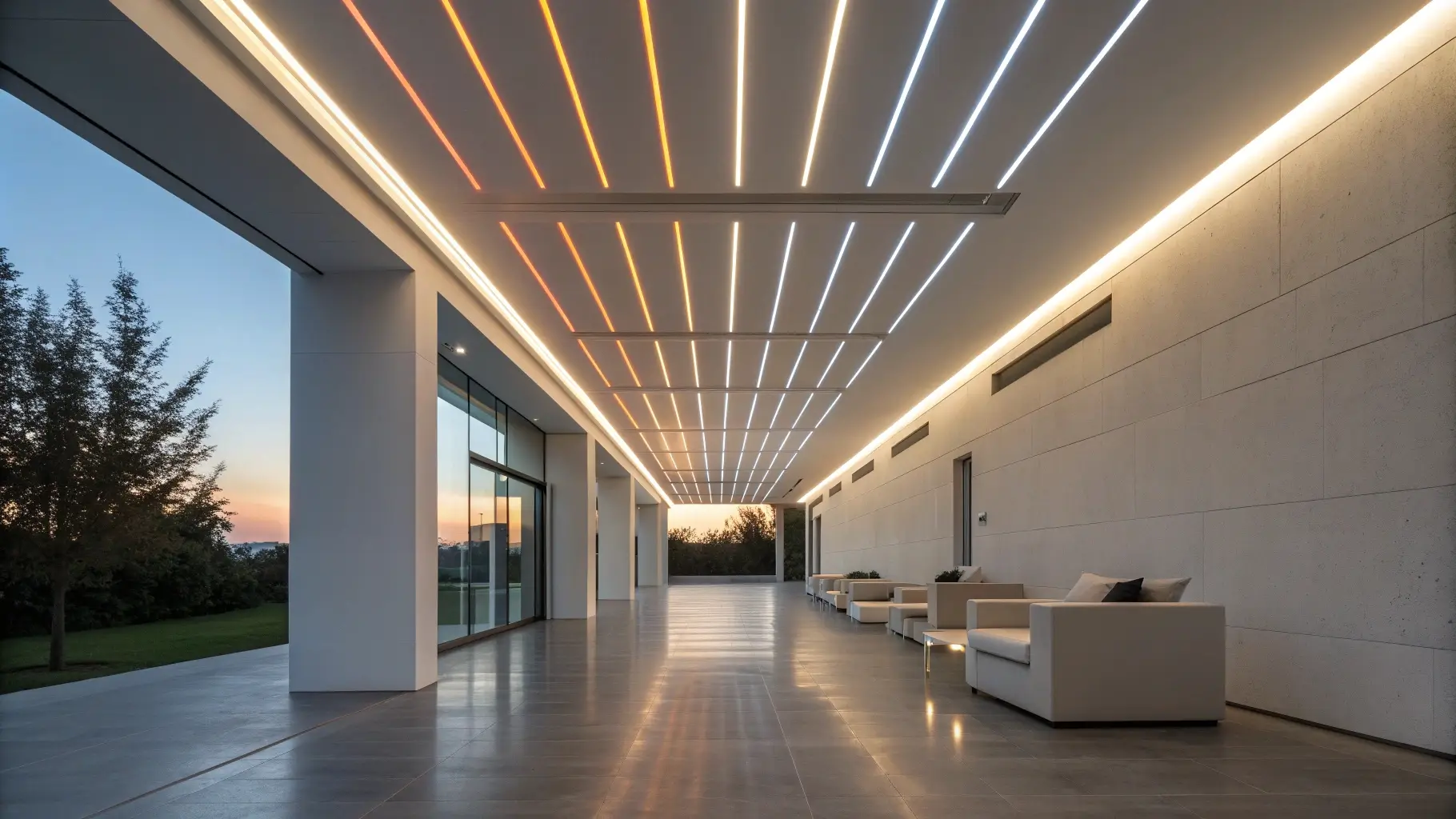
Dramatic overhead illumination transforms the elongated corridor into a striking architectural statement through carefully orchestrated light strips. Parallel LED lines run perpendicular to the room’s length, creating visual width while adding spectacular color variation from warm amber to cool white. Each luminous band casts geometric shadows on the polished floor, establishing rhythm and movement throughout the space. The gradient effect draws attention upward, making the narrow proportions feel intentional rather than limiting.
Minimalist white furniture anchors the seating zone without competing with the ceiling’s theatrical display. Floor-to-ceiling windows on the left flood the interior with natural light during daylight hours while the LED system takes over at dusk. Sleek concrete flooring reflects the linear lighting pattern, doubling the visual impact through mirrored repetition. Contemporary lounge chairs line the right wall, creating defined zones within the continuous space. The interplay between artificial and natural light sources prevents the room from feeling like a sterile corridor, instead establishing it as a sophisticated gallery-like environment where architectural lighting becomes the primary design feature.
Curved Banquette Seating with Central Focus Point
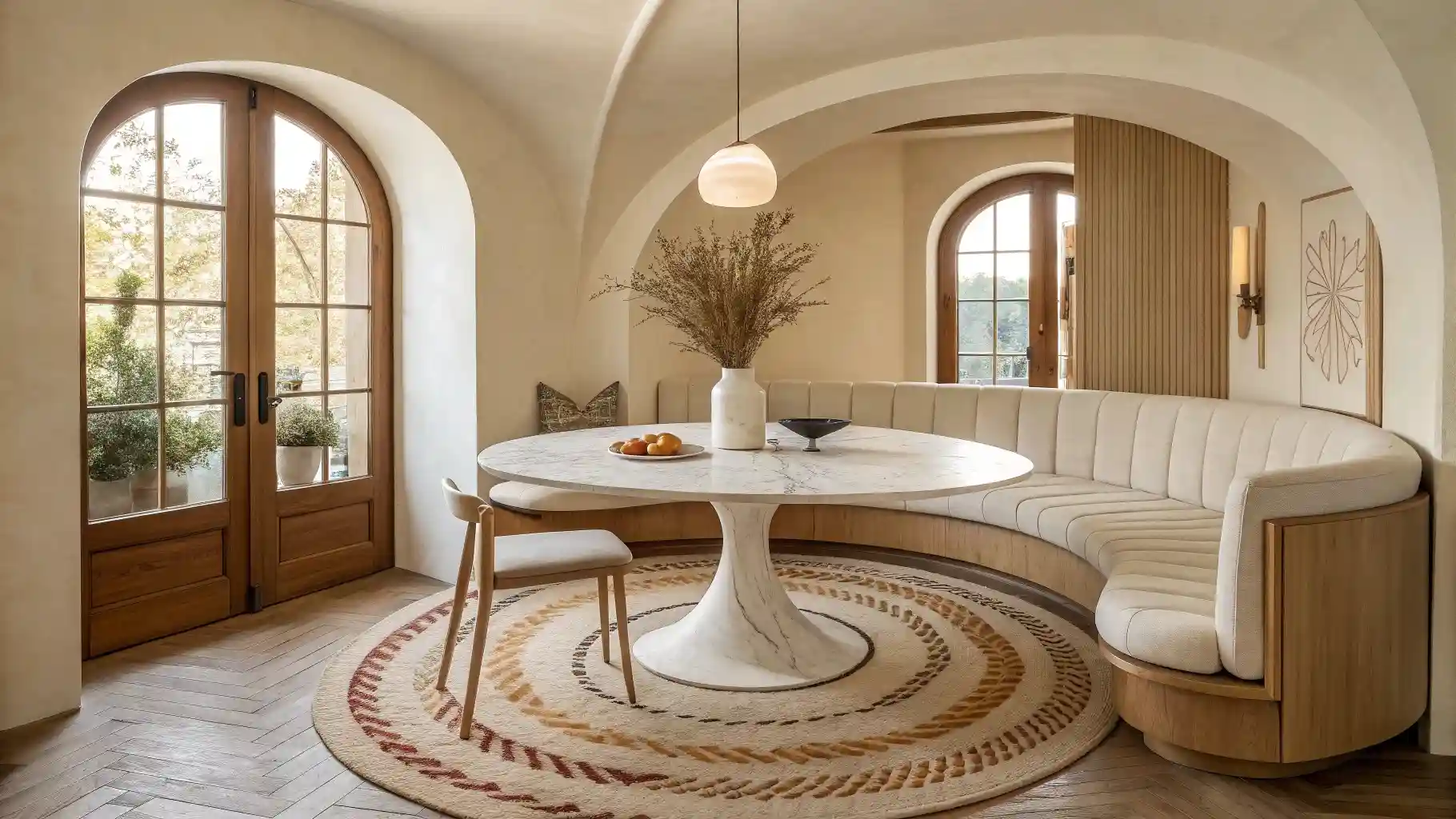
Graceful arched architecture defines the narrow dining space while curved built-in seating maximizes every inch of available floor area. The semicircular banquette wraps around a striking marble pedestal table, creating an intimate breakfast nook that feels cozy rather than cramped. Soft cream upholstery and warm wood bases complement the room’s earthy palette while channeled detailing adds textural interest. Multiple arched openings frame views to adjacent spaces, preventing the dining area from feeling isolated.
Natural light floods through French doors and arched windows, illuminating the warm plaster walls and wide-plank flooring. A circular area rug anchors the seating arrangement while its geometric pattern adds visual movement to the neutral scheme. Vertical wood slat details on the far wall create rhythm and depth, drawing the eye away from the room’s narrow proportions. Pendant lighting suspended over the marble table reinforces the circular theme while providing focused illumination for dining. The combination of curved forms and flowing lines transforms what could be an awkward galley space into an inviting gathering spot with Mediterranean charm.
Museum-Style Gallery Wall with Salon Hanging
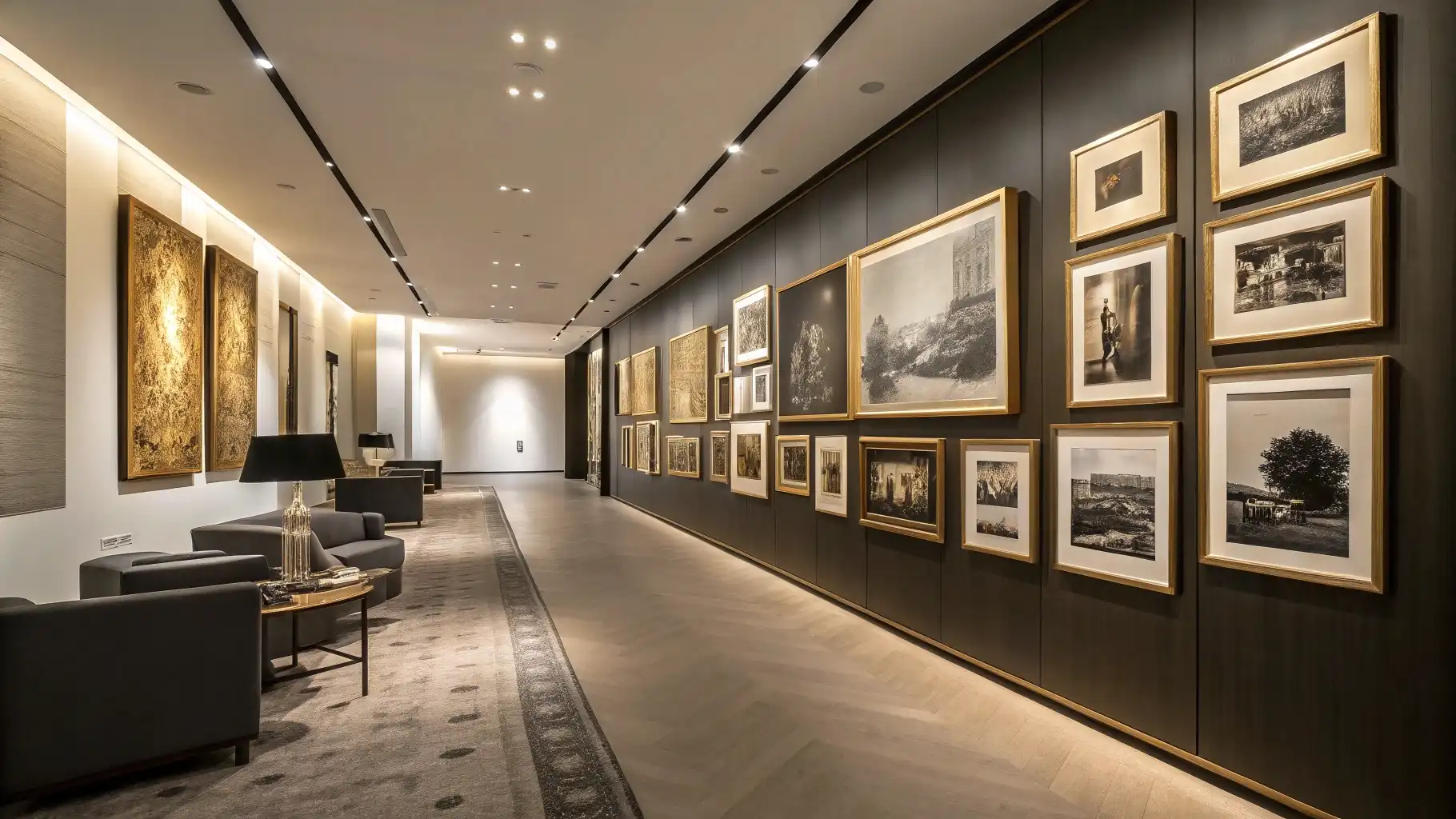
Extensive artwork collections transform the elongated corridor into a sophisticated gallery space that celebrates the room’s linear dimensions. Dark charcoal panels provide dramatic backdrop for dozens of framed photographs and prints, each piece carefully positioned within a salon-style arrangement. Golden frames catch light from the track system above, creating visual warmth against the moody wall color. Multiple sizes and orientations prevent monotony while maintaining cohesive presentation throughout the extended wall surface.
Strategic seating placement allows visitors to pause and contemplate individual artworks without blocking circulation through the narrow passage. Plush gray armchairs and a sleek side table create an intimate viewing lounge at one end of the gallery. Linear track lighting follows the ceiling’s length, providing adjustable illumination for each artwork while emphasizing the space’s architectural proportions. Polished concrete floors reflect the warm lighting, amplifying the gallery atmosphere. The combination of museum-quality presentation and comfortable furnishings elevates what could be a simple hallway into a destination space where art becomes the primary architectural feature.
Textural Wall Gallery with Mixed Material Display
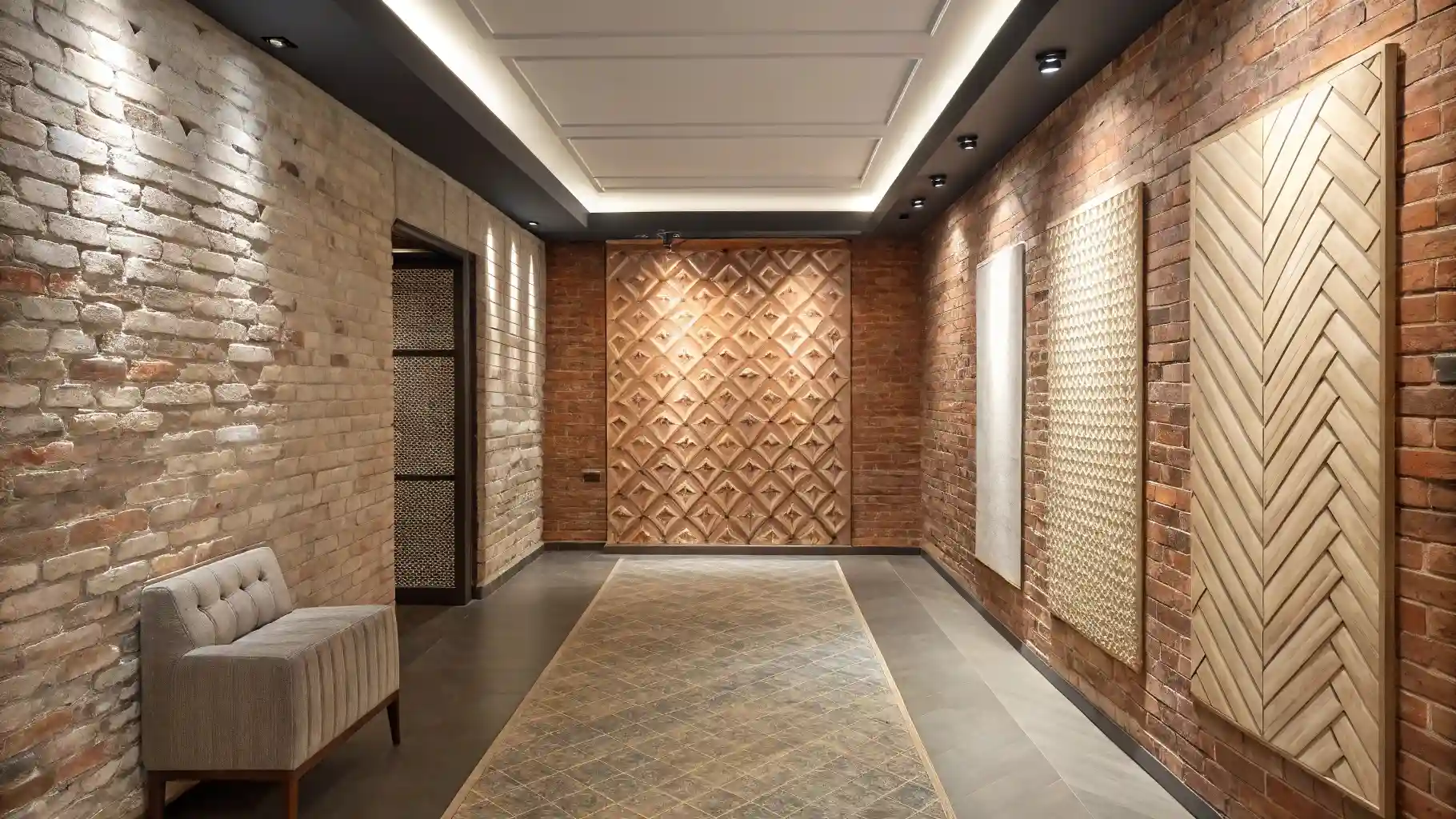
Exposed brick walls showcase an impressive collection of wood and woven panels, transforming the narrow corridor into a tactile design showcase. Each wall segment features different materials and patterns, from geometric diamond lattice to herringbone wood planks and intricate rope weaving. The variety prevents visual monotony while creating stopping points that break up the linear flow. Warm Edison bulb lighting highlights the texture variations, casting dramatic shadows that add depth to each surface treatment.
Strategic ceiling design draws attention upward with coffered details and integrated LED strips that wash the walls with even illumination. A neutral tufted bench provides seating without crowding the passage, allowing visitors to appreciate the craftsmanship details up close. Polished concrete floors ground the earthy palette while reflecting the warm lighting throughout the space. Metal accent panels introduce industrial elements that complement the exposed brick architecture. Each textural display tells its own story while contributing to a cohesive narrative about material authenticity and artisanal craft, making the narrow hallway feel like a curated exhibition space.
Museum-Quality Display Corridor with Sculptural Elements
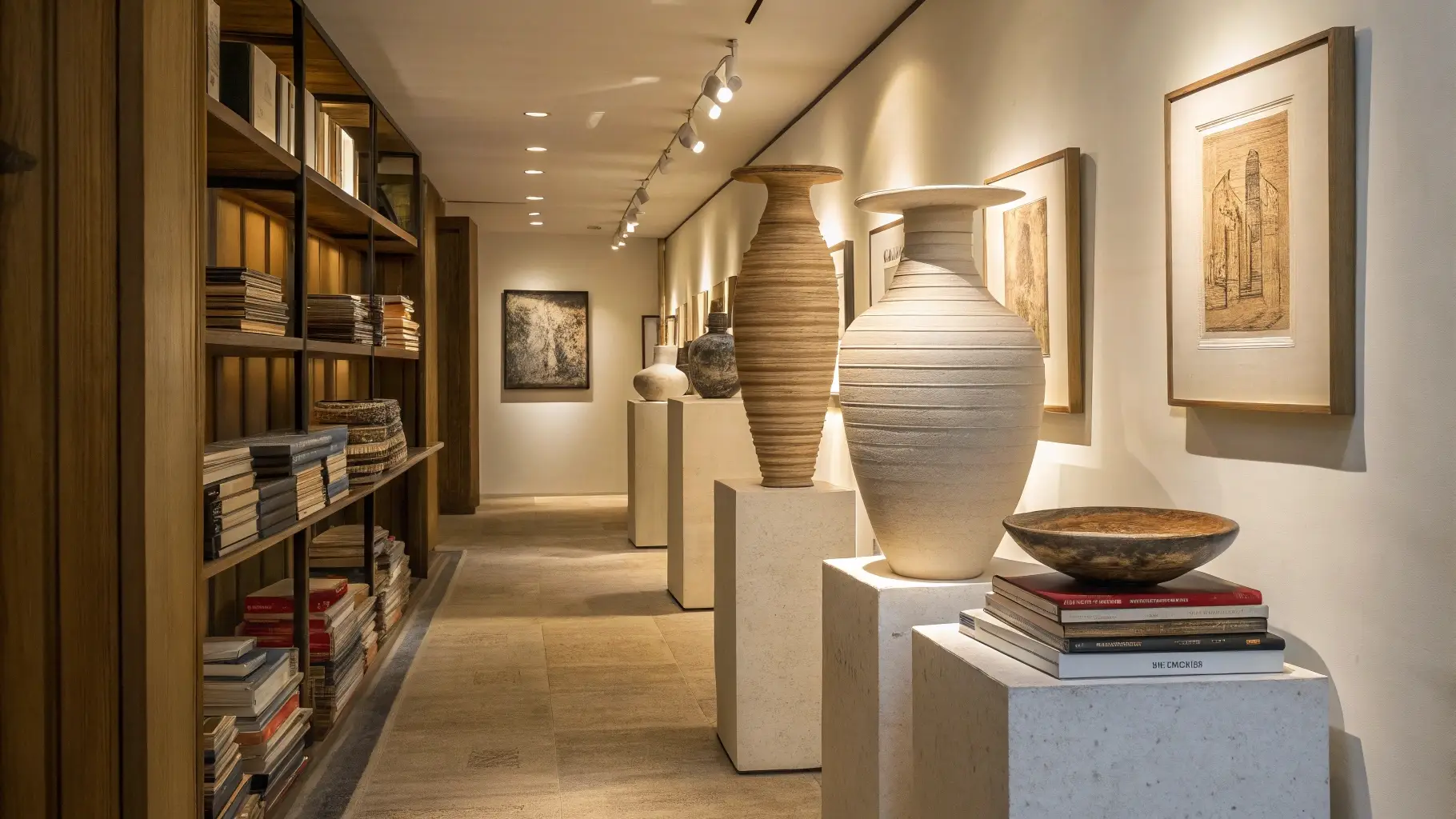
Floor-to-ceiling bookshelves anchor one side of the elongated space while creating a sophisticated library atmosphere throughout the narrow passage. Warm walnut wood extends upward, housing an extensive collection that adds both visual interest and functional storage. Track lighting follows the ceiling’s length, casting adjustable beams on both the literary collection and sculptural displays. Multiple zones emerge naturally within the linear layout, each serving distinct purposes while maintaining visual cohesion.
Ceramic vessels of varying heights occupy custom pedestals, transforming the corridor into a curated exhibition space. Large pottery pieces command attention as focal points while smaller bowls and decorative objects create intimate vignettes. Stone and concrete plinths provide neutral backdrops that allow the organic forms to shine under targeted illumination. Contemporary artwork punctuates the walls between display areas, adding another layer of visual narrative. The interplay between books, ceramics, and art creates stopping points along the journey, making visitors forget about the room’s narrow proportions while encouraging slow exploration of each carefully composed tableau.
Co-Working Gallery with Indoor-Outdoor Connection
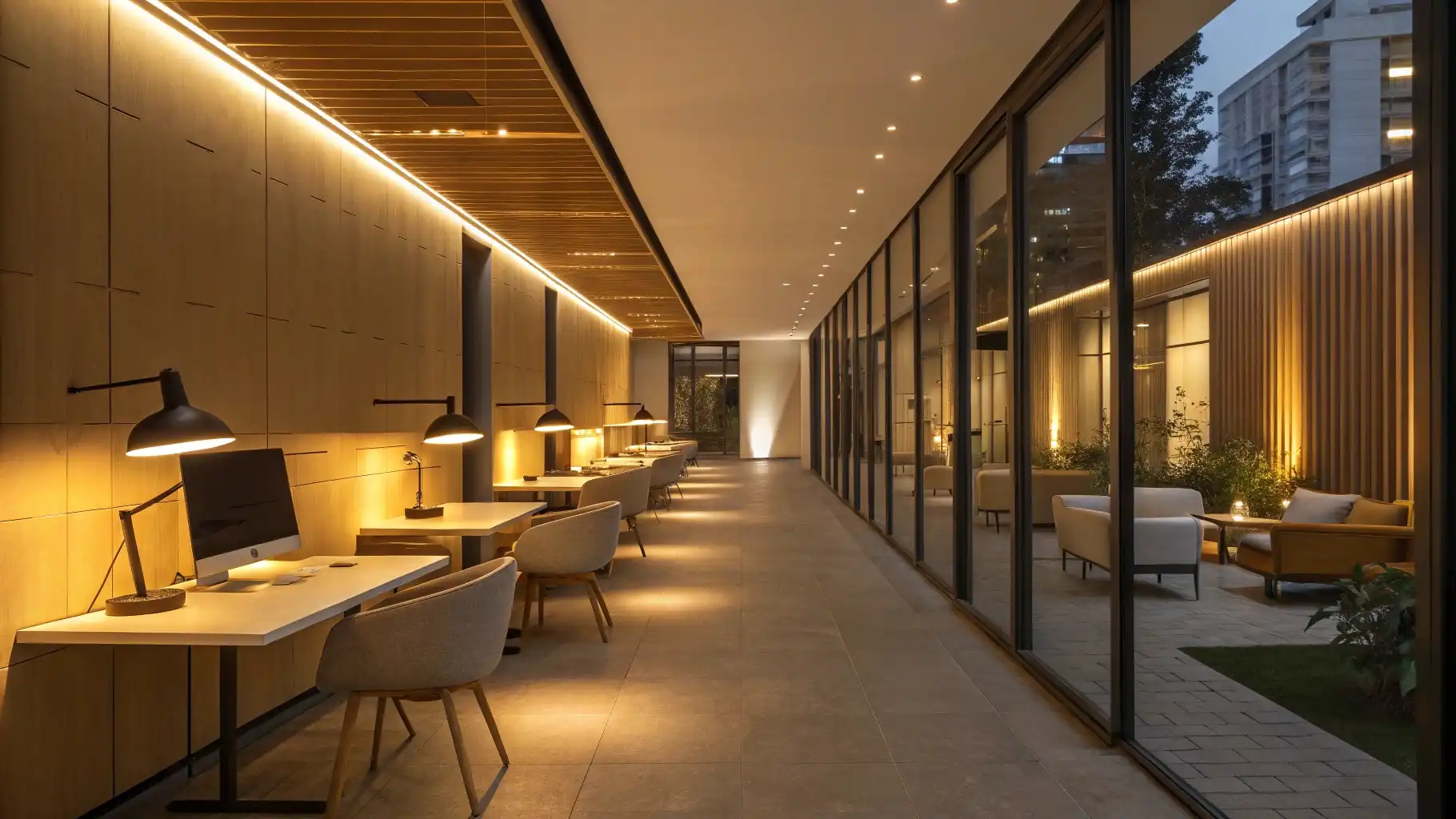
Linear workstations line the left wall, creating a productive corridor where natural light floods through floor-to-ceiling windows. Each desk position benefits from both task lighting and ambient illumination, with sleek pendant fixtures providing focused work zones. Warm wood cladding extends across walls and ceiling, softening the corporate atmosphere while maintaining professional sophistication. The repetitive desk arrangement transforms the narrow footprint into an asset, offering multiple private work areas within a shared environment.
Glass partitions separate the indoor workspace from the outdoor terrace, maintaining visual connection while defining distinct zones. Modern furniture pieces occupy the exterior space, creating an additional meeting area that extends the usable square footage beyond the building envelope. Vertical wood screens provide privacy from neighboring buildings while allowing filtered light to penetrate the terrace. Strategic lighting continues outdoors, making both spaces functional during evening hours. The seamless flow between interior and exterior spaces makes the narrow office feel expansive, with users able to move freely between focused work areas and collaborative outdoor zones throughout their day.
Glass Display Cabinet with Transparent Dining Zone
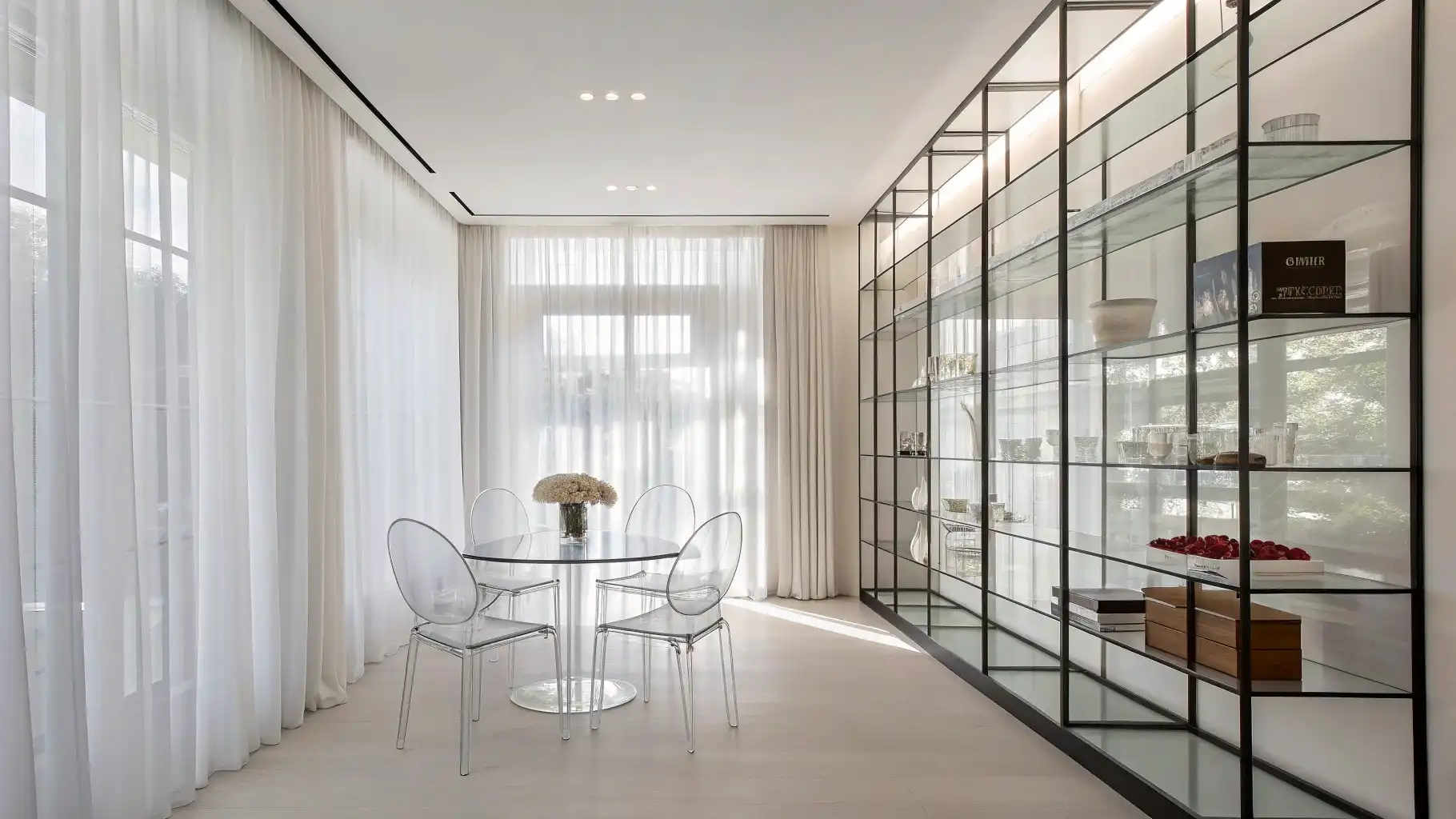
Floor-to-ceiling glass shelving dominates one wall of the narrow dining room, creating dramatic storage without visual weight. Black metal frames define each compartment while maintaining an open, airy feeling throughout the elongated space. Transparent acrylic chairs surround a sleek glass dining table, reinforcing the see-through theme that prevents furniture from overwhelming the slender proportions. Natural light filters through sheer curtains, softening the contemporary aesthetic while preserving privacy.
Minimalist styling allows the room’s architecture to shine while maximizing perceived space through strategic material choices. White flooring reflects light upward, creating brightness that counters any tunnel effect common in narrow rooms. The display system showcases books, dishes, and decorative objects without creating visual clutter, as each item floats within its glass compartment. Recessed ceiling lighting provides even illumination while black track details add graphic interest overhead. Smart furniture selection ensures the dining area feels spacious rather than cramped, with every element contributing to an atmosphere of lightness and transparency that makes the room’s proportions feel intentional rather than limiting.
Luxurious Hotel Corridor with Repeated Chandelier Elements
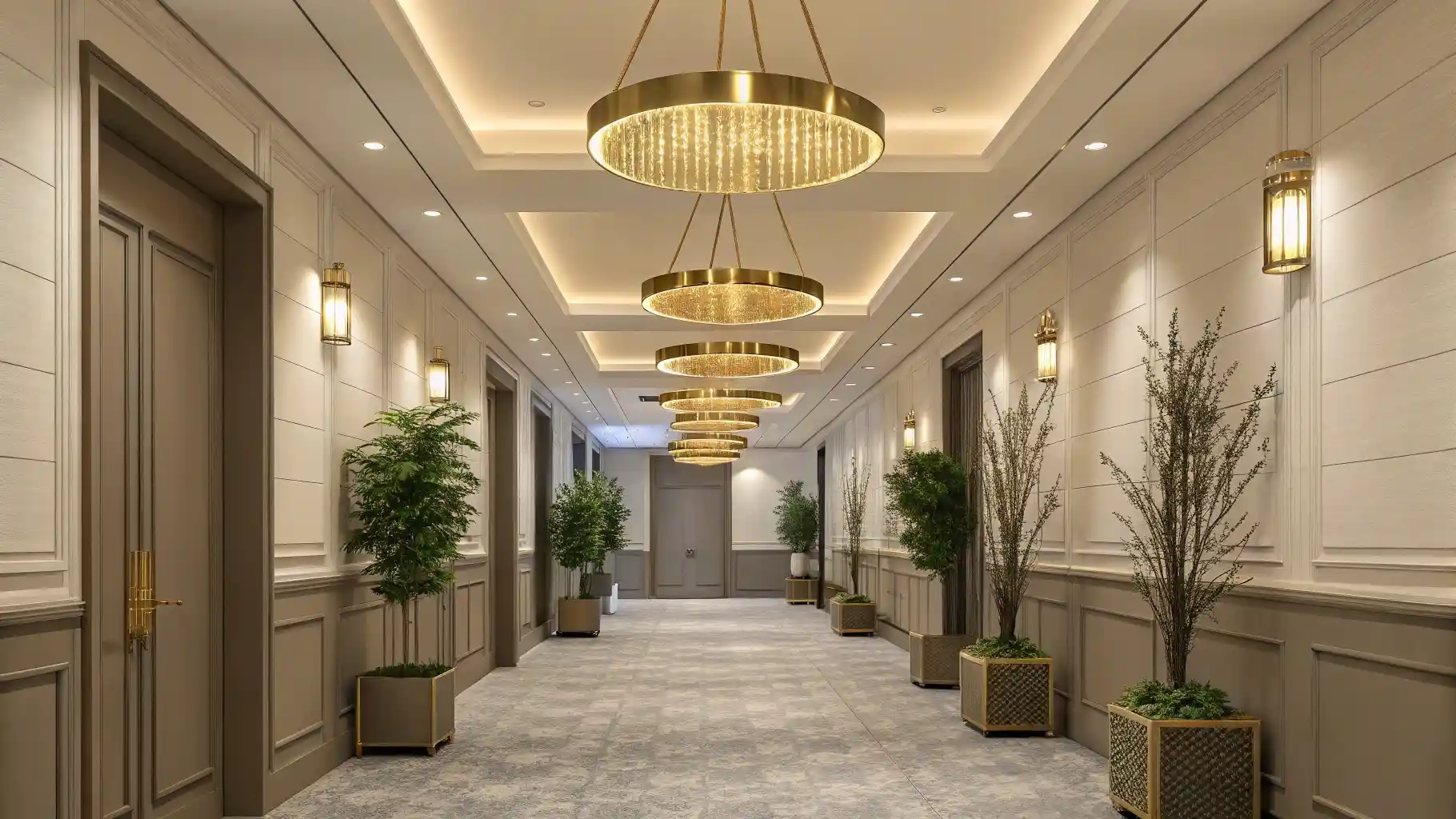
Dramatic circular chandeliers march down the center of the elongated hallway, transforming a potentially mundane passage into a grand procession. Each brass fixture features cascading crystal elements that catch and reflect light throughout the space, creating visual interest at regular intervals. Coffered ceiling details frame each lighting element while cove lighting around the perimeter adds warm ambient illumination. The repetitive rhythm of overhead fixtures guides visitors forward while breaking up the linear expanse into manageable segments.
Sophisticated wainscoting and paneled doors line both walls, adding classical architectural detail that elevates the corridor beyond simple functionality. Brass planters introduce organic elements through carefully selected greenery, softening the formal aesthetic while adding life to the neutral palette. Wall sconces provide additional lighting layers between the major chandelier statements, ensuring even illumination throughout. Natural stone flooring grounds the luxurious materials while providing durability for high-traffic use. Multiple door openings create natural pause points that prevent the space from feeling like an endless tunnel, instead establishing it as a destination worthy of slow appreciation and admiration.
Multi-Room Enfilade with Coffered Ceiling Details
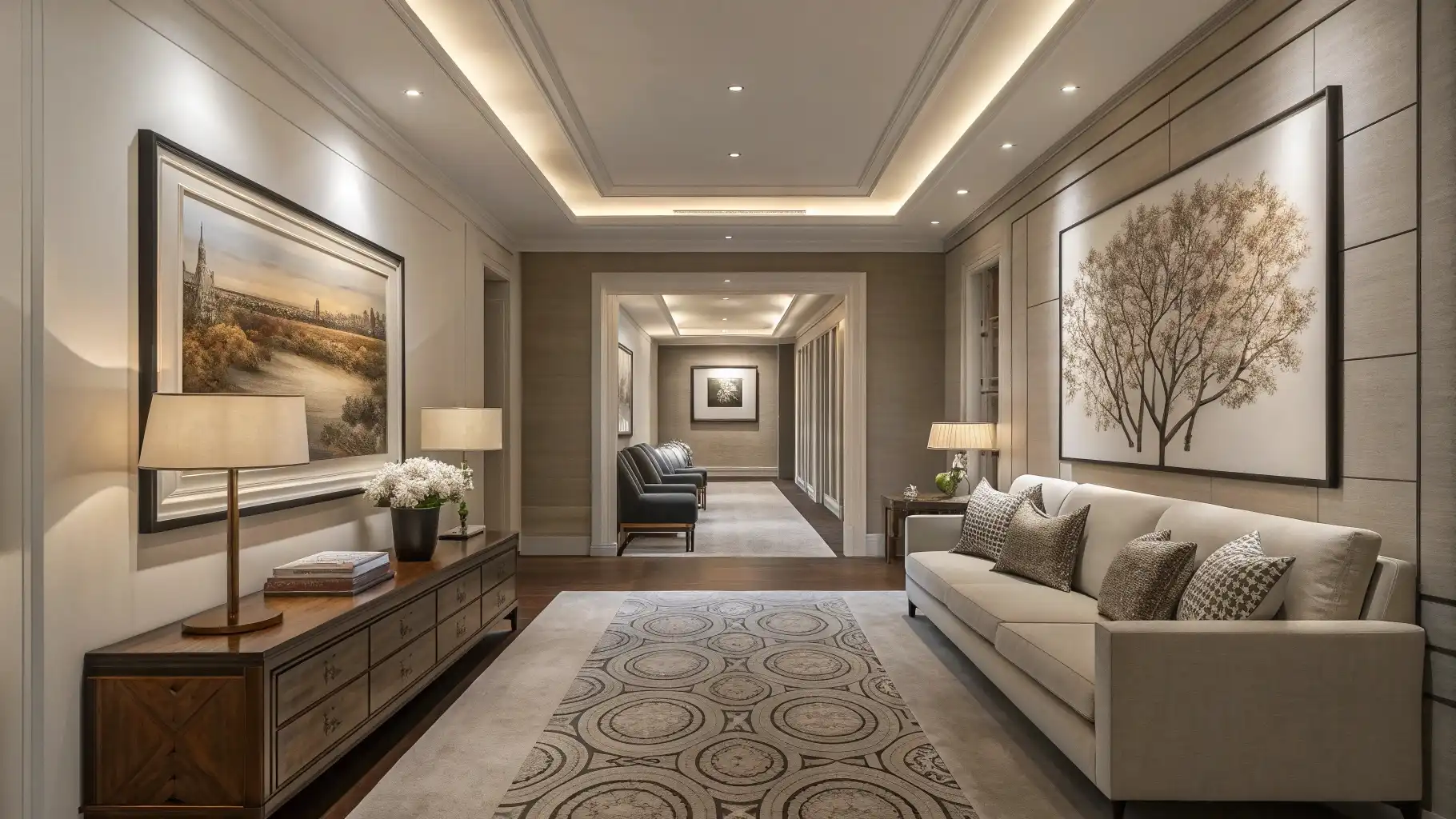
Elaborate ceiling treatments transform the elongated space into a series of connected formal rooms rather than a single narrow corridor. Coffered details and crown molding create architectural interest overhead while cove lighting softens the traditional elements with contemporary illumination. Large-scale artwork anchors each wall segment, with landscape paintings and botanical prints providing visual stopping points along the extended journey. Rich walnut furnishings ground the neutral palette while adding warmth to the sophisticated scheme.
Strategic furniture placement creates multiple conversation areas within the linear footprint, each serving distinct functions while maintaining sight lines throughout. A plush sectional sofa occupies the foreground seating zone while additional chairs in the background establish a secondary gathering space. Geometric area rugs define each zone without blocking circulation, their circular patterns adding movement to the formal arrangement. Table lamps provide intimate lighting layers that complement the architectural illumination above. The enfilade effect encourages movement between spaces while each area maintains its own identity through careful styling and proportional furniture selection, making the narrow proportions feel intentional rather than limiting.
Japanese-Inspired Courtyard with Living Wall Feature
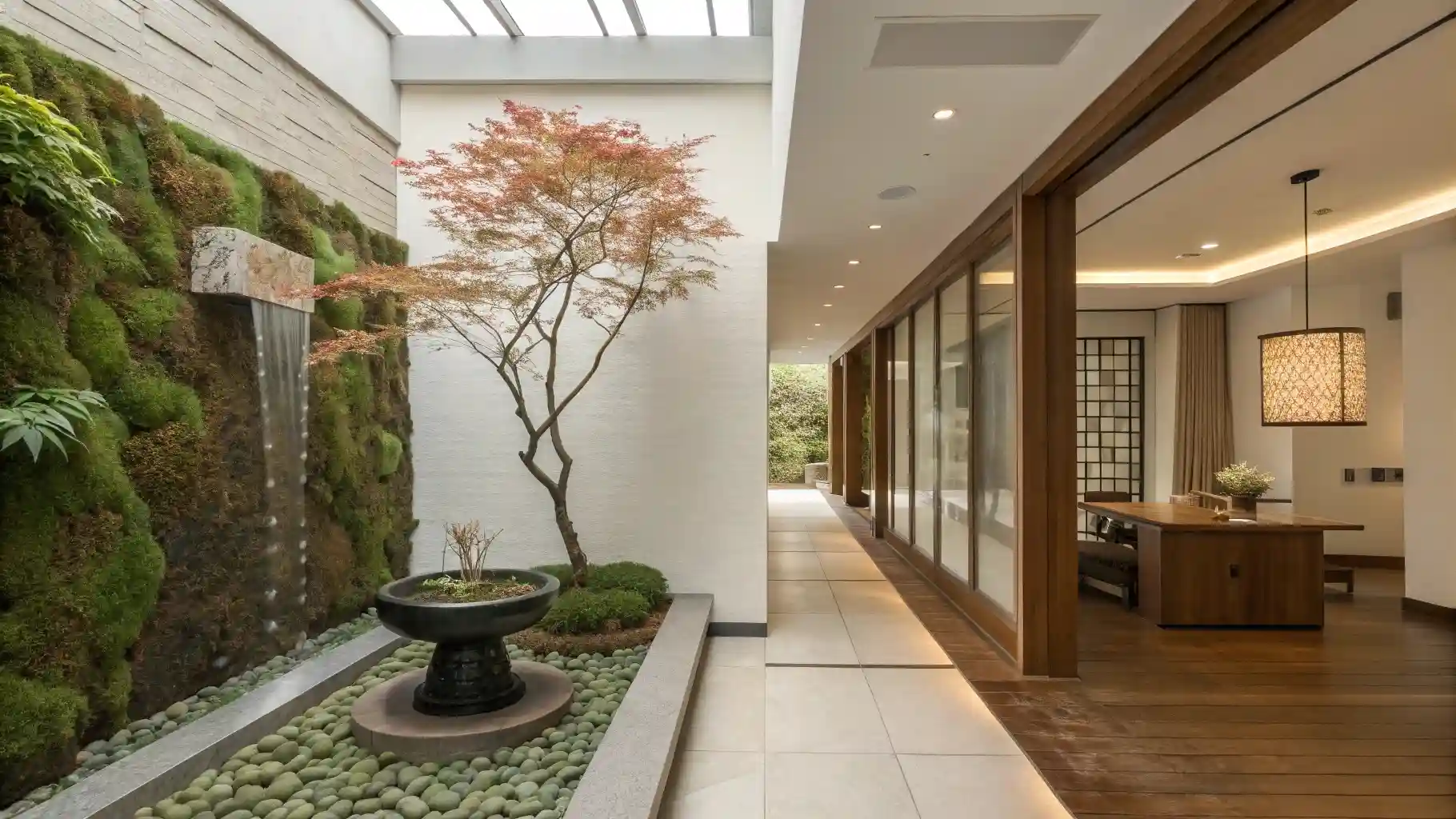
Zen principles transform the narrow corridor into a tranquil passage connecting interior spaces through natural elements. A dramatic living wall cascades down one side, featuring lush ferns and moss that create a vertical garden sanctuary. Water trickles gently from the green wall into a circular basin, introducing soothing sounds that mask urban noise while adding humidity to the space. The Japanese maple specimen provides a striking focal point with its delicate red foliage against the neutral stone backdrop.
Natural materials unify the indoor and outdoor zones while maintaining distinct atmospheric qualities in each area. Skylights flood the courtyard with daylight, making the narrow space feel open to the sky rather than confined between walls. Smooth river rocks surround the central planter, creating textural contrast against the polished floor surfaces. Sliding glass panels allow the interior rooms to borrow light and views from the garden corridor, effectively expanding each space beyond its physical boundaries. Traditional elements like the ceramic vessel and carefully pruned plantings reinforce the contemplative mood while making the linear layout feel intentional rather than awkward.
Traditional Library Hallway with Exposed Beam Ceiling
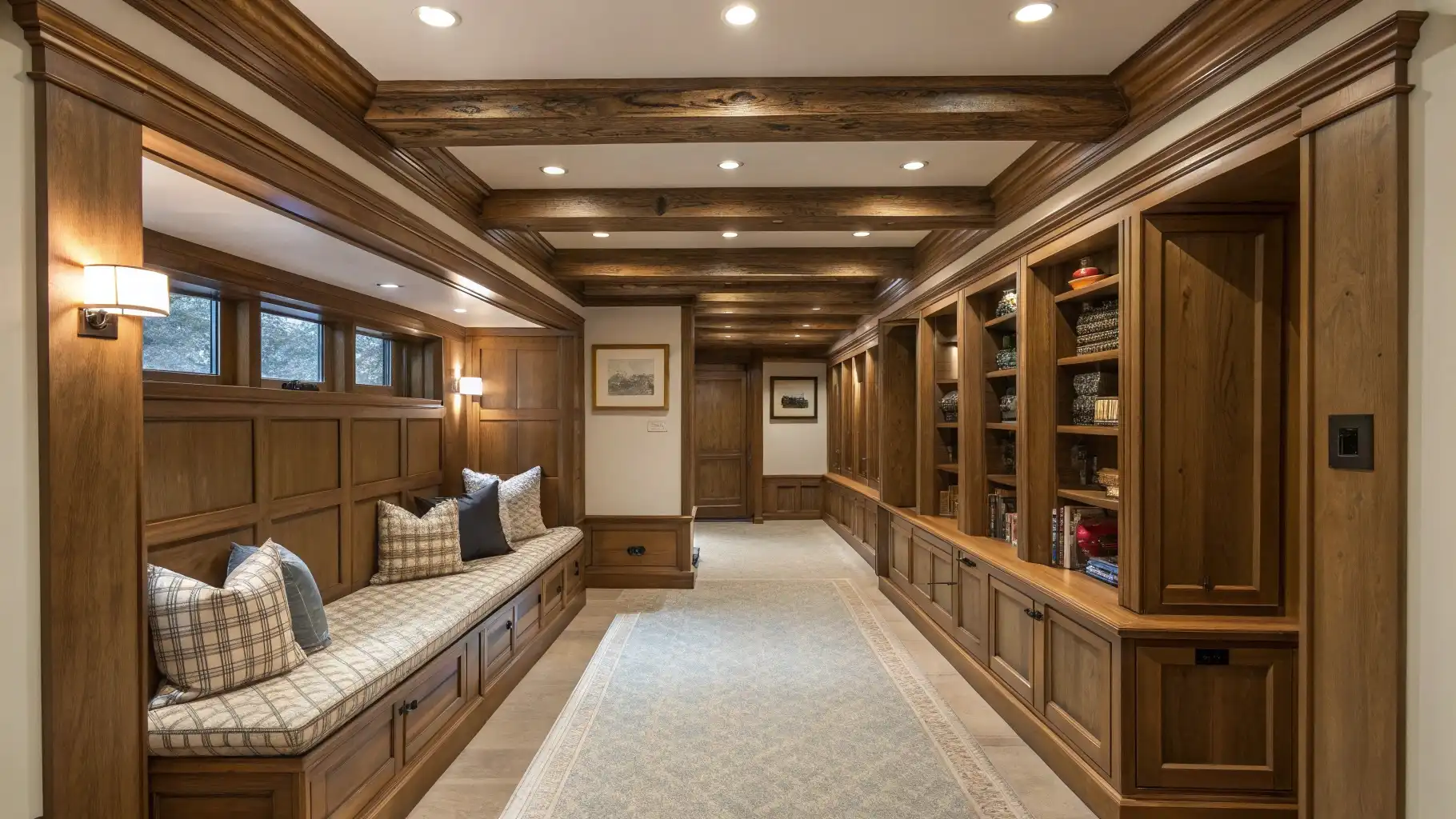
Rich walnut millwork transforms the elongated basement corridor into a sophisticated library retreat worthy of an English manor. Floor-to-ceiling built-ins line both walls, providing extensive storage while maintaining visual continuity throughout the narrow space. Exposed wooden beams overhead add rustic charm and draw the eye upward, making the low ceiling feel more spacious. Multiple lighting layers include wall sconces, recessed fixtures, and integrated cabinet lighting that illuminate the book collection.
Custom bench seating with plaid upholstery creates a cozy reading nook beneath clerestory windows that bring natural light into the below-grade space. Traditional paneling and crown molding details reinforce the classic aesthetic while concealing modern conveniences like electrical outlets and climate controls. A runner rug defines the central circulation path while adding softness underfoot and reducing sound transmission. Carefully curated artwork punctuates the wood-dominated surfaces, providing visual breaks that prevent monotony in the linear arrangement. The combination of built-in storage, comfortable seating, and thoughtful lighting transforms what could be a utilitarian hallway into a destination space that celebrates both function and craftsmanship.
Minimalist Japanese Tea Room with Sliding Shoji Panels
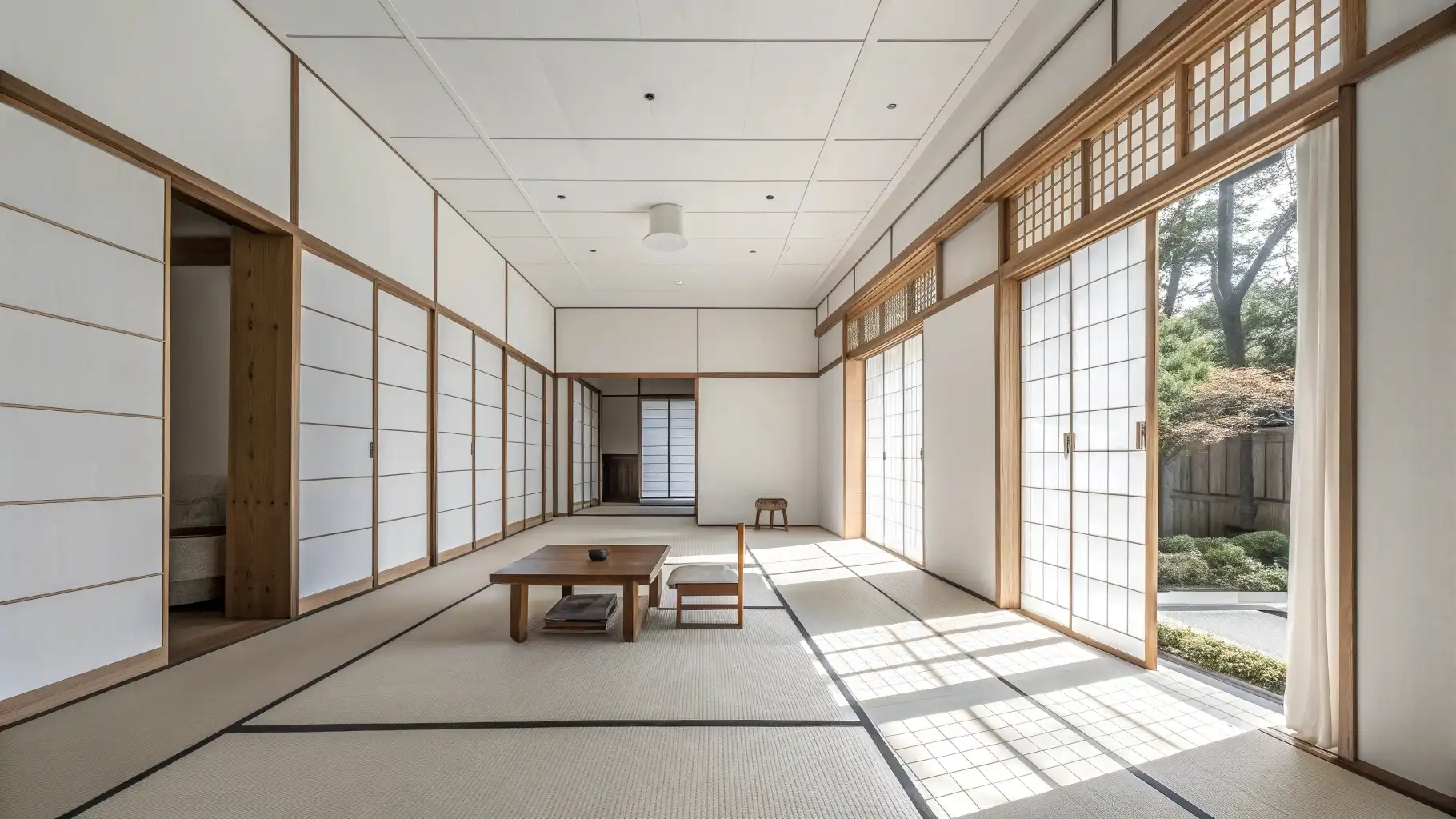
Traditional shoji screens line both walls of the elongated space, creating a serene corridor that embraces Japanese design principles of simplicity and harmony. Paper panels filter natural light beautifully while providing flexible privacy options throughout the narrow room. Low wooden furniture pieces maintain visual flow at eye level, preventing the space from feeling cramped or enclosed. Tatami mat flooring adds authentic texture underfoot while defining the central meditation area with its geometric grid pattern.
Natural materials work together to establish tranquility within the confined proportions, making narrow dimensions feel intentional rather than restrictive. Sliding panels can open completely to blur boundaries between interior zones, effectively expanding the perceived space when needed. Garden views through floor-to-ceiling windows connect the interior to nature, bringing seasonal changes indoors through dappled light patterns. Minimal furnishing allows the architecture to speak, with clean lines and neutral tones creating visual calm. The low table and floor cushions encourage contemplative activities that suit the room’s meditative atmosphere, transforming awkward proportions into an asset for focused, peaceful pursuits.
Covered Outdoor Terrace with Seamless Indoor Flow
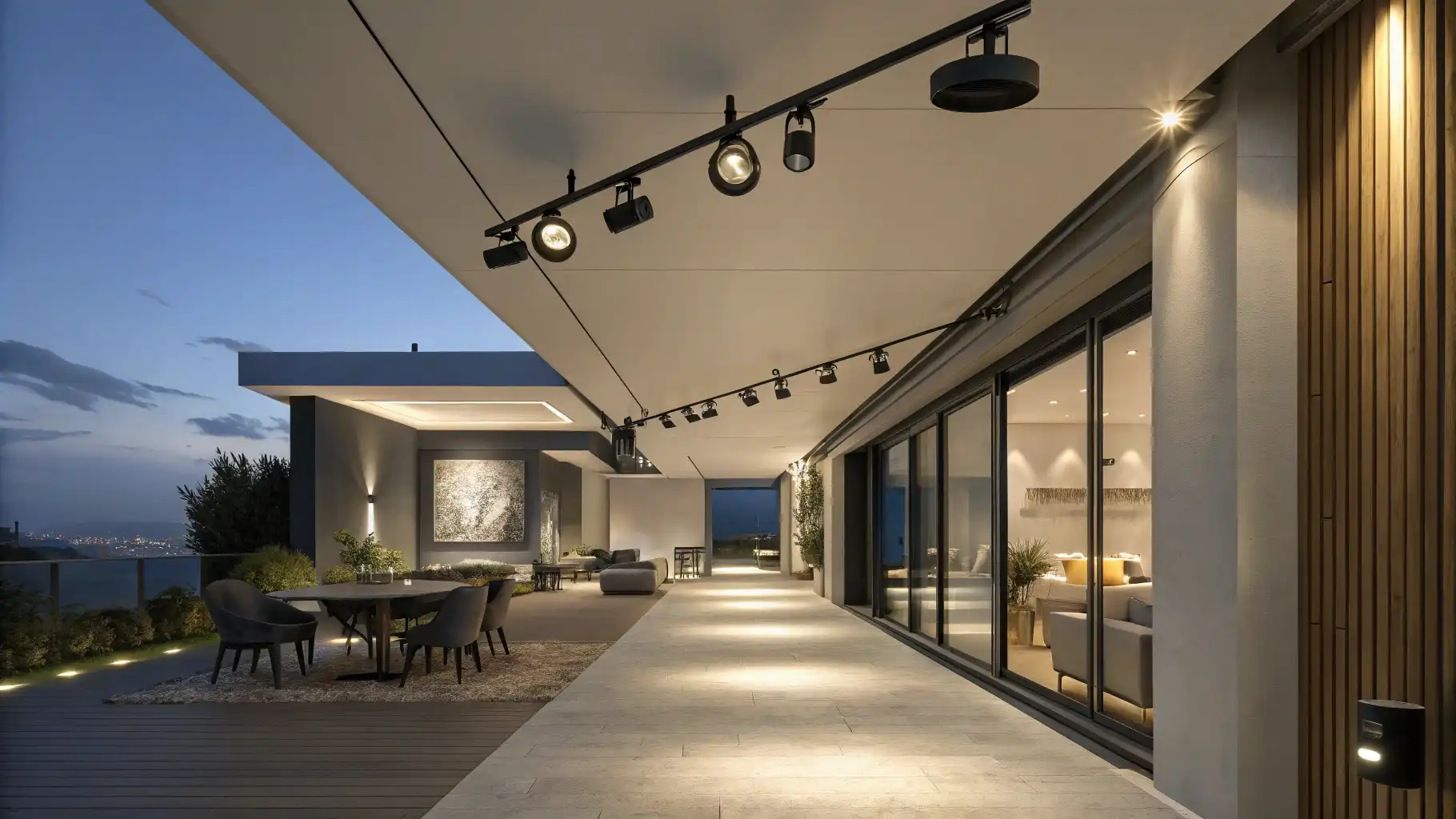
Dramatic ceiling overhangs extend the narrow interior space outdoors, creating a sophisticated terrace that doubles the usable square footage. Track lighting follows the roofline’s length, providing adjustable illumination for evening entertaining while emphasizing the linear architecture as a design asset. Floor-to-ceiling glass walls dissolve the boundary between inside and outside, making both zones feel more expansive through visual connection. Contemporary dining furniture occupies the covered area, establishing an alfresco room that functions year-round.
Multiple lighting layers work together to create ambiance across the extended living space, from adjustable spotlights to integrated landscape illumination. Sleek concrete flooring flows continuously from interior to exterior, reinforcing the seamless transition while providing durable surfaces for outdoor use. Modern furnishings maintain the sophisticated aesthetic established indoors, with weather-resistant materials that don’t compromise style. Strategic plantings soften the architectural lines while providing privacy from neighboring properties. The covered terrace effectively transforms narrow interior proportions into an advantage, as the extended outdoor room creates multiple zones for relaxation and entertainment within the linear footprint.

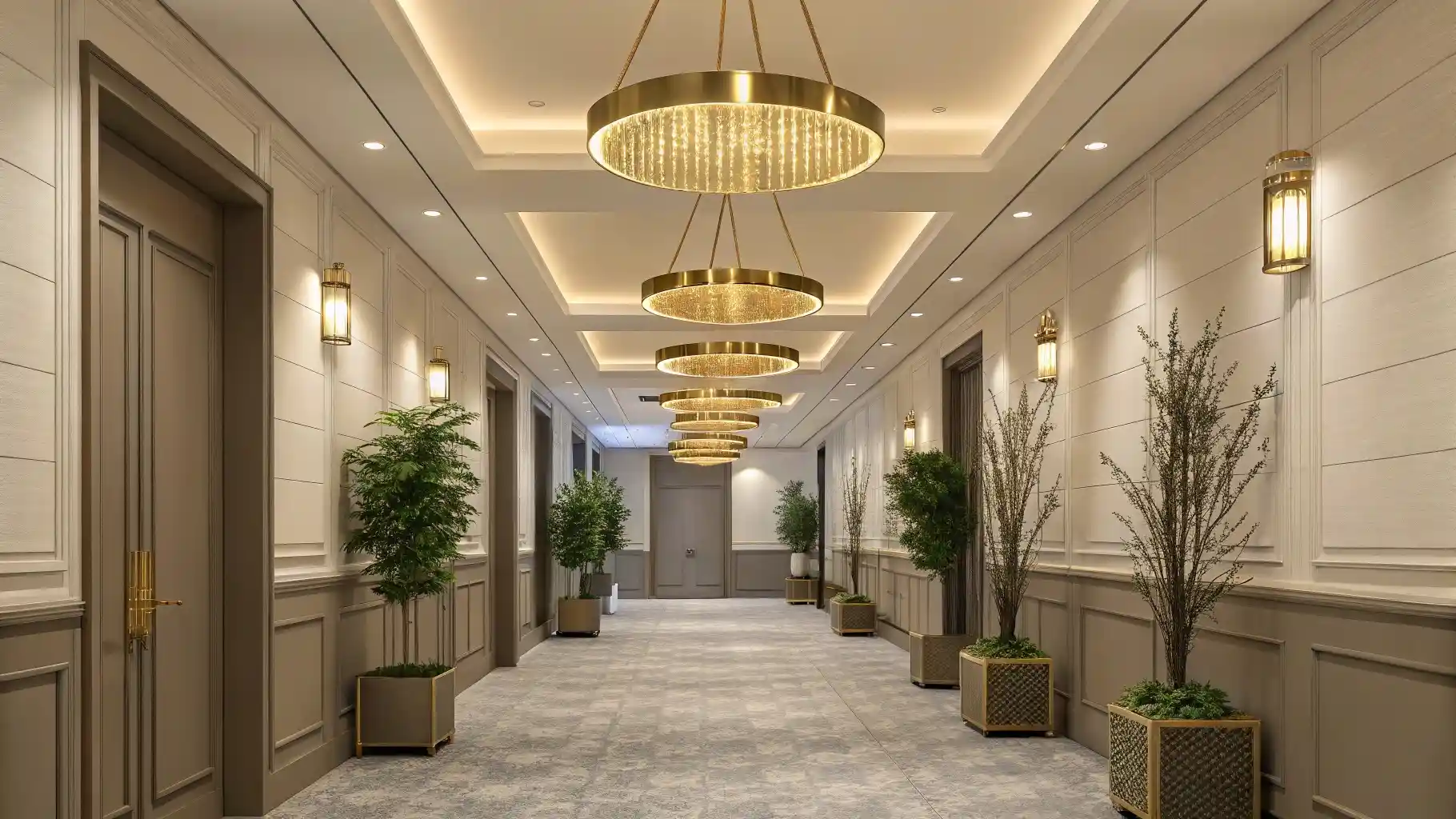
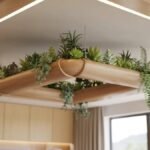
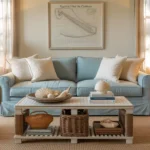
Good post. I be taught something more difficult on different blogs everyday. It’ll always be stimulating to learn content material from other writers and observe somewhat something from their store. I’d desire to make use of some with the content material on my blog whether you don’t mind. Natually I’ll offer you a hyperlink on your net blog. Thanks for sharing.
Thank you for another informative web site. Where else could I am getting that type of information written in such an ideal means? I have a project that I’m simply now operating on, and I’ve been on the glance out for such information.