Low ceilings can make even the most beautifully designed rooms feel cramped and claustrophobic. Many homeowners struggle with spaces that seem to close in overhead, creating an uncomfortable atmosphere that affects daily living.
The good news is that clever design strategies can dramatically transform these challenging spaces into airy, expansive environments that feel much larger than their actual dimensions.
From strategic lighting techniques to architectural modifications, numerous solutions exist to create the illusion of soaring heights.
These 19 proven methods will help you unlock your room’s vertical potential, turning restrictive spaces into open, breathable areas that enhance both comfort and visual appeal throughout your home.
Linear LED Ceiling Strips with Recessed Lighting
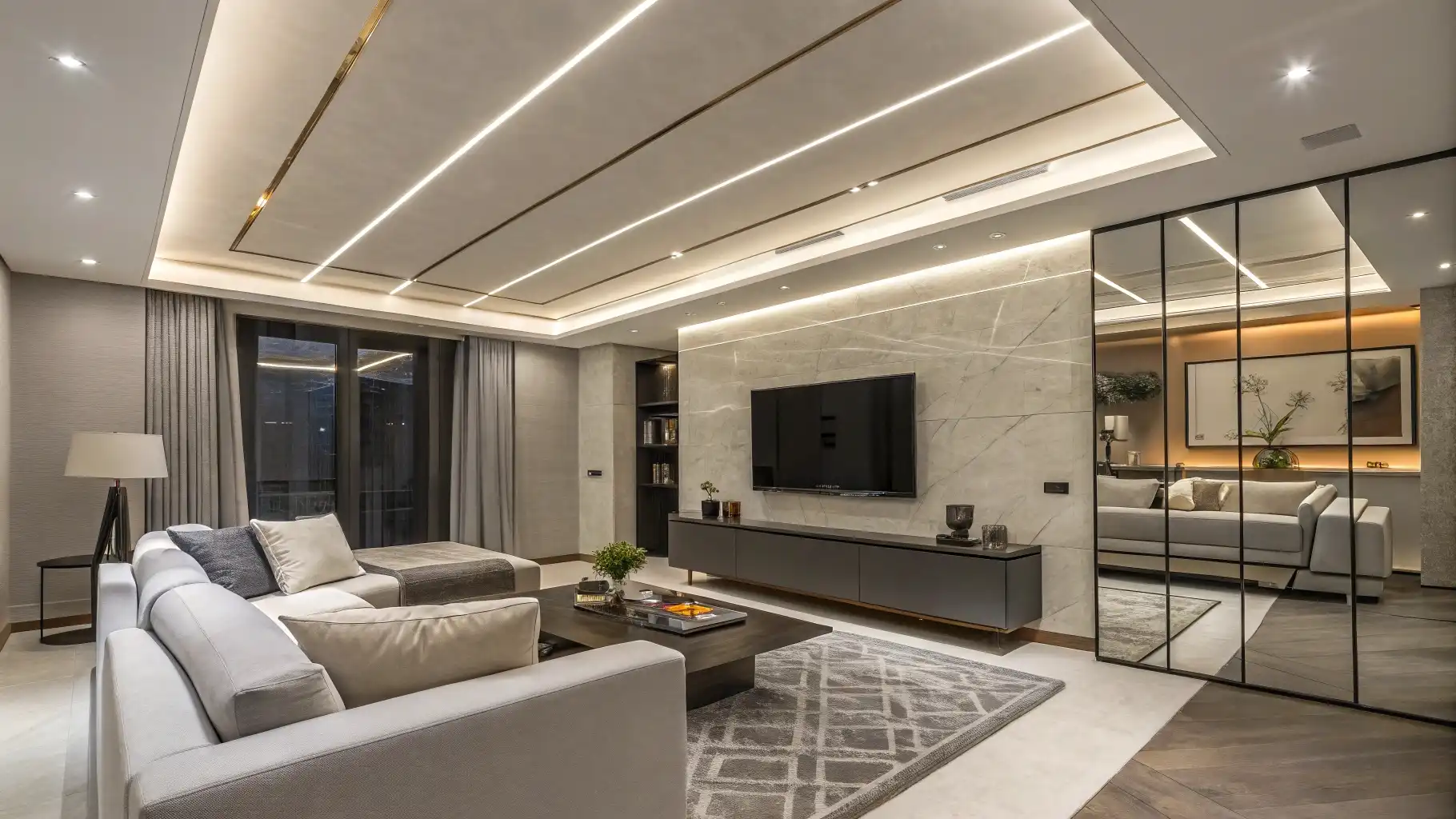
Sophisticated linear LED strips transform this contemporary living space by creating elongated visual lines across the ceiling plane. Strategic placement of these luminous bands draws the eye horizontally, making the room appear more expansive while adding architectural interest to an otherwise flat surface. Recessed downlights complement the linear elements, providing ambient illumination without protruding fixtures that might emphasize the ceiling’s proximity. Warm white LED technology bathes the neutral palette in comfortable light, enhancing the marble accent wall behind the mounted television.
Glass partitions contribute significantly to the room’s airy atmosphere by maintaining visual continuity between spaces. Rather than solid walls that would fragment the area and emphasize vertical limitations, transparent barriers allow light to flow freely while defining functional zones. The sectional sofa’s low profile further emphasizes horizontal proportions, while floor-to-ceiling windows maximize natural light penetration. Coordinated materials like polished marble and matte cabinetry create seamless transitions that guide attention across the space rather than upward, cleverly disguising the ceiling’s modest height through thoughtful design integration.
Illuminated Floating Staircase with Integrated LED Lighting
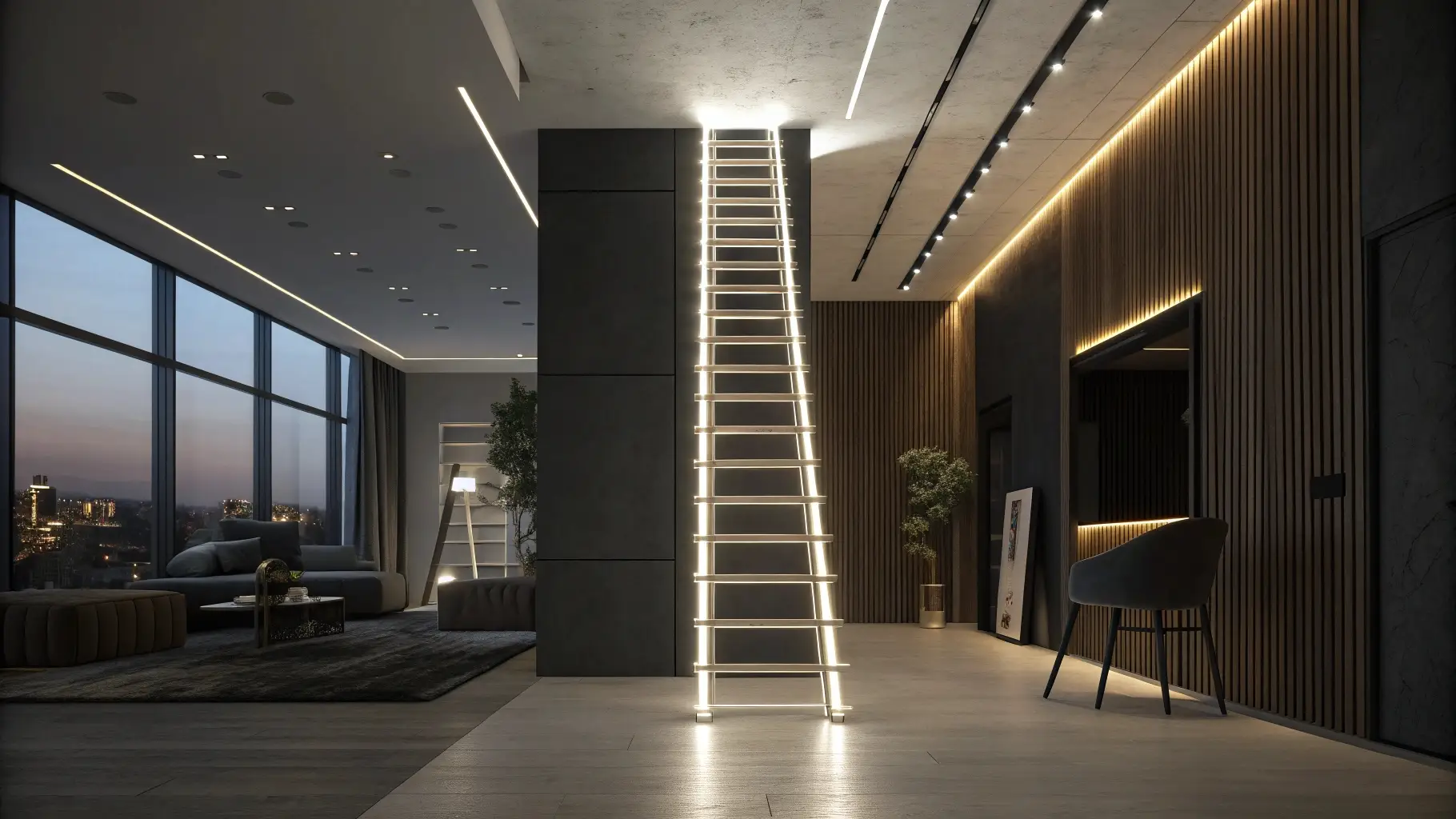
Luminous floating stairs command attention as a striking vertical focal point, drawing eyes upward and creating an illusion of expanded ceiling height. Each step features embedded LED strips that outline the treads, transforming functional architecture into sculptural art. Warm light emanates from beneath each platform, generating a cascading glow that emphasizes the staircase’s ascending trajectory. Floor-to-ceiling windows amplify the effect by flooding the space with natural light during daylight hours, while the illuminated steps maintain visual interest after dark.
Strategic placement of linear ceiling fixtures complements the stairway’s luminous design, establishing horizontal light bands that stretch across the room’s width. Wood slat paneling incorporates concealed lighting systems that wash the textured surface in ambient illumination, adding depth and warmth to the modern aesthetic. Low-profile furniture maintains clear sightlines to the dramatic staircase, ensuring the vertical element remains the dominant feature. Polished concrete flooring reflects both artificial and natural light sources, multiplying the illumination throughout the open-plan layout and reinforcing the sense of spaciousness despite modest ceiling dimensions.
Crown Molding with Coffered Ceiling Design
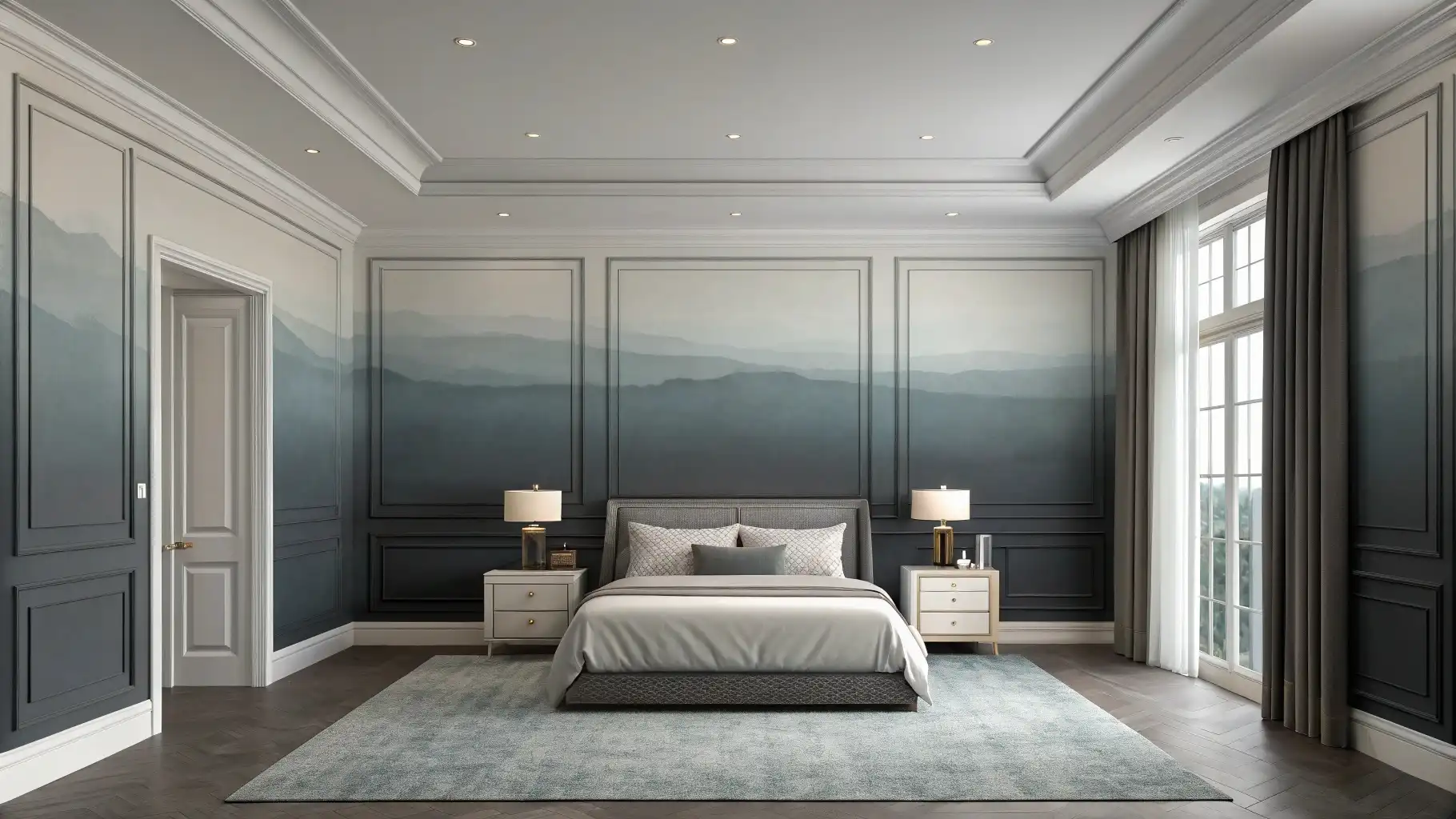
Elaborate crown molding creates sophisticated visual boundaries that elevate the room’s perceived dimensions through carefully crafted architectural details. Multiple layers of trim work establish depth and shadow lines that draw attention upward, making the ceiling appear more distant than its actual height. Recessed lighting nestled within the molding provides ambient illumination while emphasizing the decorative elements. Classical proportions guide the eye along graceful curves and geometric patterns that add grandeur to modest ceiling dimensions.
Mountainous landscape murals behind the headboard introduce expansive outdoor vistas that psychologically extend the room’s boundaries far beyond its physical walls. Soft gradients of blue and gray tones create atmospheric perspective, suggesting infinite depth where solid walls would normally terminate the visual field. Floor-to-ceiling paneling maintains vertical emphasis while coordinating with the ornate ceiling treatment above. French doors maximize natural light penetration, reinforcing the connection between interior and exterior spaces. Neutral color palettes throughout allow architectural features to command attention without overwhelming the senses, creating a cohesive design that successfully disguises the room’s compact vertical proportions.
Horizontal Wainscoting with Light Color Schemes
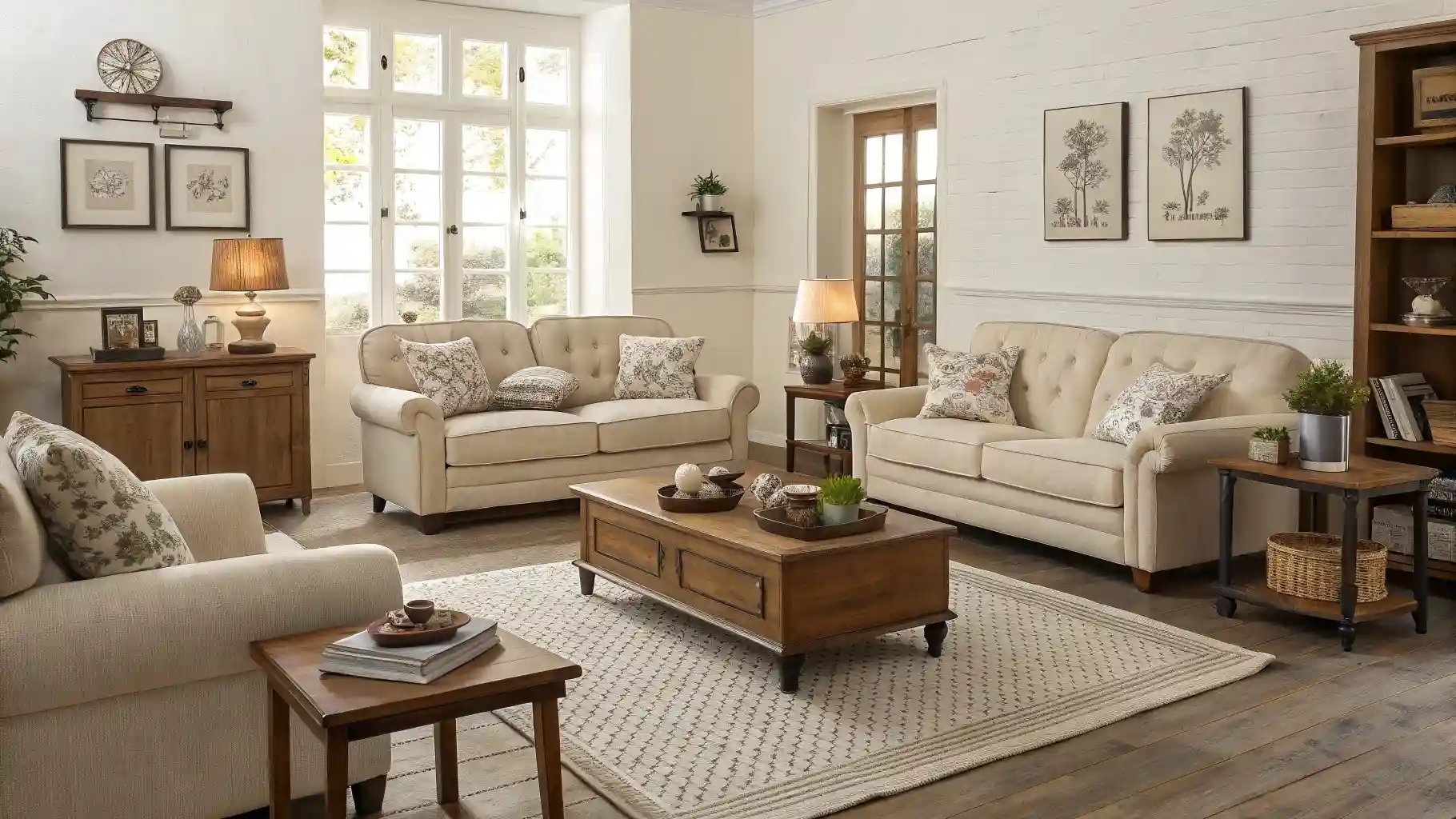
Crisp white shiplap paneling creates strong horizontal lines that guide the eye across wall surfaces rather than drawing attention to ceiling limitations. Multiple windows flood the space with natural light, while the monochromatic color palette reflects illumination throughout the room to maximize brightness. Low-profile furniture maintains clear sightlines and prevents visual obstruction of the extended horizontal elements. French doors and transom windows add architectural interest without competing with the ceiling for vertical attention.
Built-in shelving extends the horizontal theme while providing functional storage that doesn’t encroach on precious ceiling clearance. Botanical artwork positioned at consistent heights reinforces the lateral movement across walls, creating visual rhythm that distracts from modest vertical dimensions. Neutral upholstery and warm wood tones complement the bright wall treatment without overwhelming the space. Area rugs anchor furniture groupings while maintaining the room’s airy atmosphere through careful color coordination. Traditional wainscoting adds texture and depth to walls without introducing busy patterns that might fragment the cohesive design scheme.
Floor-to-Ceiling Built-In Storage Systems
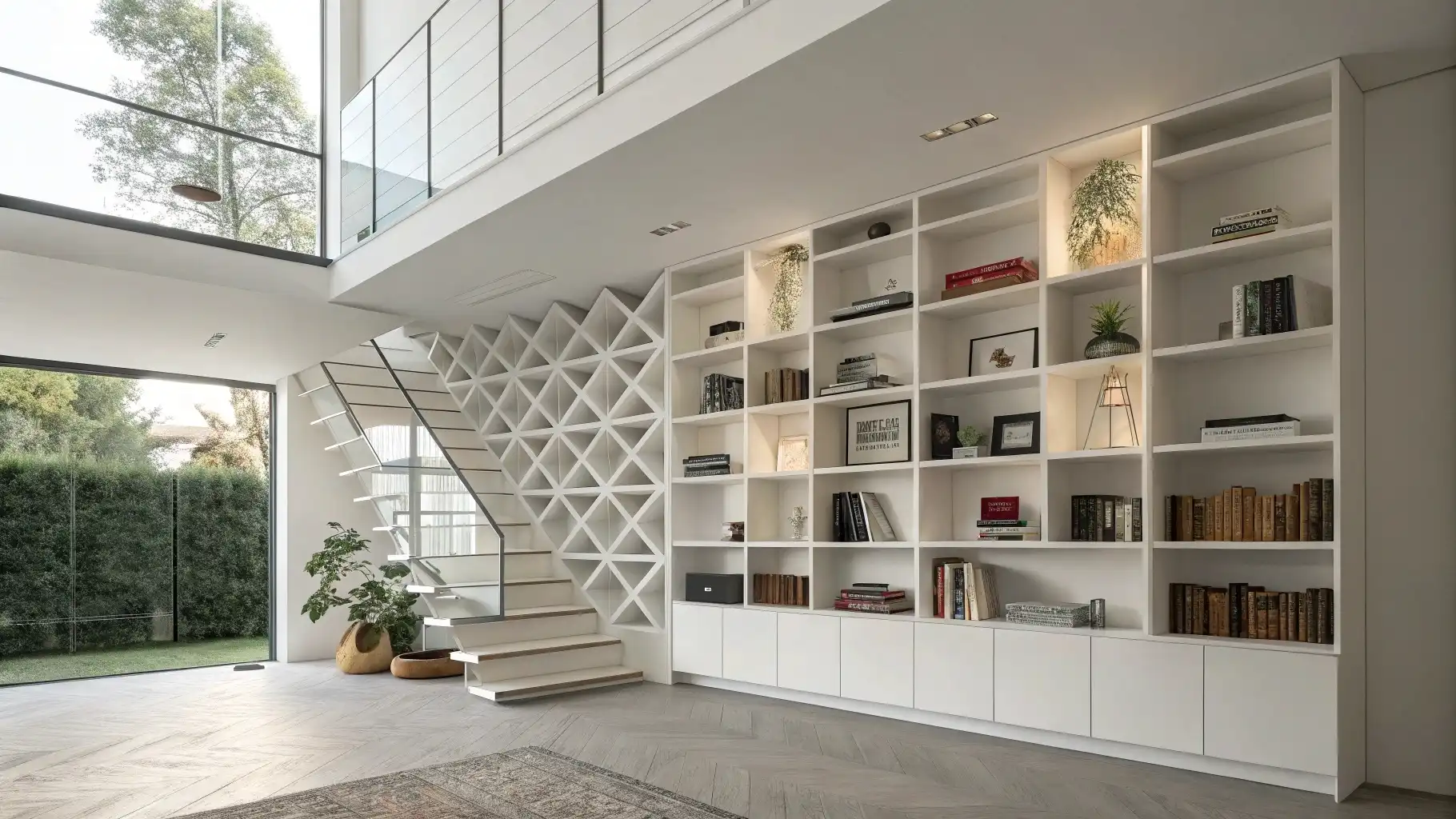
Expansive built-in shelving stretches from floor to ceiling, creating powerful vertical lines that draw the eye upward and maximize the perception of room height. White cabinetry blends seamlessly with wall surfaces, making the storage appear as an architectural extension rather than furniture that consumes floor space. Geometric stair railings add sculptural interest while maintaining visual transparency through their open diamond pattern. Natural light floods through oversized windows, illuminating the organized display of books and decorative objects across multiple shelf levels.
Floating treads appear to ascend without visible support, reinforcing the sense of weightlessness that makes ceilings feel more distant. Clean horizontal lines of the shelving system guide attention across the wall’s width before naturally leading upward along the vertical supports. Strategic lighting within select compartments creates depth and prevents the wall from appearing flat or monotonous. Large format tiles on the floor reflect ambient light throughout the space, while the monochromatic color scheme prevents visual fragmentation that might emphasize ceiling proximity. Built-in storage eliminates the need for freestanding bookcases that would break up the room’s clean lines and reduce the sense of spaciousness.
Floor-to-Ceiling Sheer Curtains with Cove Lighting
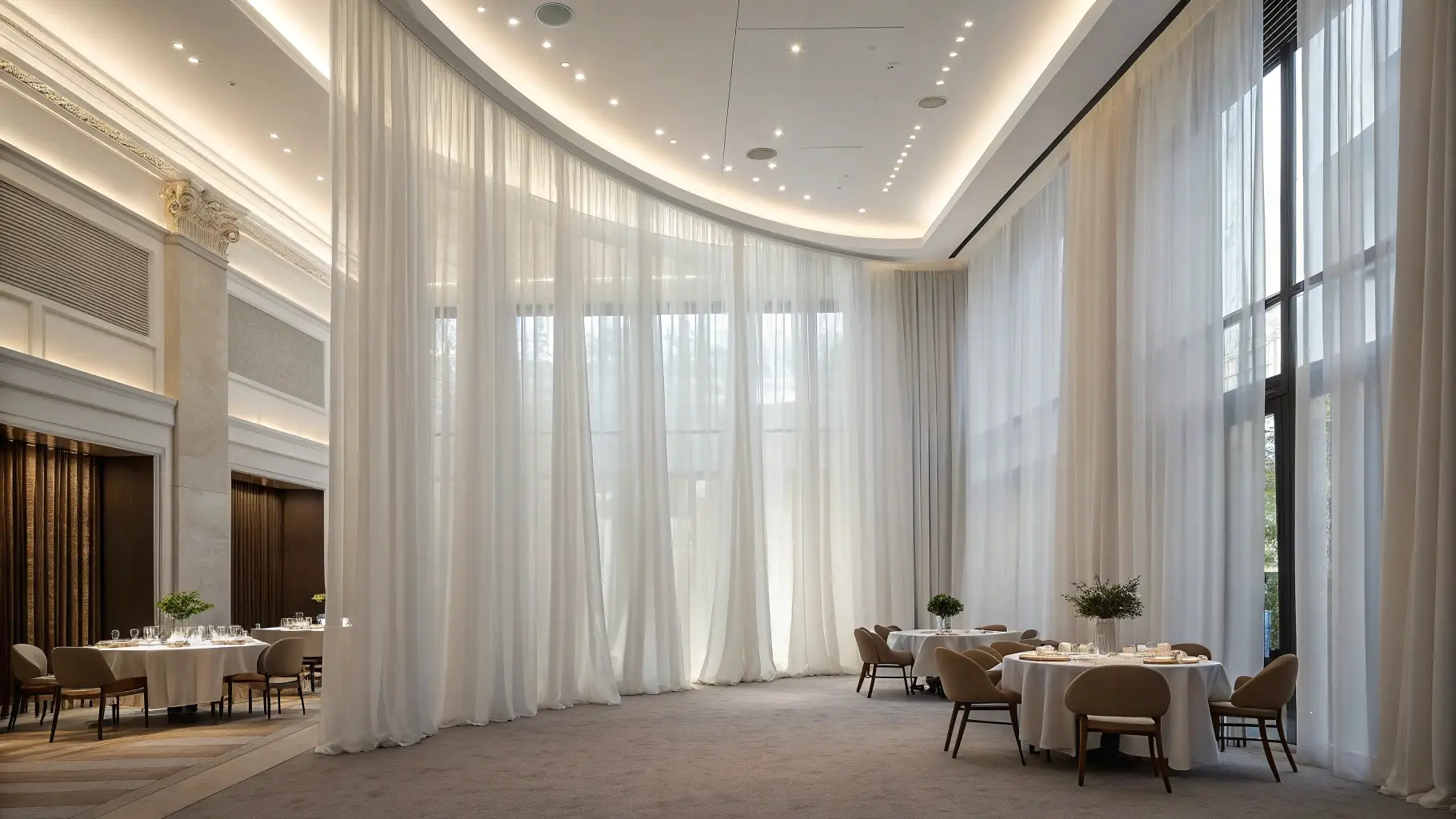
Gossamer curtains cascade from ceiling to floor, establishing unbroken vertical lines that amplify the room’s apparent height through their continuous flow. Translucent fabric filters natural light while maintaining privacy, creating an ethereal atmosphere that softens architectural boundaries. Classical columns frame the dining space with ornate capitals that draw attention upward toward the decorative ceiling treatment. Recessed cove lighting illuminates the perimeter, generating a warm glow that makes the ceiling appear to float above the room.
Multiple layers of illumination work together to eliminate harsh shadows that might emphasize ceiling proximity. Neutral color schemes throughout the space reflect ambient light, maximizing brightness and creating an airy environment. Round dining tables maintain clear circulation paths while their curved forms contrast beautifully with the linear window treatments. Strategic placement of sheer panels across expansive window walls ensures daylight penetrates deep into the interior, while the continuous vertical fabric creates rhythm and movement that guides the eye skyward rather than across horizontal surfaces.
Gallery Track Lighting with Recessed Accent Systems
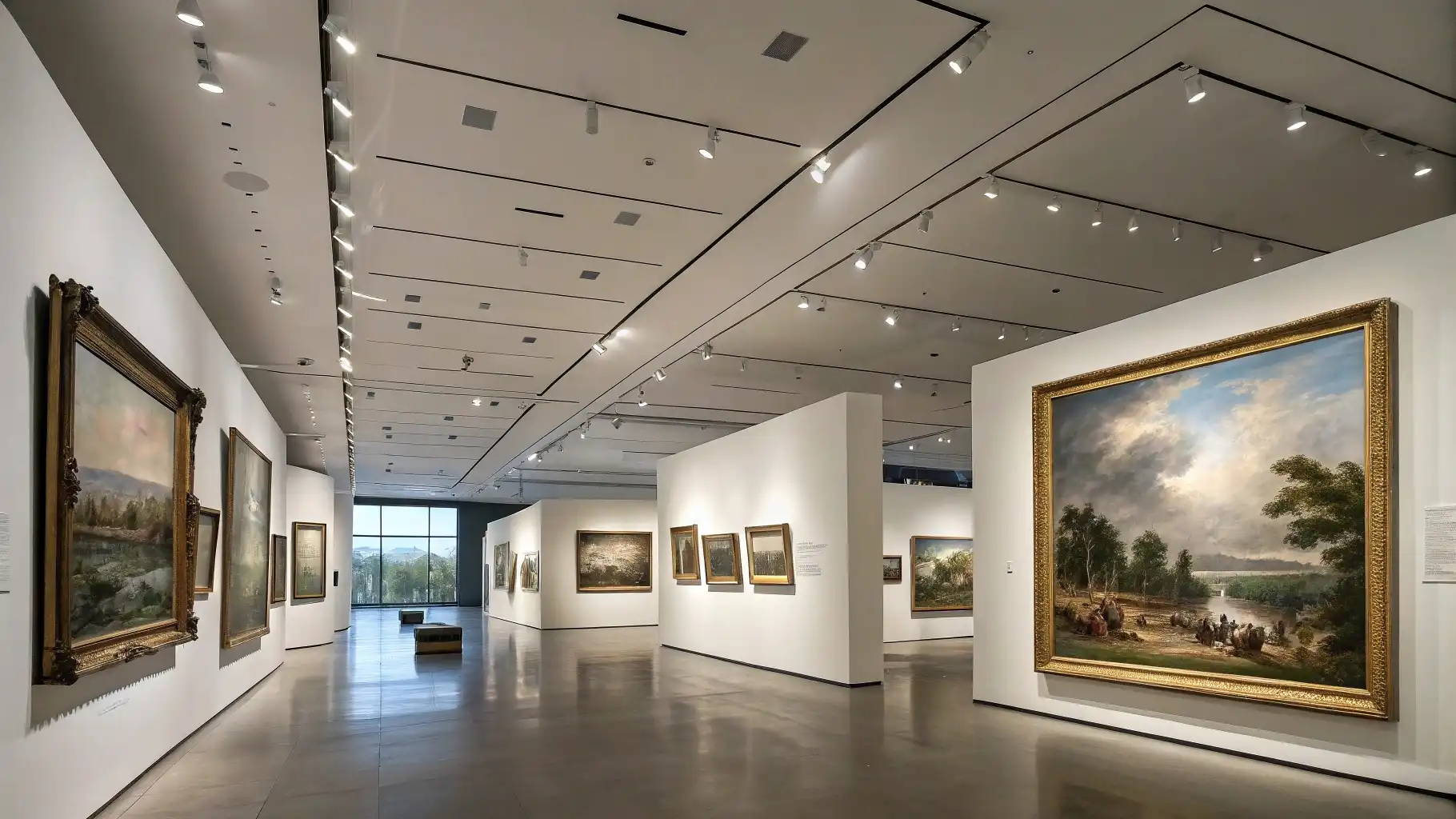
Modern track lighting creates systematic horizontal lines across the ceiling surface, establishing visual rhythms that draw attention laterally before guiding the eye upward. Multiple parallel tracks distribute illumination evenly while their linear geometry makes the ceiling appear more expansive than its actual dimensions. Polished floors reflect both artificial and natural light sources, effectively doubling the perceived brightness and creating an impression of limitless vertical space. Clean white walls maximize light reflection throughout the gallery, while strategically positioned artwork adds visual interest without competing with the architectural lighting design.
Recessed fixtures supplement the track system, providing ambient illumination that eliminates harsh shadows and maintains consistent brightness levels. Large landscape paintings introduce expansive outdoor vistas that psychologically extend the room’s boundaries beyond its physical walls. Minimalist design principles ensure visual clutter never interrupts the clean lines that make ceilings feel more distant. Column placement creates subtle spatial divisions without blocking sightlines or disrupting the horizontal flow of the lighting tracks above. Professional gallery lighting techniques demonstrate how systematic illumination can transform modest ceiling heights into soaring spaces through careful attention to light distribution and reflection.
Recessed Ceiling Coves with Perimeter LED Lighting
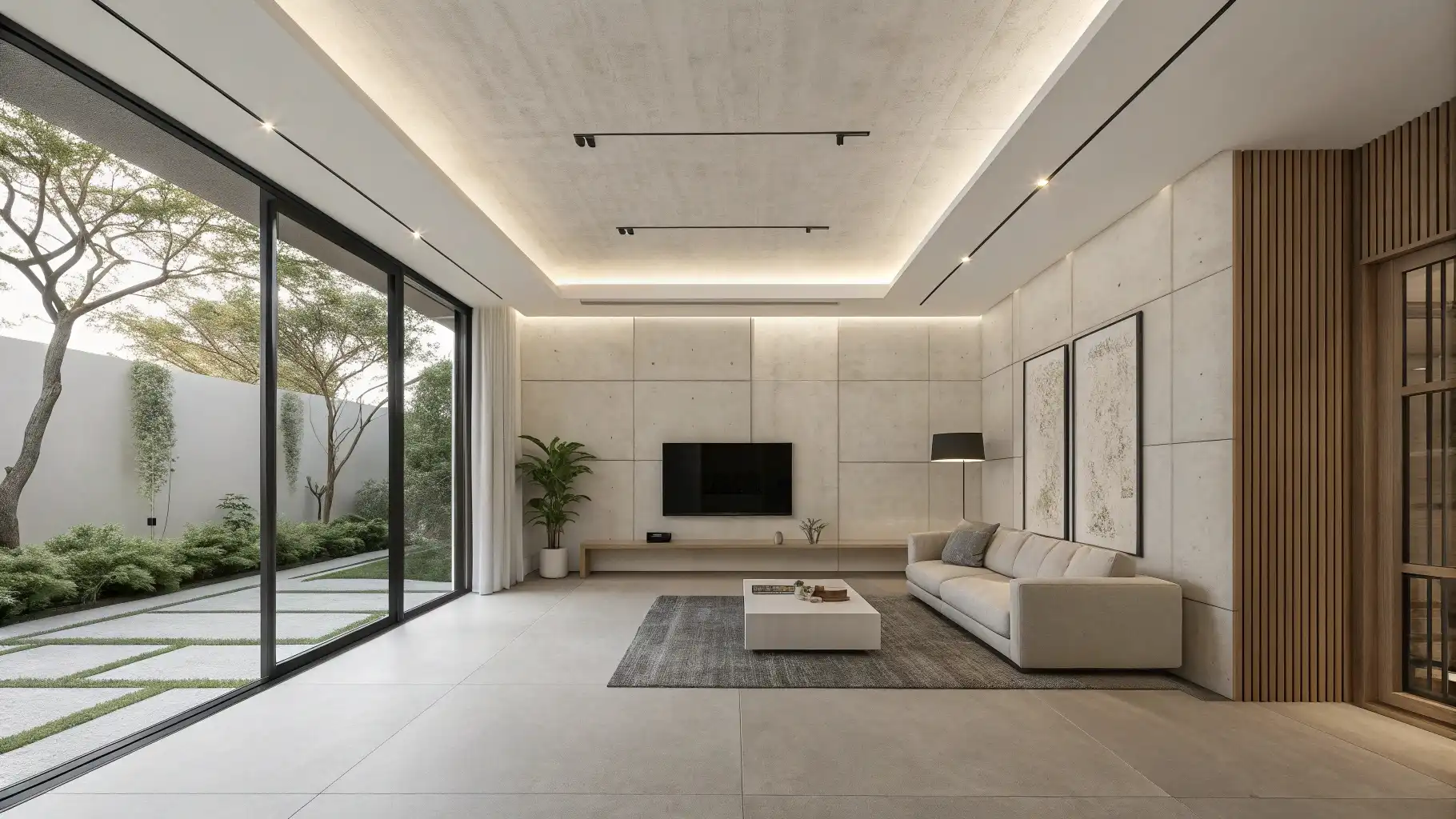
Luminous perimeter lighting creates a floating ceiling effect by washing the recessed edges with warm illumination that makes the surface appear suspended above the living space. Large format tiles extend seamlessly from interior to exterior, establishing visual continuity that expands perceived boundaries beyond the room’s physical walls. Floor-to-ceiling glazing maximizes natural light penetration while maintaining clear sightlines to outdoor greenery. Horizontal wood slats add textural interest without breaking the clean lines that guide attention across rather than upward.
Minimalist furniture maintains low profiles that emphasize the room’s horizontal proportions while avoiding visual competition with architectural elements. Track lighting supplements the cove illumination, providing focused task lighting without disrupting the ceiling’s clean appearance. Neutral color palettes throughout reflect ambient light effectively, multiplying brightness levels that make compact spaces feel more expansive. Open floor plans eliminate barriers that might fragment the space and emphasize ceiling proximity. Strategic use of large format materials reduces visual seams and joints, creating uninterrupted surfaces that stretch the eye across greater distances and enhance the illusion of expanded dimensions.
Large Central Skylights with Natural Sky Views
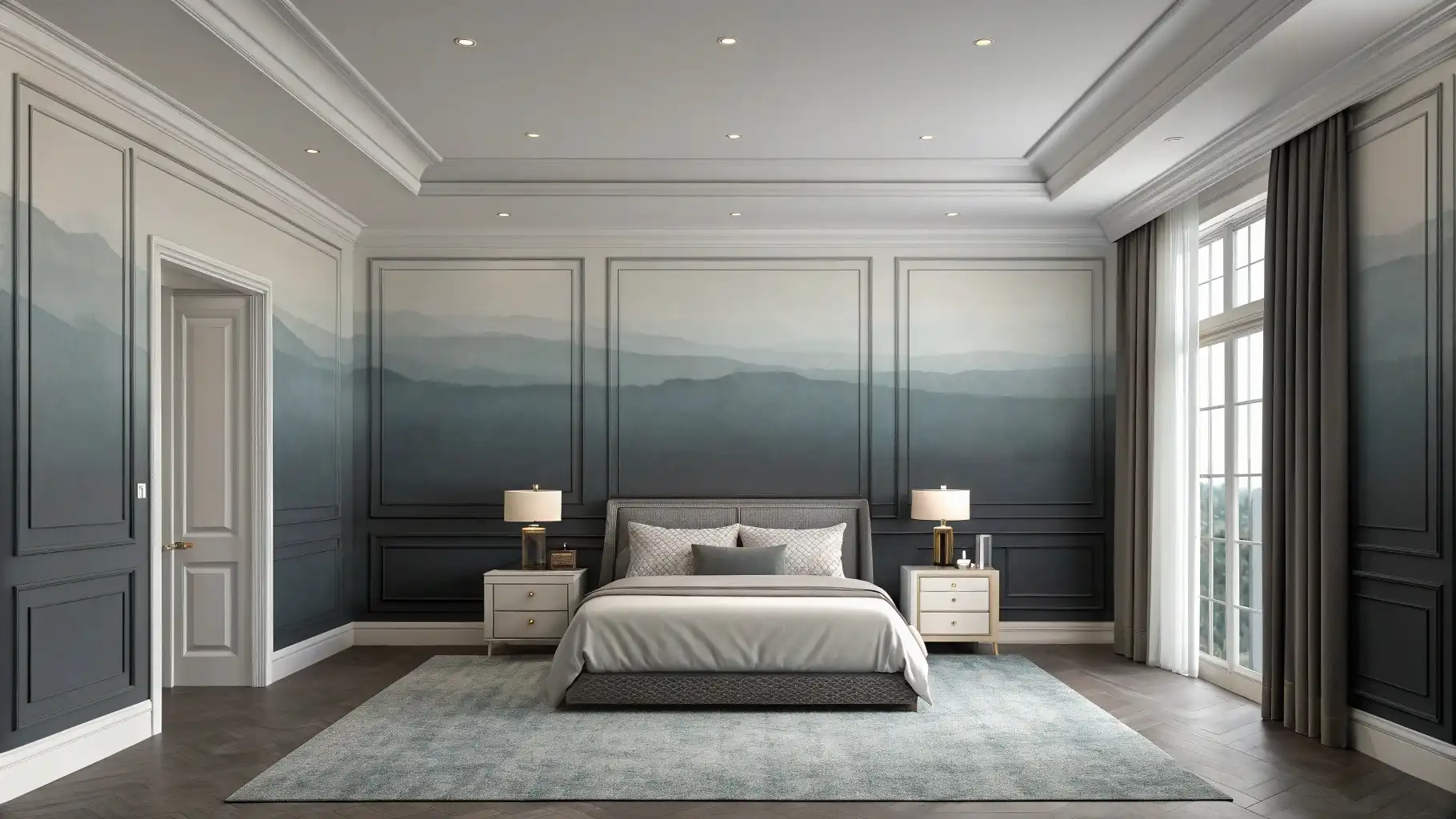
Expansive skylights transform modest ceiling heights by opening direct visual access to infinite sky above, creating an immediate impression of boundless vertical space. Brilliant blue heavens dotted with white clouds replace solid ceiling surfaces, psychologically extending the room’s dimensions far beyond its architectural boundaries. Recessed lighting frames the skylight opening while providing supplemental illumination during evening hours. Clean lines and neutral surfaces reflect abundant natural light throughout the kitchen, amplifying the brightness that makes spaces feel more voluminous.
Kitchen islands positioned directly beneath the skylight maximize the dramatic effect, allowing occupants to look up from food preparation tasks and experience the sensation of cooking under open sky. Polished surfaces multiply the natural illumination, creating reflections that further enhance the sense of spaciousness. Large format windows complement the overhead opening by maintaining visual connections to exterior landscapes at eye level. Contemporary cabinetry maintains sleek profiles that avoid competing with the stunning skylight feature above. Strategic placement of the glazed opening ensures natural light bathes work surfaces throughout the day while the ever-changing cloud patterns provide dynamic visual interest that keeps attention focused upward.
Glass Roof Systems with Vertical Living Walls
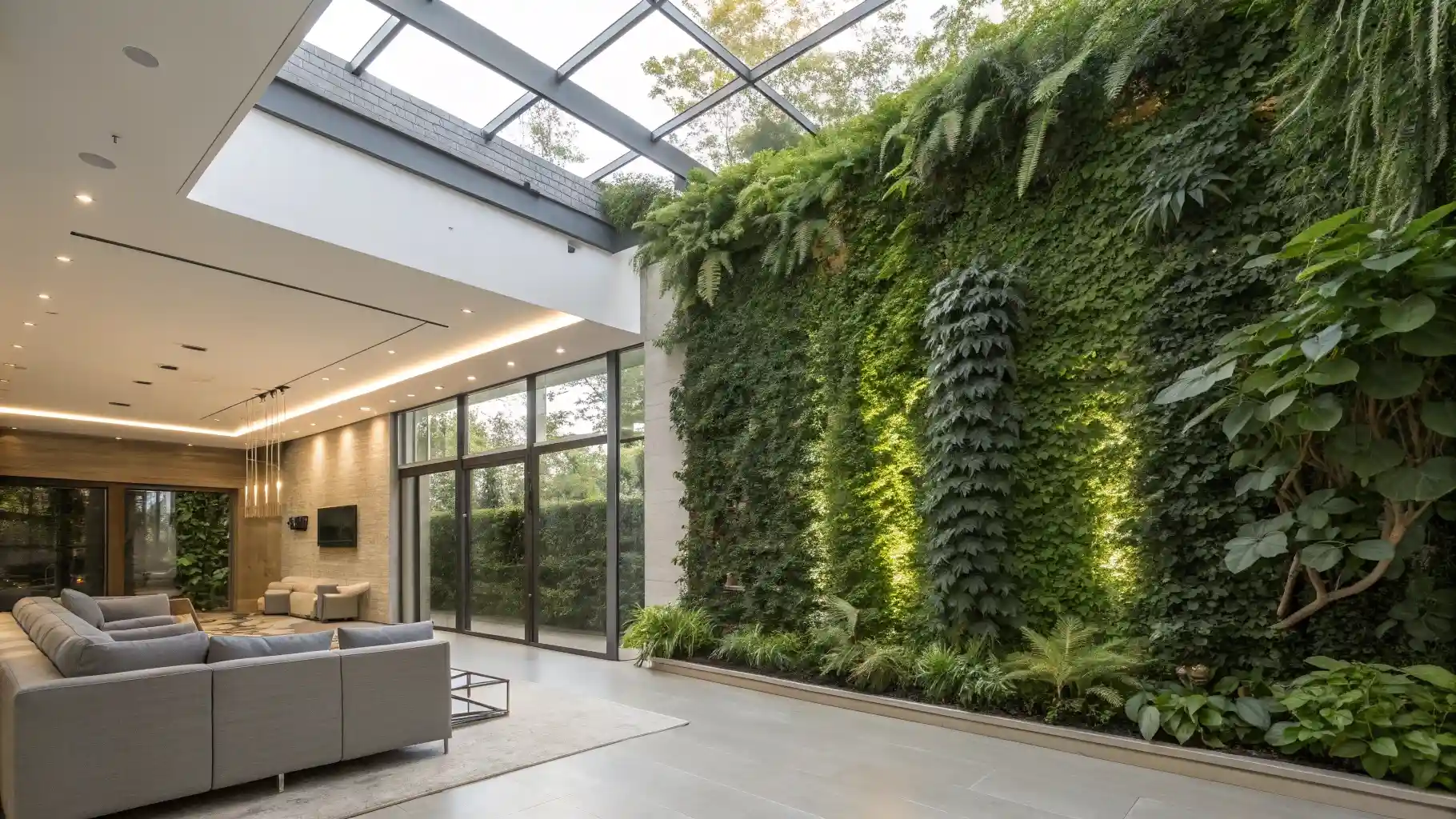
Glass roof panels eliminate the visual barrier between interior and exterior spaces, creating an immediate impression of unlimited vertical expansion beyond the room’s actual dimensions. Abundant natural light floods through the transparent ceiling, while structural beams establish clean geometric lines that guide attention upward toward open sky. Track lighting supplements daylight hours with precise illumination that maintains the airy atmosphere after sunset. Floor-to-ceiling windows extend the transparent theme across multiple surfaces, ensuring unobstructed sightlines that stretch perceived boundaries in all directions.
Living walls command attention as dramatic vertical focal points, drawing eyes upward along cascading greenery that reaches toward the glazed ceiling above. Lush vegetation creates textural contrast against smooth architectural surfaces while reinforcing the connection between indoor and outdoor environments. Low-profile furniture maintains clear circulation paths and avoids competing with the stunning overhead glazing system. Strategic uplighting illuminates select plants within the vertical garden, creating depth and visual layers that enhance the sense of height. Modern materials like polished stone flooring reflect abundant natural light throughout the space, multiplying brightness levels that make compact rooms feel expansive and connected to nature.
Ornate Tray Ceilings with Integrated Cove Lighting
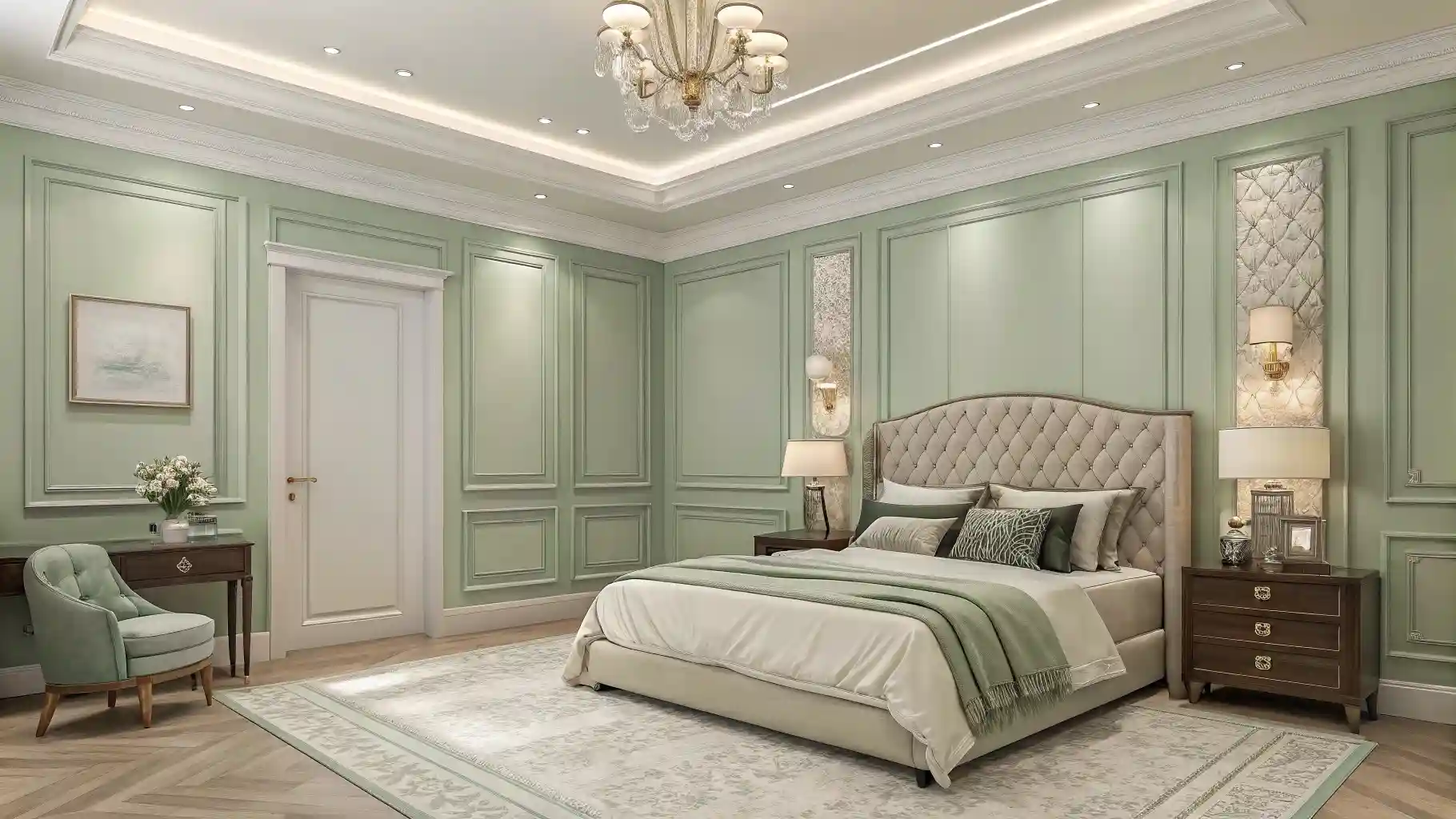
Elaborate tray ceiling designs create sophisticated layered depths that draw attention upward through carefully orchestrated architectural elements. Multiple levels of crown molding establish visual boundaries that make the ceiling appear more distant, while warm LED strips hidden within the recessed perimeter generate ambient illumination that enhances the floating effect. Classical details like decorative panels and intricate trim work add grandeur without overwhelming the space. Crystal chandeliers serve as stunning focal points that naturally guide eyes toward the ornate ceiling treatment above.
Monochromatic sage green color schemes reflect light evenly throughout the room, maximizing brightness while maintaining visual cohesion across all surfaces. Built-in wall paneling extends the vertical emphasis from floor to ceiling, creating unbroken lines that elongate the room’s proportions. Recessed lighting supplements the cove illumination, ensuring adequate brightness without competing with the decorative ceiling features. Luxurious fabrics and coordinated furnishings complement the sophisticated architectural details without detracting from the dramatic overhead design. Strategic placement of table lamps provides task lighting while maintaining the elegant atmosphere created by the multi-layered ceiling treatment.
Open Floor Plans with Sliding Glass Walls
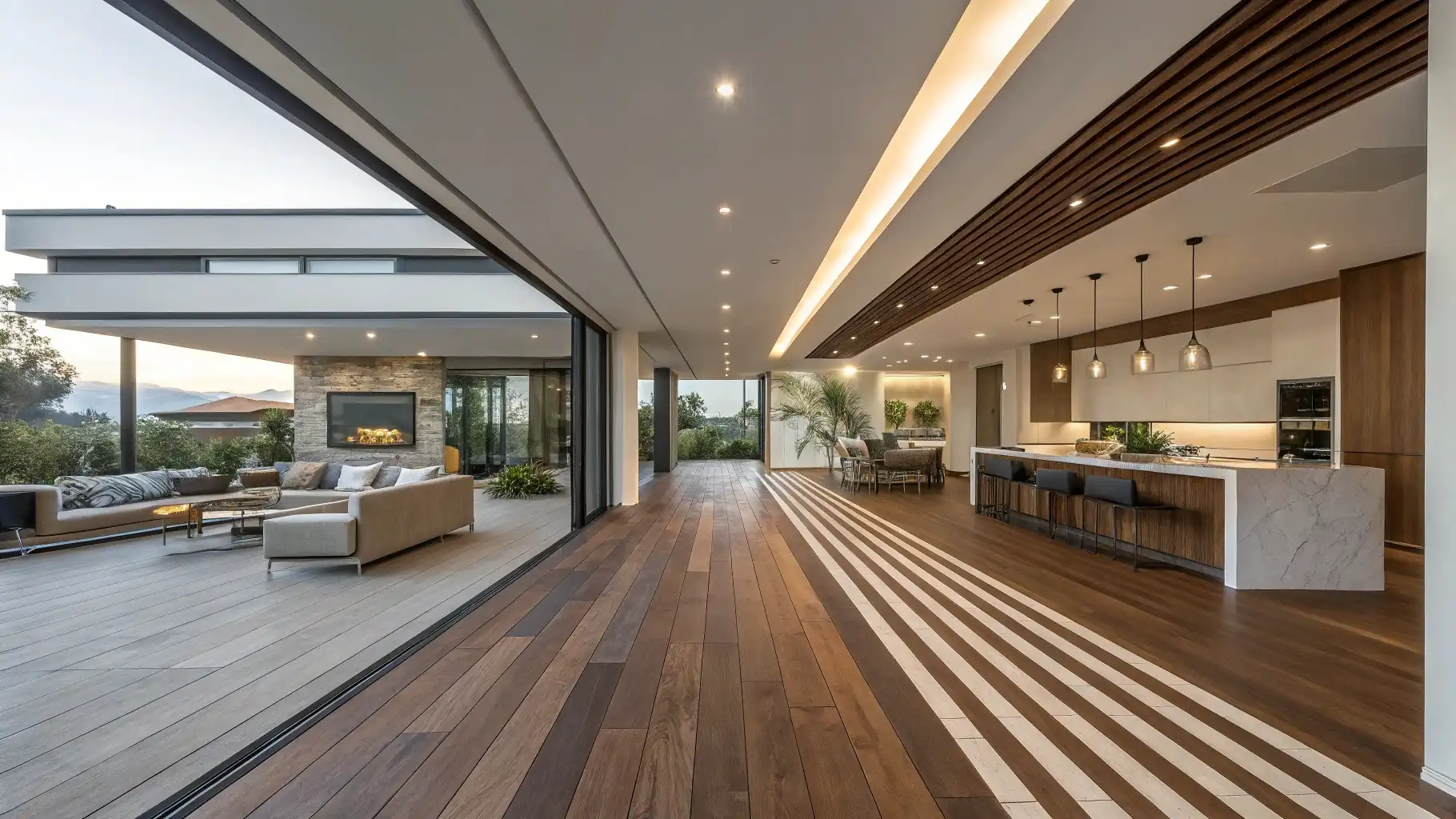
Expansive sliding glass panels dissolve the boundary between interior and exterior spaces, creating an immediate sense of unlimited horizontal and vertical expansion. Continuous wood flooring flows seamlessly from indoor living areas to outdoor terraces, establishing visual continuity that makes the space appear much larger than its actual dimensions. Linear LED strips embedded in wood slat ceilings generate clean horizontal lines that guide attention across the room’s width rather than emphasizing ceiling proximity. Open floor plans eliminate visual barriers that might fragment the space and draw attention to overhead limitations.
Natural light floods through floor-to-ceiling glazing while low-profile furniture maintains clear sightlines that enhance the feeling of spaciousness. Wood ceiling treatments add warmth and texture without creating visual weight that might make the overhead plane feel oppressive. Kitchen islands and seating areas maintain modest heights that allow unobstructed views across multiple living zones. Strategic lighting placement illuminates key areas without creating shadows that could emphasize the ceiling’s nearness. Contemporary design principles ensure every element works together to maximize perceived volume while maintaining comfortable human scale throughout the connected living spaces.
Multi-Tiered Coffered Ceiling with Hidden LED Systems
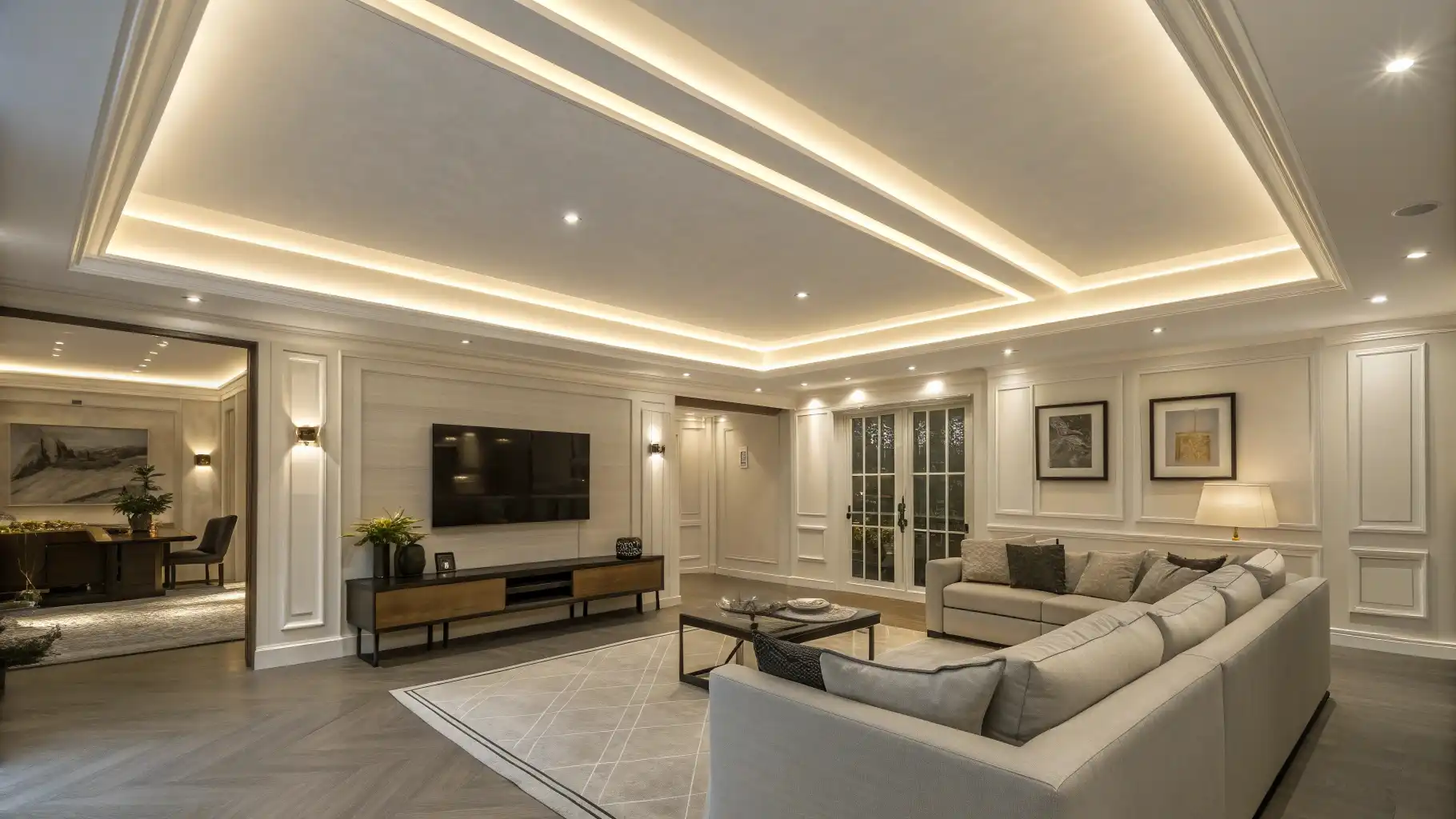
Elaborate coffered ceiling architecture creates multiple visual layers that dramatically increase the perception of height through carefully orchestrated stepped recesses. Hidden LED strips nestle within each architectural tier, generating warm illumination that makes the ceiling appear to float at different elevations above the living space. Crown molding frames each level with precision, establishing clear geometric boundaries that guide the eye upward through successive planes. Recessed downlights supplement the linear lighting while maintaining the clean architectural lines of the coffered design.
Classical wall paneling extends the vertical emphasis from floor to ceiling, creating unbroken sight lines that elongate the room’s proportions without competing with the stunning overhead treatment. Neutral color palettes reflect the multi-layered lighting effectively, maximizing brightness throughout the space while maintaining visual cohesion. Low-profile furniture allows the dramatic ceiling to command attention as the room’s primary focal point. Strategic placement of wall sconces adds ambient lighting that complements the coffered illumination above. Multiple lighting layers work together to eliminate shadows that might emphasize ceiling proximity, instead creating an atmosphere of spacious elegance.
Ornate Coffered Skylights with Decorative Metalwork
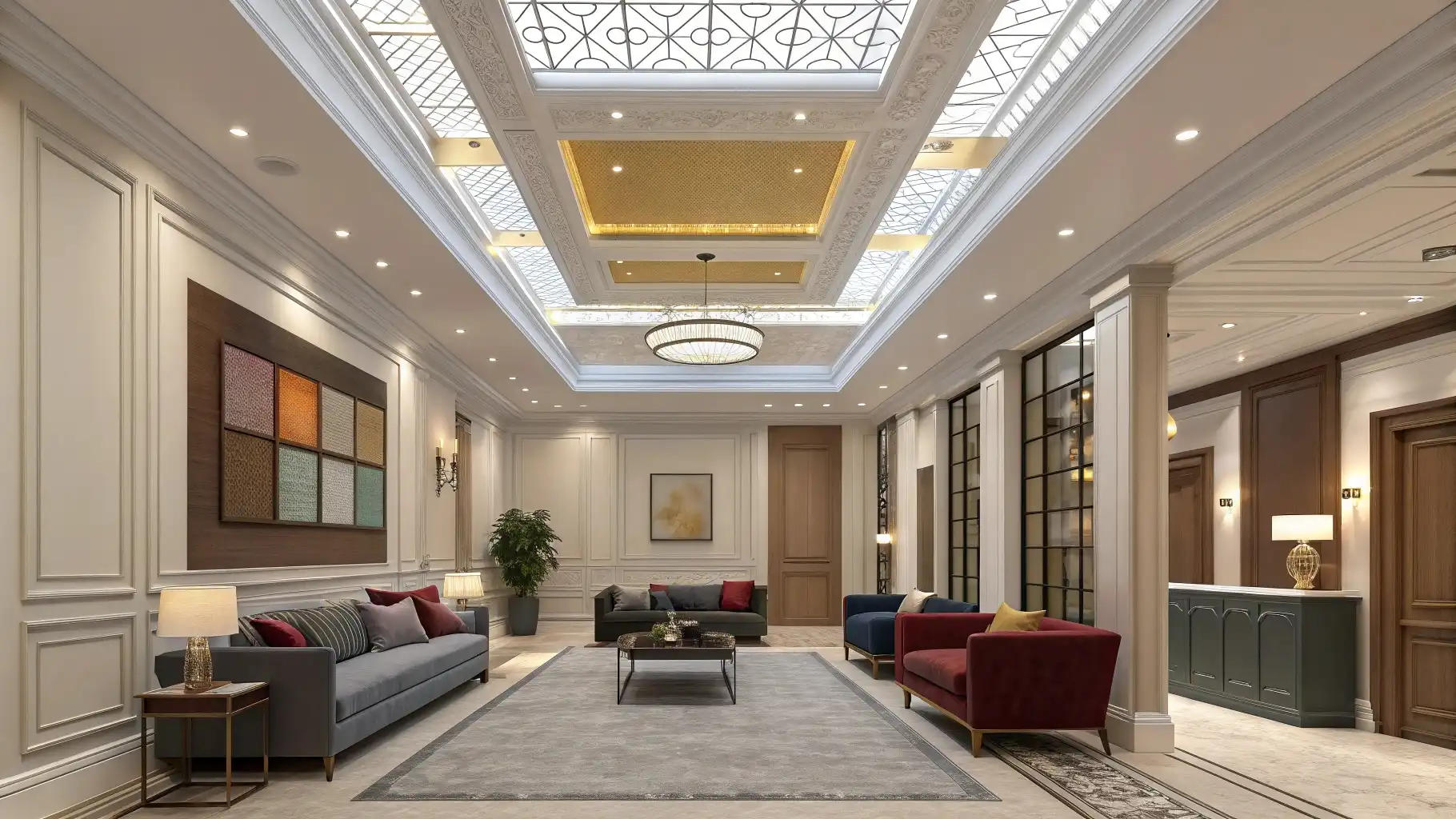
Elaborate coffered ceiling designs reach new heights of sophistication through intricate geometric patterns that create multiple visual layers above the living space. Decorative metal grillwork transforms ordinary skylights into stunning architectural focal points, filtering natural light through ornate geometric designs that cast dramatic shadows throughout the day. Multiple tiers of crown molding establish clear boundaries between ceiling levels, creating depth perception that makes the overhead plane appear much more distant. Warm LED strips illuminate the recessed sections while highlighting the detailed craftsmanship of each architectural element.
Symmetrical patterns guide the eye across the ceiling’s width before naturally drawing attention upward toward the central skylight features. Classical columns and detailed wall paneling extend the vertical emphasis from floor to ceiling, reinforcing the room’s elegant proportions. Rich jewel tones in furniture and accessories complement the neutral ceiling treatment without competing for visual attention. Statement lighting fixtures like the circular chandelier provide ambient illumination while maintaining harmony with the ornate overhead design. Multiple lighting sources work together to eliminate harsh shadows, ensuring the decorative ceiling elements remain clearly visible throughout different times of day.
Classical Coffered Ceiling with Decorative Central Medallion
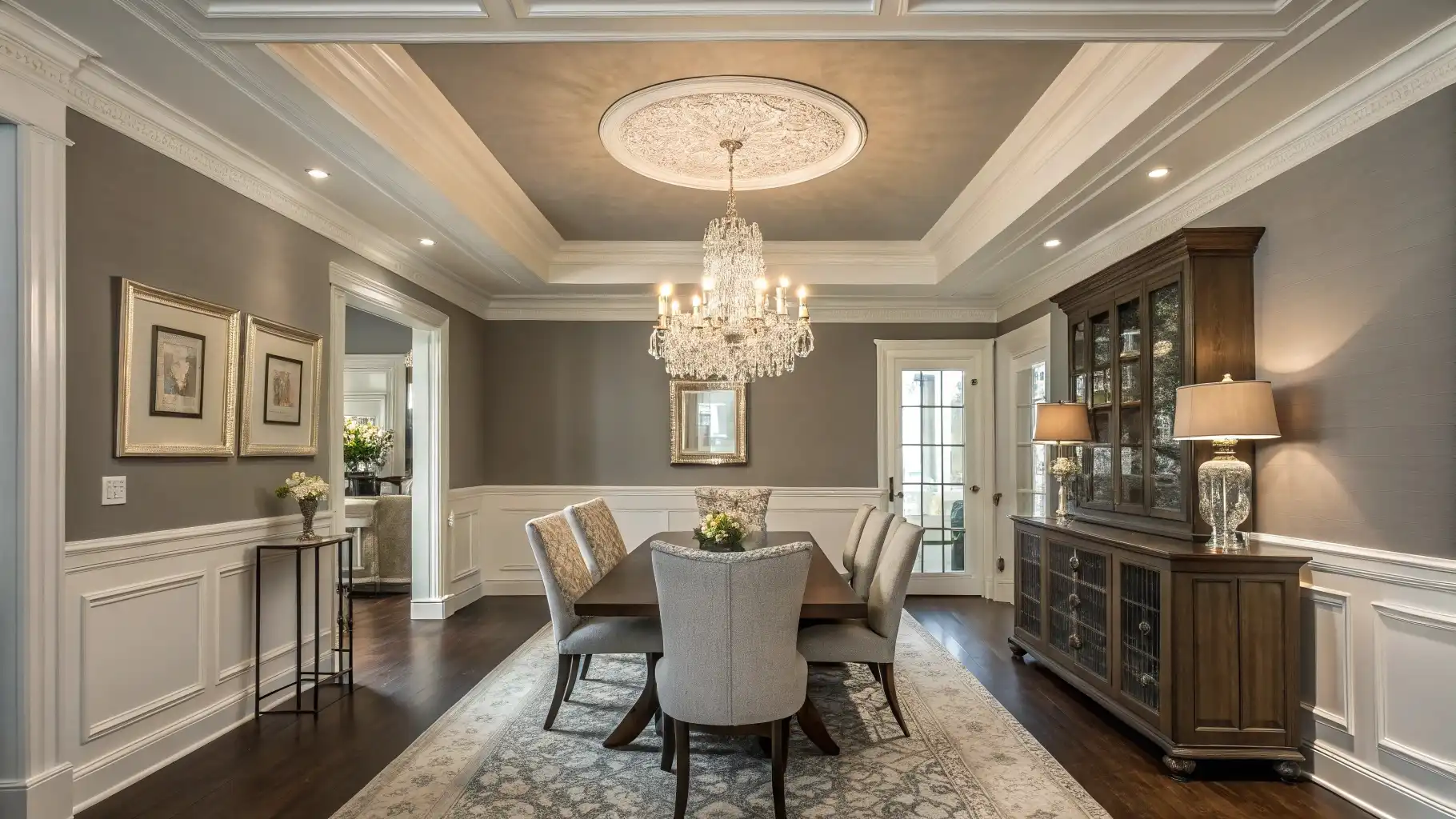
Sophisticated coffered ceiling architecture transforms modest room heights through multiple layers of recessed panels that create compelling visual depth and architectural interest. Ornate circular medallion work serves as a stunning central focal point, drawing eyes upward toward intricate decorative details that make the ceiling appear more distant. Multiple tiers of crown molding establish clear geometric boundaries between wall and ceiling planes, while warm recessed lighting illuminates each coffered section. Crystal chandelier suspended from the medallion center adds sparkling brilliance that naturally guides attention toward the elaborate overhead treatment.
Balanced proportions between wall wainscoting and ceiling elements create harmonious vertical relationships that elongate the room’s apparent dimensions. Traditional paneling extends from floor to chair rail height, establishing strong horizontal lines that guide the eye across the room before naturally ascending toward the coffered ceiling above. Neutral color schemes reflect ambient light effectively throughout the space, maximizing brightness while maintaining visual cohesion across all architectural elements. Built-in cabinetry and carefully positioned furniture maintain appropriate scale relationships that allow the dramatic ceiling design to command attention as the room’s primary architectural feature.
Vertical Wood Slat Walls with Integrated Storage Systems
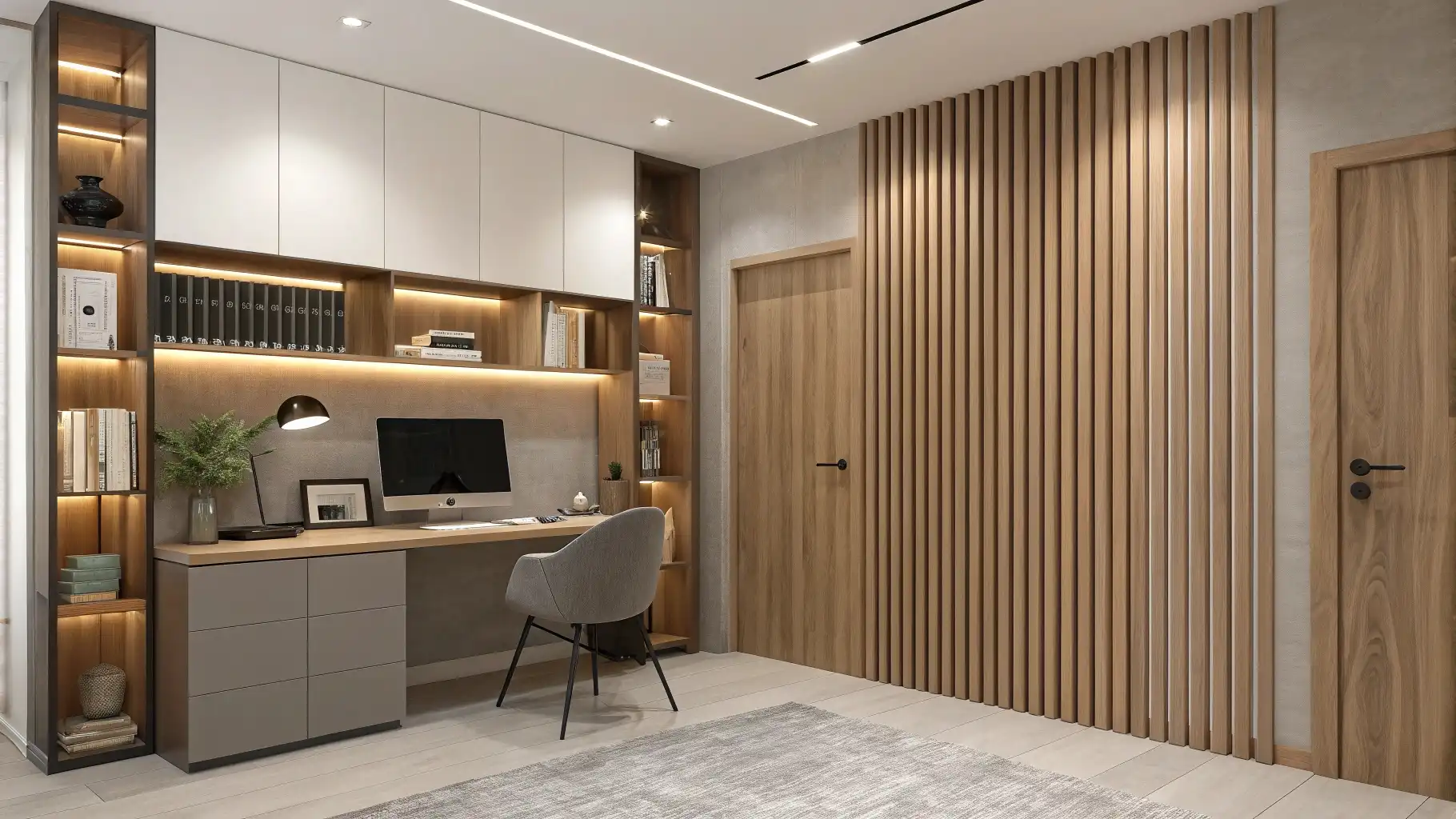
Contemporary wood slat installations create powerful vertical lines that draw the eye upward while adding natural texture and warmth to modern interiors. Floor-to-ceiling built-in storage maximizes every inch of available space without sacrificing visual height, as the continuous vertical elements guide attention from floor to ceiling plane. Strategic LED strip lighting illuminates each shelf level, creating depth and preventing the storage wall from appearing heavy or oppressive. Linear ceiling fixtures complement the vertical slat pattern, establishing rhythmic horizontal elements that balance the strong upward movement.
Neutral color palettes enhance light reflection throughout the workspace while maintaining visual cohesion between different materials and surfaces. Built-in desk areas integrate seamlessly with the storage system, eliminating the need for freestanding furniture that might break up the clean vertical lines. Hidden lighting within the slat wall adds ambient illumination that makes the space feel larger and more open. Track lighting provides focused task illumination while maintaining the minimalist aesthetic. Wood grain patterns create subtle visual interest without overwhelming the space, while the vertical orientation of all elements works together to maximize perceived ceiling height.
Extended Corridor Coffered Ceilings with Repetitive Elements
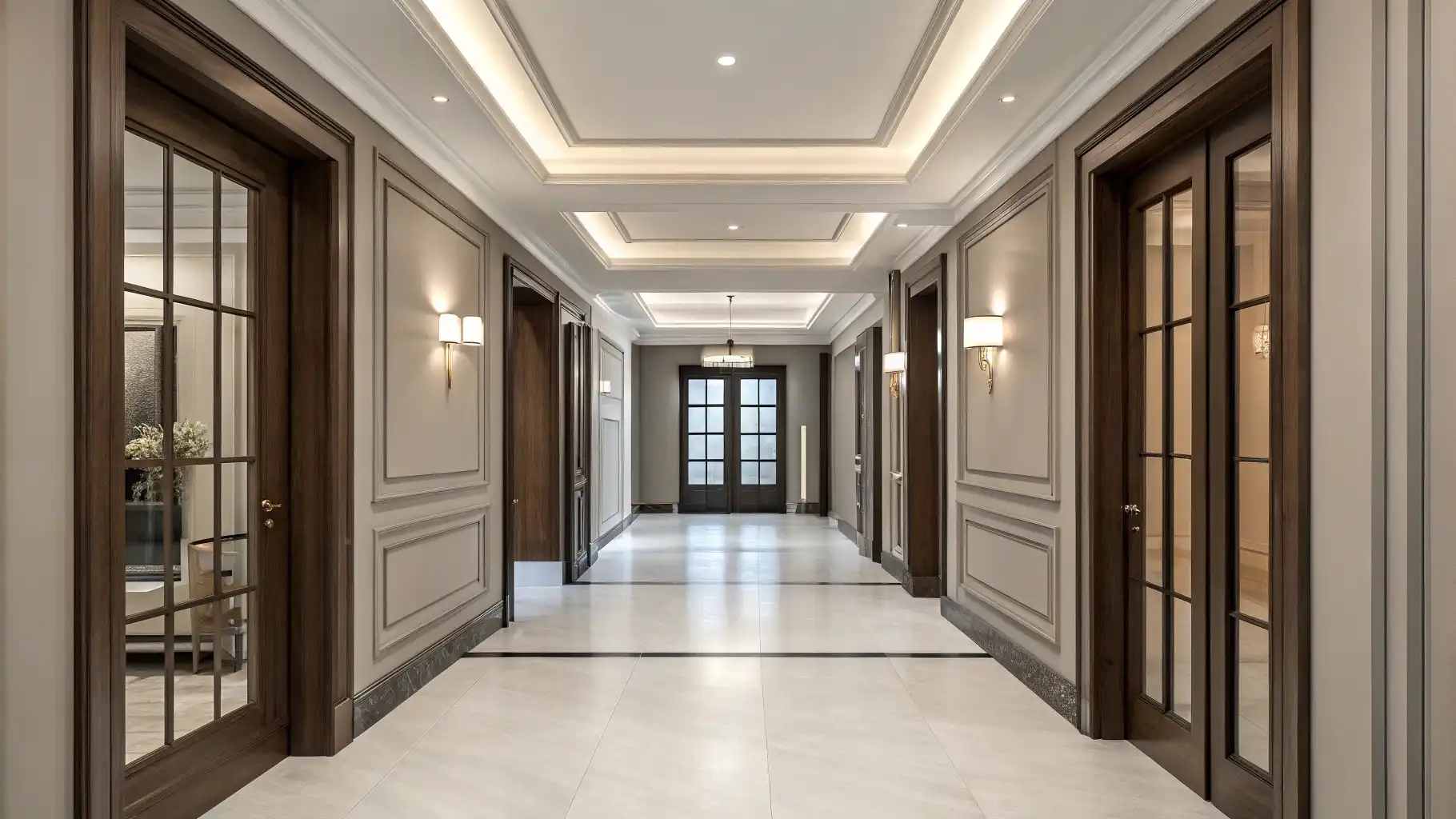
Elongated hallway spaces gain dramatic height through repetitive coffered ceiling elements that create rhythmic visual patterns extending toward distant focal points. Multiple recessed sections with integrated LED cove lighting establish strong directional movement while making the overhead plane appear more elevated than its actual dimensions. French doors with transom windows line both sides of the corridor, introducing abundant natural light while creating vertical architectural elements that draw attention upward. Polished stone flooring reflects both artificial and natural illumination, effectively doubling brightness levels throughout the passage.
Traditional wall paneling maintains consistent proportions that complement the coffered ceiling design above, creating harmonious relationships between horizontal and vertical architectural elements. Wall sconces provide supplemental ambient lighting while reinforcing the rhythmic spacing established by the overhead coffers. Glass door panels allow visual connections to adjacent spaces, preventing the corridor from feeling confined despite modest ceiling clearance. Strategic use of neutral color palettes maximizes light reflection while maintaining visual continuity along the extended passage. Careful attention to proportional relationships ensures each architectural element works together to enhance perceived height rather than emphasizing the corridor’s compact vertical dimensions.
Floor-to-Ceiling Built-In Entertainment Systems with Recessed Perimeter Lighting
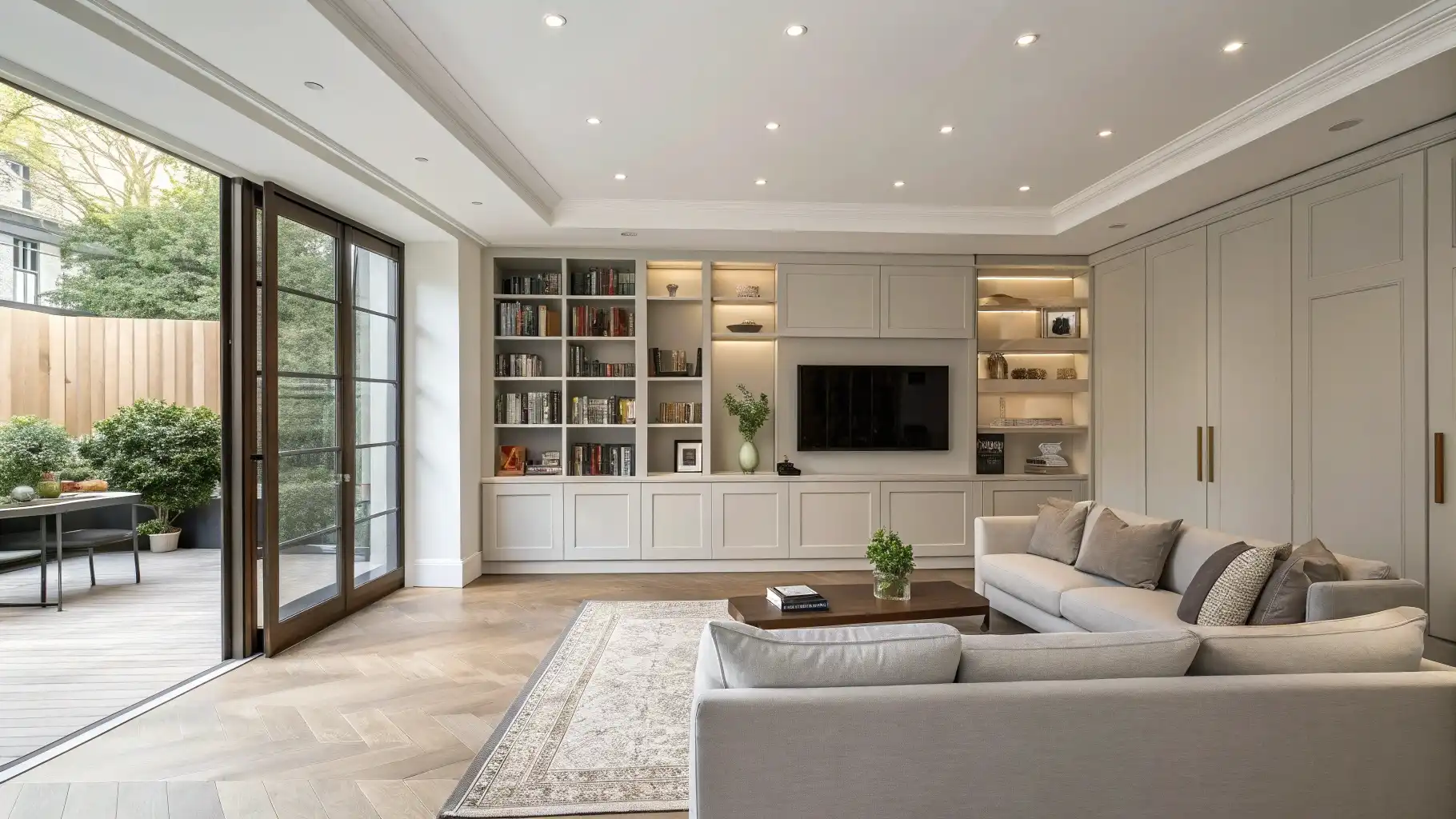
Expansive built-in storage walls create powerful vertical lines that draw attention from floor to ceiling while maximizing functional space without sacrificing visual height. Integrated lighting within select shelving compartments adds depth and prevents the wall unit from appearing heavy or overwhelming. Crown molding frames the dropped ceiling perimeter, creating architectural interest while concealing recessed lighting that washes the walls with ambient illumination. Multiple layers of lighting work together to eliminate harsh shadows that might emphasize ceiling proximity, instead generating an even glow throughout the living space.
Strategic placement of low-profile furniture maintains clear sightlines across the room while allowing the dramatic built-in wall to serve as the primary vertical focal point. Large sliding doors connect interior and exterior spaces, bringing abundant natural light that reflects off neutral surfaces and enhances the sense of spaciousness. Recessed downlights provide focused illumination without protruding fixtures that might draw attention to ceiling height limitations. Continuous horizontal elements like the entertainment unit and crown molding guide the eye across the room’s width before naturally leading upward along the tall storage display, effectively disguising modest ceiling dimensions through thoughtful architectural integration.
Mirrored Wall Systems with Repetitive Coffered Elements
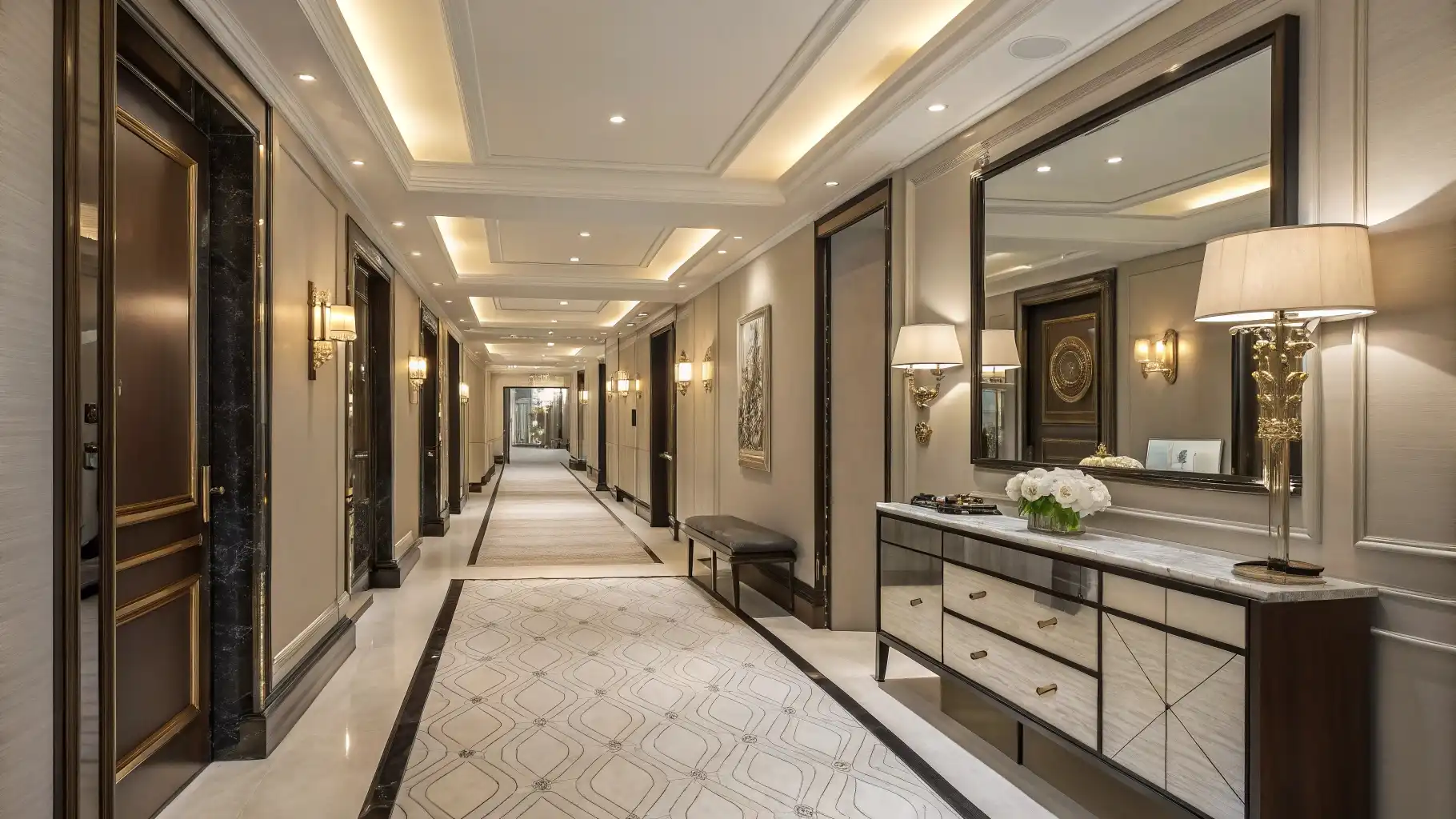
Luxurious corridor design transforms modest ceiling heights through sophisticated coffered ceiling treatments featuring multiple parallel recessed sections with integrated LED lighting systems. Repetitive architectural elements create rhythmic visual patterns that guide attention along extended sight lines while drawing the eye upward toward illuminated ceiling planes. Mirrored surfaces along the right wall effectively double the perceived width and height of the space by reflecting both the coffered ceiling treatment and ambient lighting throughout the passage. Classical molding and trim work establish elegant proportional relationships that enhance vertical emphasis.
Multiple lighting layers work harmoniously to eliminate shadows that might emphasize ceiling proximity, instead creating bright, airy conditions that make the overhead plane appear more distant. Polished stone flooring with geometric inlay patterns reflects abundant illumination from above while adding visual interest at ground level. Wall sconces provide supplemental ambient lighting that complements the dramatic ceiling treatment without competing for attention. Strategic use of dark accent columns creates visual anchors that prevent the reflective surfaces from overwhelming the space. Careful attention to proportional relationships ensures each architectural element contributes to the overall impression of expanded vertical dimensions.

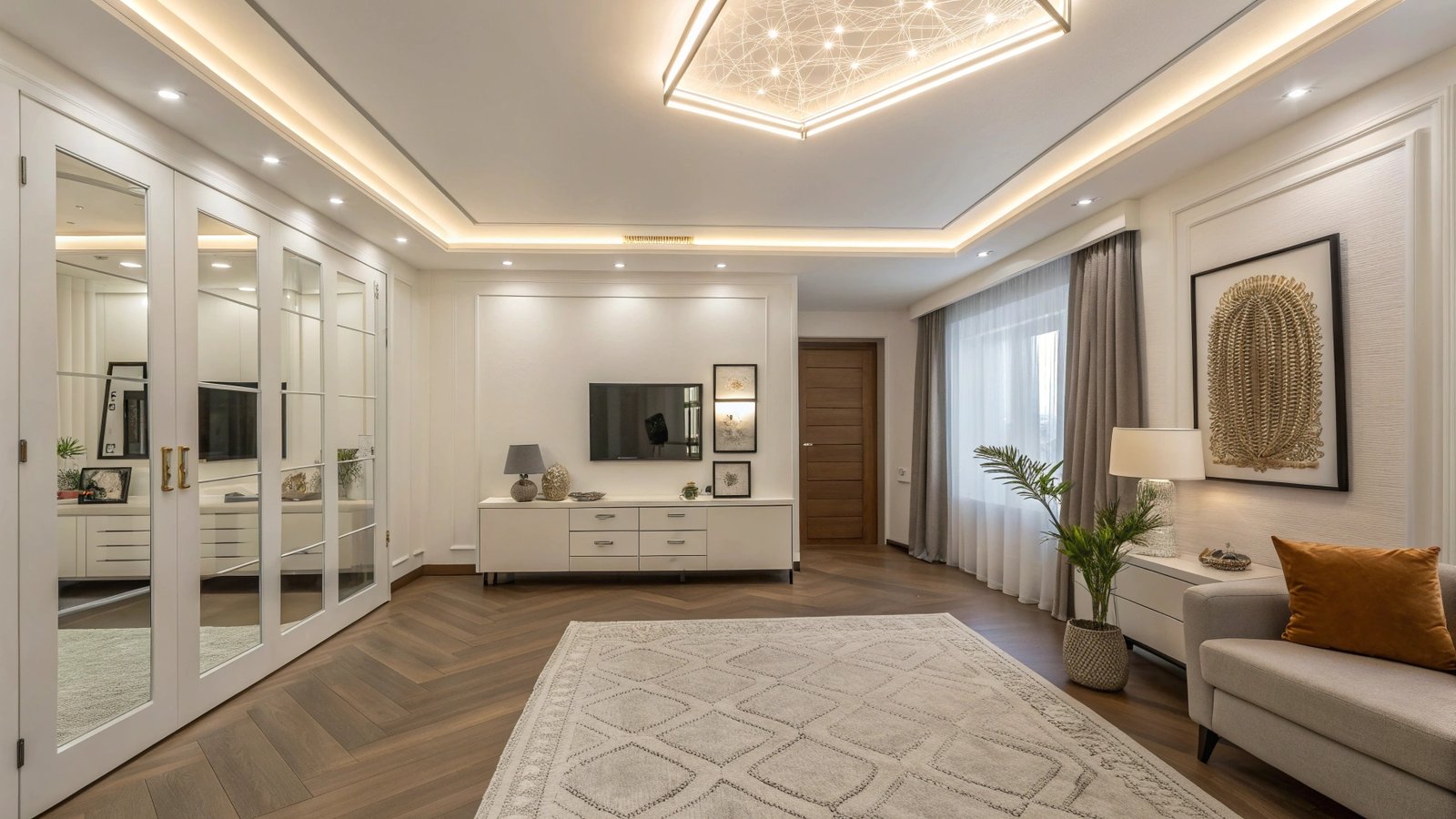
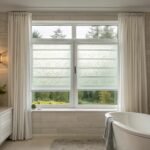

Thank you for any other fantastic article. Where else may just anybody get that kind of info in such a perfect approach of writing? I have a presentation next week, and I am on the search for such info.
A person essentially help to make seriously articles I would state. This is the first time I frequented your website page and thus far? I amazed with the research you made to create this particular publish amazing. Great job!