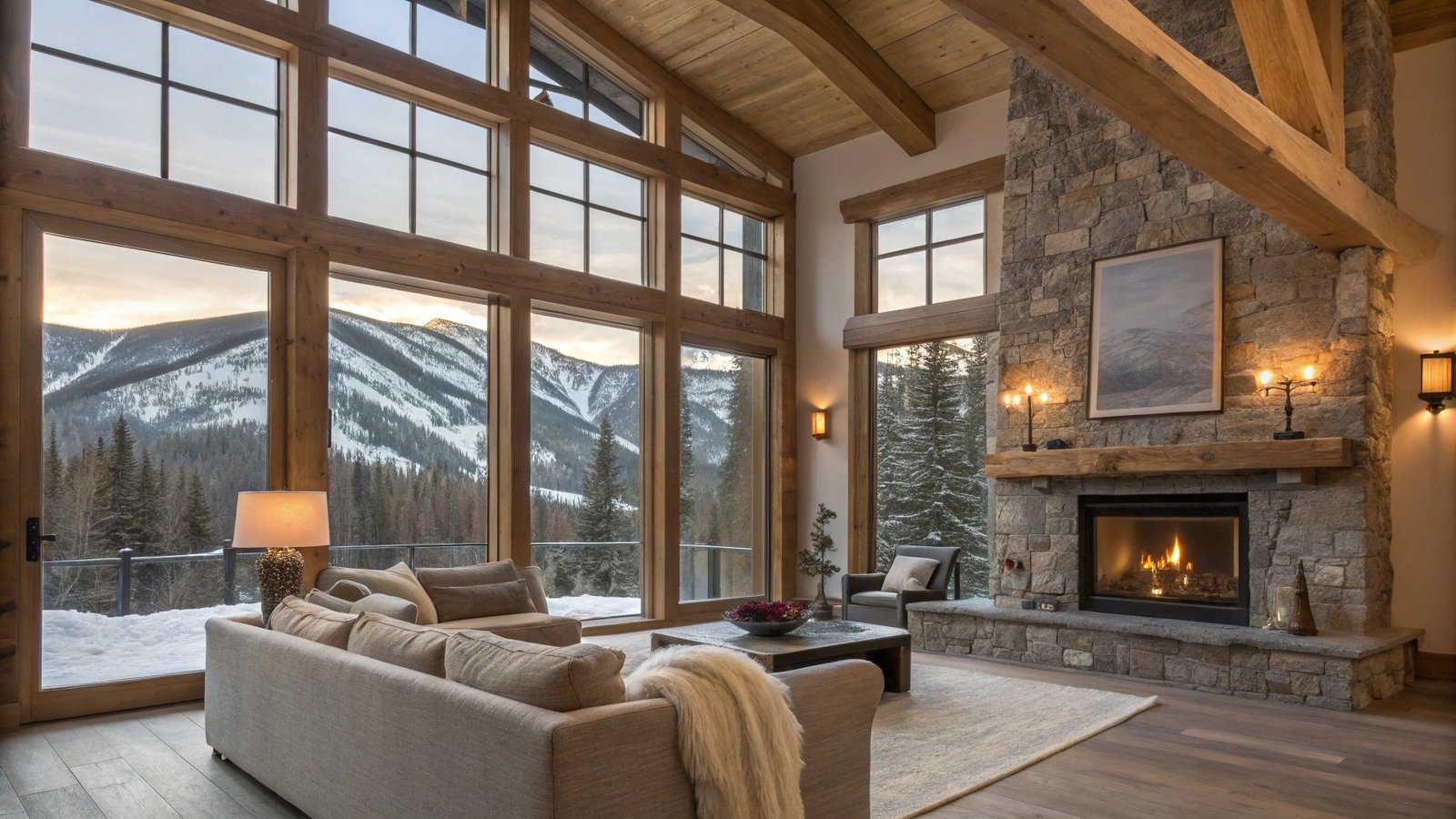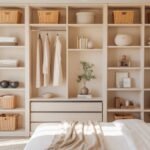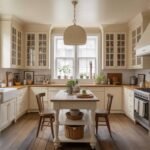Modern mountain living has evolved far beyond rustic cabins and log-hewn walls. Today’s alpine retreats blend contemporary sophistication with cozy comfort, creating spaces that feel both luxurious and intimately connected to nature.
From panoramic windows that frame snow-capped peaks to thoughtfully designed mudrooms that handle outdoor gear with style, these interiors prove that mountain homes can be both functional and breathtakingly beautiful.
Rich natural materials like reclaimed wood and stone provide warmth, while clean lines and open floor plans maximize both space and stunning views. Each room tells a story of refined mountain living, where every detail serves both form and function in perfect harmony.
Stone Fireplace Sanctuary with Mountain Views
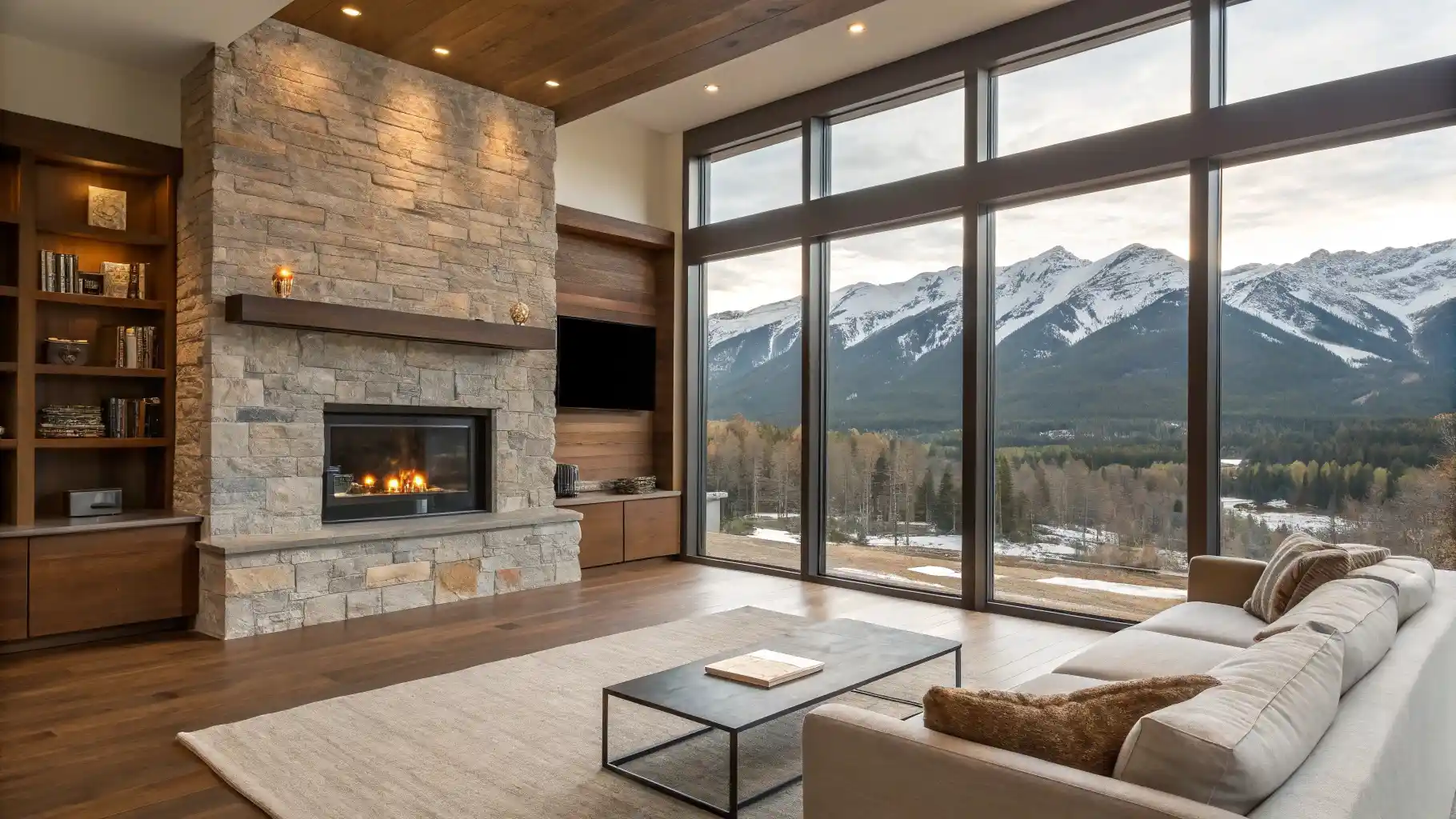
Natural stone commands attention in this contemporary mountain living space, where textured walls create warmth against sleek modern elements. The fireplace anchors the room with its robust presence, while built-in shelving displays curated collections alongside the crackling flames. Rich wooden beams stretch across the ceiling, complementing the hardwood floors that flow seamlessly throughout the open layout. Floor-to-ceiling windows frame the snow-capped peaks beyond, transforming the mountain landscape into living artwork.
Luxurious seating invites relaxation, with plush sectional sofas arranged to capture both the fireplace glow and panoramic vistas. Clean lines define the entertainment center, integrating technology without disrupting the organic aesthetic. Ambient lighting highlights the stone’s varied textures, casting shadows that dance across the neutral palette. Bronze and copper accents add sophistication through carefully chosen accessories, while the minimalist coffee table maintains visual breathing room. Each element works harmoniously to create a retreat where contemporary design meets alpine grandeur.
Rustic Modern Kitchen with Forest Views
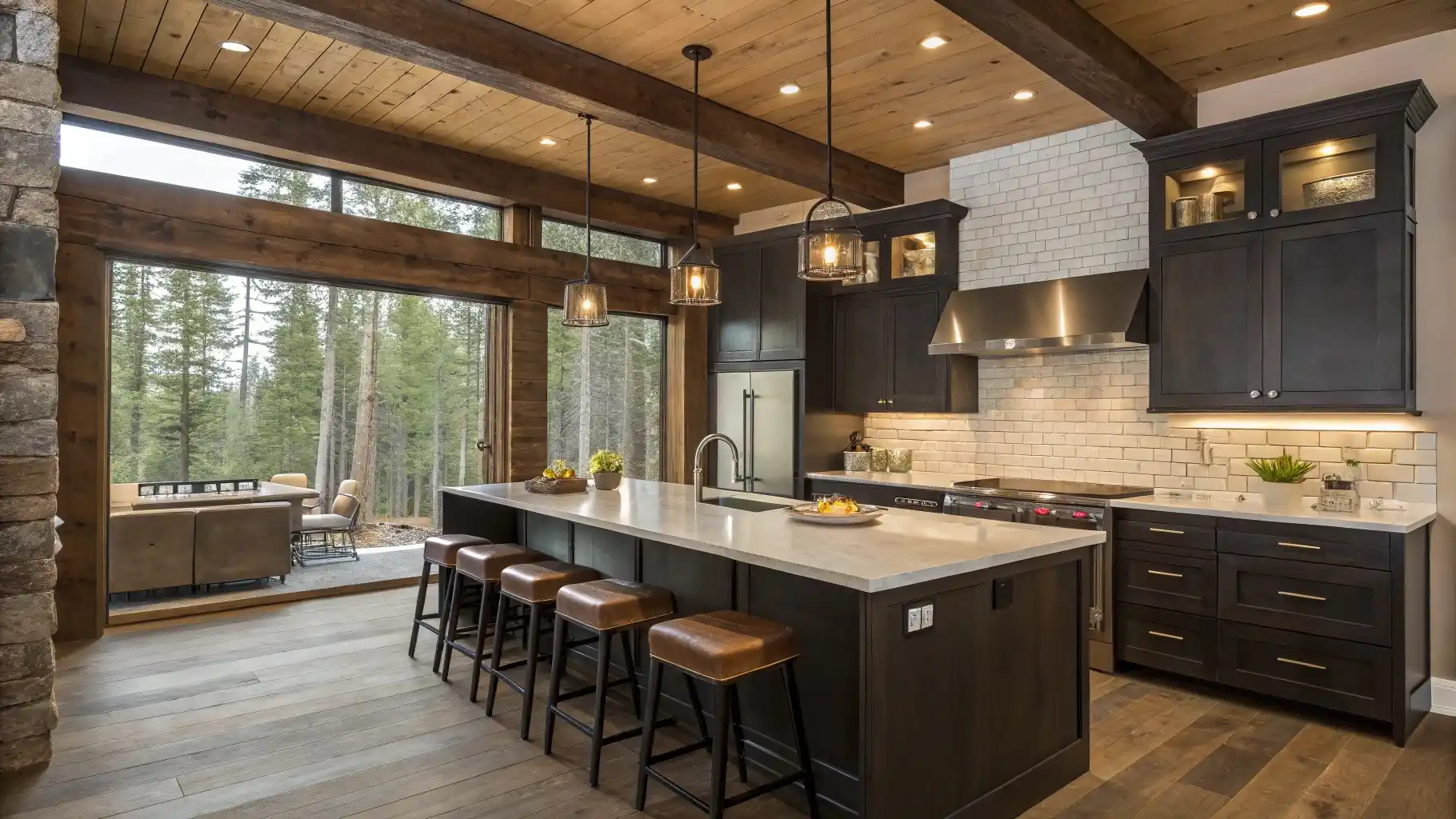
Charcoal cabinetry creates striking contrast against warm wooden ceiling planks in this mountain kitchen retreat. Exposed beams add architectural interest while pendant lights with cage designs cast ambient glows over the expansive island. White subway tiles provide classic backdrop texture, complementing the stainless steel appliances and range hood. Large windows frame towering evergreens outside, bringing nature’s serenity into the culinary workspace. Leather bar stools offer comfortable seating for casual dining and conversation.
Granite countertops extend generously across the island, providing ample space for meal preparation and entertaining guests. Built-in storage maximizes functionality without sacrificing the clean aesthetic lines. Under-cabinet lighting illuminates work surfaces while highlighting the tile’s subtle variations. Natural wood flooring connects seamlessly with adjacent living areas, maintaining visual flow throughout the open floor plan. Each design element balances contemporary sophistication with mountain lodge warmth, creating a kitchen where form meets function in harmonious alpine style.
Rustic Elegance Meets Alpine Luxury
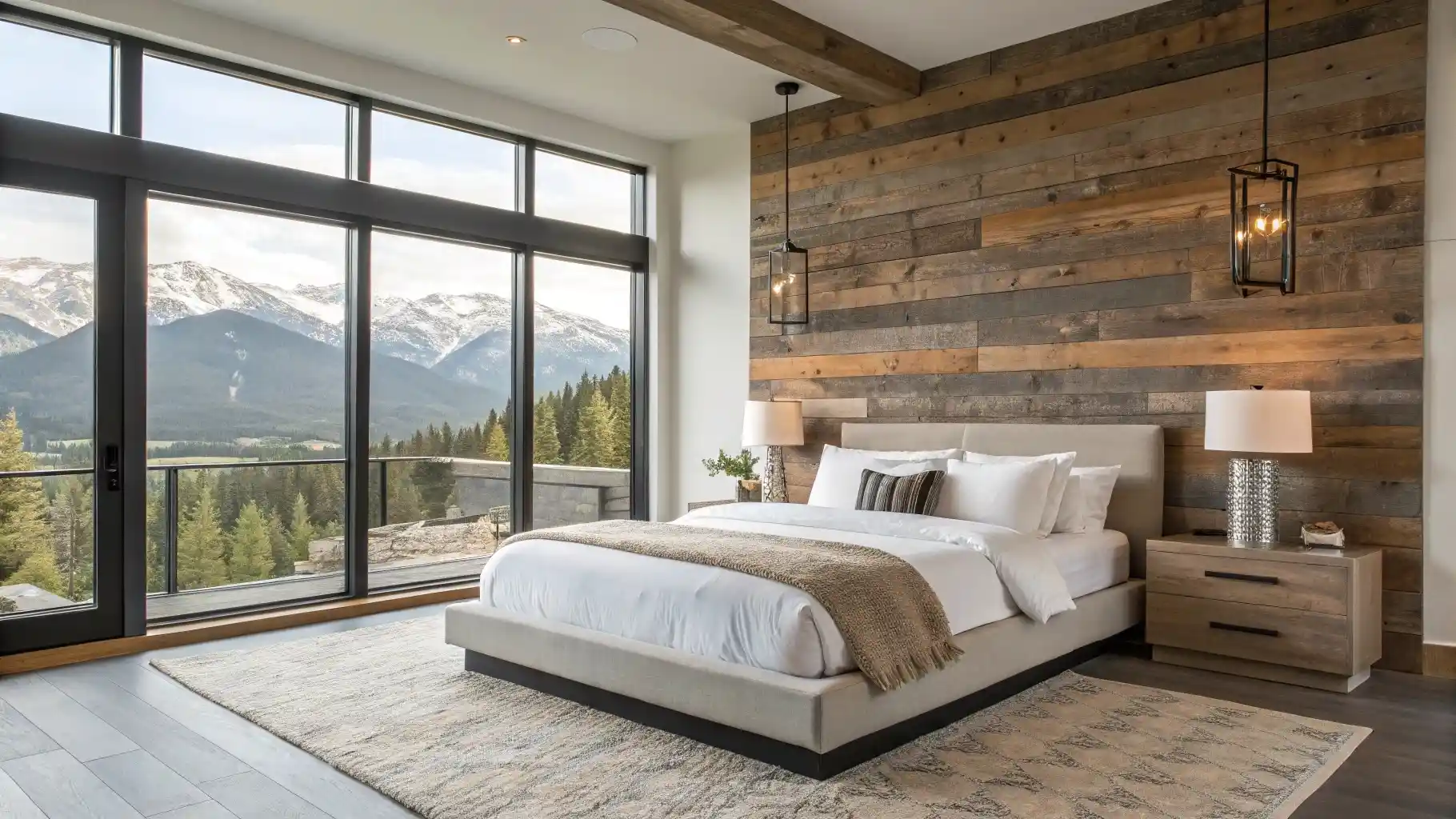
Weathered reclaimed wood planks create a stunning accent wall that anchors this sophisticated mountain bedroom. The horizontal grain patterns tell stories of time and nature, while pendant lights cast a warm glow across the textured surface. Floor-to-ceiling windows frame the snow-capped peaks beyond, transforming the landscape into living artwork. A platform bed with clean lines and neutral upholstery provides contemporary comfort without competing with the dramatic backdrop.
Natural light floods the space through expansive glass panels, highlighting the careful balance between raw materials and refined furnishings. Stone-gray nightstands complement the earthy palette, while a geometric area rug grounds the sleeping area with subtle pattern and texture. Crisp white bedding contrasts beautifully against the warm wood tones, creating visual depth and sophistication. The concrete floors add an industrial edge that prevents the rustic elements from feeling too cabin-like, resulting in a space that feels both grounded in nature and thoroughly modern.
Copper Sanctuary with Mountain Vista
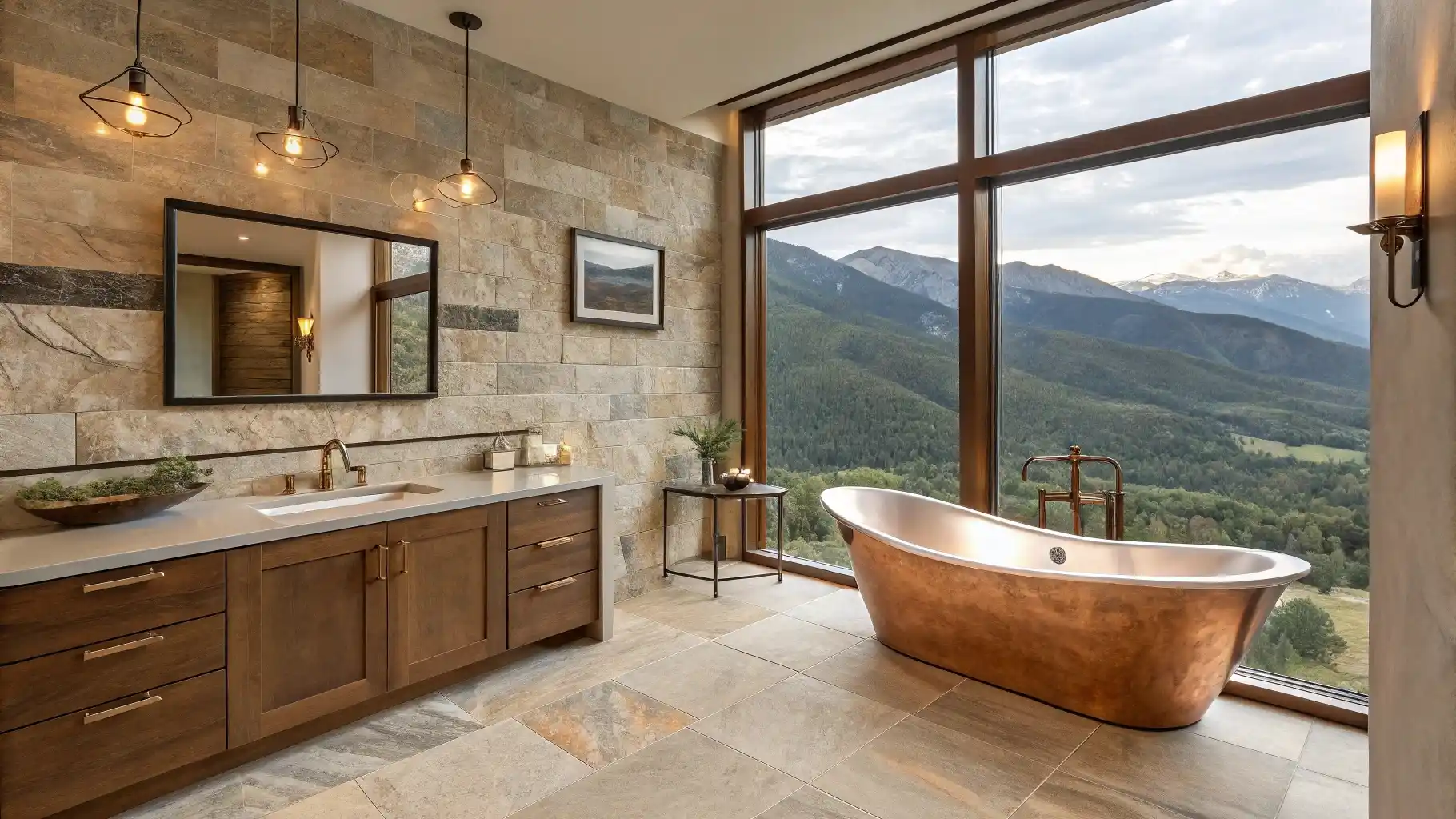
Stone walls showcase natural travertine patterns while warm wood cabinetry brings earthy sophistication to the space. A gleaming copper soaking tub commands attention as the centerpiece, positioned strategically to capture breathtaking mountain views through floor-to-ceiling windows. Brass fixtures complement the metallic theme, creating cohesion between the freestanding tub filler and vanity hardware. Industrial pendant lights hover above, casting gentle illumination across the textured stone surfaces.
Expansive glazing transforms the bathing experience into communion with nature’s grandeur. Rolling hills cascade into distant peaks, creating a living mural that changes with each passing cloud and season. The floating vanity maintains clean lines while offering ample storage, topped with pristine white countertops that balance the room’s rich material palette. Geometric floor tiles add subtle pattern without overwhelming the serene atmosphere, while carefully curated accessories maintain the refined mountain aesthetic throughout the luxurious retreat.
Grand Foyer with Rustic Stone Accent Wall
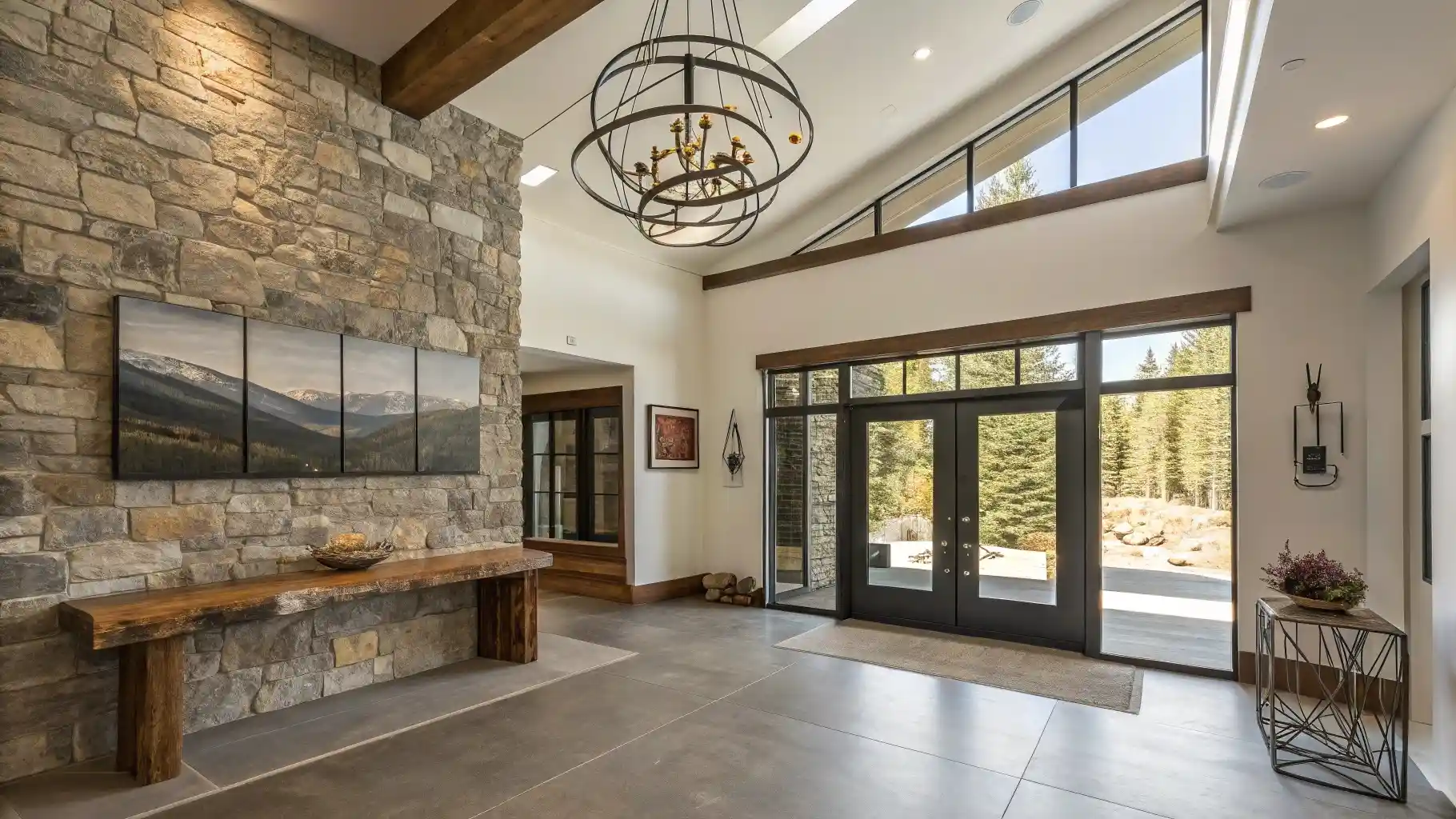
Imposing stone masonry creates a dramatic focal point in the spacious entryway, featuring varied textures and natural color variations. A live-edge wooden console table extends from the wall, providing both function and visual interest beneath a carefully curated mountain landscape triptych. Overhead, a striking spherical chandelier with geometric metalwork adds contemporary flair while maintaining the rustic atmosphere. Exposed ceiling beams draw the eye upward, emphasizing the room’s impressive vertical scale.
Steel-framed glass doors invite natural light to flood the concrete floors, creating seamless indoor-outdoor connectivity. Beyond the entrance, evergreen trees frame the view while seasonal plantings add splashes of color to the landscape. Minimalist furnishings like the geometric side table prevent visual clutter, allowing the architectural elements to shine. Warm wood tones throughout the space complement the cool stone and concrete, establishing a balanced palette that feels both sophisticated and welcoming to mountain home guests.
Timber-Wrapped Reading Nook with Forest Views
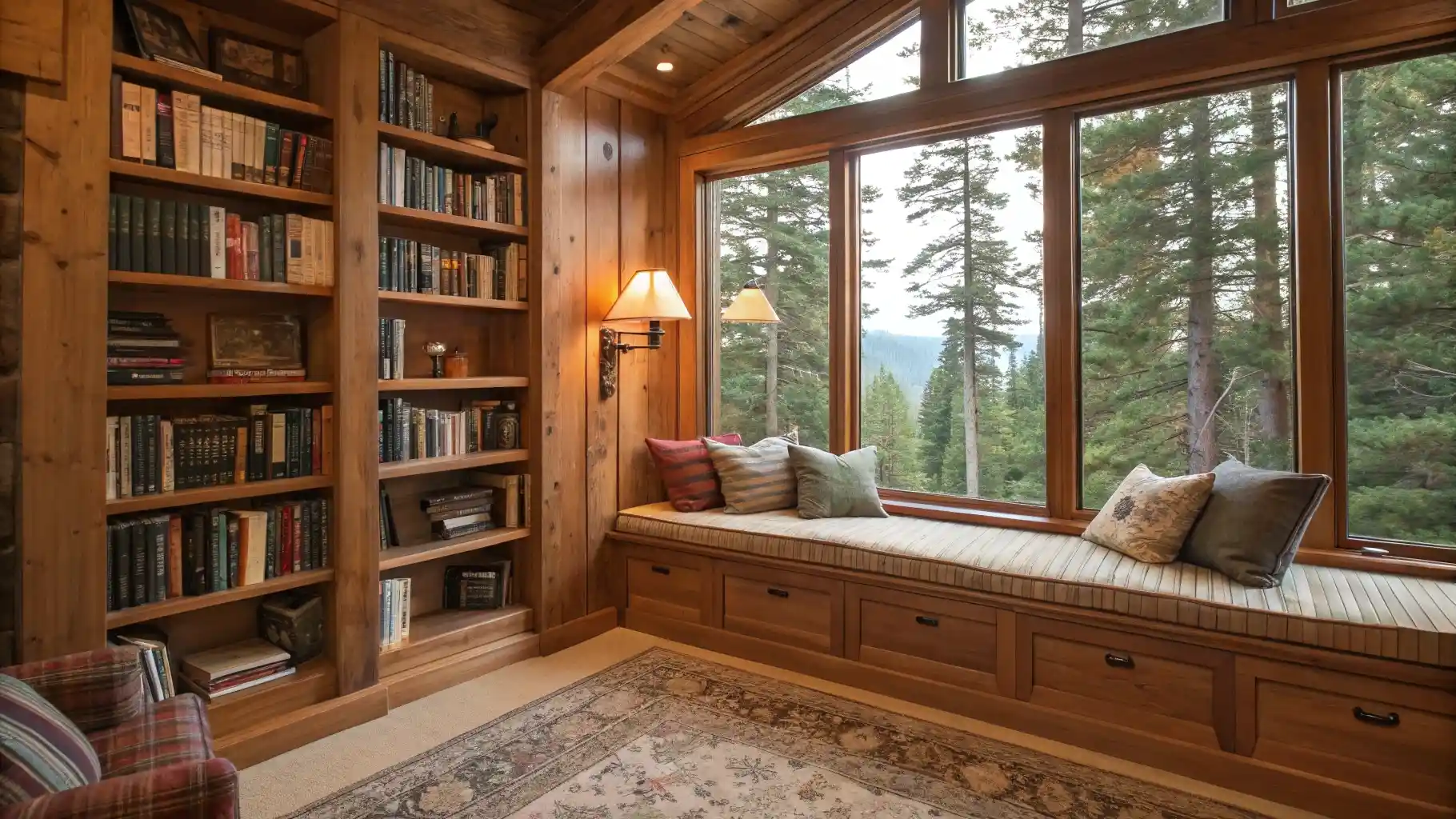
Crafted cabinetry creates floor-to-ceiling storage for an extensive book collection while maintaining the warm wood aesthetic throughout. Built-in seating stretches beneath panoramic windows, offering the ultimate reading retreat with plush cushions and carefully arranged throw pillows in earthy tones. Wall-mounted swing-arm lamps provide focused task lighting without cluttering the streamlined design. Rich knotty pine planking envelops the entire space, from the coffered ceiling down to the custom millwork.
Verdant forest canopy fills the expansive window wall, creating a living backdrop that changes with the seasons. Storage drawers beneath the window seat maximize functionality while maintaining clean lines throughout the cozy alcove. A traditional area rug anchors the seating area with intricate patterns that complement the natural wood tones. Mountain peaks emerge in the distance beyond the towering evergreens, transforming daily reading sessions into communion with nature’s grandeur while surrounded by literary treasures.
Industrial Dining Haven with Panoramic Valley Views
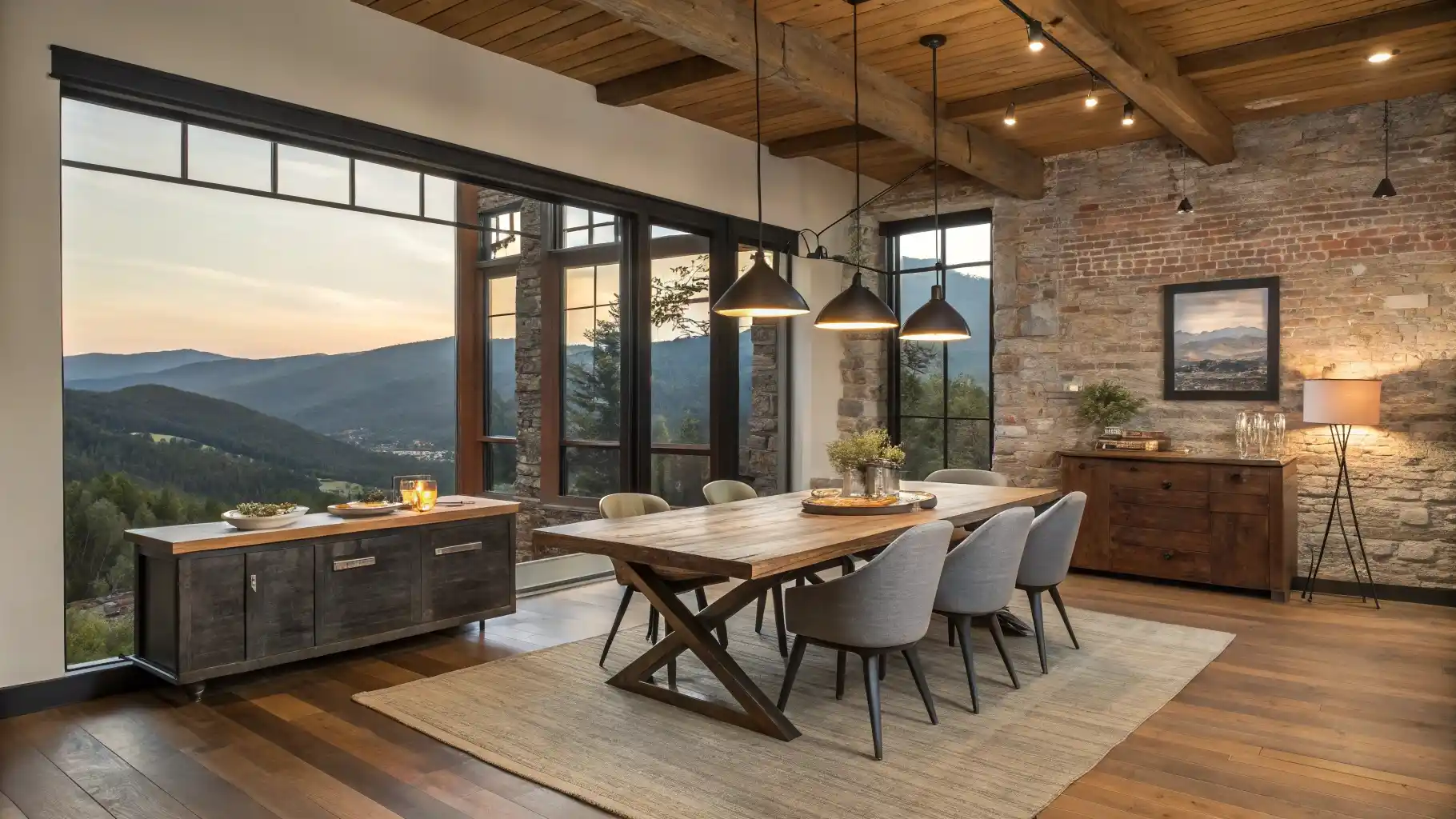
Exposed brick walls bring authentic character to the sophisticated dining space, complemented by rich wood ceiling beams that add warmth overhead. A stunning live-edge dining table anchors the room with its natural beauty, surrounded by plush gray upholstered chairs that invite long conversations. Three sleek pendant lights hover above the table, creating intimate ambiance while the expansive window wall frames breathtaking mountain vistas. Reclaimed wood flooring extends throughout, unifying the space with organic textures.
Golden hour light streams through floor-to-ceiling windows, illuminating the carefully curated sideboard and credenza that provide both storage and display space. Rolling hills stretch endlessly beyond the glass, transforming each meal into a visual feast of nature’s grandeur. Contemporary furnishings balance the rustic architectural elements, while neutral area rugs soften the hardwood floors beneath the seating area. Layered lighting from table lamps and overhead fixtures ensures the space remains inviting from dawn until dusk, making every gathering memorable.
Luxury Home Theater with Rustic Stone Architecture
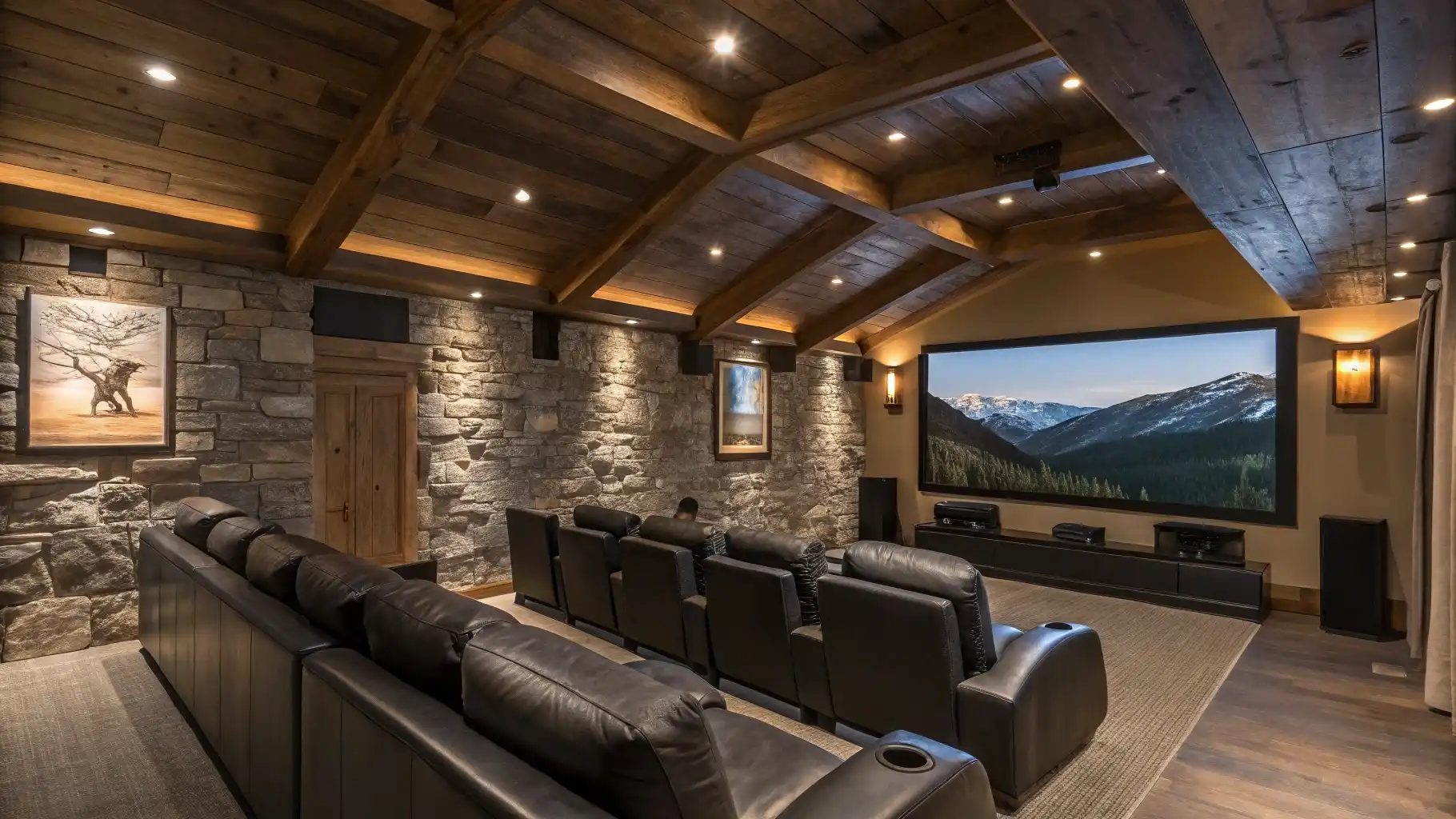
Dramatic stone walls create an immersive backdrop for the ultimate entertainment experience, featuring natural fieldstone that extends from floor to coffered ceiling. Two rows of premium leather recliners offer stadium-style seating with built-in cup holders and adjustable comfort features. Exposed timber beams stretch across the vaulted ceiling, adding authentic mountain character while housing discreet recessed lighting. A massive projection screen dominates the front wall, flanked by professional-grade audio equipment and custom cabinetry.
Warm wood paneling balances the cool stone surfaces, creating visual harmony throughout the subterranean retreat. Strategically placed wall sconces provide ambient lighting without interfering with screen visibility during movie nights. Rich hardwood flooring extends beneath neutral area rugs that help absorb sound and define the seating areas. Nature photography adorns the stone walls, maintaining the mountain home aesthetic while transforming the basement into a sophisticated entertainment destination for family gatherings and special occasions.
Temperature-Controlled Wine Cellar with Alpine Views
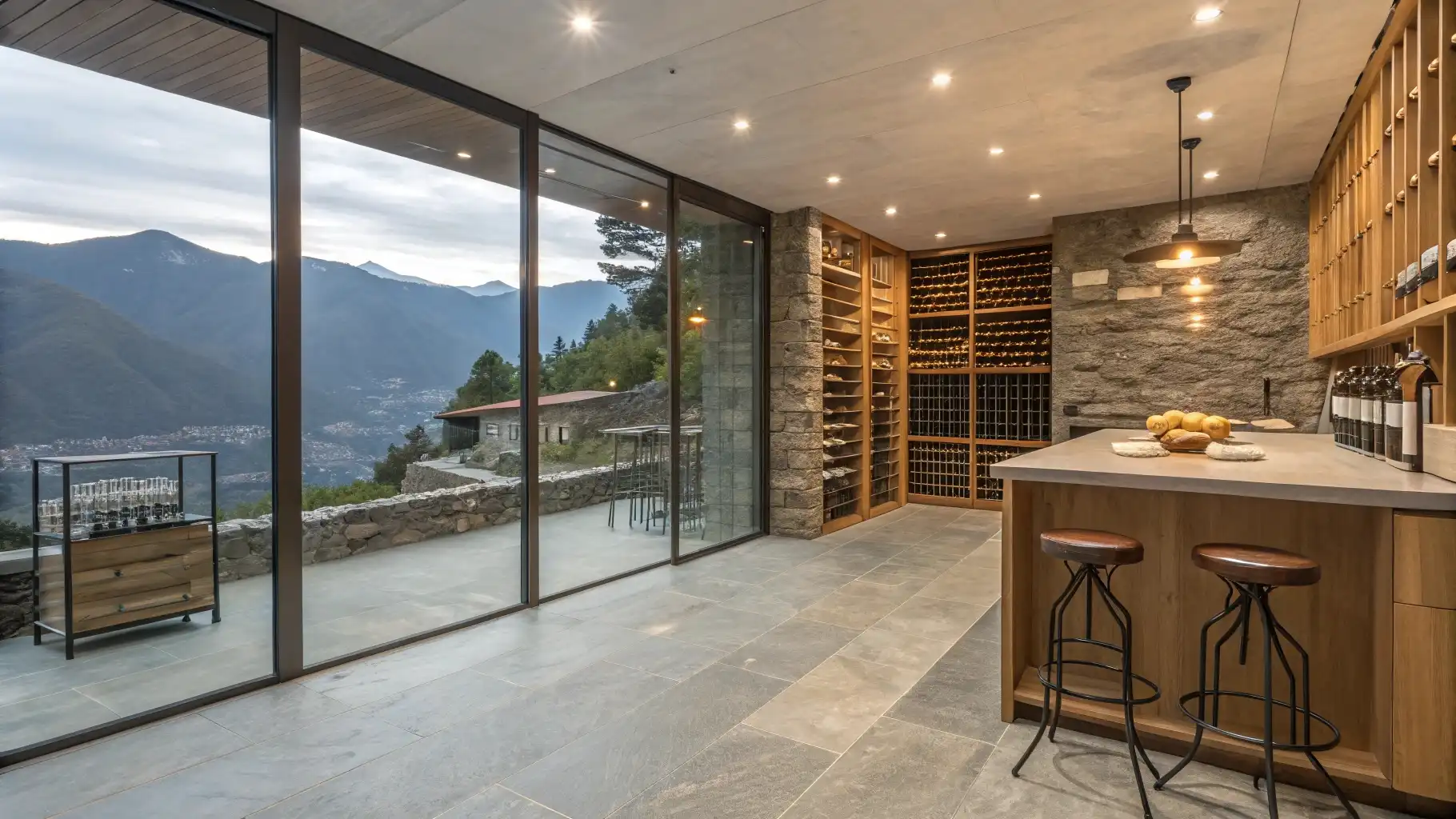
Custom cedar racking systems showcase an impressive collection while maintaining optimal storage conditions in the climate-controlled environment. Floor-to-ceiling glass walls dissolve the boundary between interior and exterior spaces, revealing breathtaking mountain vistas that stretch across the valley below. A sleek tasting island anchors the center of the room, topped with natural stone countertops and accompanied by industrial bar stools. Recessed lighting illuminates both the wine displays and the polished concrete floors beneath.
Panoramic windows transform wine appreciation into a multisensory experience, where each vintage can be savored against nature’s ever-changing backdrop. Stone accent walls add textural contrast to the warm wood elements, creating visual depth throughout the sophisticated space. The outdoor terrace beckons through sliding glass doors, extending the entertaining possibilities beyond the cellar walls. Modern pendant lights provide focused task lighting above the tasting counter, while the seamless indoor-outdoor flow makes every gathering memorable in the elevated mountain setting.
Covered Outdoor Living Room with Fire Feature
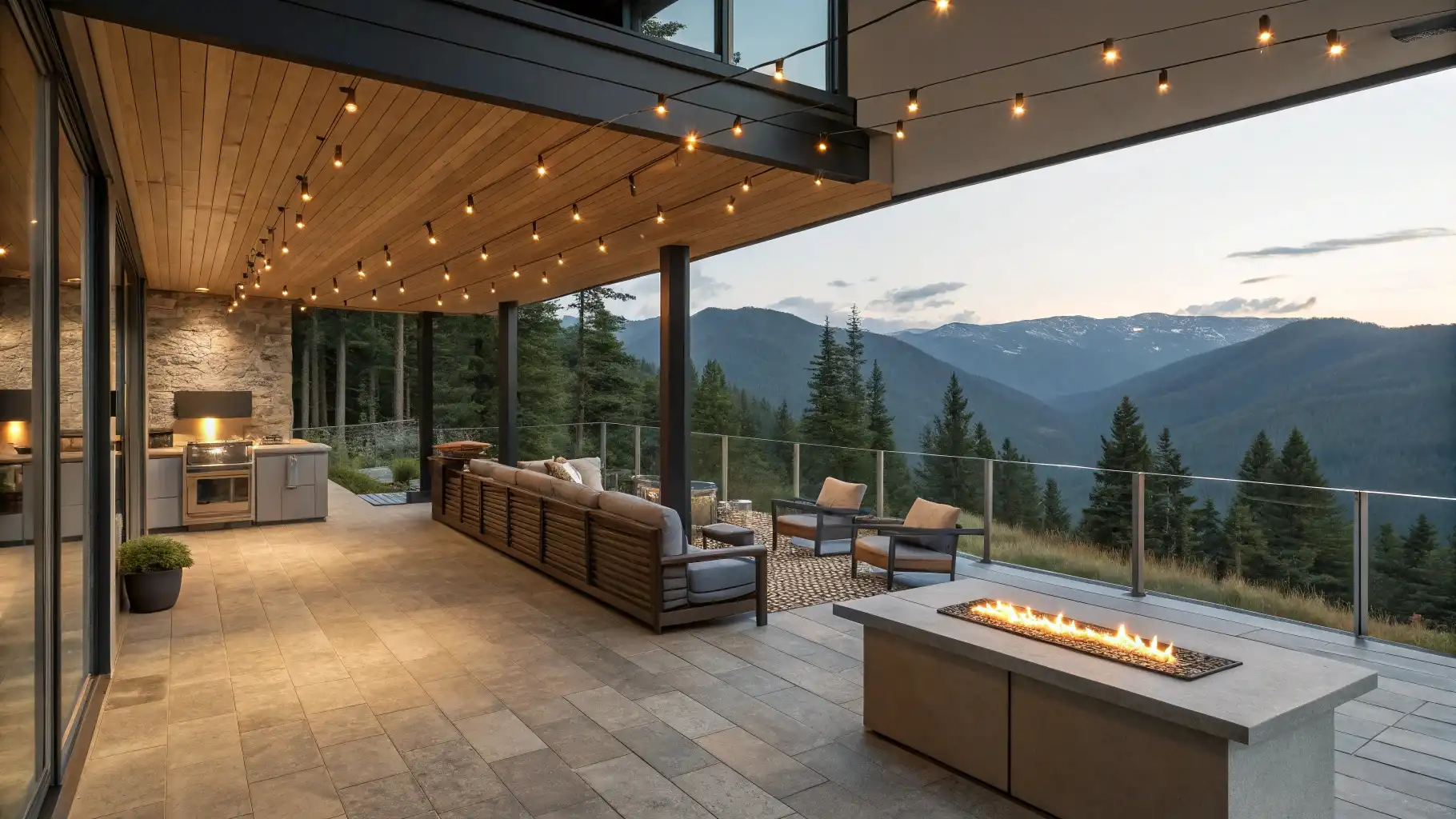
Expansive decking creates a luxurious outdoor sanctuary beneath a dramatic wood-planked overhang that provides shelter while maintaining connection to nature. String lights weave across the ceiling, casting a warm glow that transforms evening gatherings into magical experiences. Contemporary sectional seating arranged around a sleek concrete fire table encourages intimate conversations while guests enjoy the radiant warmth. Glass railings preserve unobstructed mountain views without compromising safety or style.
Majestic peaks form a breathtaking backdrop through the forest of towering evergreens that frame the elevated terrace. An outdoor kitchen seamlessly integrates with the living space, featuring premium appliances and ample counter space for alfresco entertaining. Natural stone flooring extends the interior aesthetic outdoors, creating visual continuity between spaces. The covered design allows year-round enjoyment regardless of weather conditions, making every sunset dinner and starlit evening memorable in the mountain retreat setting.
Forest-View Home Office with Floating Shelves
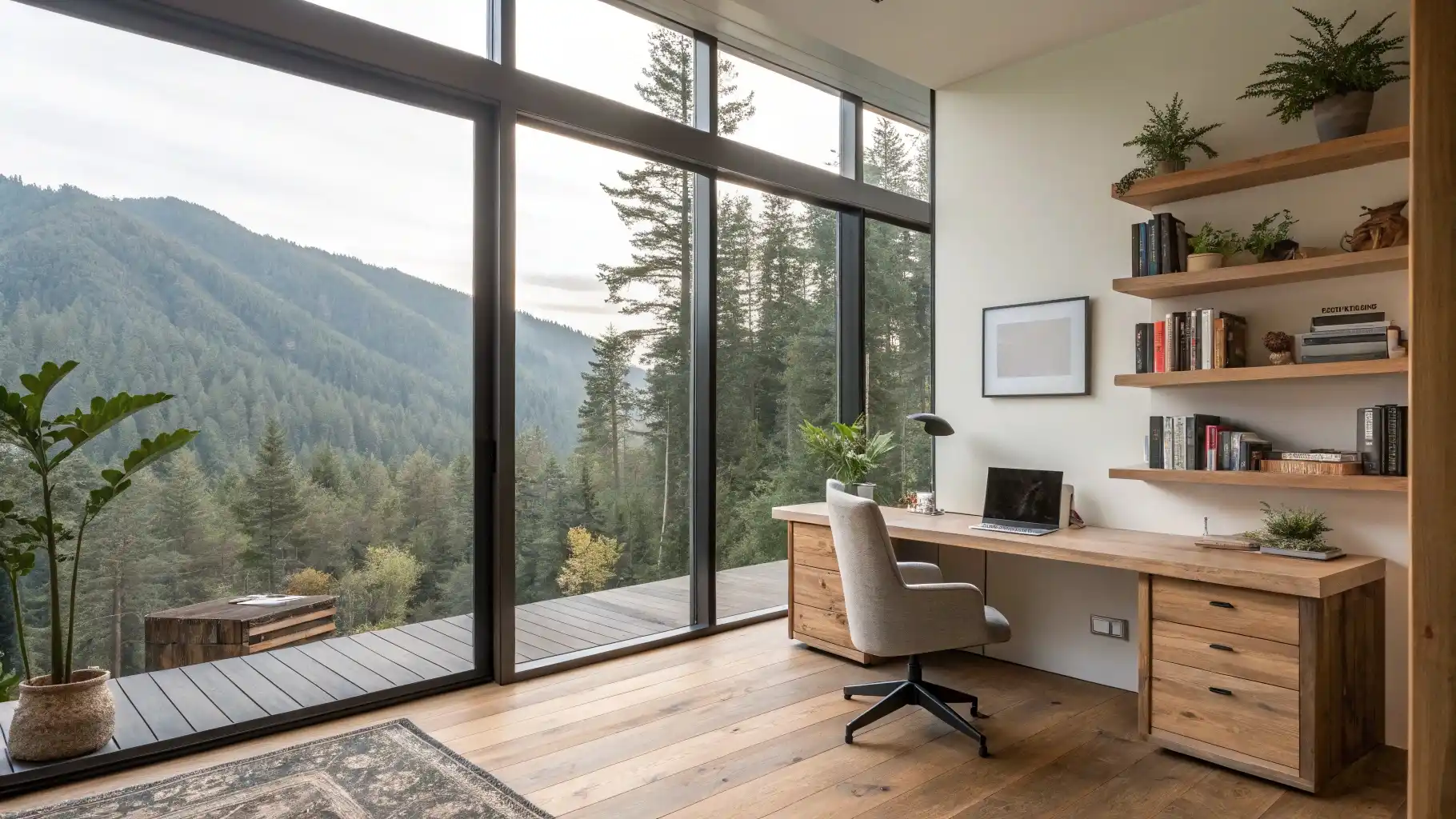
Natural light floods the workspace through floor-to-ceiling windows that frame dense evergreen forests and rolling mountain ridges. A substantial wooden desk spans the length of the window wall, providing ample surface area for both work and inspiration from the outdoor panorama. Floating shelves create vertical storage without overwhelming the clean aesthetic, displaying books, plants, and personal items in an organized yet organic arrangement. Warm hardwood flooring extends throughout the space, complementing the rich wood tones of the custom-built furniture.
Productivity flourishes in the serene environment where nature becomes the ultimate office backdrop. An ergonomic office chair positioned at the desk ensures comfort during long work sessions, while potted plants bring additional greenery indoors to enhance the biophilic design. The outdoor deck visible through the glass creates opportunities for fresh air breaks and contemplative moments. Contemporary lighting fixtures provide task illumination when needed, though the abundant natural light streaming through the expansive windows often makes artificial lighting unnecessary during daylight hours in the mountain retreat setting.
Integrated Bedroom Suite with Custom Wood Cabinetry
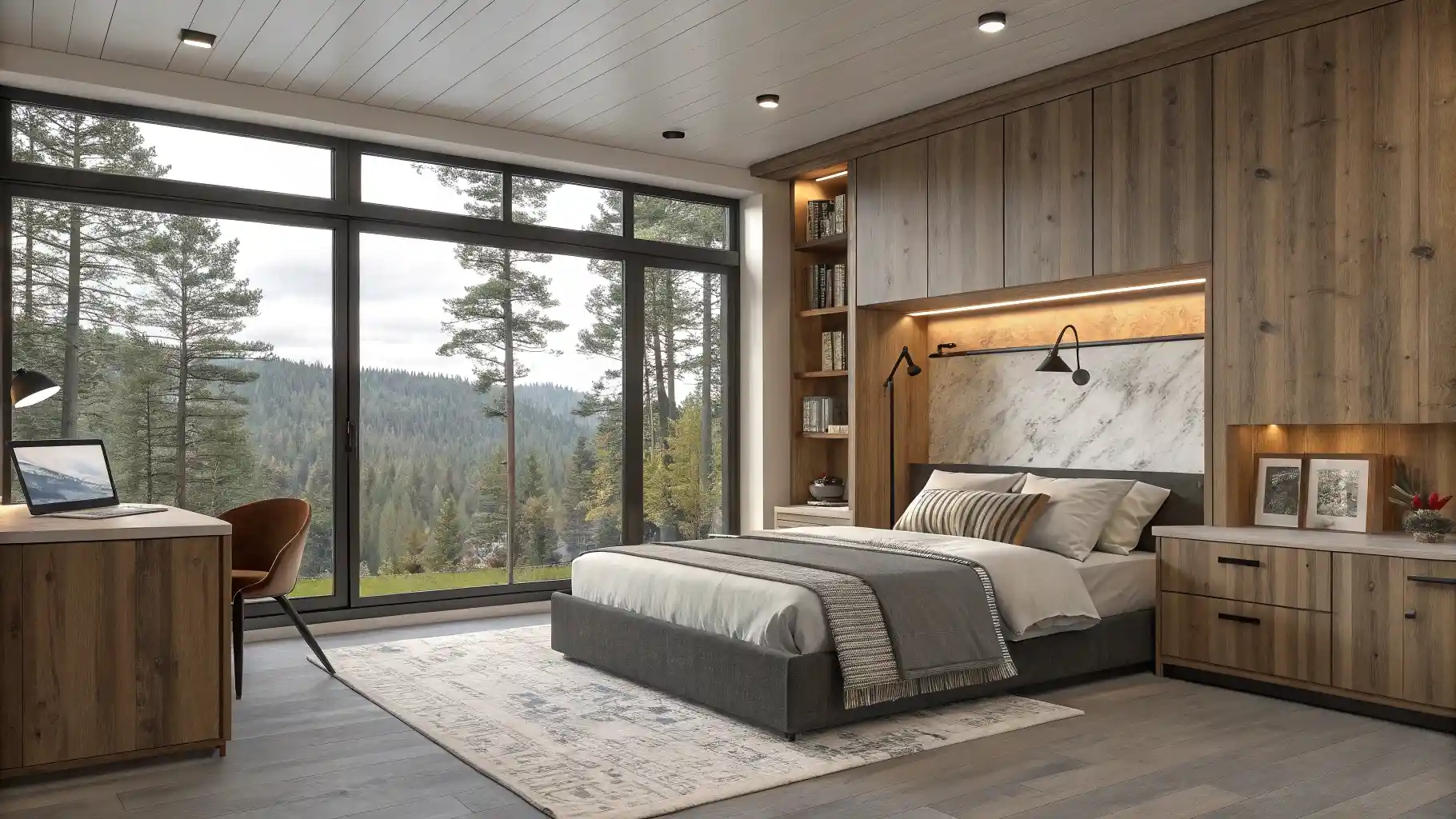
Built-in storage solutions maximize functionality while maintaining the sleek aesthetic throughout the master bedroom retreat. Floor-to-ceiling windows showcase the dense forest canopy that extends toward distant mountain peaks, creating a living wall of natural beauty. A striking marble headboard serves as the room’s focal point, illuminated by adjustable wall sconces that provide both ambient and task lighting. Warm wood cabinetry extends across the entire wall, housing everything from books to personal belongings in seamless integration.
Contemporary furnishings balance comfort with style, including a plush gray upholstered bed dressed in neutral linens and textured throws. The workspace corner features a streamlined desk that complements the overall design while offering a quiet spot for morning coffee or evening reading. Rich hardwood flooring grounds the space with natural warmth, enhanced by a subtle area rug that defines the sleeping zone. Recessed ceiling lights provide even illumination throughout, while the panoramic forest views transform each day into a connection with nature’s changing moods and seasons.
Alpine Kids’ Playroom with Mountain Adventure Theme
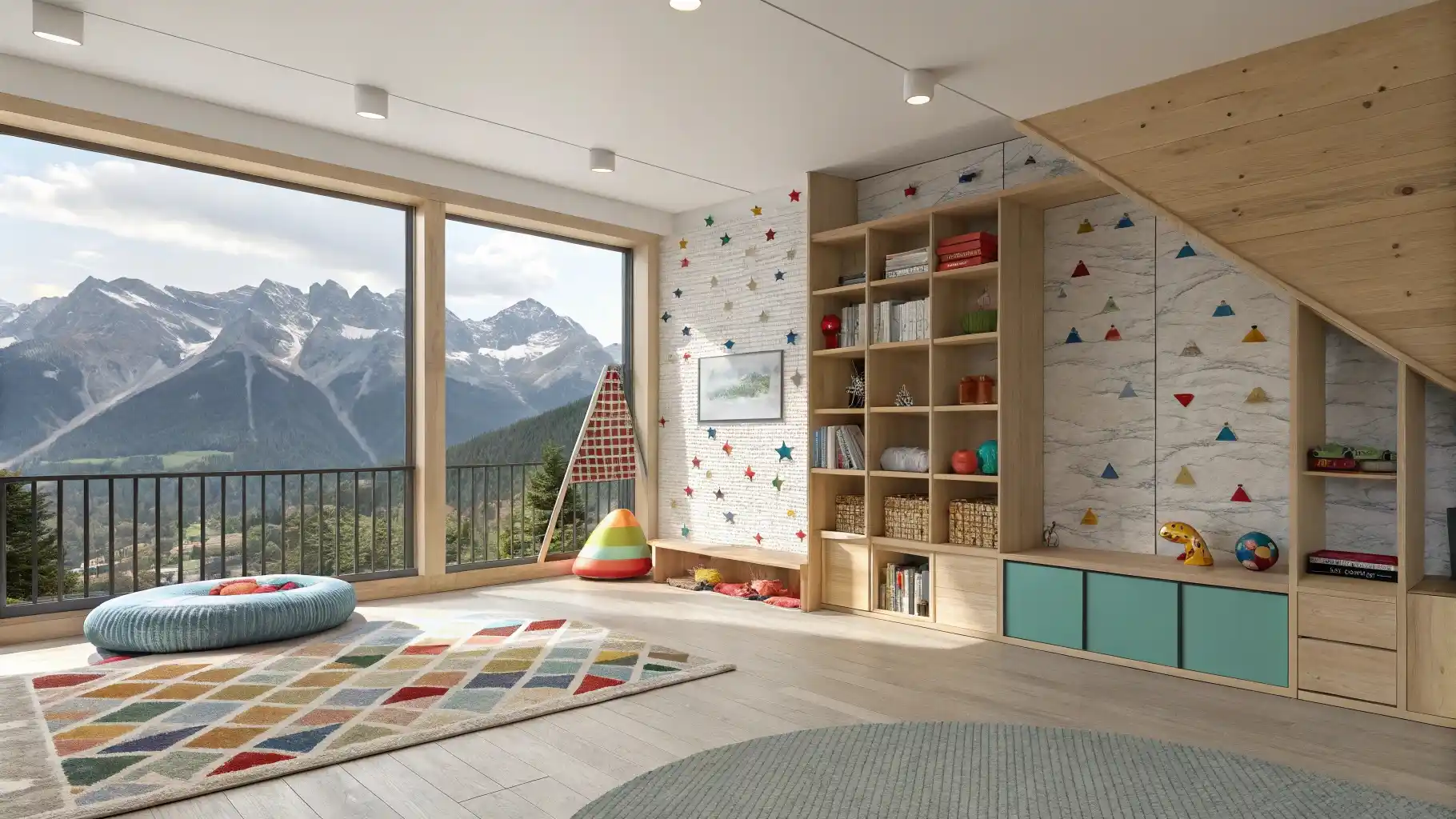
Whimsical design elements transform the children’s space into an adventure wonderland beneath soaring mountain peaks visible through expansive windows. Colorful geometric wall decals create visual interest against the clean white brick accent wall, while a charming teepee provides a cozy reading nook for quiet moments. Custom built-in storage solutions maximize organization with cubbies for toys, books, and games, featuring playful turquoise cabinet doors that add cheerful pops of color. Natural light floods the room, highlighting the warm wood flooring and creating an inviting atmosphere for creative play.
Spectacular alpine vistas serve as the ultimate backdrop for childhood imagination and wonder. A vibrant geometric area rug defines the central play zone, complemented by soft floor cushions that encourage comfortable lounging and storytelling sessions. Built-in seating along the window wall offers additional storage while providing the optimal spot for gazing at snow-capped summits and forested valleys below. Track lighting ensures adequate illumination for activities throughout the day, while the open floor plan allows plenty of room for active play and furniture rearrangement as children grow and interests evolve.
Custom Mudroom with Outdoor Gear Storage
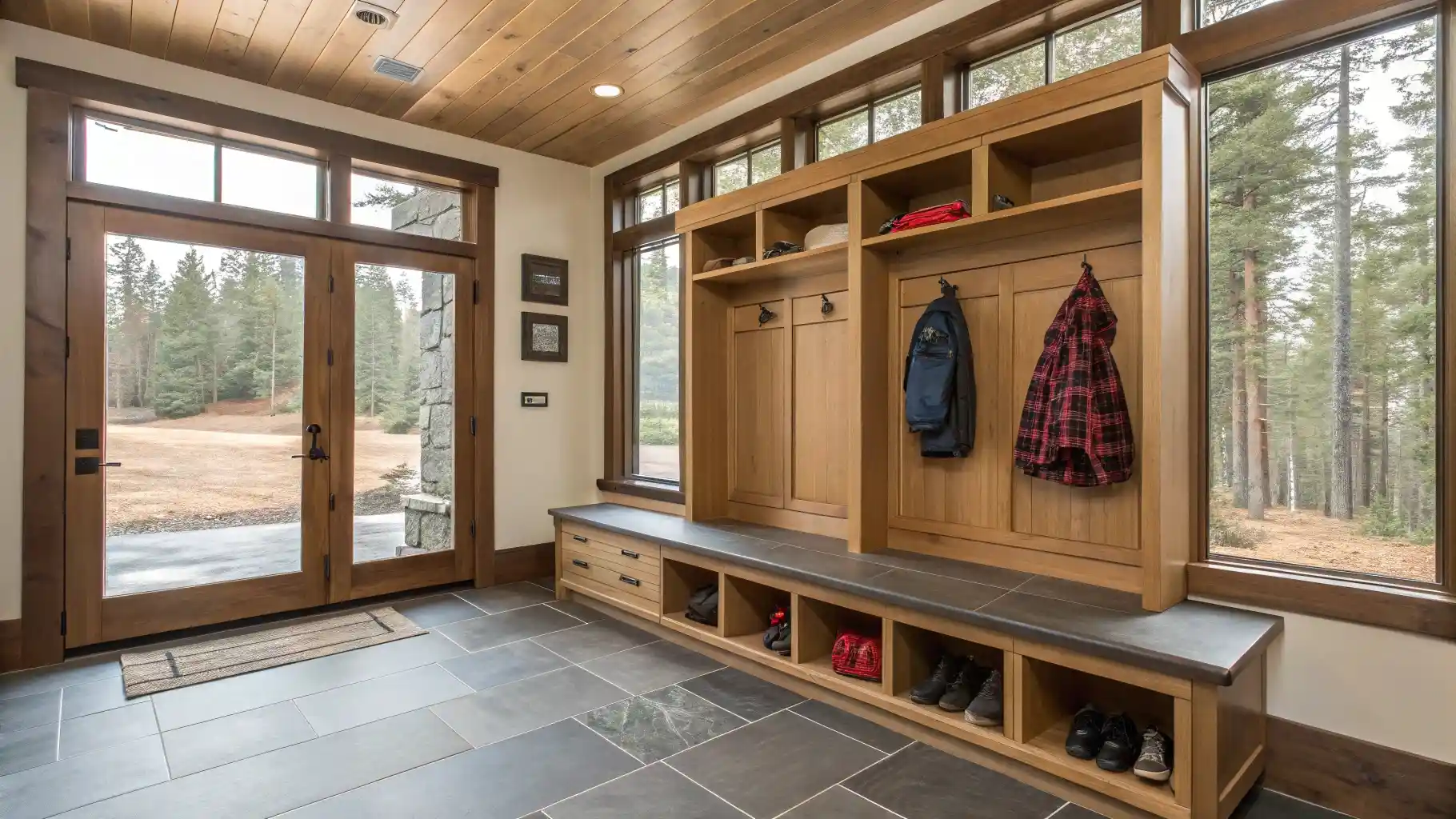
Handcrafted cabinetry creates an organized transition zone between mountain adventures and indoor comfort. Individual storage cubbies accommodate each family member’s outdoor essentials, from hiking boots to winter jackets, while upper compartments house seasonal gear and accessories. Natural stone flooring withstands muddy boots and wet equipment without showing wear, complemented by the warm honey tones of the solid wood construction. French doors with expansive glass panels flood the space with natural light while offering views of the surrounding forest landscape.
Functional design meets rustic elegance in the well-appointed entryway that welcomes guests and residents alike. Built-in benches provide convenient seating for removing footwear, with open cubbies below for easy boot storage and organization. Exposed ceiling beams echo the mountain home’s architectural character, while recessed lighting ensures visibility during early morning departures and evening returns. Windows on multiple walls create cross-ventilation that helps dry damp clothing and equipment, making the mudroom both practical and pleasant for daily mountain living routines.
Vaulted Timber Loft with Panoramic Mountain Views
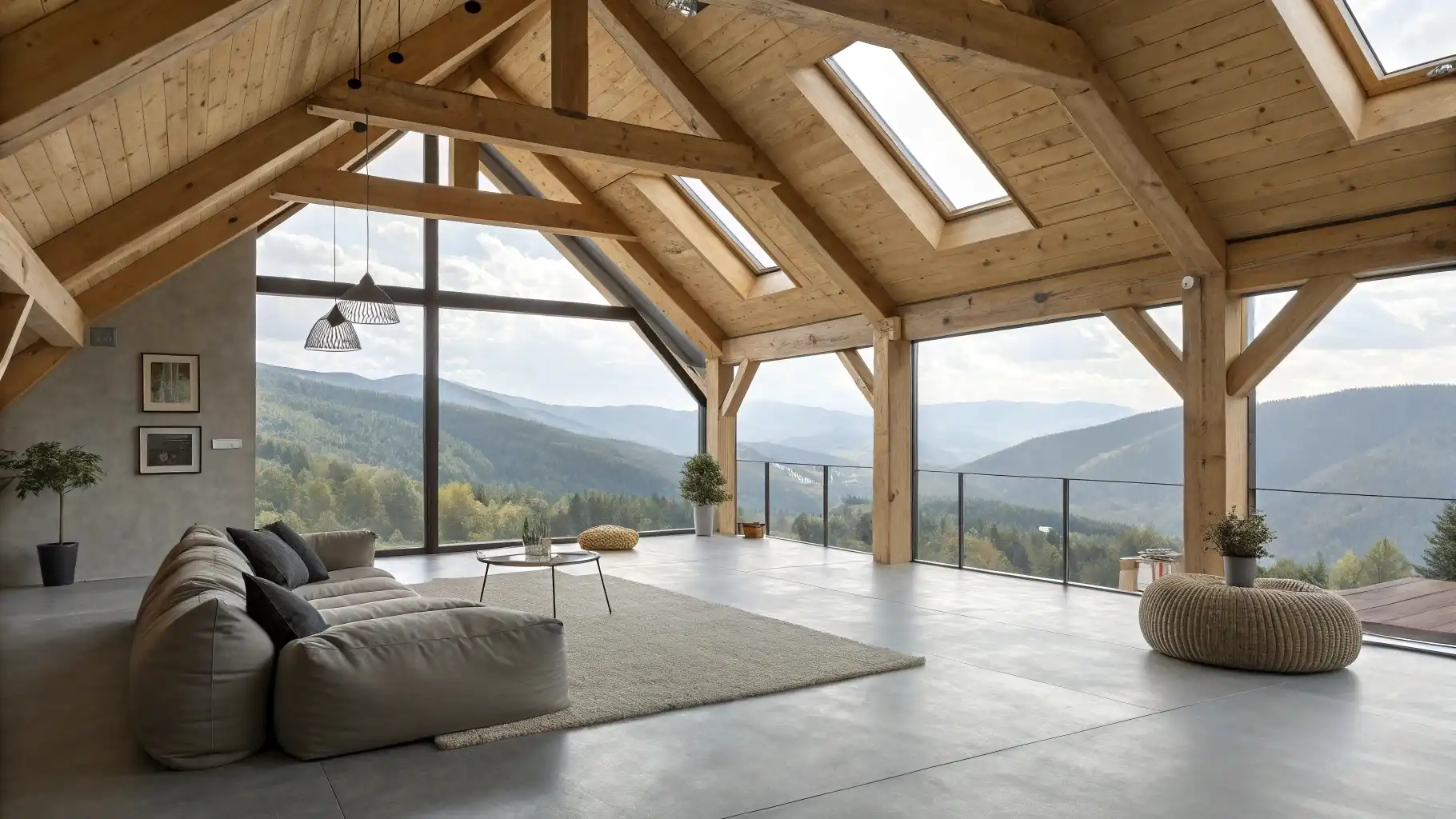
Exposed wooden beams create dramatic architectural interest across the soaring cathedral ceiling, showcasing the craftsmanship of traditional timber framing techniques. Natural light pours through multiple skylights and expansive glass walls, illuminating the polished concrete floors that reflect the surrounding forest landscape. A minimalist seating arrangement anchors the open space, featuring a low-profile sectional sofa and woven floor cushions that encourage relaxed gatherings. Strategic pendant lighting provides ambient illumination when daylight fades, while potted plants bring organic elements indoors.
Breathtaking vistas stretch endlessly through floor-to-ceiling windows that frame layered mountain ridges in the distance. Glass railings maintain safety without obstructing the spectacular views, allowing the eye to travel uninterrupted from the interior living space to the forested valleys below. Contemporary furnishings complement the rustic timber framework, creating a harmonious blend of modern comfort and traditional mountain architecture. Open floor planning maximizes the sense of space while the neutral color palette keeps focus on the ever-changing outdoor panorama that serves as the room’s most striking design element.
Luxury Walk-In Closet with Integrated LED Lighting
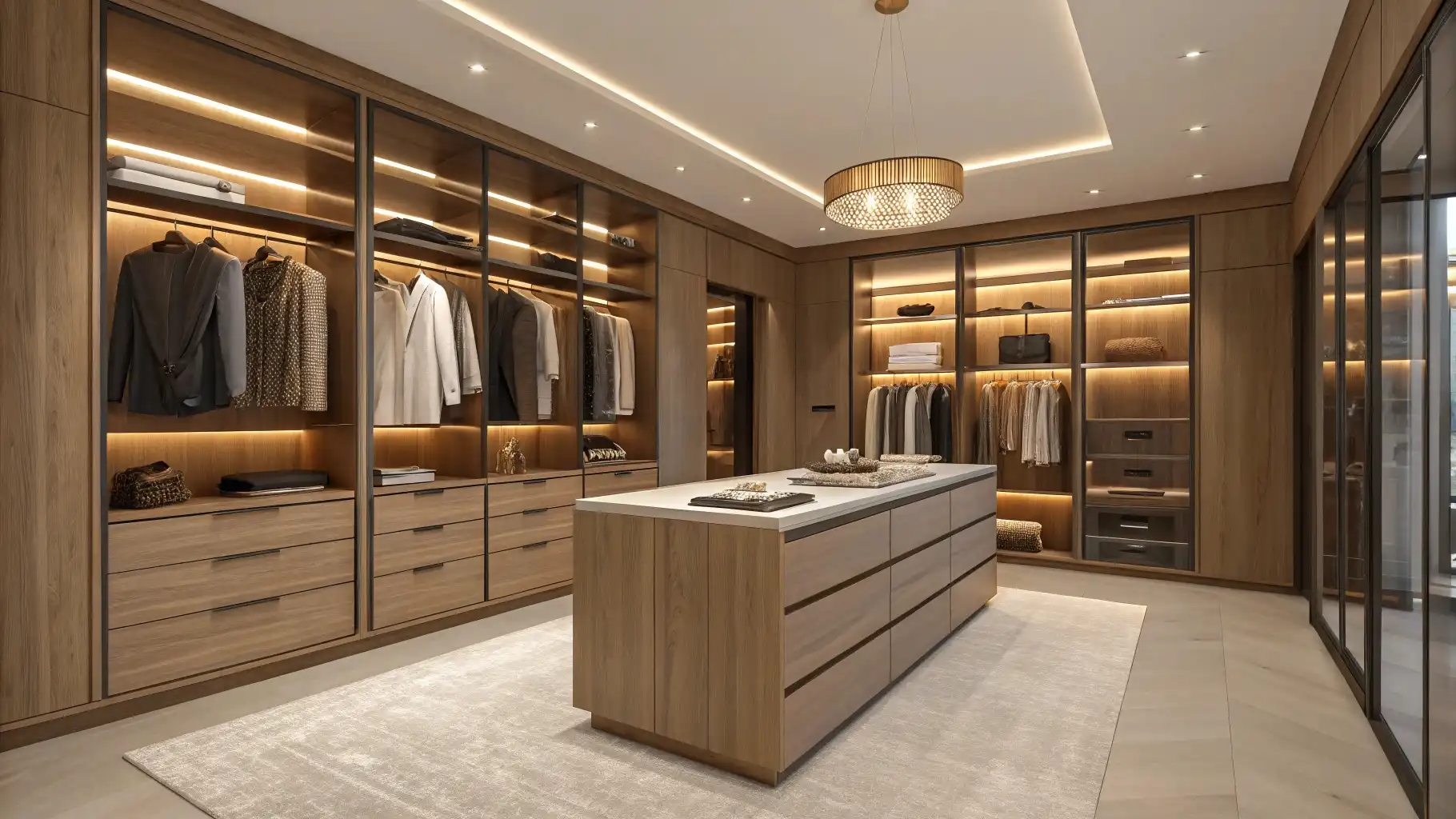
Sophisticated cabinetry systems maximize storage while maintaining the sleek aesthetic throughout the expansive wardrobe space. Floor-to-ceiling glass panels create visual separation without sacrificing the open feel, while integrated LED strips illuminate every shelf and hanging rod with museum-quality precision. A central island anchors the room with additional drawer storage and a pristine white countertop for accessory display and outfit planning. Rich walnut wood grain brings warmth to the contemporary design, complemented by polished stone flooring that reflects the ambient lighting.
Meticulous organization transforms daily dressing routines into luxurious experiences within the boutique-style environment. Custom shelving accommodates everything from folded sweaters to formal wear, with adjustable components that adapt to changing wardrobe needs. The statement crystal chandelier provides both functional illumination and glamorous ambiance, elevating the space beyond mere storage into a personal sanctuary. Neutral area rugs define different zones while softening footsteps across the hard surfaces, creating comfort underfoot during morning and evening wardrobe selections in the mountain home retreat.
Ultimate Rooftop Terrace with Hot Tub and Alpine Views
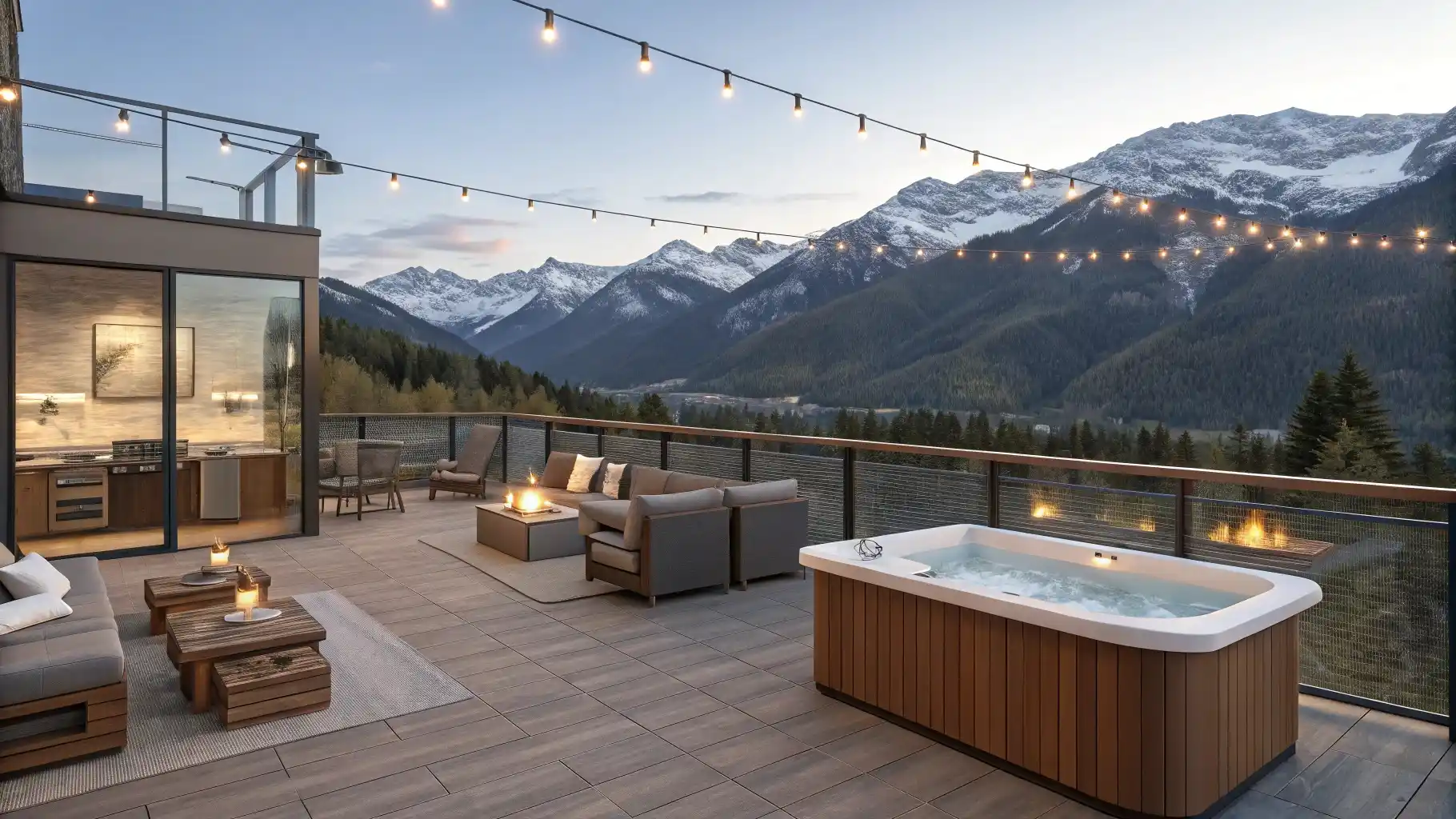
Expansive outdoor living takes center stage on the elevated deck that showcases breathtaking mountain panoramas in every direction. Multiple seating areas create distinct zones for relaxation and entertainment, anchored by a sleek fire table that provides warmth during cool mountain evenings. String lights weave overhead in graceful patterns, transforming twilight gatherings into magical experiences beneath the star-filled sky. A cedar-clad hot tub positioned strategically captures the most dramatic views while offering year-round soaking pleasure.
Snow-capped peaks form a majestic backdrop that changes dramatically with each season and weather pattern. Contemporary outdoor furniture in neutral tones complements the natural stone flooring, creating sophisticated comfort that rivals any indoor space. The adjacent outdoor kitchen enables seamless entertaining with premium appliances and ample counter space for alfresco dining preparation. Cable railings maintain safety without obstructing the spectacular vistas, allowing uninterrupted views of the forested valleys and towering summits that define the mountain home’s extraordinary setting.
Minimalist Great Room with Floor-to-Ceiling Windows
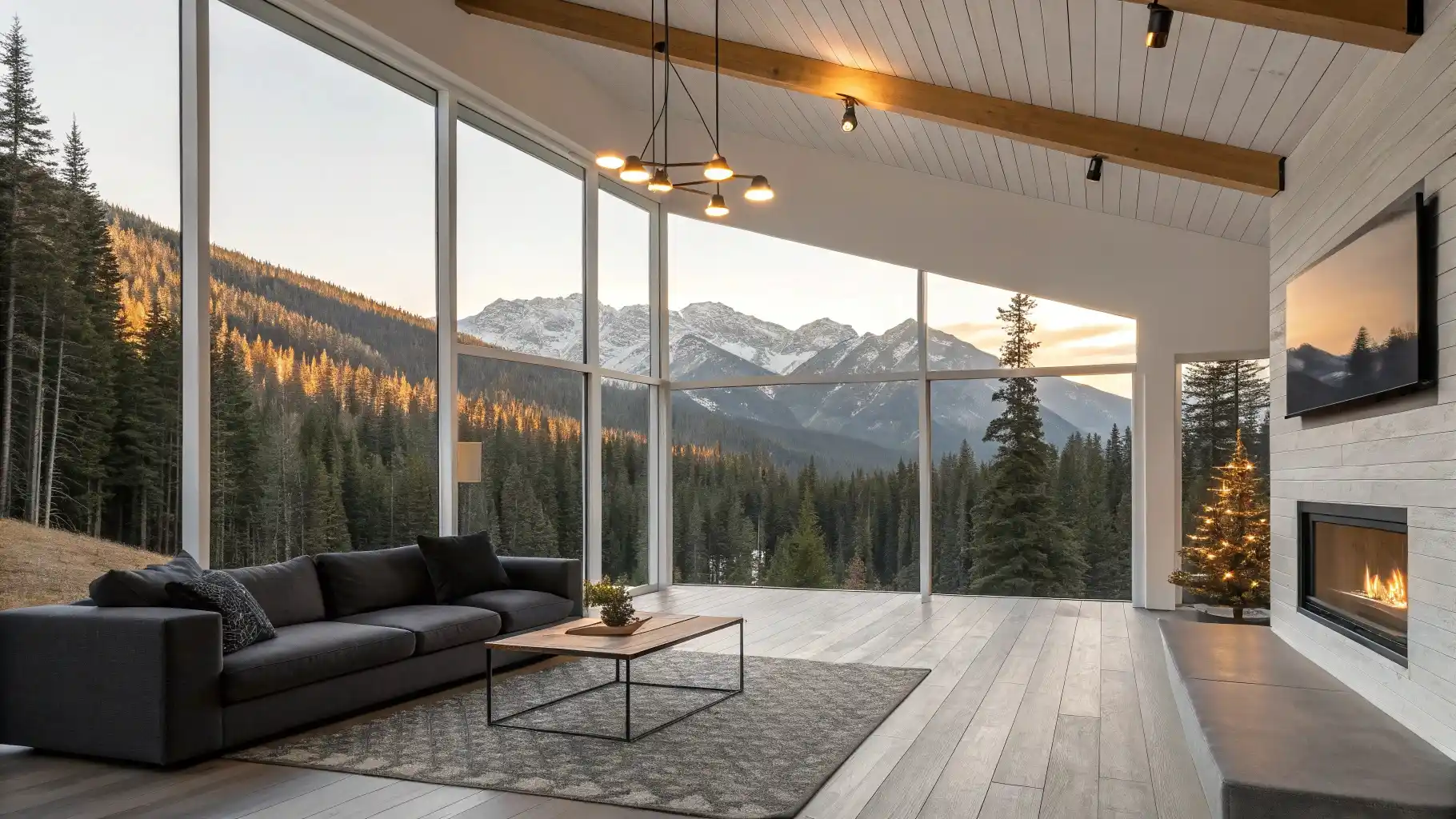
Contemporary design reaches its zenith in the spacious living area where floor-to-ceiling windows dissolve the boundaries between interior and exterior spaces. A sleek charcoal sectional sofa anchors the seating arrangement, complemented by a streamlined coffee table that maintains the room’s clean aesthetic. Exposed ceiling beams add rustic character while industrial pendant lighting provides focused illumination over the conversation area. Natural hardwood flooring extends throughout, creating visual continuity and warmth beneath the soaring white-painted ceiling.
Golden hour light bathes the snow-capped peaks visible through the expansive glass wall, creating a constantly changing natural artwork. A modern linear fireplace integrated into the stone accent wall offers both ambiance and warmth during chilly mountain evenings. The neutral color palette allows the dramatic outdoor scenery to take center stage, while carefully placed seasonal decorations like the illuminated evergreen add festive touches. Open floor planning maximizes the sense of space and allows for flexible furniture arrangements while maintaining unobstructed views of the pristine wilderness beyond.
Corner Breakfast Nook with Panoramic Forest Views
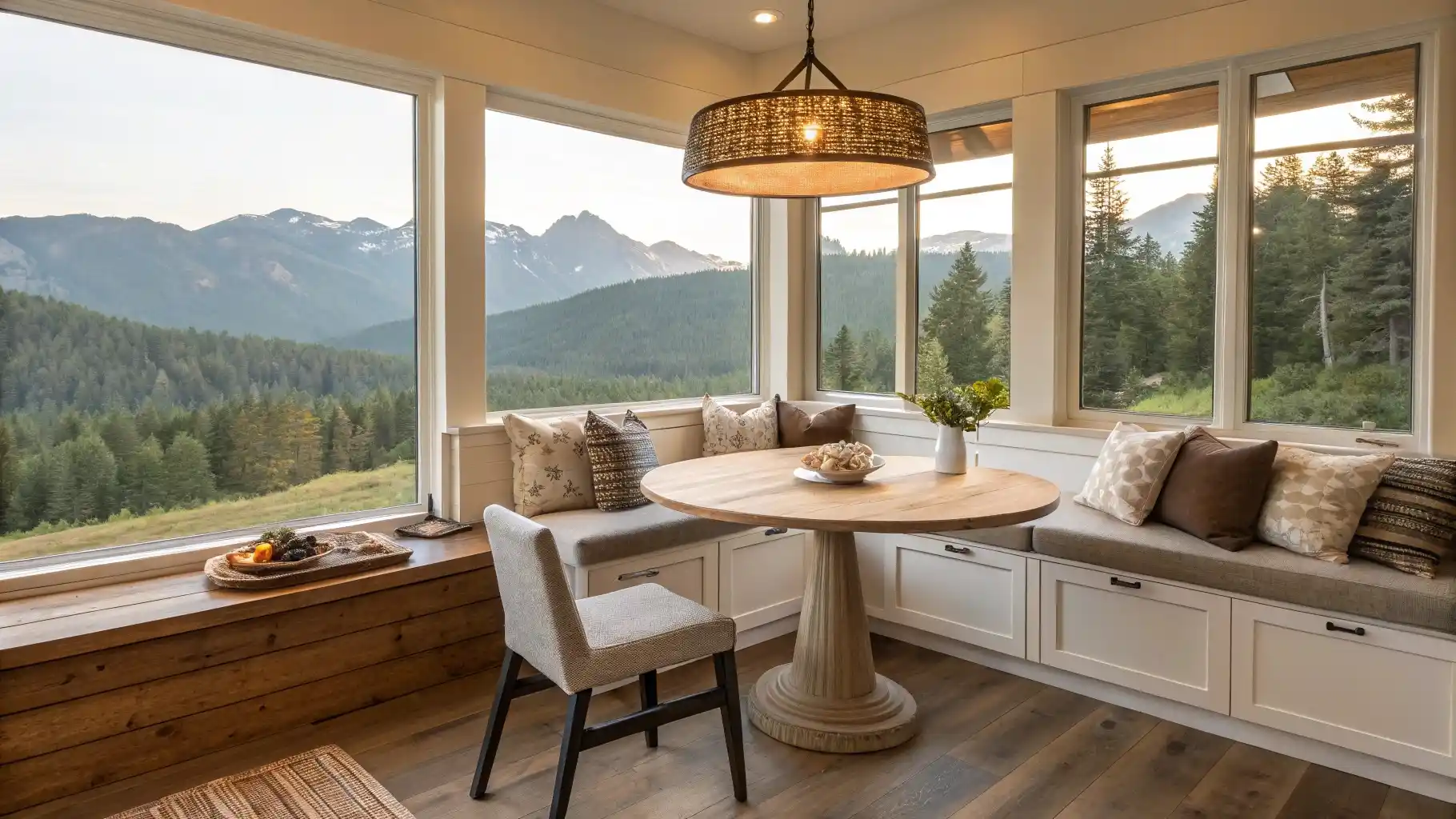
Built-in banquette seating wraps around expansive corner windows, creating an intimate dining space that maximizes both comfort and storage. Plush cushions in neutral tones invite lingering over morning coffee while taking in the spectacular mountain vistas that stretch endlessly beyond the glass. A sculptural round dining table anchors the seating arrangement, crafted from natural wood that echoes the warm flooring throughout the space. The woven pendant light adds textural interest overhead while casting gentle illumination across the cozy gathering spot.
Layered mountain ridges create a breathtaking backdrop that transforms every meal into a visual feast of natural beauty. Custom cabinetry beneath the seating provides hidden storage for linens and dining essentials, maintaining the clean aesthetic while maximizing functionality. Rich hardwood floors extend seamlessly throughout, grounding the light-filled space with organic warmth and character. Windows on two walls flood the breakfast nook with natural light throughout the day, while carefully arranged throw pillows in varying patterns and textures add comfort and visual depth to the banquette seating.
Two-Story Library with Rolling Ladder and Stone Fireplace
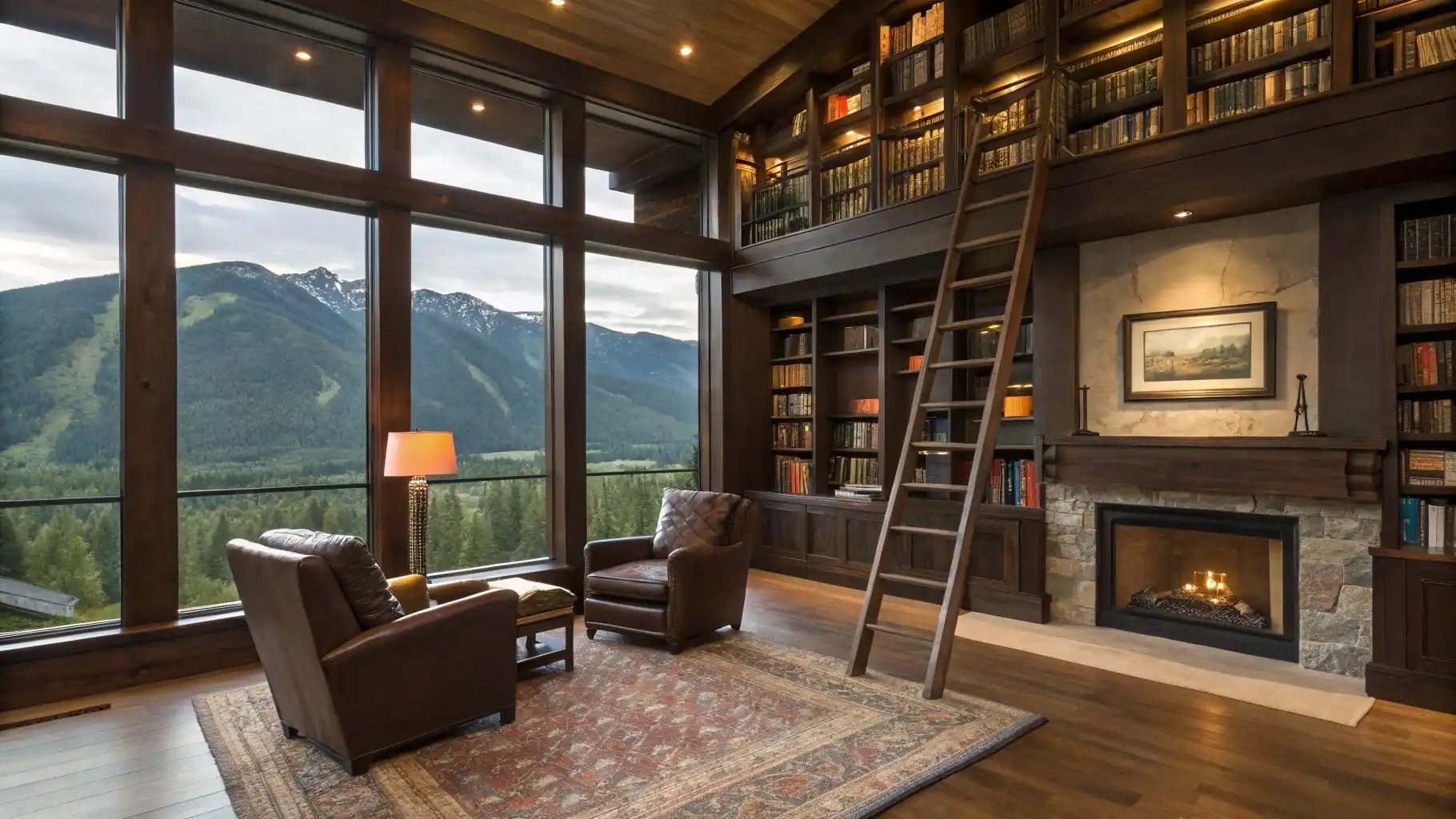
Floor-to-ceiling bookshelves create an impressive literary collection that spans both levels of the grand reading room. A traditional rolling ladder provides access to upper shelves while adding authentic character to the scholarly atmosphere. Rich leather armchairs positioned near expansive windows offer comfortable seating for afternoon reading sessions, complemented by warm lamplight that creates intimate pools of illumination. The stone fireplace anchors the space with natural materials, providing both ambiance and warmth during mountain evenings.
Spectacular valley views stretch beyond the large-paned windows, creating a constantly changing backdrop for quiet contemplation and study. Dark wood millwork throughout the space enhances the sophisticated library aesthetic, while carefully placed accent lighting highlights the extensive book collection. A traditional area rug defines the seating area and adds warmth underfoot on the polished hardwood floors. Upper-level storage maximizes the room’s capacity for literary treasures, while the thoughtful arrangement of furniture encourages both solitary reading and intimate conversations in the cozy mountain retreat setting.
Organized Mudroom Entry with Mountain Vista
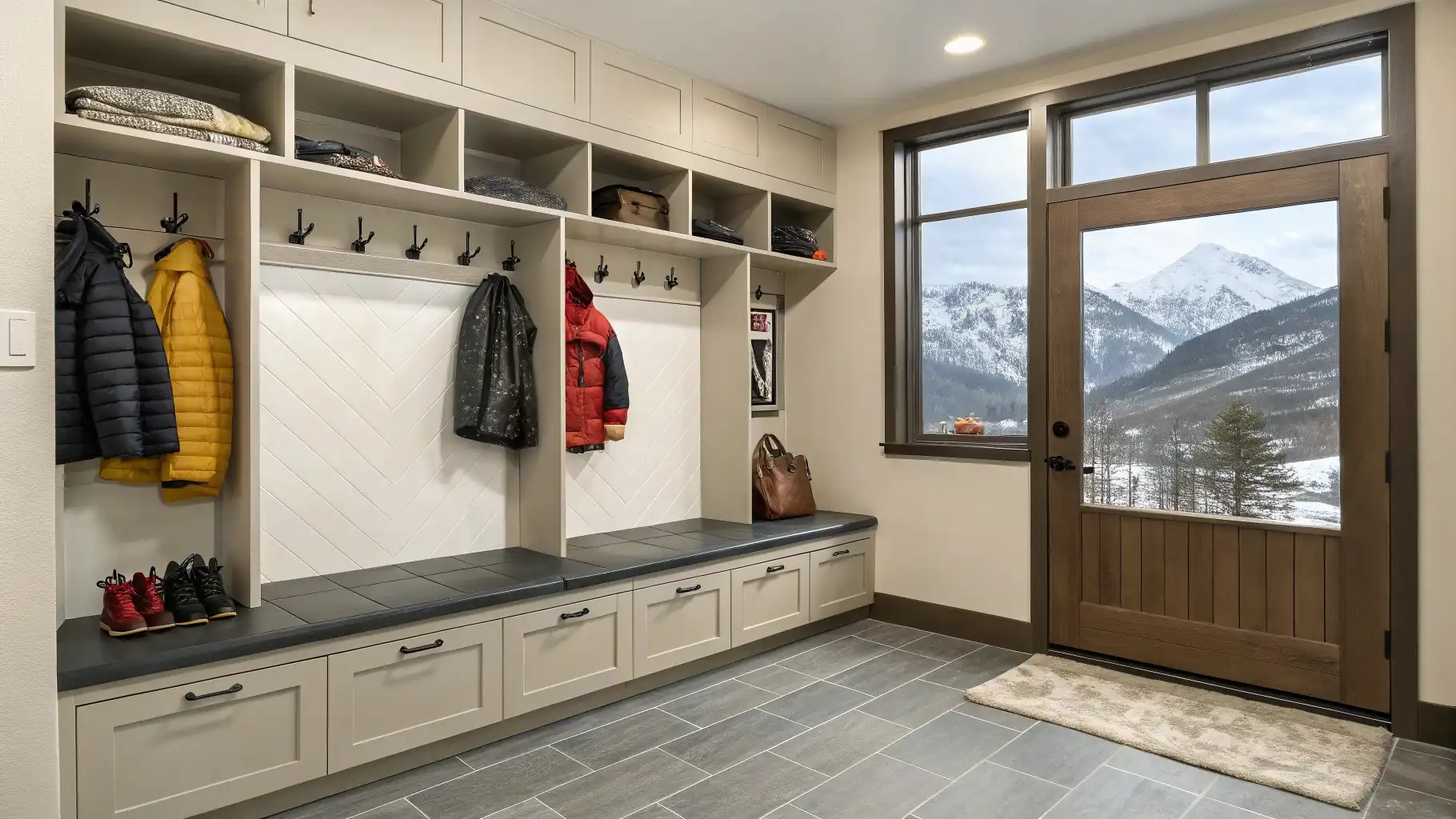
Custom cabinetry maximizes storage efficiency while maintaining clean lines throughout the well-appointed entryway. Individual cubbies accommodate each family member’s outdoor gear, from colorful ski jackets to hiking boots, with dedicated hooks for quick access to frequently used items. White herringbone tile backsplash adds visual texture behind the bench seating, while charcoal countertops provide durable surfaces for daily use. Upper compartments house seasonal accessories and equipment, keeping the space organized yet easily accessible.
Snow-capped peaks frame the view through the rustic Dutch door, connecting the functional interior space with the mountain landscape beyond. Durable slate flooring withstands wet boots and muddy gear while complementing the neutral color scheme throughout the mudroom. Built-in drawers beneath the bench offer hidden storage for smaller items, maintaining the streamlined appearance. Natural light streams through the window, illuminating the practical workspace where families can prepare for outdoor adventures or unwind after days spent exploring the surrounding wilderness trails and ski slopes.

