Living in a small space often feels like a constant battle against clutter. You long for a home that feels both spacious and inviting, but every corner seems to be overflowing with stuff.
The truth is, you can have a minimalist home that’s still warm and full of personality. With a few thoughtful strategies, you can transform your cramped quarters into a serene and stylish retreat.
Get ready to embrace cozy minimalism and create a sanctuary you’ll absolutely love coming home to.
Low Platform Bed with Integrated Storage Seating
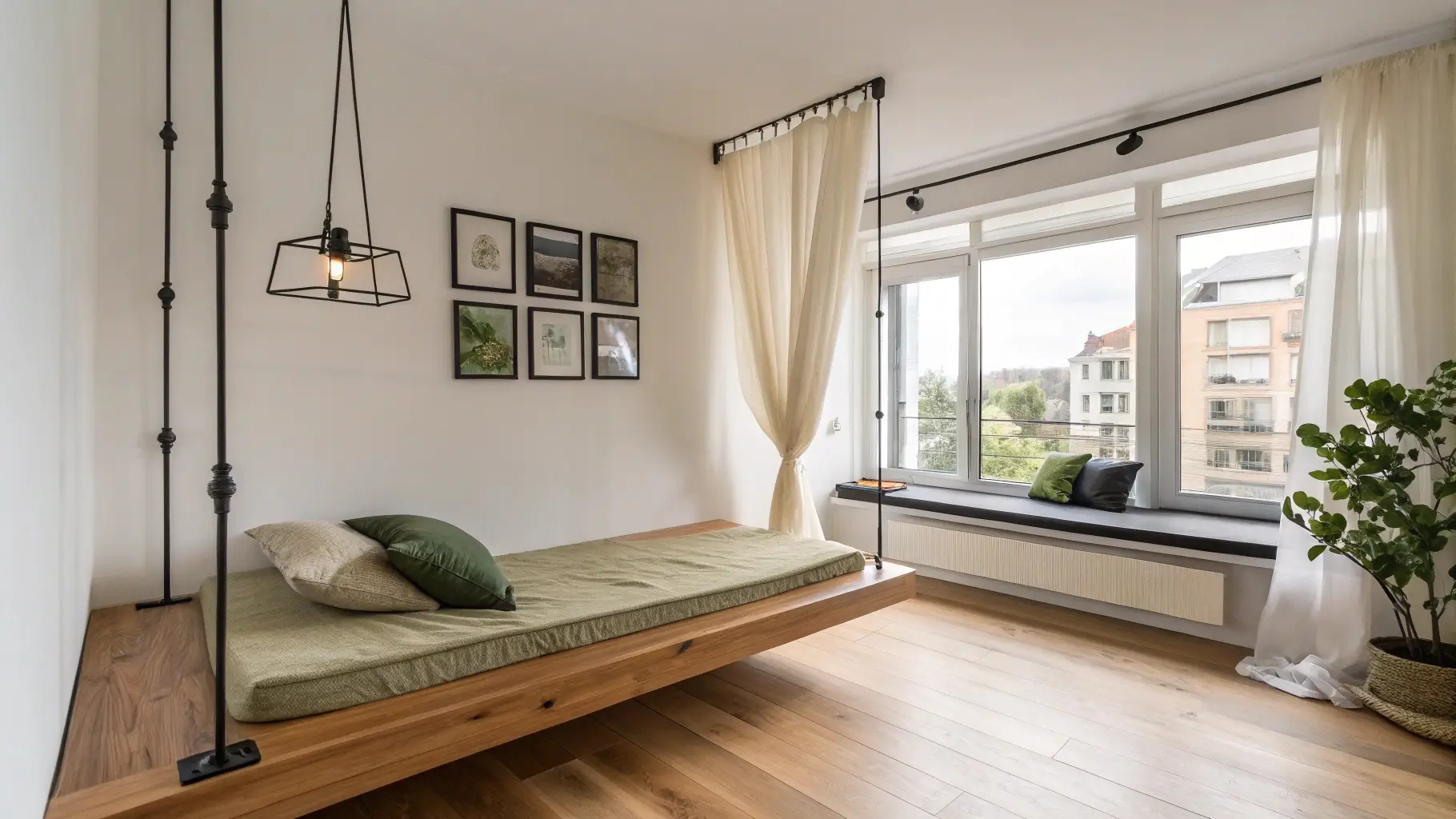
Floating wooden platforms create a serene sleeping sanctuary while maximizing every square inch of available floor space. Natural timber construction provides warmth against crisp white walls, establishing an organic foundation for restful nights. Green textiles introduce subtle color without overwhelming the tranquil atmosphere, while the elevated mattress design eliminates the need for bulky bed frames that consume precious room dimensions.
Built-in window seating transforms awkward alcoves into functional storage solutions and cozy reading nooks. Clever compartments beneath the cushioned bench conceal linens, books, or seasonal items that typically clutter small bedrooms. Abundant natural light streams through expansive windows, reducing dependence on artificial illumination during daylight hours. Strategic placement of botanicals and curated artwork adds personality without sacrificing the clean aesthetic that makes compact spaces feel surprisingly spacious. Industrial pendant lighting suspended from ceiling-mounted tracks provides focused task illumination while maintaining visual airiness above the sleeping area.
Seamless Kitchen Island with Transparent Bar Seating
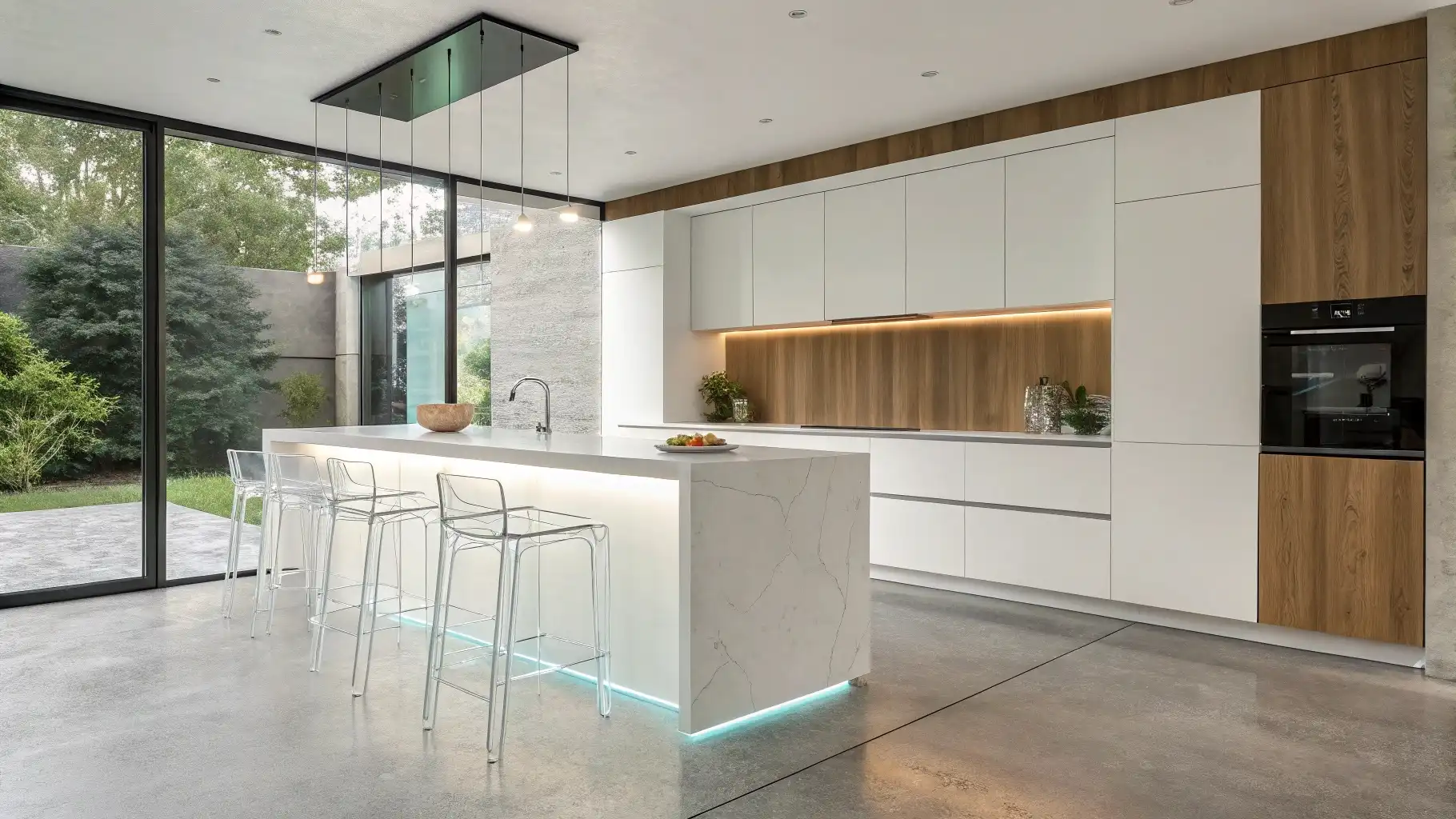
Handleless cabinetry creates unbroken visual lines that make compact kitchens appear significantly larger than their actual square footage. White lacquered surfaces reflect natural light throughout the space, while warm wood grain backsplashes add organic texture without overwhelming the clean aesthetic. Strategic LED strip lighting beneath upper cabinets eliminates shadows on work surfaces, creating an inviting atmosphere for meal preparation and casual dining.
Acrylic bar stools virtually disappear into the design, maintaining open sightlines across the room while providing essential seating for daily meals. Waterfall marble countertops on the central island create a luxurious focal point that doubles as both workspace and dining surface. Hidden storage compartments maximize every available inch behind smooth cabinet faces, keeping cooking essentials accessible yet completely concealed. Floor to ceiling windows blur the boundaries between indoor and outdoor spaces, making the kitchen feel connected to nature while amplifying the sense of spaciousness through abundant daylight.
Modular Hexagonal Vertical Garden System
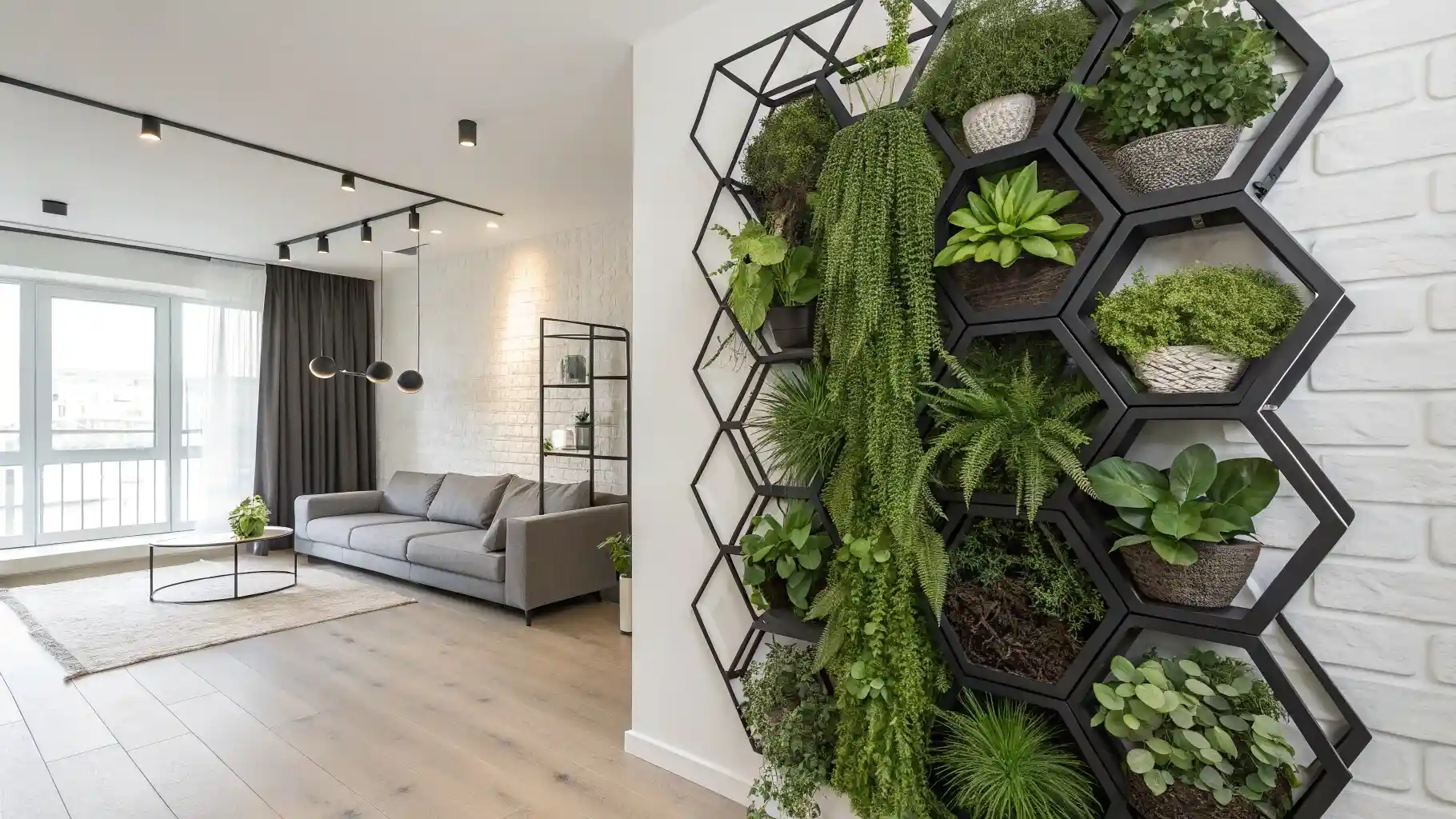
Vertical growing solutions transform bare walls into living art installations while consuming zero floor space in compact rooms. Hexagonal planters create geometric patterns that satisfy the minimalist aesthetic while introducing essential greenery to sterile environments. Various plant species thrive within individual compartments, from trailing ferns to compact succulents, allowing customization based on light conditions and maintenance preferences. Modern apartments benefit enormously from these space-saving botanical displays that improve air quality and add natural texture without cluttering surfaces.
Living walls serve dual purposes by acting as both decorative focal points and functional air purification systems in cramped quarters. Black metal frameworks provide industrial contrast against white brick surfaces, creating visual depth that makes rooms appear larger than their actual dimensions. Easy-access compartments allow for simple plant care and seasonal rotations, ensuring the display remains vibrant year-round. Strategic placement near natural light sources maximizes plant health while the modular design accommodates future expansion or reconfiguration as needs change. Minimalist furnishing choices complement the organic wall feature without competing for attention.
Multifunctional Storage Ottoman Seating
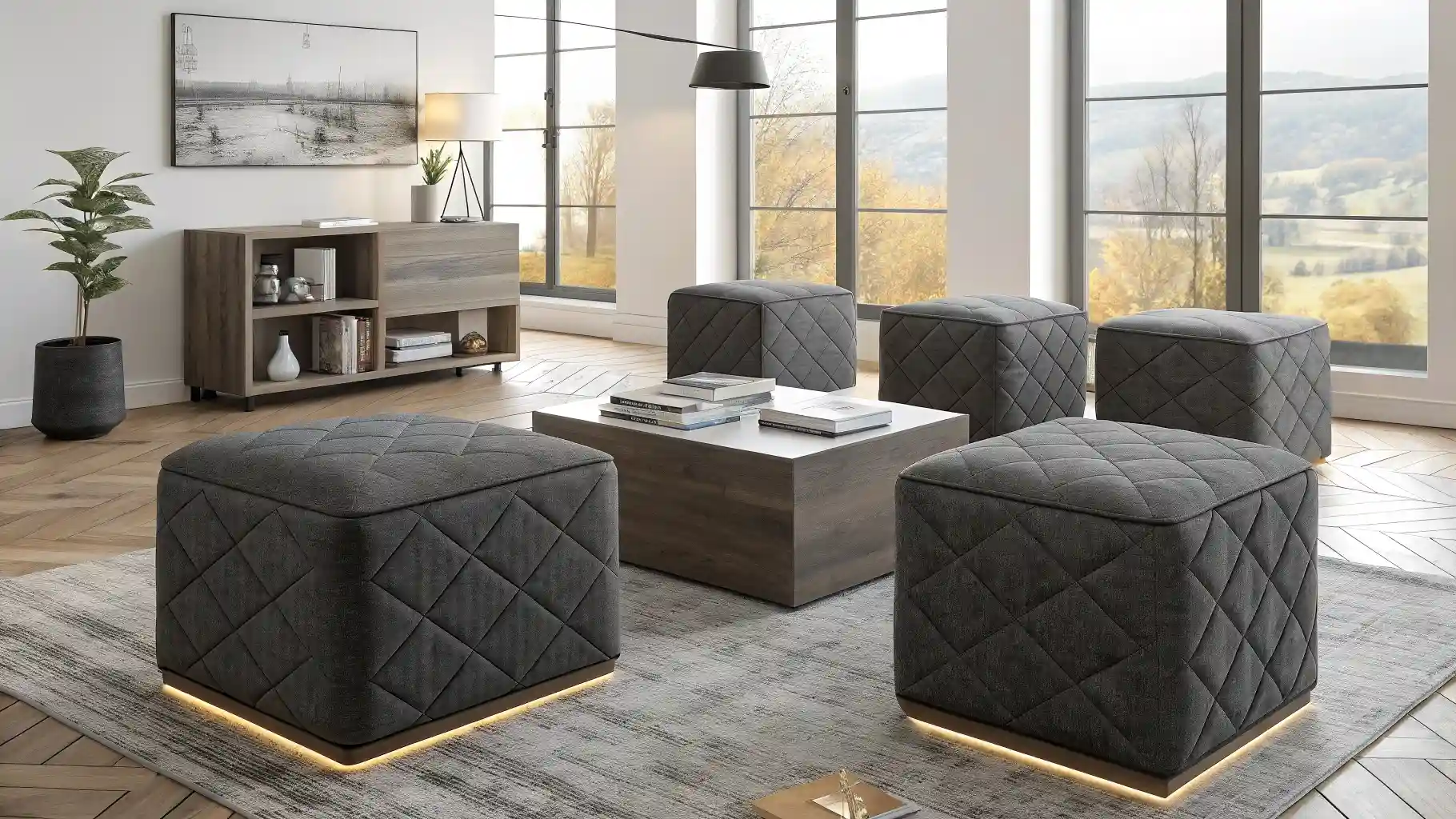
Upholstered cube ottomans maximize seating capacity while concealing clutter inside hidden storage compartments. Quilted diamond patterns add sophisticated texture without overwhelming clean-lined interiors, making small living spaces feel both organized and inviting. Multiple units can accommodate guests during gatherings, then tuck neatly under tables or against walls when not needed. Strategic placement around coffee tables creates flexible conversation areas that adapt to different social situations throughout the day.
Integrated LED strips beneath each ottoman create a floating effect that makes furniture appear weightless against hardwood floors. Soft ambient lighting eliminates harsh shadows while adding warmth to minimalist color schemes dominated by grays and neutrals. Storage capacity inside each cube handles everything from throw blankets to board games, keeping surfaces clear of everyday items that typically create visual chaos. Modular design allows endless rearrangement possibilities, so the seating configuration can evolve with changing needs or room layouts over time.
Wall-Mounted Herb Garden Above Dining Table
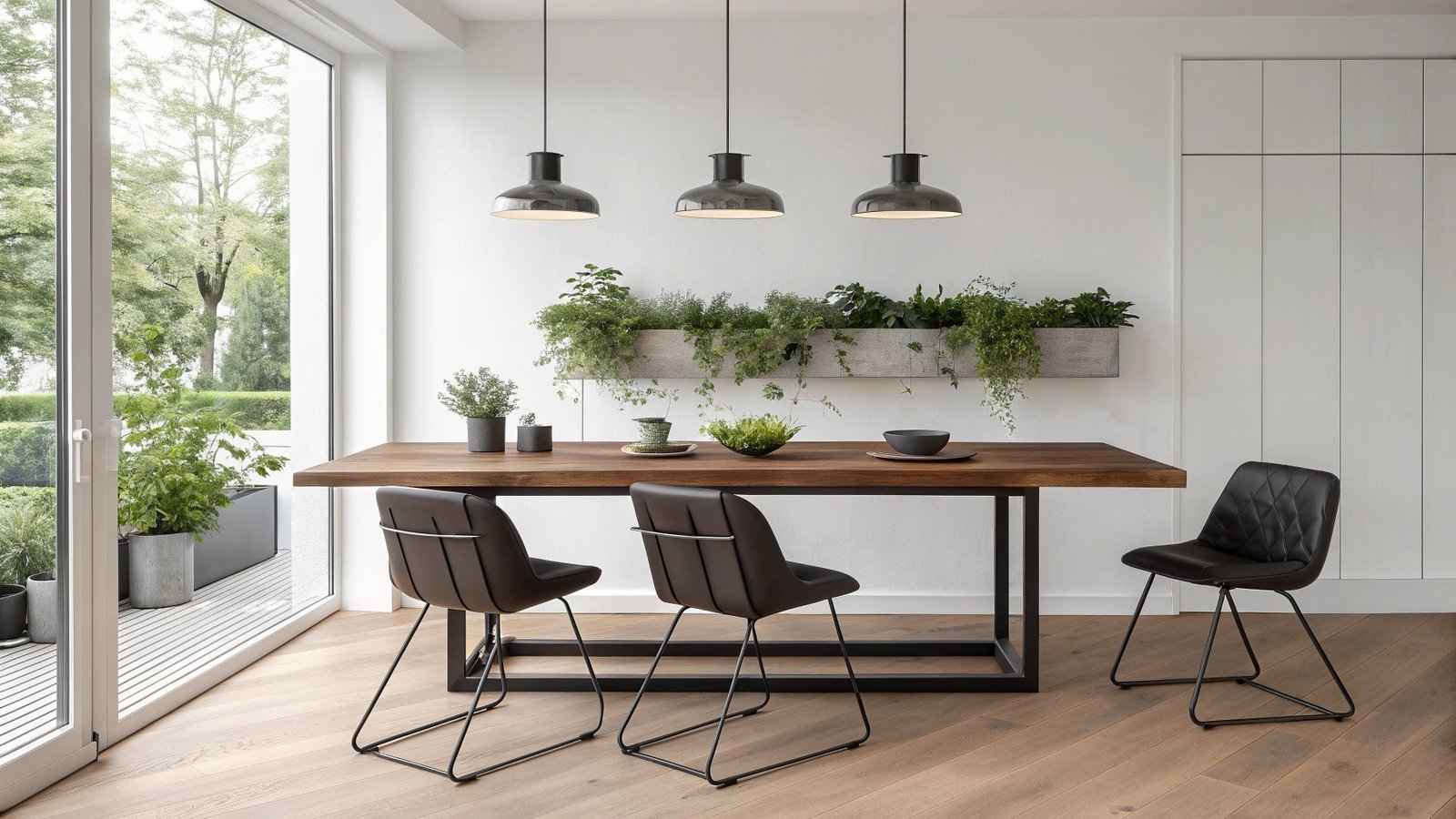
Suspended planters create a living backsplash that brings fresh greenery into compact dining areas without sacrificing valuable floor space. Concrete containers house aromatic herbs and trailing plants, providing both visual interest and practical ingredients for home cooking. Natural wood tables paired with sleek metal chair frames maintain the minimalist aesthetic while offering comfortable seating for family meals. Industrial pendant lighting fixtures deliver focused illumination for dining while their dark metallic finish complements the modern chair upholstery.
Concealed storage along the wall eliminates clutter while maintaining clean sightlines throughout the room. Large windows flood the space with natural light, making the area feel expansive despite modest square footage. Streamlined furniture choices allow easy movement around the table, essential for small dining rooms that must accommodate daily traffic flow. Fresh herbs growing directly above the dining surface create an interactive element that engages the senses and connects occupants with nature. Black accents through lighting and seating provide sophisticated contrast against the predominantly neutral color palette.
Illuminated Floating Glass Shelves with Integrated Desk
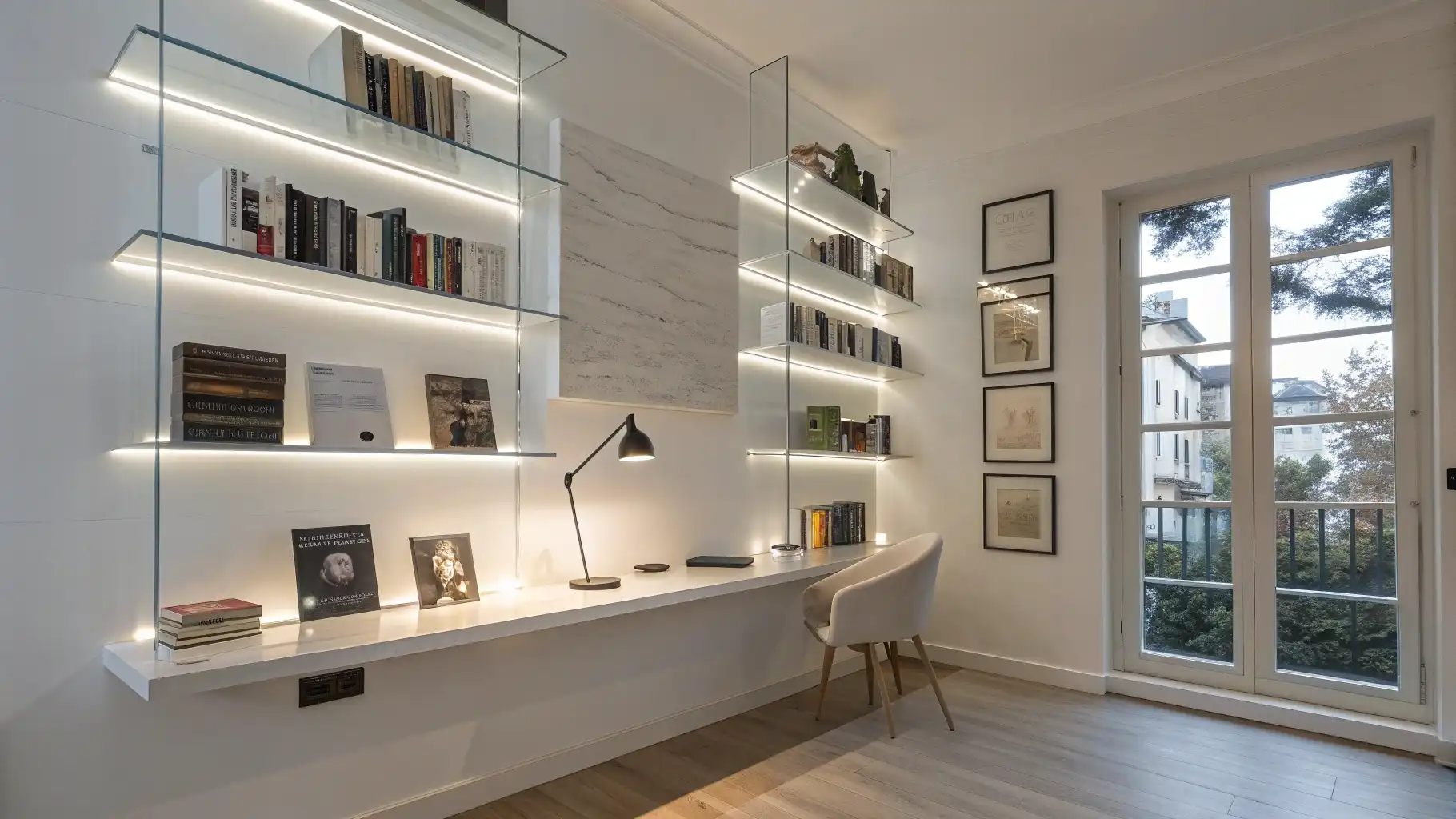
Transparent shelving systems create visual lightness while providing ample storage for books and decorative objects in cramped home offices. LED strip lighting beneath each glass shelf illuminates collections without casting harsh shadows, making small workspaces feel bright and airy throughout the day. Built-in desks extend seamlessly from wall to wall, maximizing work surface area without consuming precious floor space. Clean white surfaces reflect natural light from large windows, amplifying the sense of openness in compact rooms.
Gallery walls featuring coordinated frames add personality without overwhelming the serene aesthetic essential for productive work environments. Modern task chairs on wooden legs introduce warmth against the predominantly white color scheme while maintaining ergonomic comfort for long work sessions. Electrical outlets integrated discretely into the desk surface eliminate unsightly cord clutter that typically disrupts minimalist designs. Natural light streaming through expansive windows reduces dependence on artificial lighting during daylight hours, creating an inviting atmosphere that encourages creativity and focus in even the smallest home office spaces.
Interactive LED Floor Patterns for Zone Definition
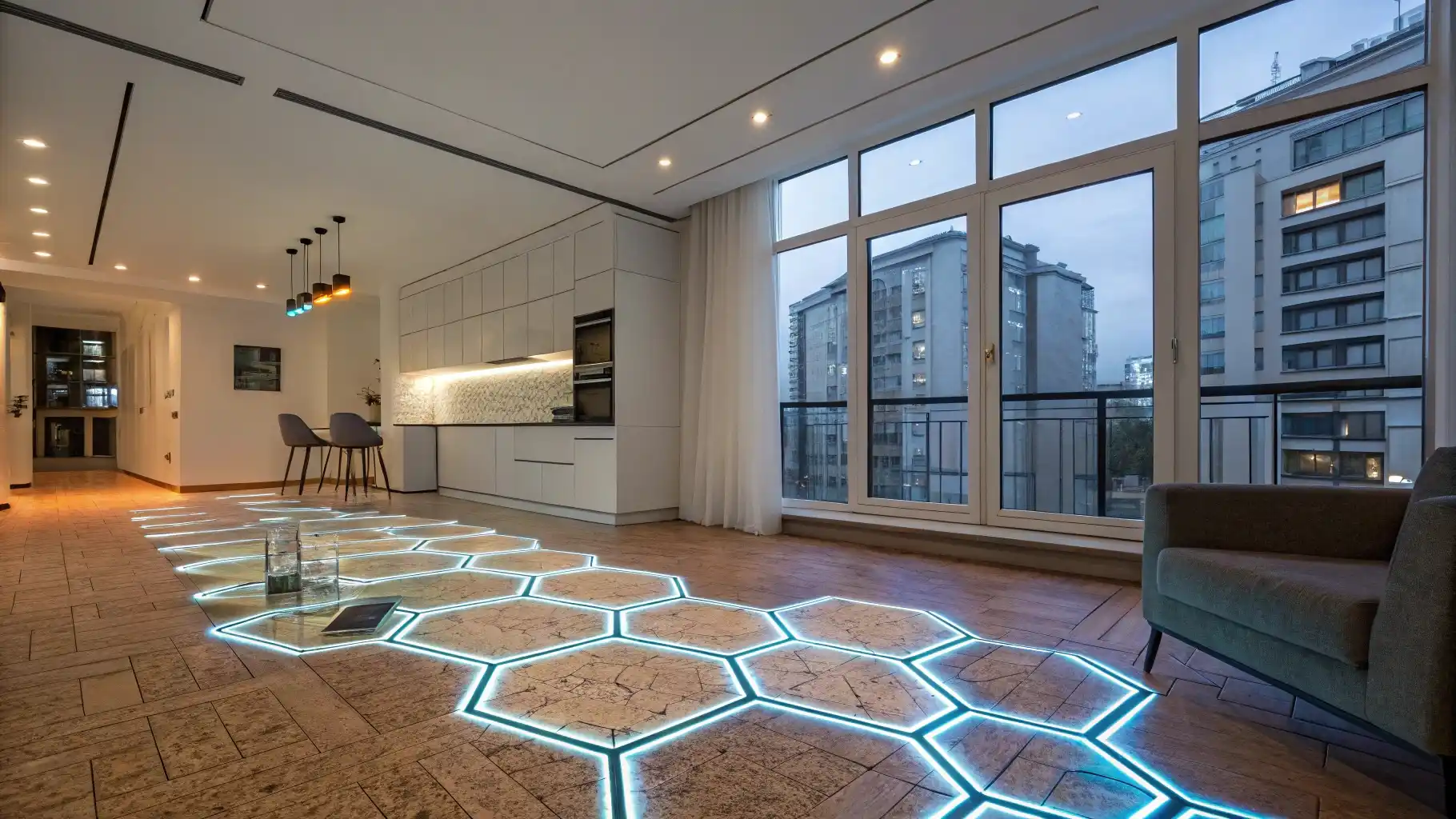
Illuminated hexagonal designs embedded directly into flooring create distinct zones within open-plan layouts without requiring physical room dividers. Smart lighting technology allows homeowners to adjust colors and brightness levels throughout the day, transforming the same space from energizing morning workspace to relaxing evening retreat. Geometric patterns guide foot traffic naturally while adding futuristic appeal to compact apartments. Clean white cabinetry and streamlined appliances maintain visual continuity across the kitchen area, preventing small spaces from feeling cramped or cluttered.
Architectural lighting systems replace traditional area rugs, eliminating maintenance while providing endless customization possibilities for mood and ambiance. Floor-to-ceiling windows flood interiors with natural light during daylight hours, making LED accents more dramatic when activated during evening entertainment. Open-concept living becomes more functional when different activity zones receive visual definition through programmable floor lighting. Modern track systems on ceilings complement the ground-level illumination, creating layered lighting schemes that make small apartments feel spacious and sophisticated throughout all hours of daily use.
Floor-to-Ceiling Entertainment Wall with Integrated Storage
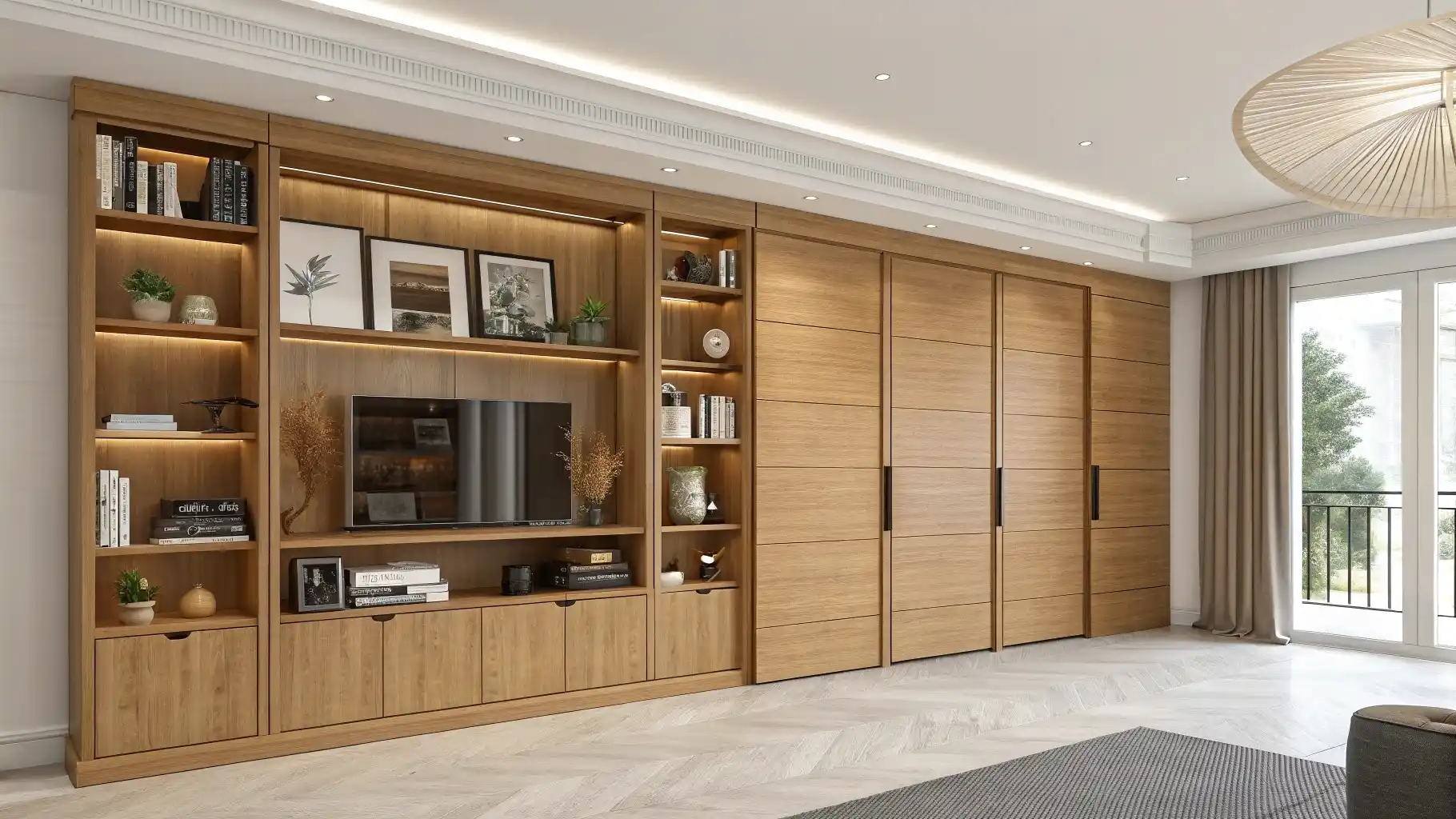
Custom millwork transforms entire walls into functional storage systems that maximize every inch of vertical space in compact living areas. Built-in shelving eliminates the need for separate bookcases and media consoles, creating seamless storage from floor to ceiling. Warm wood tones add natural texture while maintaining clean lines essential for minimalist design principles. LED strip lighting beneath each shelf creates ambient illumination that highlights displayed objects without creating harsh shadows.
Hidden compartments behind closed doors conceal electronics, cables, and personal items that would otherwise create visual clutter in small spaces. Natural grain patterns provide organic beauty against crisp white walls and crown molding details. Entertainment centers become architectural features when integrated directly into room design, making televisions appear as intentional design elements rather than afterthoughts. Strategic placement of plants, artwork, and decorative objects creates visual interest while maintaining the organized aesthetic that makes small rooms feel larger and more sophisticated.
Suspended Pod Seating for Meditation and Reading
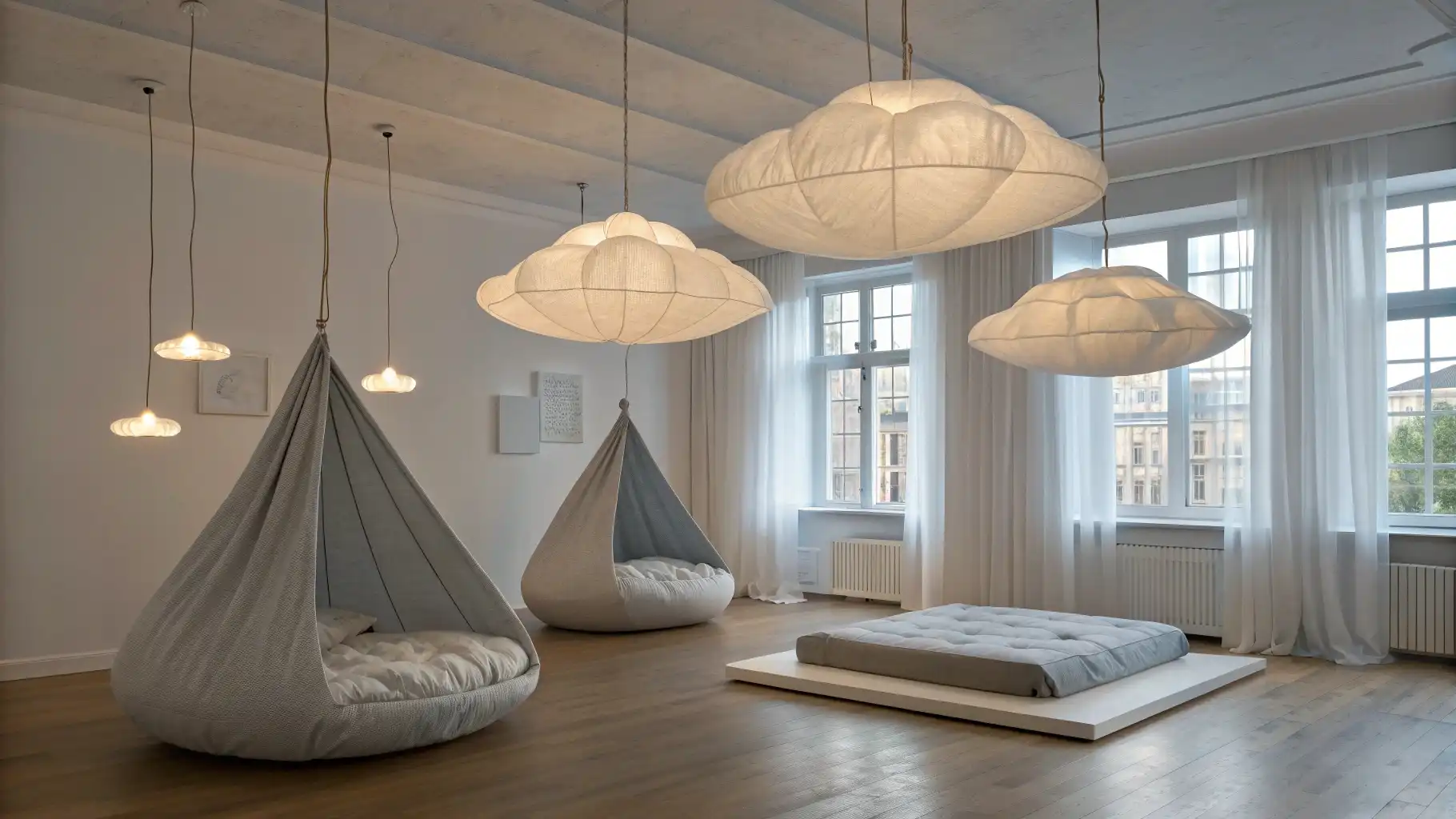
Cocoon-style hanging chairs eliminate the need for bulky lounge furniture while creating intimate relaxation zones within open bedroom spaces. Suspended from sturdy ceiling points, these fabric pods swing gently to promote relaxation and stress relief after long days. Natural linen materials in neutral tones complement minimalist color schemes without overwhelming small rooms. Multiple hanging seats can accommodate couples or roommates without consuming valuable floor space typically required for traditional armchairs or recliners.
Oversized pendant lights shaped like floating clouds add whimsical charm while providing soft ambient illumination for evening reading sessions. Platform beds positioned directly on floors maximize ceiling height, making rooms feel more spacious when combined with hanging elements. Sheer window treatments filter harsh sunlight while maintaining privacy in urban settings. Zen-inspired design principles create calming sanctuaries where residents can retreat from busy lifestyles, transforming compact bedrooms into personal wellness retreats that prioritize mental health and relaxation over material possessions.
Modular Pegboard Wall Organization System
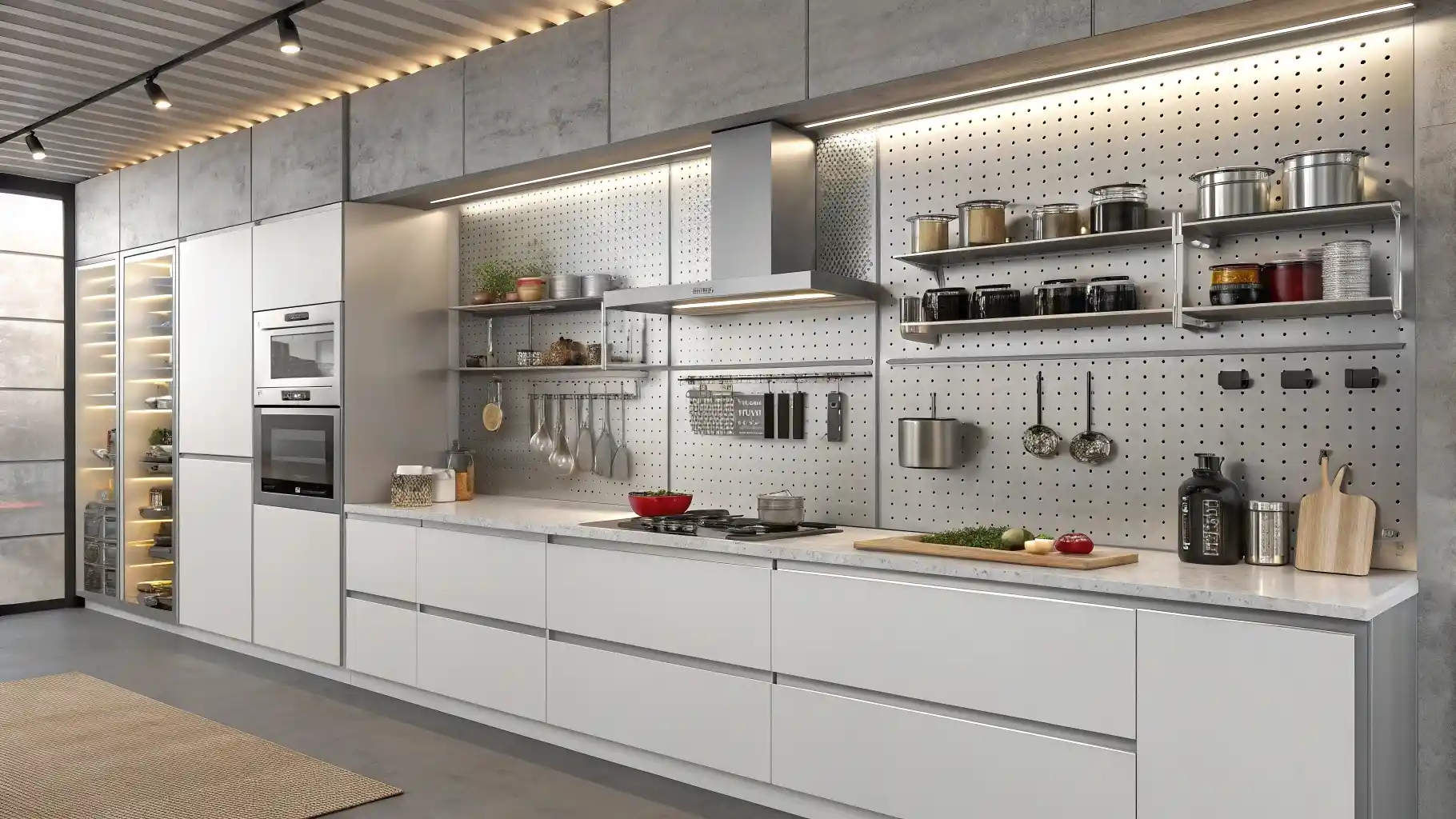
Perforated panels transform vertical surfaces into customizable storage solutions that keep cooking essentials within arm’s reach while maintaining clean countertops. White pegboard systems blend seamlessly with minimalist cabinetry, creating cohesive visual flow throughout compact kitchens. Adjustable shelves, hooks, and brackets accommodate changing storage needs as cooking habits evolve over time. Strategic LED backlighting illuminates the organized display while eliminating shadows that typically occur with traditional upper cabinetry installations.
Streamlined appliances integrate flush with surrounding cabinetry, maximizing usable counter space in cramped cooking areas. Every utensil, pot, and ingredient container receives a designated position on the pegboard, eliminating drawer clutter and cabinet chaos. Handleless cabinet fronts maintain the uninterrupted aesthetic essential for small spaces to feel larger and more sophisticated. Glass-front storage reveals contents at a glance, reducing time spent searching for ingredients during meal preparation. Industrial materials like stainless steel and concrete add urban sophistication while remaining highly functional for daily cooking activities.
Linear Walk-Through Wardrobe with Illuminated Frames
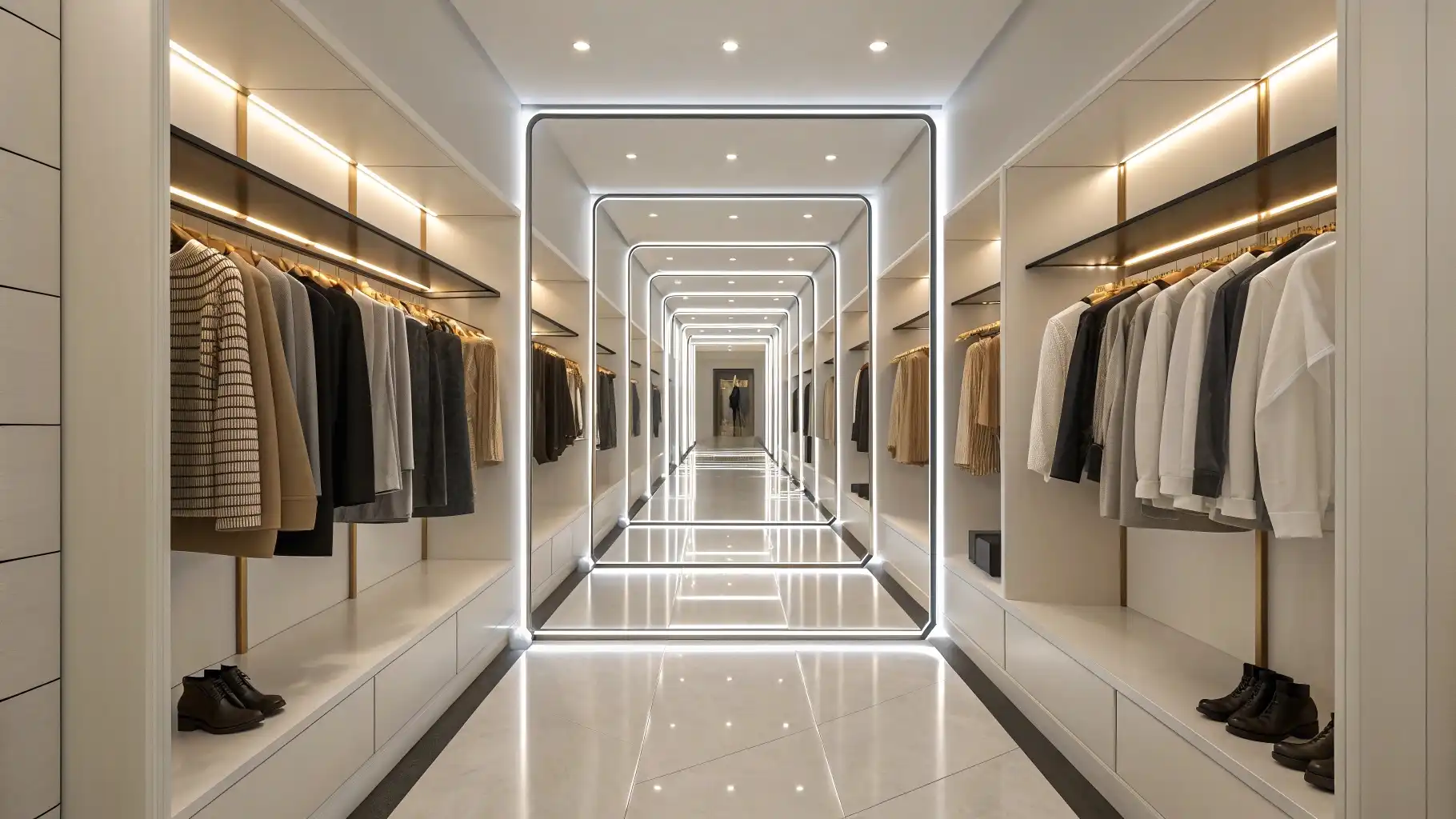
Geometric light installations create dramatic perspective illusions that make narrow closet spaces appear infinitely longer than their actual dimensions. LED frames positioned at regular intervals draw the eye forward, transforming cramped walk-in closets into gallery-like experiences. Organized clothing displays on both sides maximize vertical storage while maintaining easy access to daily wardrobe essentials. Warm lighting beneath each hanging rail eliminates shadows and creates even illumination for color-coordinated outfit selection.
Built-in storage compartments at floor level accommodate shoes, accessories, and folded items without requiring additional furniture pieces. White surfaces throughout reflect artificial lighting, amplifying brightness in windowless dressing areas common in small apartments. Streamlined hanging systems keep garments wrinkle-free while creating visual consistency across different clothing types and colors. Mirror-like flooring doubles the impact of overhead lighting, making the narrow corridor feel more spacious and luxurious than traditional closet configurations typically allow in compact living situations.
Compact Secretary Desk with Modular Storage System
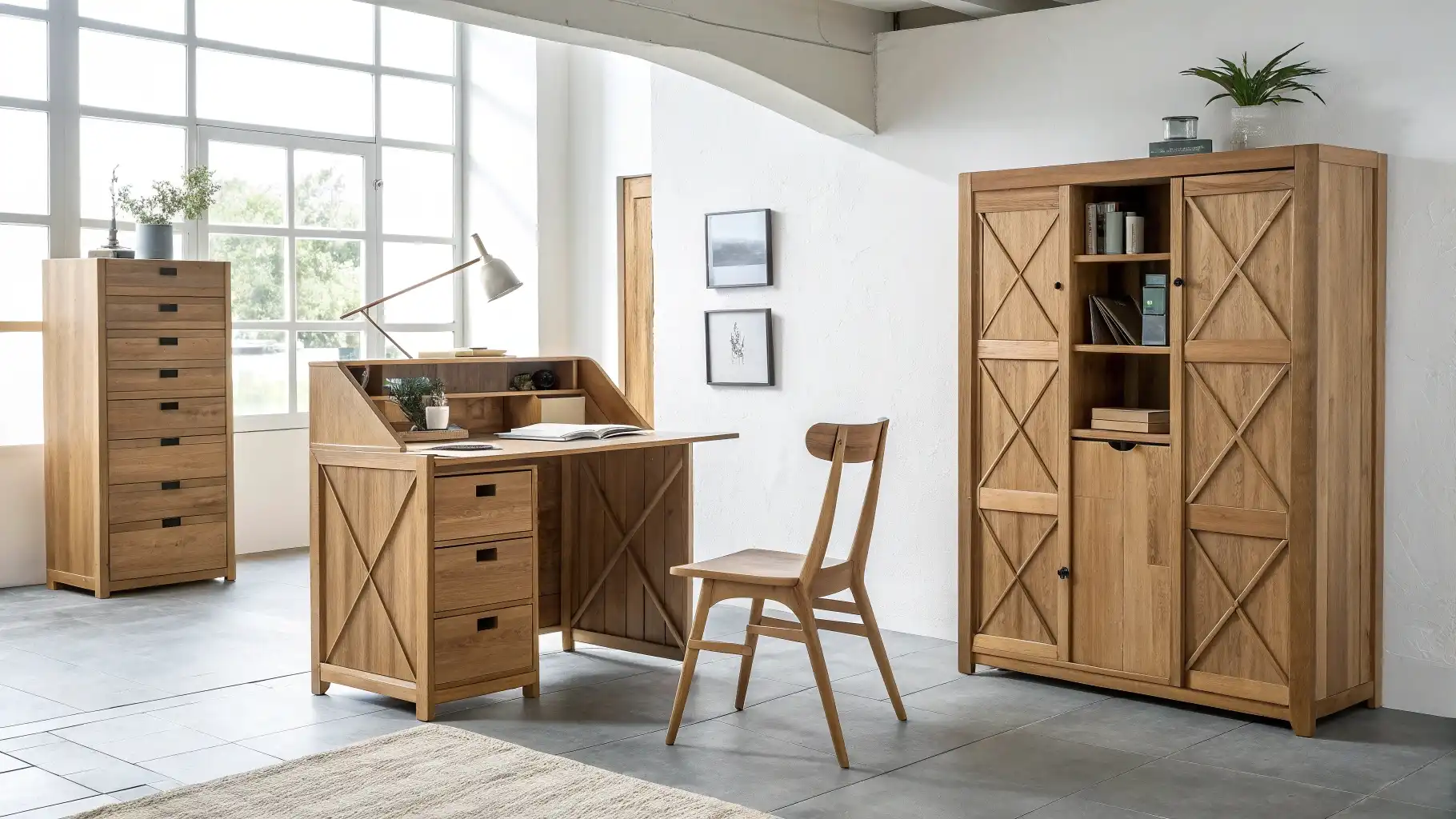
Natural wood furniture creates warmth while maintaining the clean lines essential for small home offices. Cross-braced details add visual interest without overwhelming compact spaces, while the fold-down desk surface conceals clutter when work sessions end. Built-in organizers within the secretary desk keep supplies accessible yet hidden from view. Multiple storage pieces coordinate seamlessly, allowing customization based on available floor space and specific storage needs.
Space-saving design maximizes vertical storage through tall bookcases that reach toward high ceilings common in loft-style apartments. Glass-front cabinets protect books and documents from dust while maintaining visual lightness crucial for small rooms. Concrete floors and abundant natural light create an industrial backdrop that complements the organic wood tones throughout the furniture collection. Seven-drawer towers provide ample filing space without requiring separate filing cabinets that typically consume more floor area in cramped home offices.
Architectural Wall Projection with Concealed Storage Panels
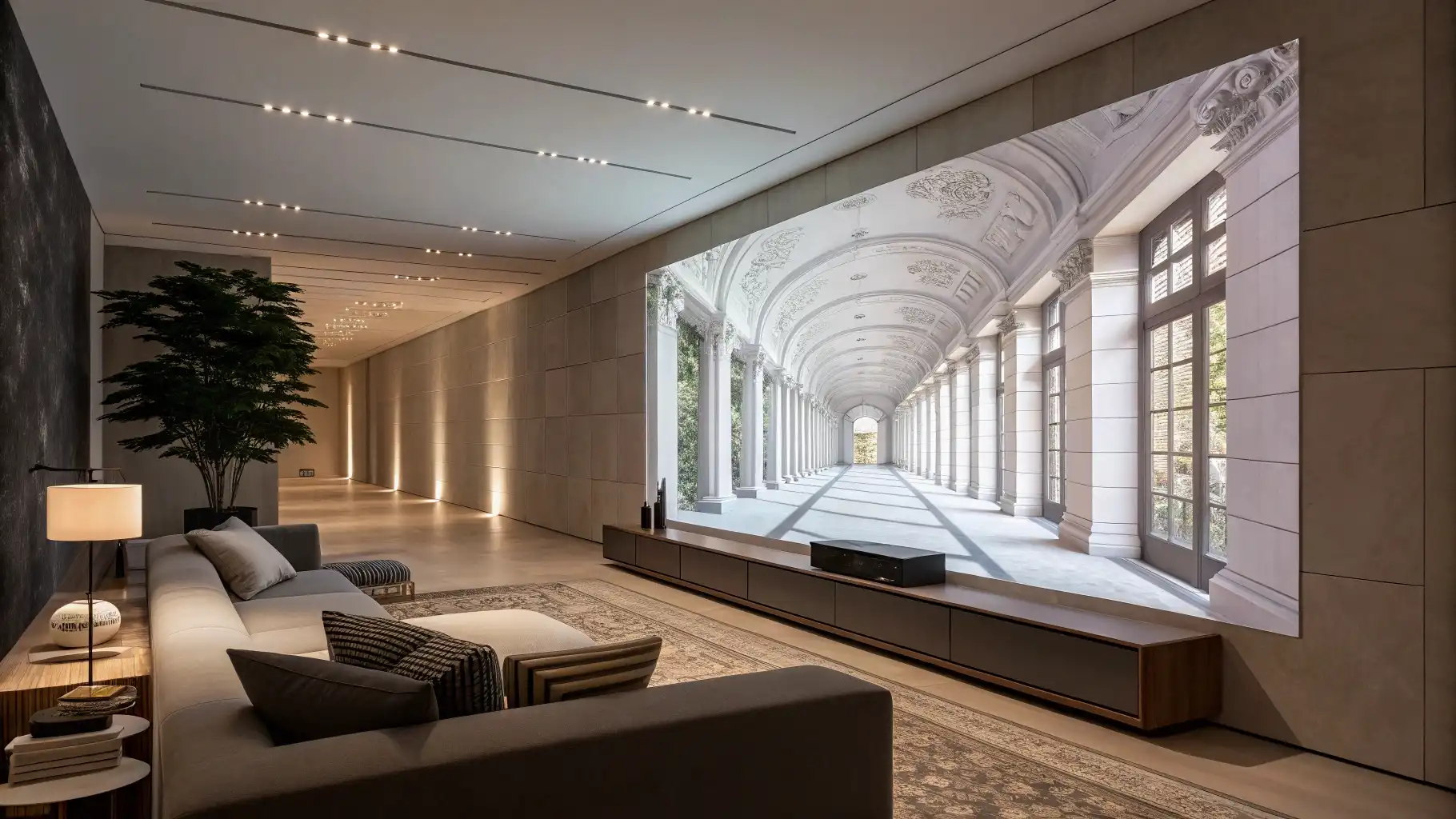
Large-scale imagery creates dramatic depth illusions that make compact living rooms feel exponentially more spacious than their actual square footage. Classical architectural scenes featuring endless corridors and soaring columns trick the eye into perceiving infinite space beyond the physical walls. Hidden storage panels blend seamlessly into the surrounding cabinetry, maintaining clean sightlines while concealing electronics, books, and personal belongings. Warm wood tones throughout the built-in systems add natural texture without disrupting the sophisticated color palette.
Minimalist seating arrangements allow the architectural focal wall to dominate visual attention while providing comfortable gathering spaces for daily relaxation. Ceiling-mounted track lighting creates ambient illumination that can be adjusted to enhance the mural’s dramatic perspective effects during evening hours. Strategic placement of a single statement plant adds organic life to the otherwise geometric composition. Integrated media systems disappear completely when not in use, supporting the minimalist aesthetic essential for small spaces to feel calm and uncluttered rather than cramped with visible technology.
Open-Concept Zones with Vertical Wood Slat Accent Wall
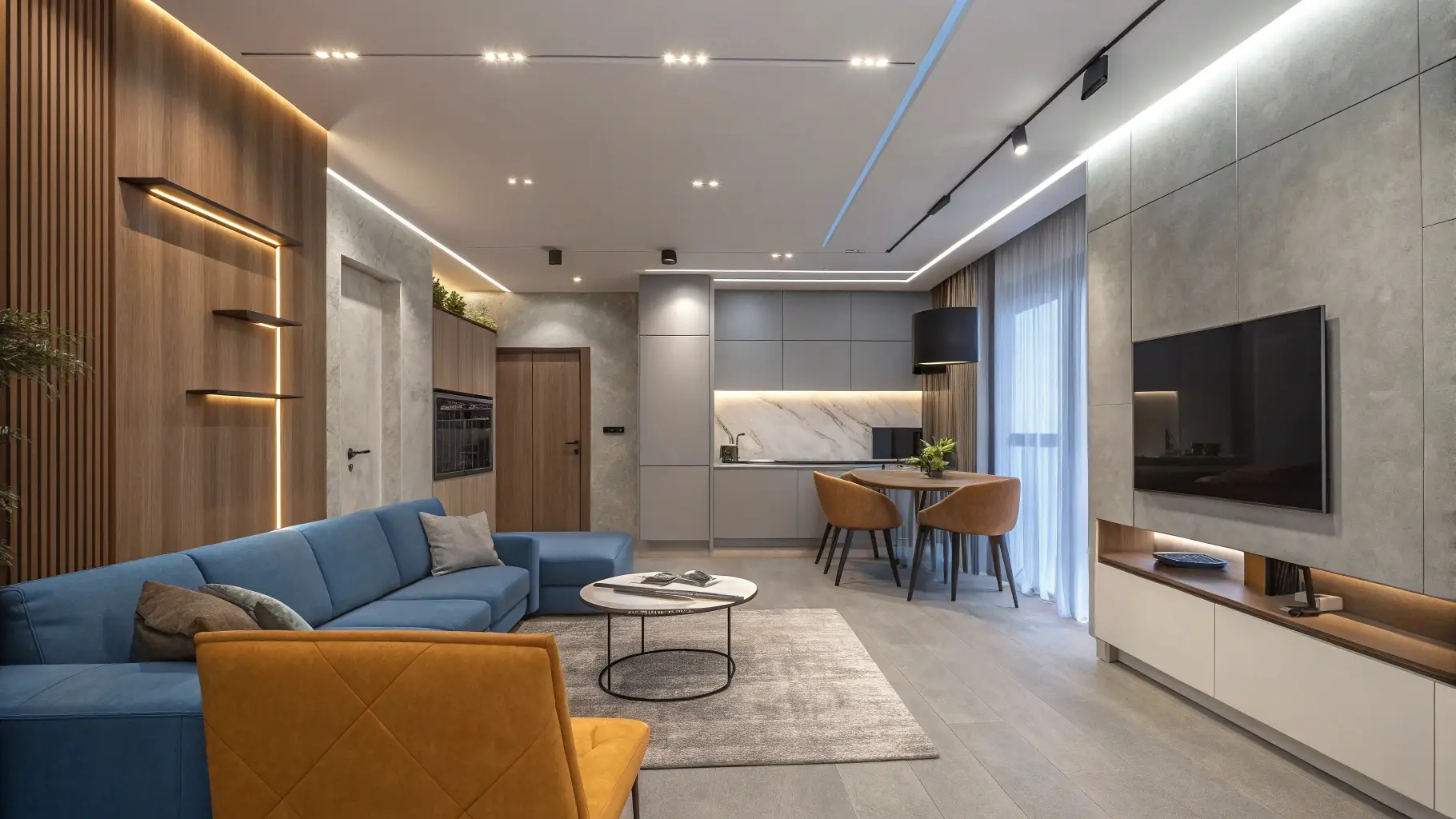
Vertical timber slats create natural room divisions without blocking sightlines or light flow in cramped open-plan apartments. Integrated shelving within the slat system provides display space for books and decorative objects while maintaining visual continuity throughout the living area. Strategic LED strip lighting behind each shelf creates ambient illumination that makes small spaces feel warm and inviting during evening hours. Modular seating in rich blue tones adds personality while compact dining tables serve dual purposes for meals and work activities.
Built-in entertainment systems blend seamlessly into surrounding cabinetry, eliminating the need for bulky standalone furniture pieces that consume precious floor area. Handleless kitchen cabinets maintain clean lines essential for small-space living, while marble backsplashes add luxurious texture without overwhelming the neutral color scheme. Ceiling-mounted track lighting provides flexible illumination that can be adjusted for different activities throughout the day. Natural materials like wood and stone create warmth against contemporary gray surfaces, establishing cozy atmospheres that make compact living feel comfortable rather than cramped.
Suspended Ceiling Garden with Multi-Level Planters
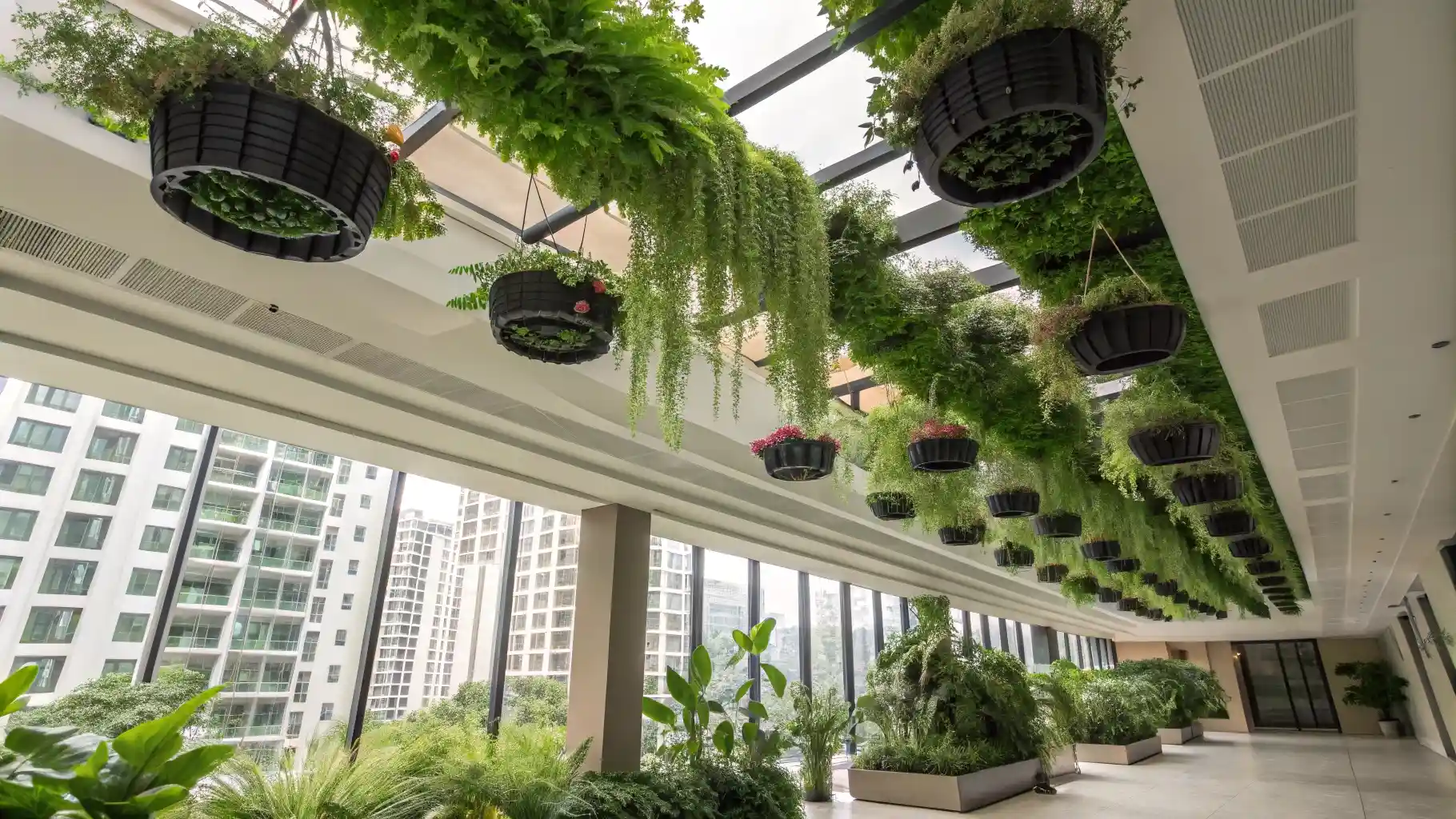
Overhead hanging baskets transform unused ceiling space into lush botanical displays that require zero floor area in cramped urban apartments. Black cylindrical planters create striking geometric patterns against white ceilings while trailing greenery adds organic softness to sterile environments. Multiple suspension points allow endless customization of plant arrangements, accommodating everything from cascading ferns to flowering varieties that bring seasonal color indoors. Varied planter sizes create visual depth and accommodate different plant growth requirements without overwhelming compact living areas.
Ground-level hexagonal planters complement the suspended garden while providing space for larger specimen plants that anchor the overall design. Clean architectural lines maintain the minimalist aesthetic essential for small spaces while abundant greenery softens hard surfaces throughout the area. Natural light filtering through floor-to-ceiling windows nourishes both overhead and ground-level plants, reducing maintenance requirements for busy urban dwellers. Strategic placement creates natural room divisions and privacy screens without blocking airflow or sightlines, making narrow corridors and transitional spaces feel like tranquil garden retreats.
Multi-Zone Studio Layout with Geometric Wall Accents
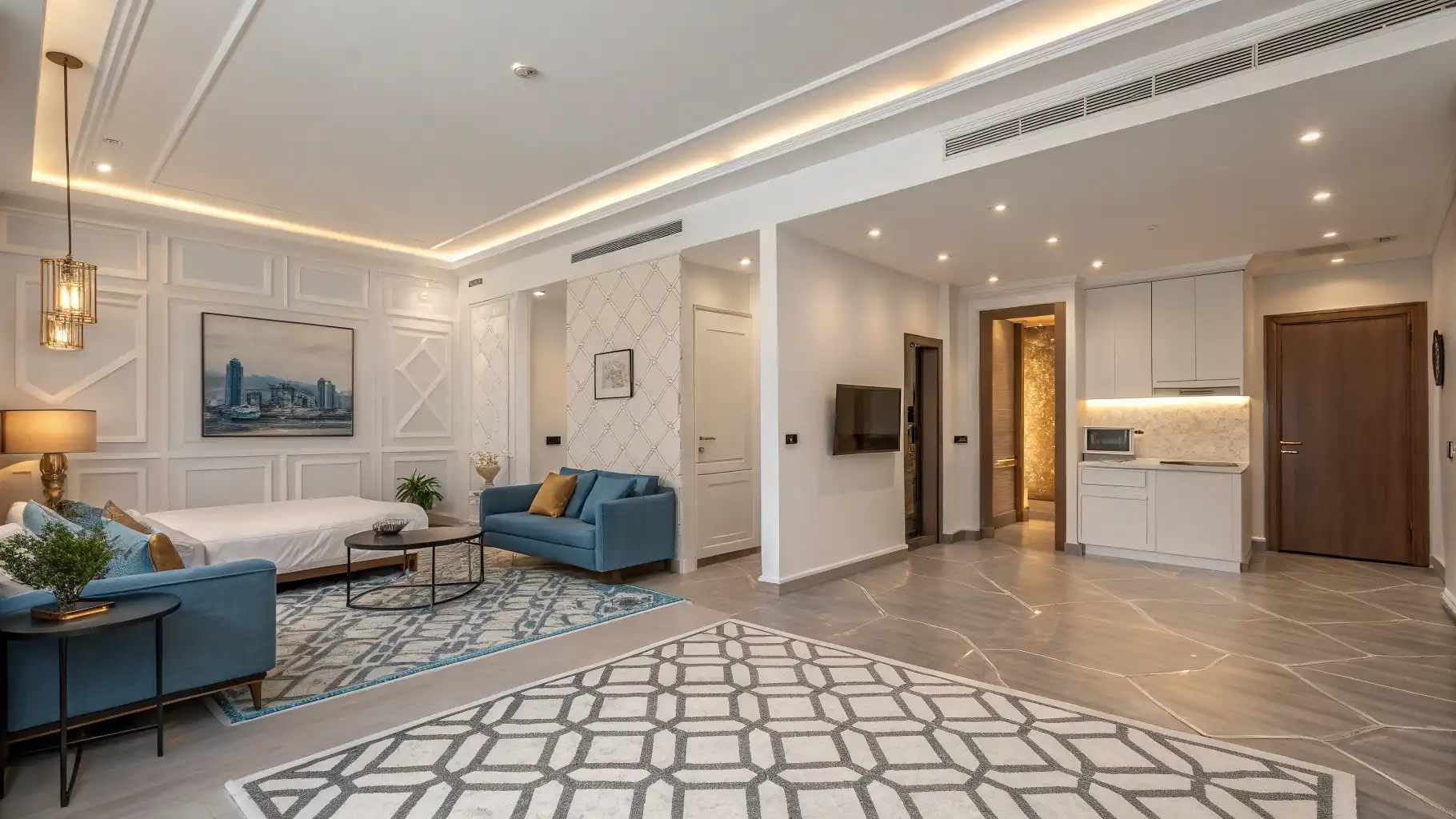
Geometric diamond patterns create sophisticated focal points that define sleeping areas without requiring physical room dividers in compact studio apartments. White wainscoting adds traditional elegance while maintaining the clean lines essential for small-space living. Built-in storage systems seamlessly integrate kitchen functions, entertainment centers, and closet space within a cohesive design framework. Blue accent furniture provides color contrast against the predominantly neutral palette while geometric area rugs visually separate living and sleeping zones.
Strategic cove lighting around ceiling perimeters creates ambient illumination that makes low ceilings appear higher and rooms feel more spacious. Open-plan layouts maximize every square foot by eliminating unnecessary walls and corridors that typically consume valuable floor area. Polished stone flooring reflects artificial light throughout the space, amplifying brightness during evening hours. Multiple functional zones operate harmoniously within the single room, allowing residents to cook, sleep, work, and entertain without feeling cramped or compromising on style and comfort.
Sliding Walls: The Ultimate Space-Saver
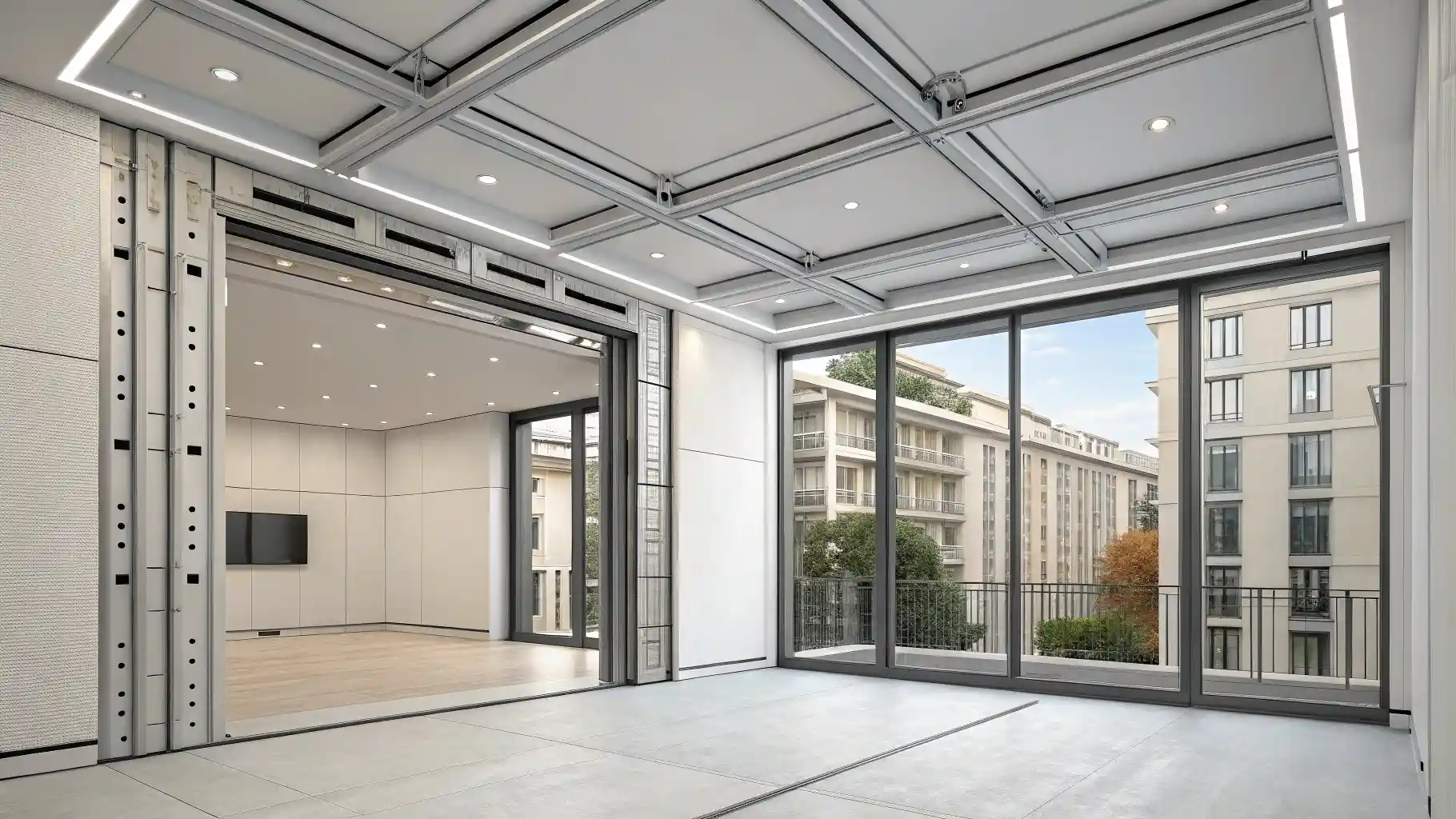
This modern room showcases the clever use of a sliding wall system, an inspired solution for small spaces. The large, movable partition effectively divides a larger area into two distinct zones. When closed, it can create a private, cozy bedroom or a focused home office, separating it from the main living space. Opened up, it transforms the entire floor plan into a spacious, light-filled gathering area, allowing for a seamless flow. The sleek, metallic framing and embedded lighting on the ceiling complement the minimalist aesthetic without adding clutter. This design proves that even a studio apartment can feel expansive and versatile with the right architectural features.
The smart design of this space goes beyond just a sliding wall. The expansive glass doors and windows draw in abundant natural light, making the entire apartment feel larger and more open. This connection to the outdoors creates an illusion of extra space. The choice of light-colored flooring and a simple, uncluttered aesthetic further contributes to the sense of airiness. The recessed lighting and minimalist fixtures prevent the ceiling from feeling low, maintaining a clean and modern look. These elements work together to craft a home that is both functional and aesthetically pleasing, showing how thoughtful design can maximize comfort and style in a smaller footprint.
Embracing Vertical Color Blocking
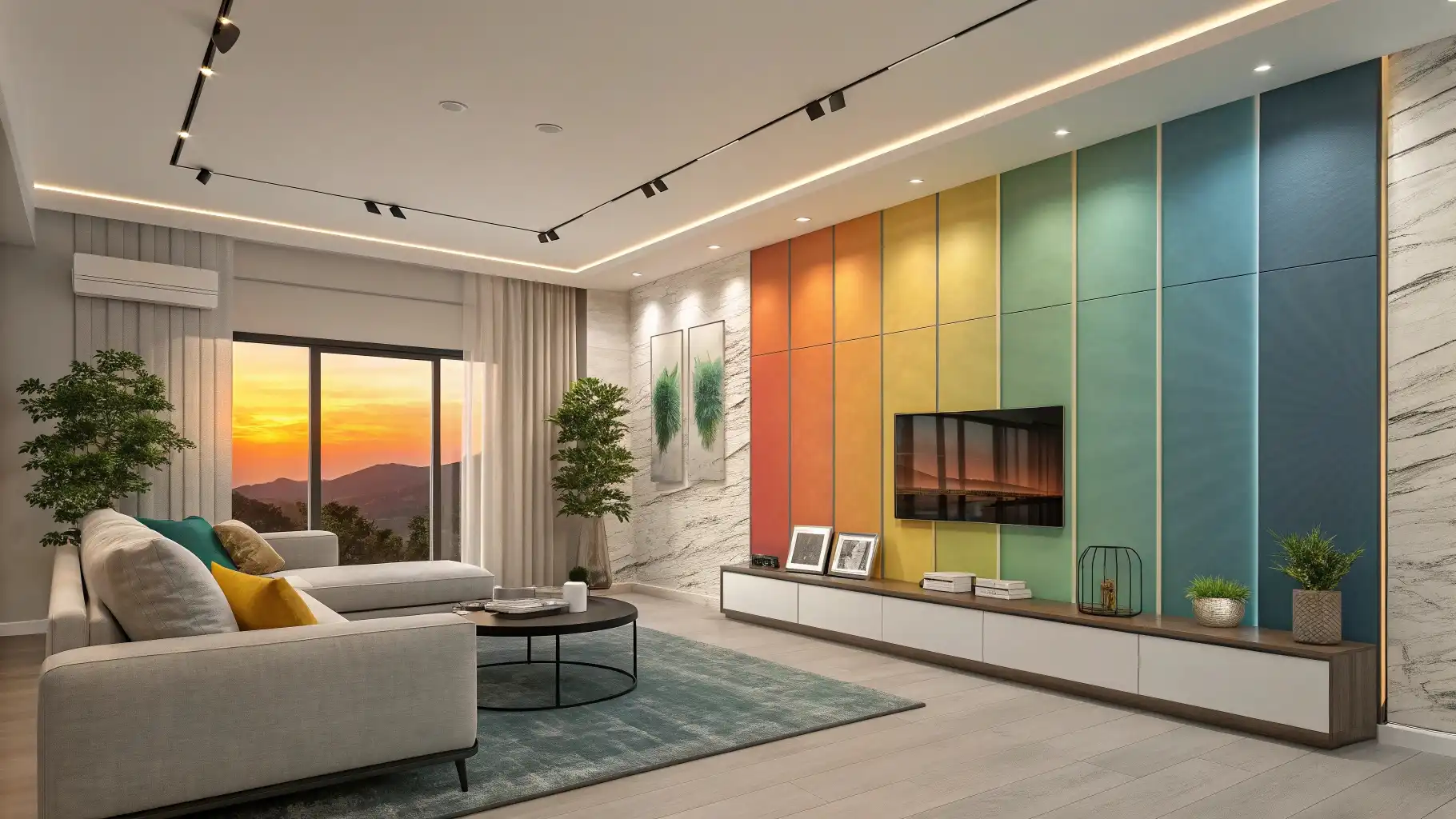
A clever way to add visual interest without overwhelming a small room involves using vertical color blocking. Notice how this living area incorporates tall, slender panels of varying hues behind the television. These segments draw the eye upward, which in turn can make the ceiling appear higher. Furthermore, this technique introduces personality and warmth to the space, contrasting nicely with the otherwise neutral palette of the furniture and flooring. Such a design choice avoids the visual clutter that can sometimes occur with all-over bold colors or busy patterns in confined areas.
Consider how the remaining elements in the room complement this focal point. A low-slung media console in a light wood tone keeps the lower portion of the wall grounded. Soft, diffused light from track lighting and the large window enhances the depth of the colors. Touches of greenery from potted plants inject life and freshness. Ultimately, this approach to color application demonstrates a thoughtful way to personalize a minimalist space, making it feel both cozy and visually dynamic.
Floating Bed Serenity
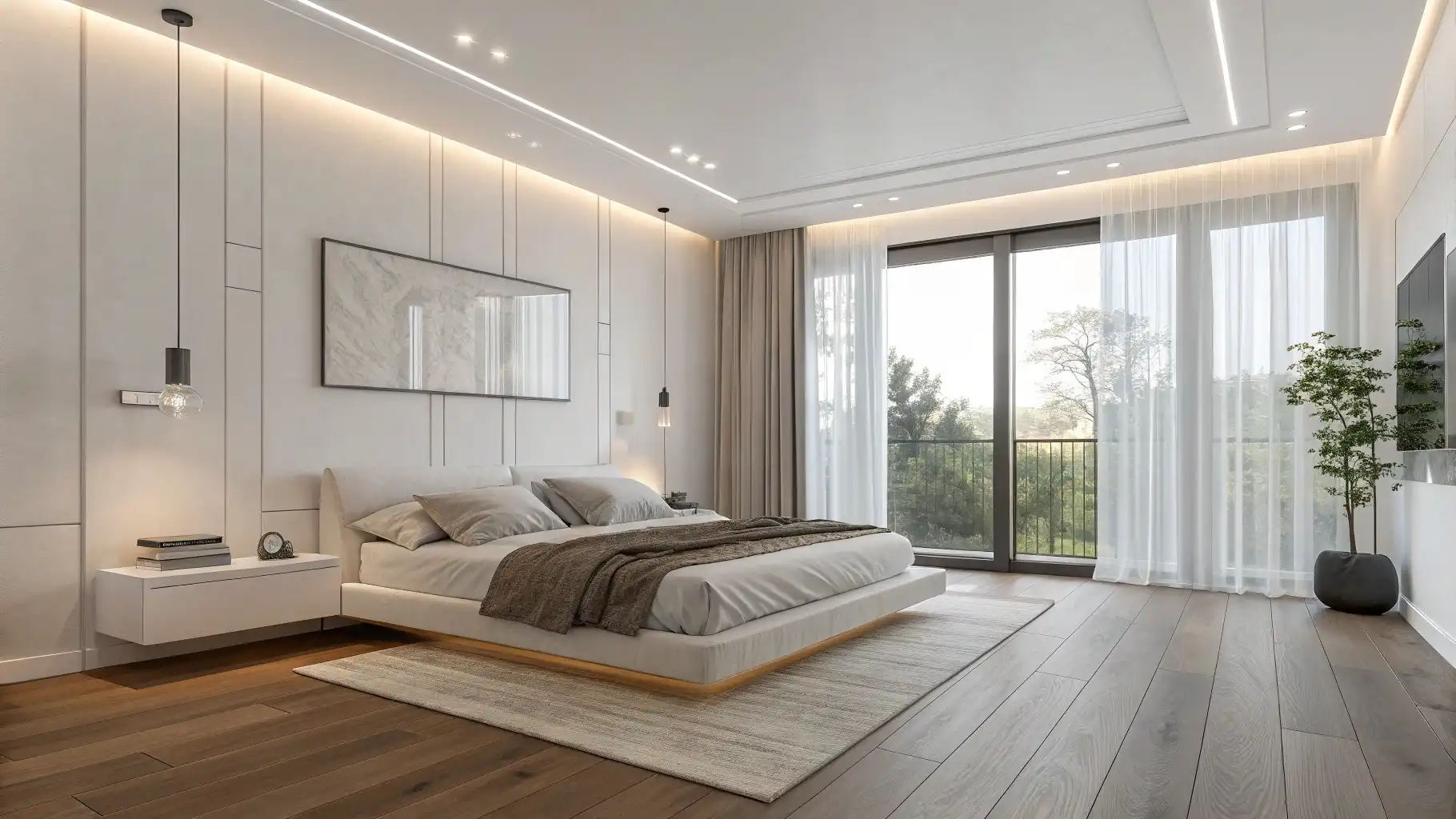
A low platform bed creates a feeling of spaciousness in this tranquil bedroom. Notice the way it hovers slightly above the wooden floor, an effect enhanced by subtle under-lighting. This design trick makes the room feel larger and more airy. Soft, neutral bedding contributes to the serene atmosphere, while a textured throw adds a touch of tactile comfort. Limiting the number of items on the bedside table and opting for wall-mounted lighting fixtures further maximizes the usable area, keeping surfaces clear and uncluttered.
Consider the thoughtful selection of materials and textures throughout the space. The warm tones of the wooden floor contrast gently with the cool whites and grays of the bedding and walls. Sheer curtains allow natural light to filter in softly, adding to the room’s gentle ambiance. A large abstract artwork on the wall adds visual interest without overwhelming the minimalist aesthetic. Overall, this bedroom exemplifies how a carefully curated selection of simple yet elegant elements can transform a small space into a restful and inviting sanctuary.

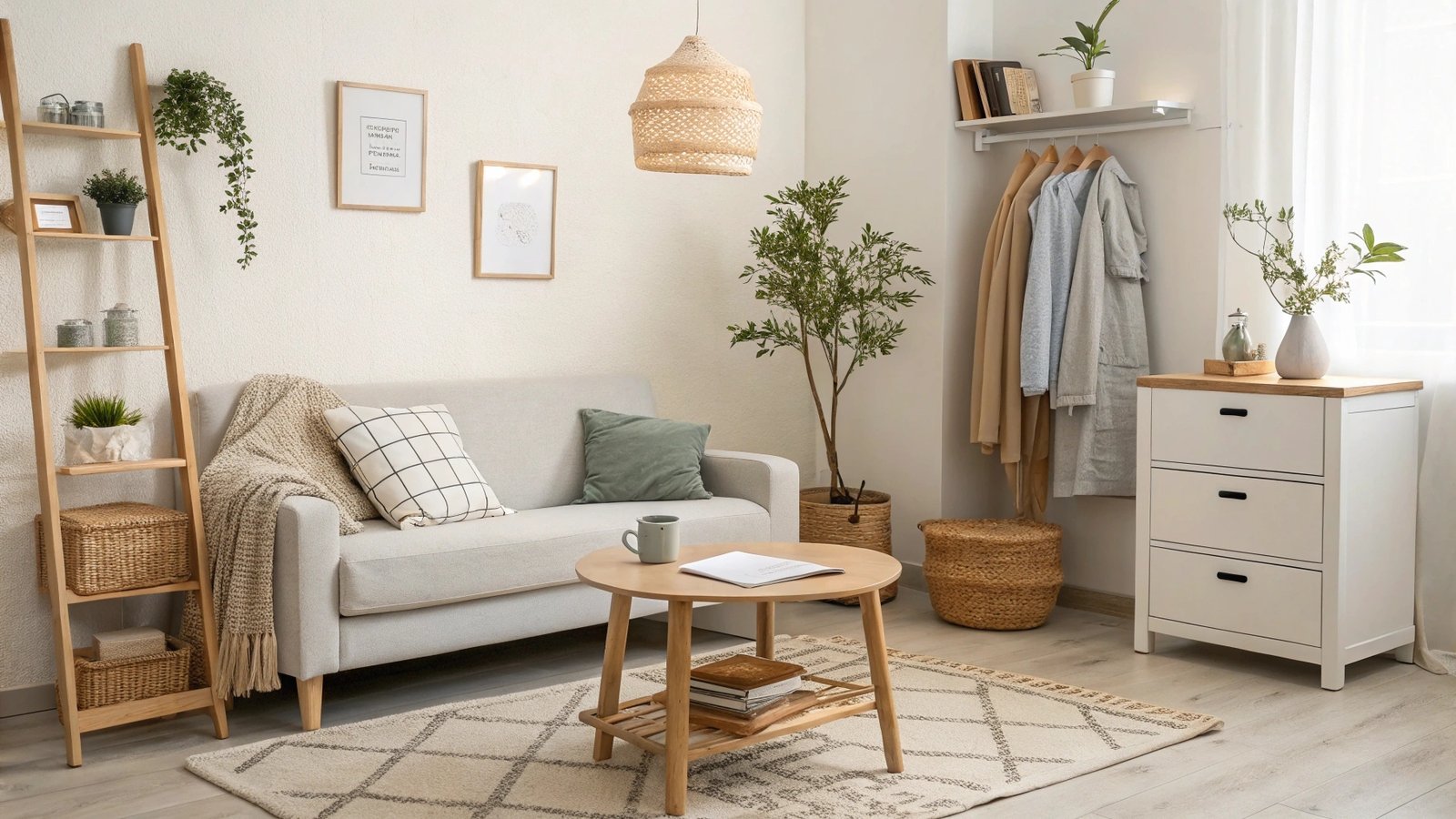

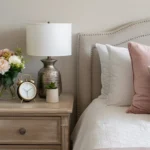
You completed various nice points there. I did a search on the topic and found a good number of folks will agree with your blog.