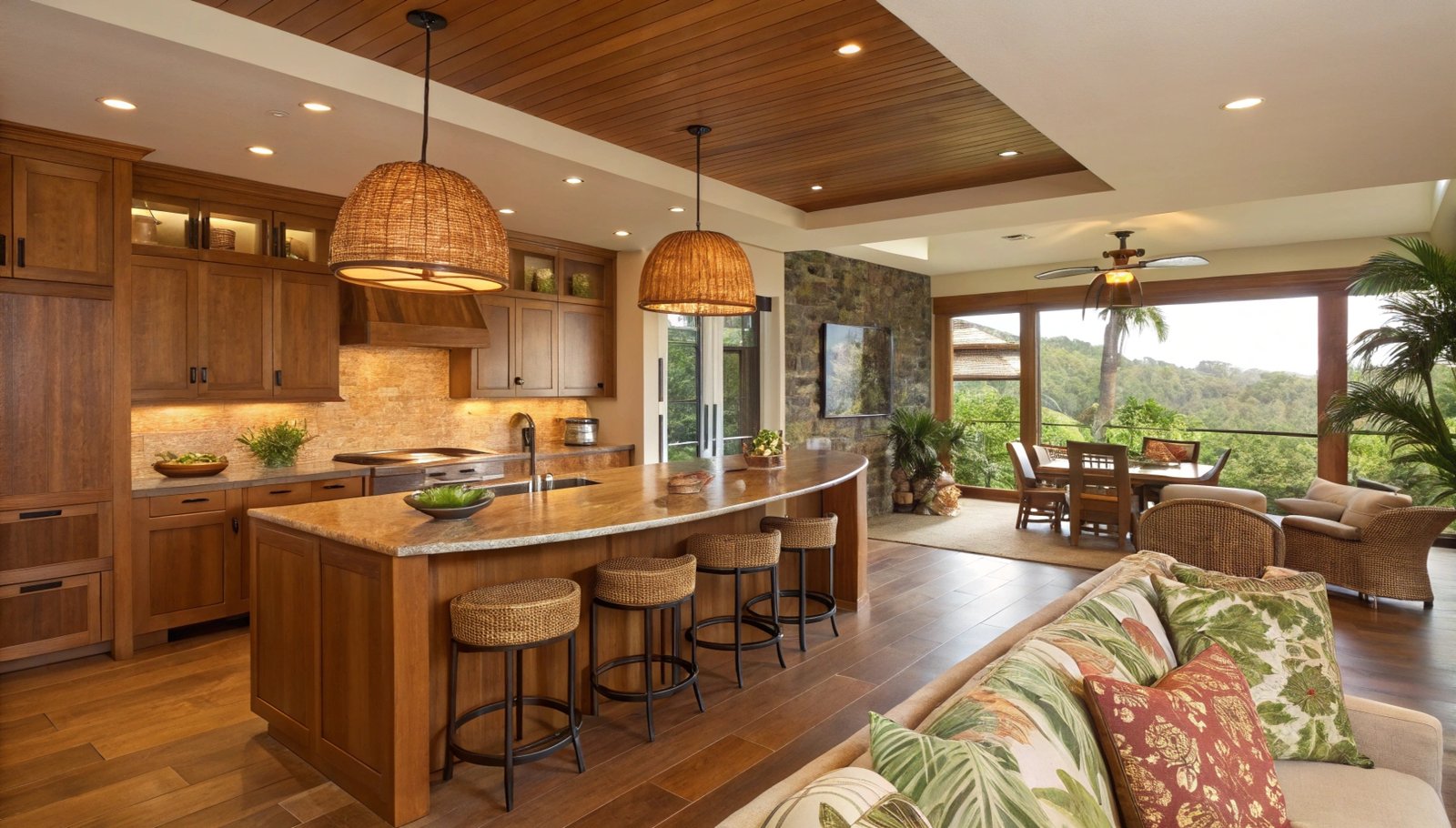Open plan kitchens can feel overwhelming and chaotic. You’re trying to create a space that flows beautifully, but instead you end up with a cramped mess that doesn’t work for cooking or entertaining.
The kitchen feels disconnected from your living areas, and guests end up crowded around a tiny island while you’re stuck cooking alone. What if your kitchen could become the heart of your home?
Picture yourself preparing dinner while chatting with family, hosting friends around a spacious island, and enjoying seamless flow between cooking and living spaces. These 19 stunning open plan kitchen designs prove that with the right layout, materials, and styling choices, you can transform your space into a functional masterpiece that brings people together naturally.
1. Modern Minimalist Kitchen with Seamless Indoor-Outdoor Flow
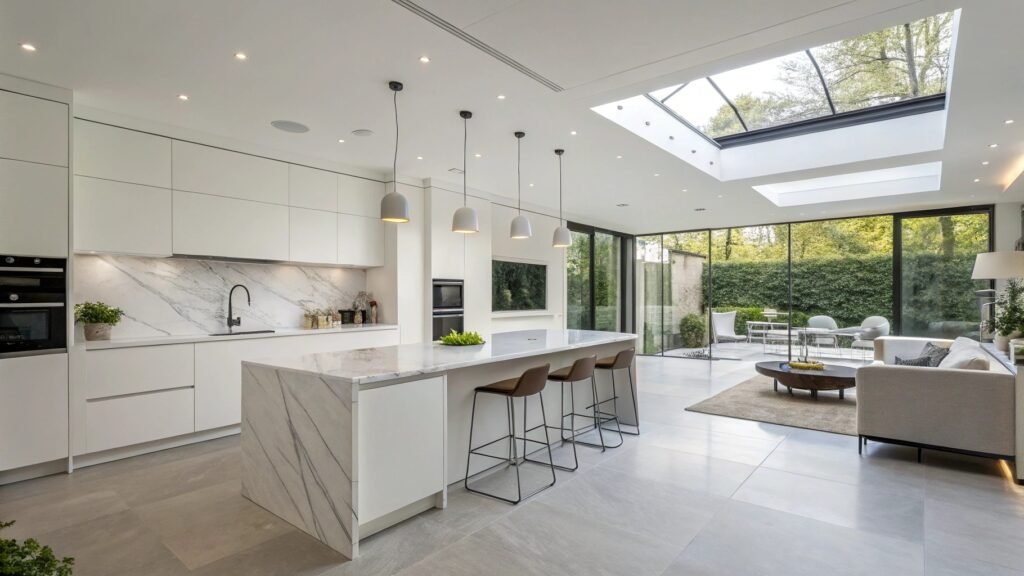
This stunning open plan kitchen showcases how contemporary design can create a harmonious living space that feels both sophisticated and welcoming. The sleek white cabinetry extends from floor to ceiling, providing ample storage while maintaining clean lines throughout the space. Natural light floods the area through expansive skylights and floor-to-ceiling windows, creating an airy atmosphere that makes the kitchen feel larger than its actual footprint.
Marble countertops with dramatic veining serve as the focal point, extending across both the main workspace and the generous island. Four modern bar stools provide casual seating, while pendant lights hang gracefully above to define the dining zone. The kitchen seamlessly transitions into the living area, where neutral furnishings complement the monochromatic color scheme.
Large sliding glass doors blur the boundaries between indoor and outdoor living, extending the usable space into the garden beyond. This design approach maximizes natural light while creating an uninterrupted flow that makes entertaining effortless. The polished concrete floors throughout unify the different zones, while the overhead skylights add architectural interest and ensure the space remains bright throughout the day.
2. Industrial Loft Kitchen with Exposed Brick Character
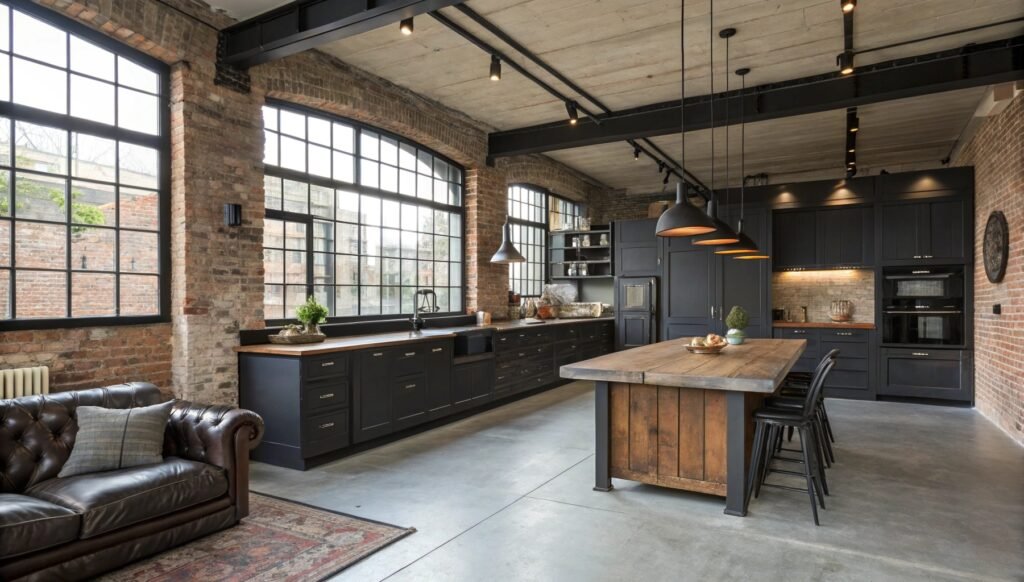
This remarkable open plan kitchen transforms raw industrial elements into a sophisticated living space that celebrates urban design. Exposed brick walls provide warmth and texture, while towering factory-style windows flood the area with natural light. Dark navy cabinetry creates a striking contrast against the weathered brick, establishing a moody yet inviting atmosphere that feels both contemporary and timeless.
A robust wooden island anchors the space, featuring a thick butcher block top that adds organic warmth to the industrial aesthetic. Black metal bar stools complement the exposed ceiling beams and track lighting system above. The kitchen seamlessly flows into the living area, where a luxurious leather Chesterfield sofa creates a comfortable lounge zone that maintains the loft’s masculine character.
Polished concrete floors unify the entire space while highlighting the authentic industrial features. Pendant lights hang strategically over the island, providing task lighting while enhancing the warehouse atmosphere. This design approach successfully balances raw materials with refined finishes, creating an open plan kitchen that feels both edgy and elegant for modern city living.
3. Scandinavian Style Open Plan Kitchen with Natural Wood Warmth
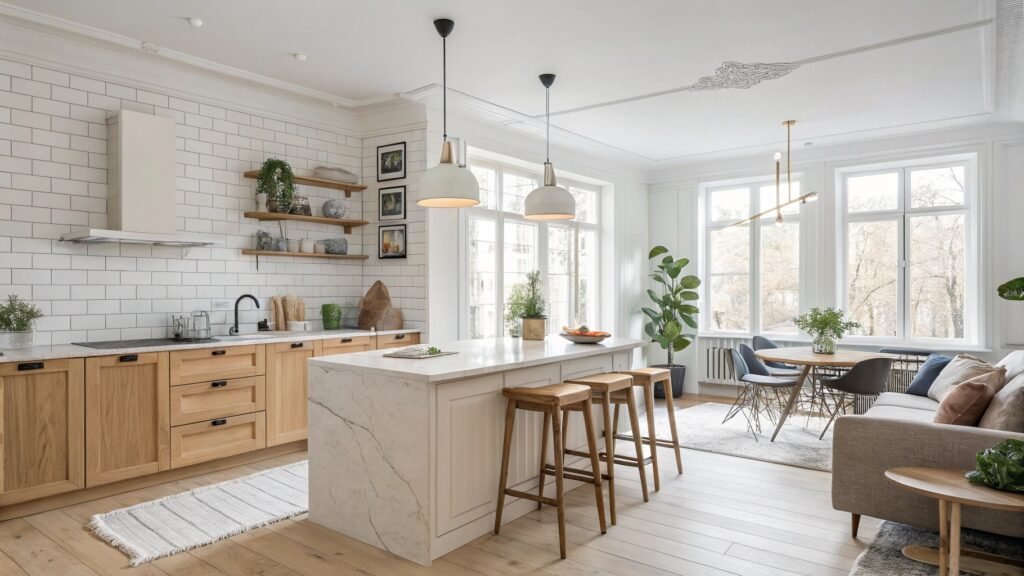
This beautiful open plan kitchen exemplifies Scandinavian design principles through its harmonious blend of natural materials and clean lines. Warm oak cabinetry creates a welcoming foundation, while classic white subway tiles extend from countertop to ceiling for timeless appeal. The marble waterfall island serves as both workspace and casual dining area, topped with simple wooden stools that echo the cabinet’s natural grain.
Large windows flood the space with natural light, enhancing the connection between kitchen and living areas. Floating wooden shelves display curated accessories and plants, adding personality without cluttering the serene aesthetic. Two pendant lights with brass accents hang gracefully above the island, providing focused task lighting while maintaining the space’s minimalist character.
The seamless transition from kitchen to dining and living zones creates an effortless flow throughout the home. Light wooden floors unify all areas, while strategically placed greenery brings life to the neutral palette. This design approach demonstrates how natural materials and thoughtful lighting can transform an open plan space into a warm, inviting hub for daily life and entertaining.
4. Rustic Farmhouse Open Plan Kitchen with Vaulted Ceilings
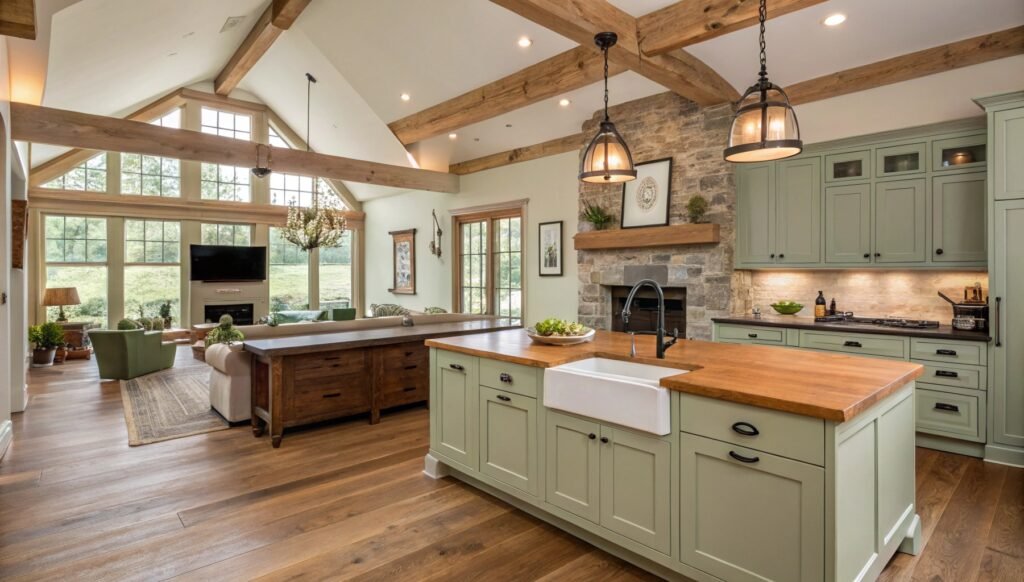
This stunning farmhouse kitchen demonstrates how traditional elements can create a spacious, inviting open plan design. Exposed wooden beams draw the eye upward, emphasizing the dramatic vaulted ceiling while adding authentic rustic character. Sage green cabinetry provides a calming foundation, beautifully complemented by warm butcher block countertops and a classic farmhouse sink that anchors the workspace.
Natural stone creates a striking focal point behind the cooking area, extending upward to frame the range hood with timeless appeal. Two pendant lights with industrial cage detailing illuminate the central island, which features both storage and prep space. The kitchen flows seamlessly into the living area, where floor-to-ceiling windows flood the entire space with natural light and offer scenic views of the surrounding landscape.
Rich hardwood floors unify the kitchen and living zones, while the combination of natural materials creates warmth throughout. A rustic wooden console table serves as additional storage and display space, maintaining the farmhouse aesthetic. This design approach successfully balances functional cooking space with comfortable living areas, proving that open plan kitchens can feel both grand and intimate.
5. Mediterranean Villa Open Plan Kitchen with Arched Doorways
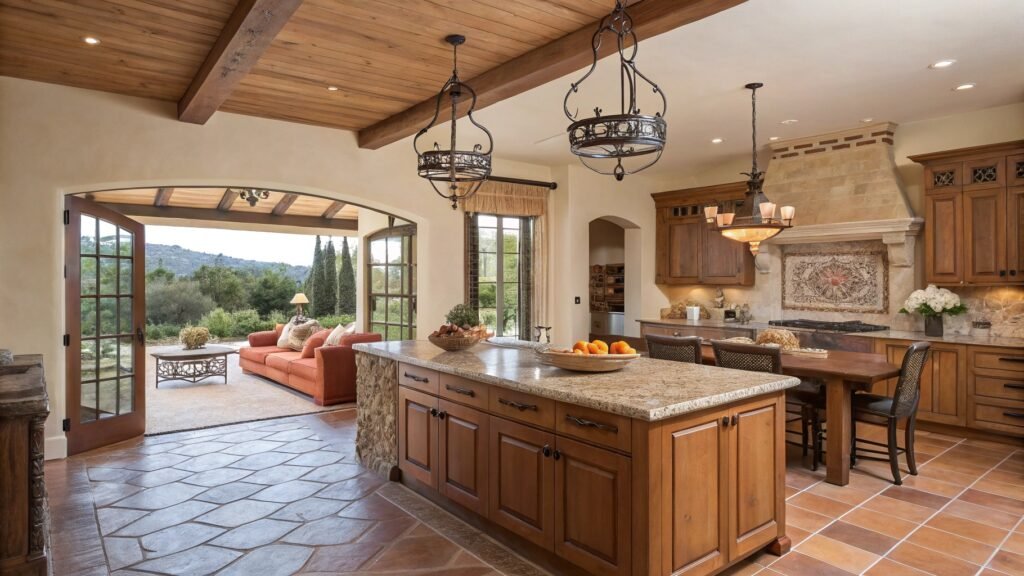
This luxurious Mediterranean-style kitchen showcases how traditional architectural elements can create a sophisticated open plan living space. Rich wooden cabinetry extends throughout the cooking area, complemented by warm granite countertops that add both beauty and functionality. Ornate wrought iron chandeliers hang majestically from the exposed beam ceiling, casting ambient light across the terracotta tile floors that flow seamlessly between indoor and outdoor spaces.
Stone accents on the kitchen island create visual interest while providing durable workspace for food preparation and casual dining. The decorative backsplash features intricate tilework that serves as an artistic focal point behind the cooking range. Arched doorways frame the transition to the adjacent living area, where comfortable seating takes advantage of the stunning mountain views visible through large French doors.
Natural materials dominate this design, from the wooden ceiling beams to the stone and tile surfaces underfoot. The open layout allows for effortless entertaining, with the kitchen island serving as a natural gathering point for guests. This approach demonstrates how Mediterranean design principles can transform an open plan space into a warm, inviting environment that celebrates both indoor comfort and outdoor beauty.
6. Luxury Open Plan Kitchen with Navy Blue and Gold Accents
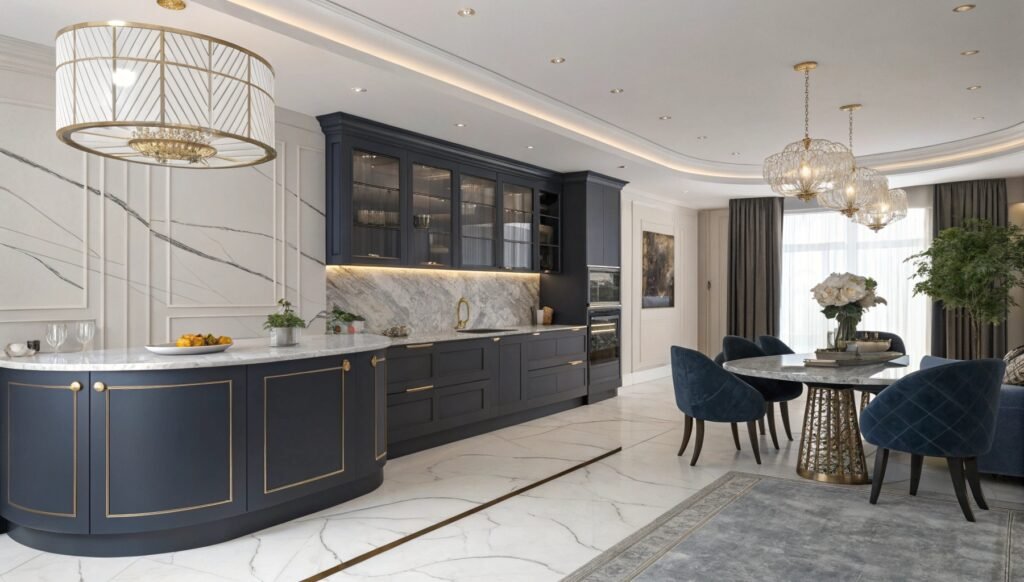
This opulent open plan kitchen demonstrates how rich colors and premium materials can create a sophisticated entertaining space. Deep navy cabinetry provides a bold foundation, elegantly trimmed with gold hardware that catches the light from multiple statement chandeliers. Dramatic marble countertops with striking veining extend across both the curved island and main workspace, creating visual continuity throughout the cooking area.
The kitchen flows seamlessly into an adjacent dining space, where plush navy velvet chairs surround an ornate dining table. Cove lighting along the ceiling perimeter adds ambient warmth, while the marble flooring with brass inlay strips creates geometric interest underfoot. Glass-front upper cabinets showcase fine dinnerware and glassware, adding both storage and display functionality to the design.
Luxurious textures define this space, from the tufted dining chairs to the elaborate pendant lighting fixtures that serve as sculptural elements. The curved island softens the linear kitchen layout while providing additional prep space and storage. This design approach successfully balances grandeur with functionality, proving that open plan kitchens can serve as both practical cooking spaces and impressive venues for formal entertaining.
7. Japanese-Inspired Open Plan Kitchen with Natural Wood Elements
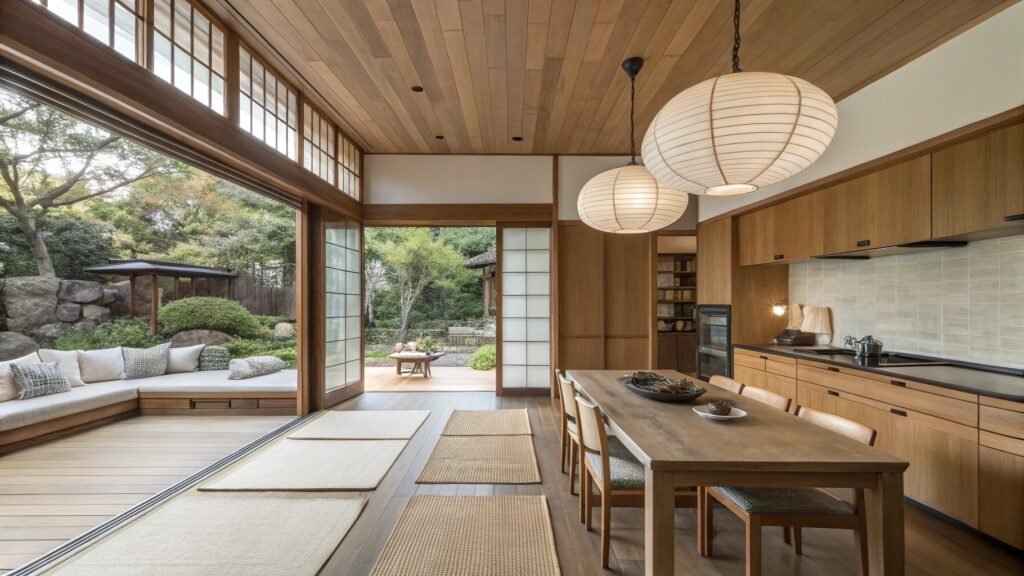
This serene open plan kitchen embraces Japanese design principles through its harmonious blend of natural materials and minimalist aesthetics. Warm wood cabinetry extends seamlessly along the walls, creating clean lines that emphasize functionality over ornamentation. The kitchen flows effortlessly into a dining area where a substantial wooden table serves as both workspace and gathering place, surrounded by simple chairs that echo the space’s understated elegance.
Traditional shoji screens frame the expansive windows, filtering natural light while maintaining privacy from the lush garden beyond. Paper lantern pendant lights hang gracefully from the wooden ceiling, casting soft illumination across the neutral palette. The built-in seating area beside the windows creates a cozy reading nook, complete with cushions and storage beneath.
Natural textures dominate this tranquil space, from the woven floor mats to the wooden ceiling planks that add warmth overhead. Large sliding doors dissolve the boundaries between indoor and outdoor living, allowing the carefully tended garden to become part of the interior design. This approach demonstrates how Japanese aesthetics can transform an open plan kitchen into a peaceful retreat that celebrates simplicity and connection with nature.
8. Coastal Open Plan Kitchen with Ocean Views and Beadboard Details
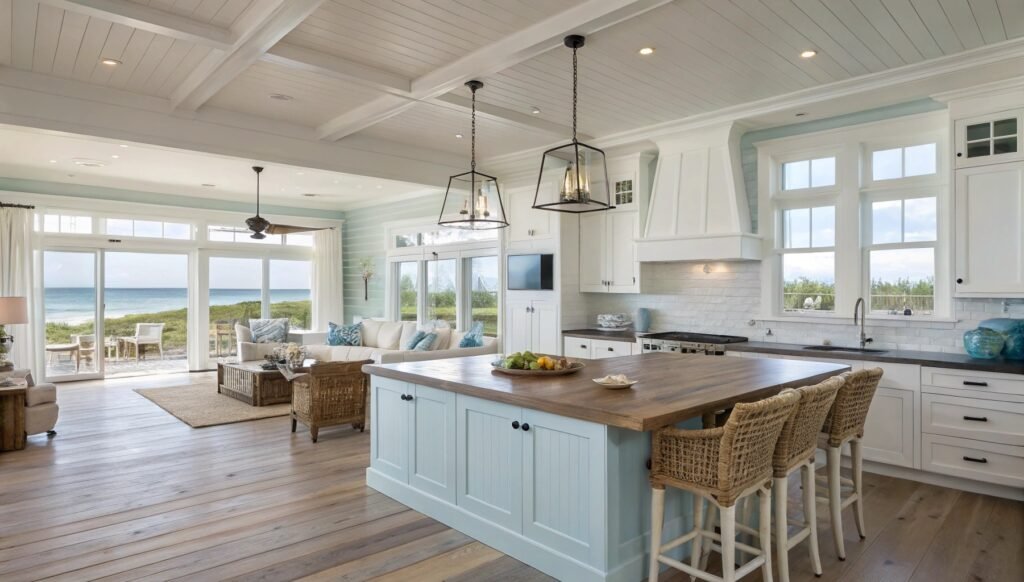
This breathtaking coastal kitchen captures the essence of seaside living through its thoughtful design and stunning ocean views. Soft aqua beadboard walls create a relaxed beach house atmosphere, while white cabinetry provides clean contrast throughout the cooking space. The kitchen island features a warm walnut countertop that adds natural texture, perfectly complemented by woven rattan bar stools that enhance the coastal theme.
Expansive windows frame panoramic ocean views, flooding the space with natural light that reflects off the white subway tile backsplash. Two black lantern-style pendant lights hang above the island, providing focused task lighting while maintaining the casual elegance of the design. The kitchen flows seamlessly into the living area, where comfortable seating faces the spectacular waterfront vista.
Coffered ceilings painted in crisp white add architectural interest while maintaining the airy feel essential to coastal design. Wide plank hardwood floors in weathered tones unify the open plan space, extending from kitchen to living areas without interruption. This layout maximizes both the functional cooking space and the connection to the outdoor environment, creating a home that truly embraces its beachfront location.
9. Mid-Century Modern Open Plan Kitchen with Colorful Mosaic Backsplash
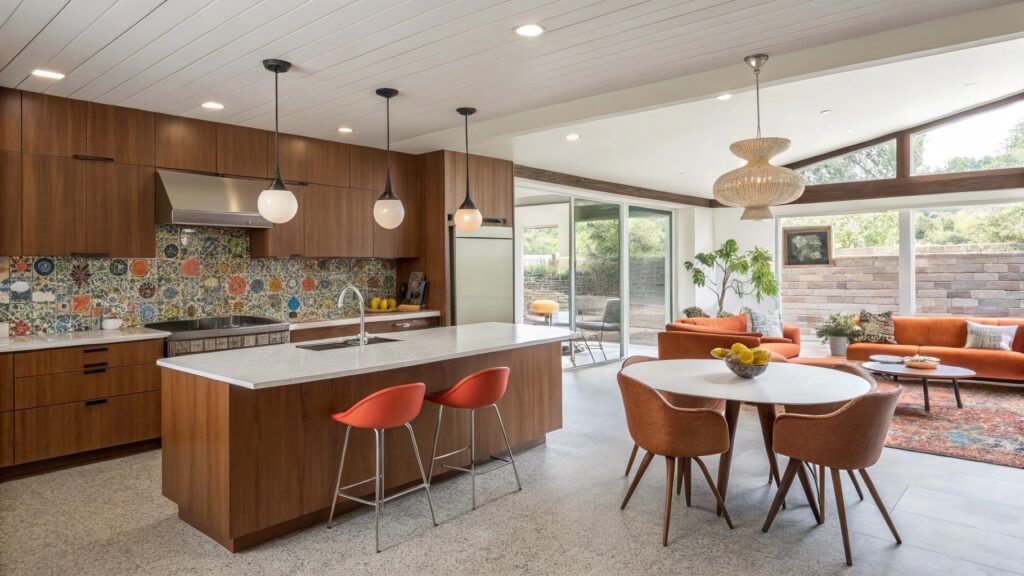
This vibrant mid-century modern kitchen showcases how bold design choices can create an engaging open plan living space. Rich walnut cabinetry provides a warm foundation, while the eye-catching mosaic tile backsplash featuring geometric patterns in coral, blue, and yellow adds artistic flair to the cooking area. The kitchen island extends the wood theme with clean lines and ample counter space, topped by sleek white quartz that contrasts beautifully with the warm wood tones.
Orange accent chairs throughout the space create visual continuity, from the curved bar stools at the island to the upholstered dining chairs surrounding the circular table. Three black globe pendant lights hang above the island, providing focused task lighting while maintaining the retro aesthetic. The space flows seamlessly from kitchen to dining to living areas, all unified by polished concrete floors that reflect the abundant natural light.
Floor-to-ceiling windows and sliding glass doors connect the interior to the outdoor patio, extending the living space beyond the home’s walls. A woven pendant light fixture adds textural interest above the dining area, while the orange sectional sofa creates a comfortable conversation zone. This design demonstrates how mid-century elements can transform an open plan kitchen into a dynamic, family-friendly environment.
10. Traditional Gray Open Plan Kitchen with Classic Elegance
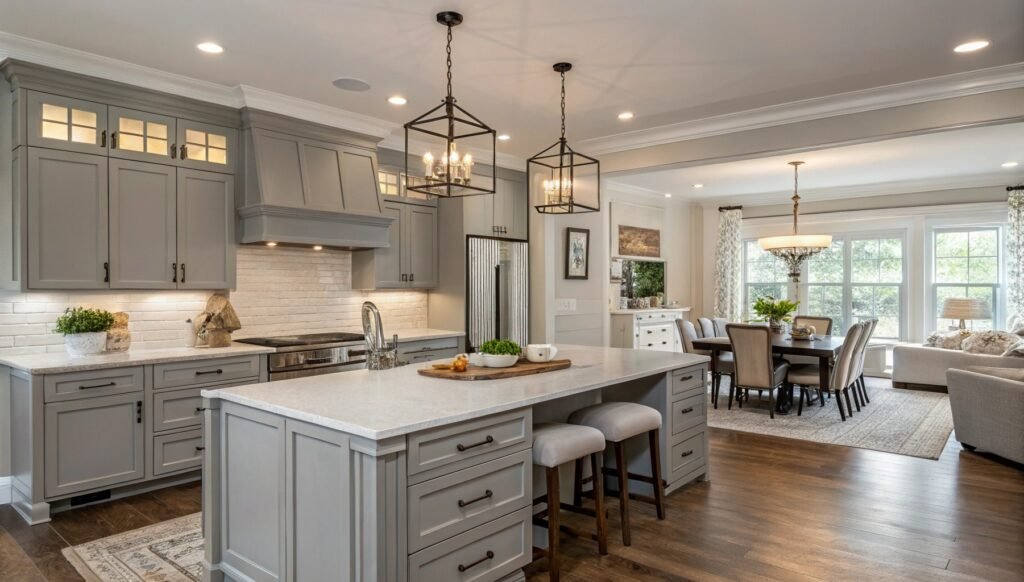
This sophisticated open plan kitchen exemplifies timeless design through its carefully balanced blend of traditional and contemporary elements. Soft gray cabinetry creates a calming foundation throughout the space, while white quartz countertops provide clean contrast and practical workspace. The kitchen island serves as the heart of the layout, featuring ample storage and comfortable seating for casual dining or homework supervision.
Classic white subway tile extends across the backsplash, complemented by under-cabinet lighting that illuminates the workspace beautifully. Two black lantern-style pendant lights hang above the island, adding visual weight and focused task lighting. The space flows effortlessly into the dining area, where upholstered chairs surround a dark wood table, creating an elegant transition between cooking and formal dining zones.
Rich hardwood floors unify the entire open plan space, extending from kitchen through dining to the adjacent living room visible in the background. Crown molding and detailed cabinetry add architectural interest while maintaining the refined character throughout. This design approach demonstrates how neutral colors and quality materials can create an open plan kitchen that feels both welcoming for everyday family life and polished enough for entertaining guests.
11. Bohemian Eclectic Open Plan Kitchen with Global Patterns
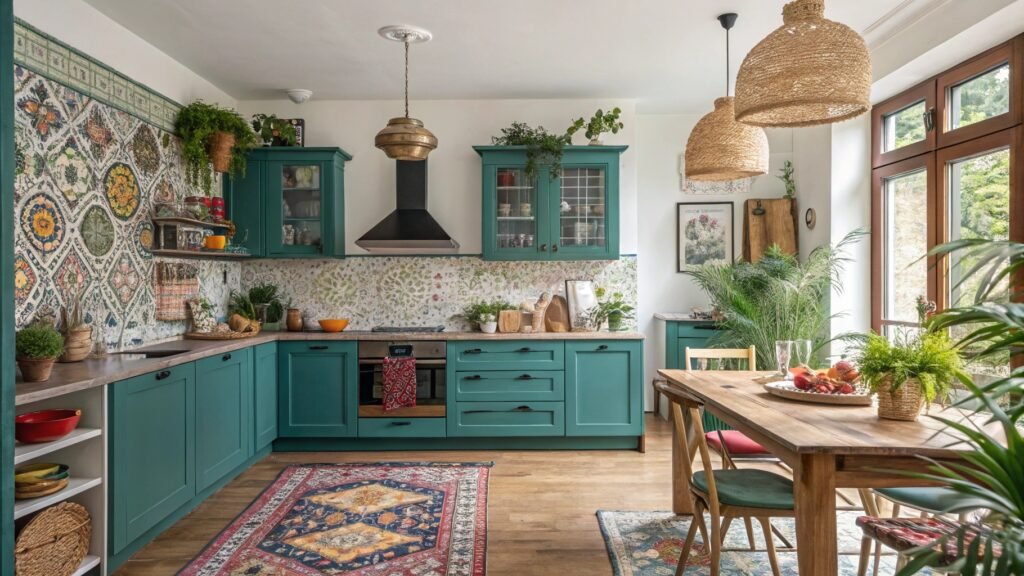
This vibrant bohemian kitchen celebrates global design influences through its bold use of pattern and color. Rich teal cabinetry creates a stunning foundation, while intricate Moroccan-inspired tile work adorns both the backsplash and upper wall areas with geometric motifs in warm yellows, blues, and greens. Natural woven pendant lights hang gracefully above the space, adding organic texture that softens the geometric patterns below.
Plants throughout the kitchen bring life and freshness to every corner, from trailing greenery on open shelves to potted herbs near the windows. The kitchen flows seamlessly into a dining area featuring a rustic wooden table surrounded by mismatched chairs that enhance the eclectic aesthetic. Colorful Persian rugs define different zones within the open plan layout while adding warmth and visual interest to the natural wood floors.
Open shelving displays an array of colorful ceramics and pottery, creating functional storage that doubles as decorative display space. Large windows flood the area with natural light, highlighting the rich textures and patterns that make this kitchen feel like a worldly retreat. This design approach demonstrates how bold colors and global influences can transform an open plan kitchen into an inspiring, creative space.
12. Grand European-Style Open Plan Kitchen with Ornate Details
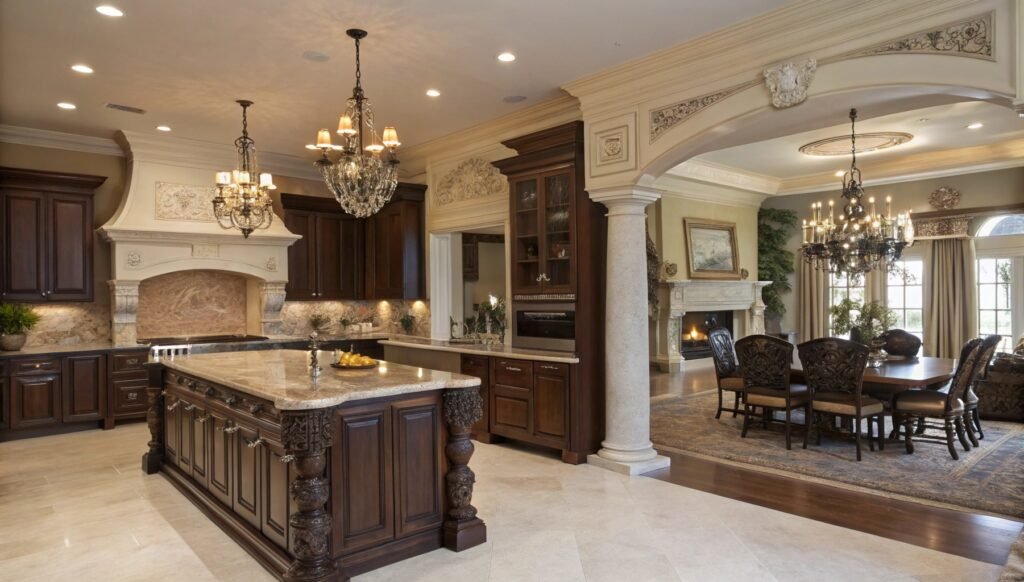
This magnificent open plan kitchen exemplifies European luxury through its elaborate architectural details and rich materials. Dark walnut cabinetry extends throughout the cooking area, complemented by ornate granite countertops that showcase natural veining and depth. The kitchen island features intricate carved details and serves as a stunning centerpiece, topped by elegant crystal chandeliers that cast warm light across the polished surfaces.
Elaborate stone columns define the transition between kitchen and dining areas, creating visual separation while maintaining the open flow of the space. The custom range hood displays classical stonework that echoes ancient European craftsmanship, while decorative moldings and carved details add sophisticated texture to every surface. Multiple crystal fixtures illuminate both zones, from the ornate chandelier above the dining table to the smaller pendant lights over the kitchen workspace.
Travertine floors unify the entire space with their warm neutral tones, extending seamlessly from kitchen to dining room. The formal dining area features an impressive fireplace with carved mantelpiece, creating an elegant focal point for entertaining. This design approach demonstrates how Old World European elements can transform an open plan kitchen into a palatial space that celebrates both culinary function and artistic beauty.
13. Urban Penthouse Open Plan Kitchen with City Skyline Views
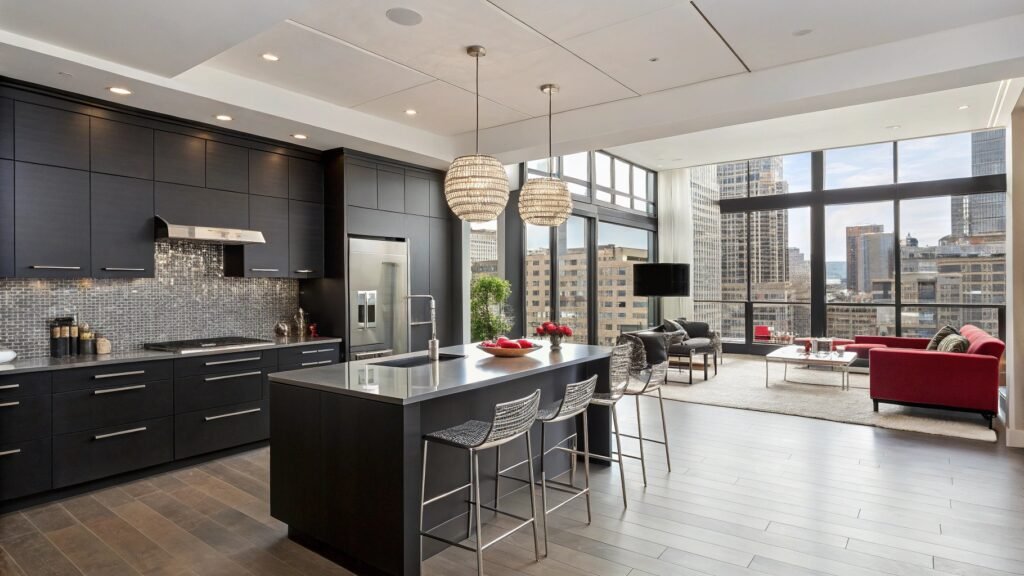
This sophisticated penthouse kitchen showcases how contemporary design can maximize stunning urban views while creating a functional living space. Sleek charcoal cabinetry extends along the entire wall, featuring handleless doors and integrated appliances that maintain clean lines throughout. The kitchen island serves as both workspace and social hub, topped with dark quartz countertops that complement the cabinetry while providing durable surfaces for daily use.
Floor-to-ceiling windows frame spectacular city skyline views, transforming the urban landscape into living artwork that changes throughout the day. Two woven pendant lights hang above the island, adding natural texture that softens the modern aesthetic. The kitchen flows seamlessly into the living area, where red accent chairs create bold color contrast against the neutral palette of grays and blacks.
Dark hardwood floors unify the open plan space while reflecting light from the expansive windows. The shimmering mosaic tile backsplash adds subtle glamour and visual interest behind the cooking area. This design demonstrates how modern urban living can embrace both functionality and luxury, creating an open plan kitchen that serves as an entertaining showcase while celebrating the energy of city life beyond the windows.
14. Tuscan-Inspired Open Plan Kitchen with Stone Fireplace Feature
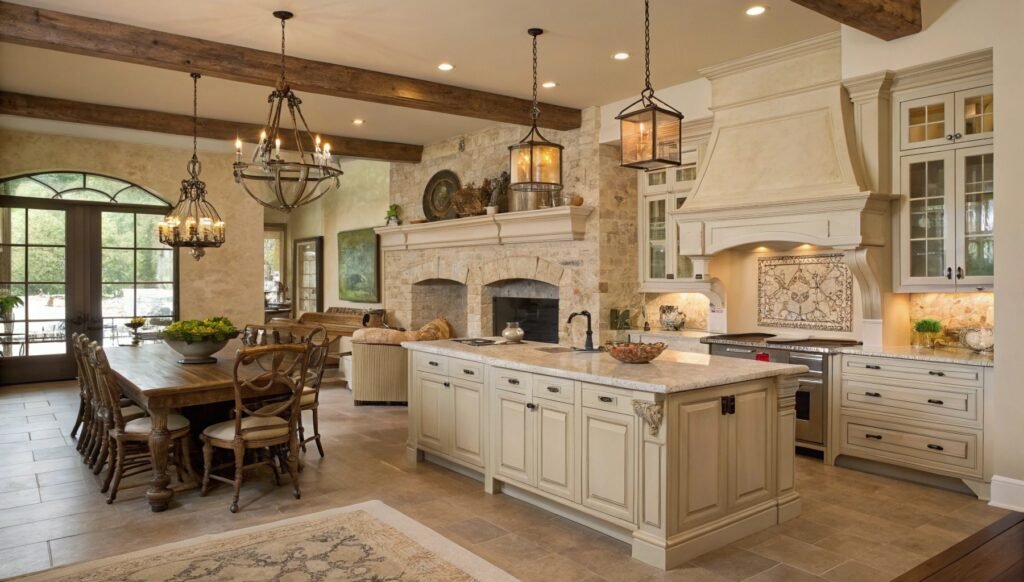
This magnificent Tuscan-style kitchen creates a warm, inviting atmosphere through its blend of natural stone and classic cabinetry. Cream-colored cabinets provide elegant storage throughout the space, while granite countertops add both beauty and functionality to the expansive work areas. The kitchen island serves as a central gathering point, featuring decorative corbels and ample seating for casual dining and conversation.
Natural stone dominates the design, from the stunning fireplace that anchors the living area to the textured walls that add Old World charm. Exposed wooden ceiling beams draw the eye upward, emphasizing the generous proportions of this open plan space. Multiple chandeliers and pendant lights create layered illumination, from the wrought iron fixtures above the dining table to the lantern-style pendants over the kitchen island.
The seamless flow between kitchen, dining, and living areas makes this space exceptional for entertaining large groups. Limestone floors extend throughout all zones, unifying the design while providing durable surfaces that can handle heavy foot traffic. This approach demonstrates how Mediterranean influences can transform an open plan kitchen into a grand yet comfortable space that celebrates both culinary traditions and family gatherings.
15. Modern Mountain Lodge Open Plan Kitchen with Stone Accents
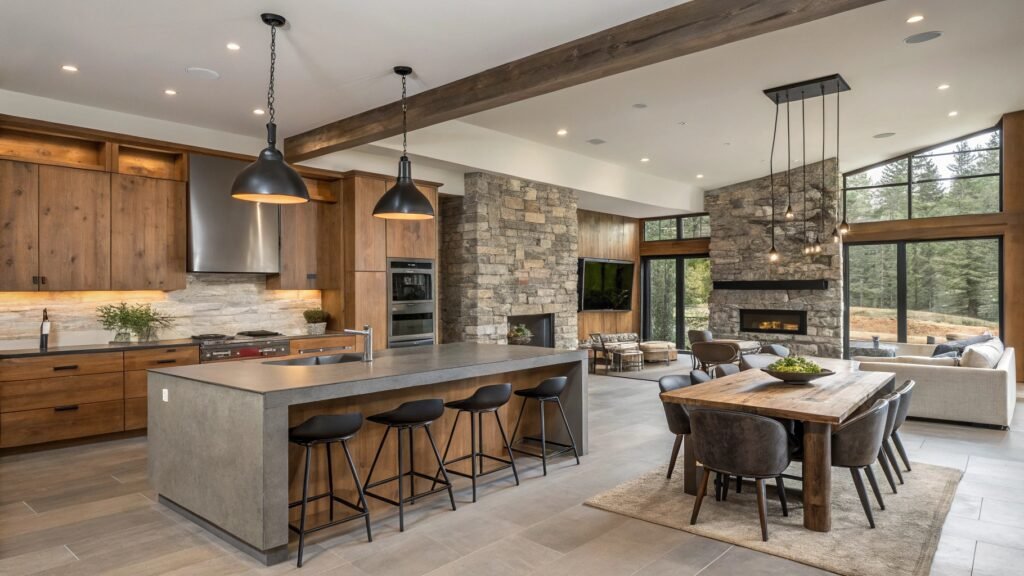
This stunning contemporary kitchen embraces mountain living through its sophisticated blend of natural materials and sleek design elements. Warm wood cabinetry creates a welcoming foundation, while the concrete waterfall island adds industrial elegance to the space. Black pendant lights hang above the island, providing focused task lighting that complements the modern aesthetic while maintaining visual connection to the dining and living areas beyond.
Natural stone walls extend throughout the open plan space, creating dramatic focal points that anchor both the kitchen and living room fireplace. Floor-to-ceiling windows frame spectacular forest views, flooding the interior with natural light that highlights the rich textures of wood and stone. The kitchen flows seamlessly into a dining area featuring a robust wooden table surrounded by upholstered chairs, creating an inviting space for family meals and entertaining.
Exposed wooden ceiling beams add architectural interest while emphasizing the connection to nature that defines mountain design. Large format tile floors unify the entire open plan layout, providing durable surfaces that can handle active family life. This design approach successfully balances contemporary sophistication with rustic warmth, proving that modern mountain homes can feel both luxurious and authentically connected to their natural surroundings.
16. Tropical Resort-Style Open Plan Kitchen with Natural Textures
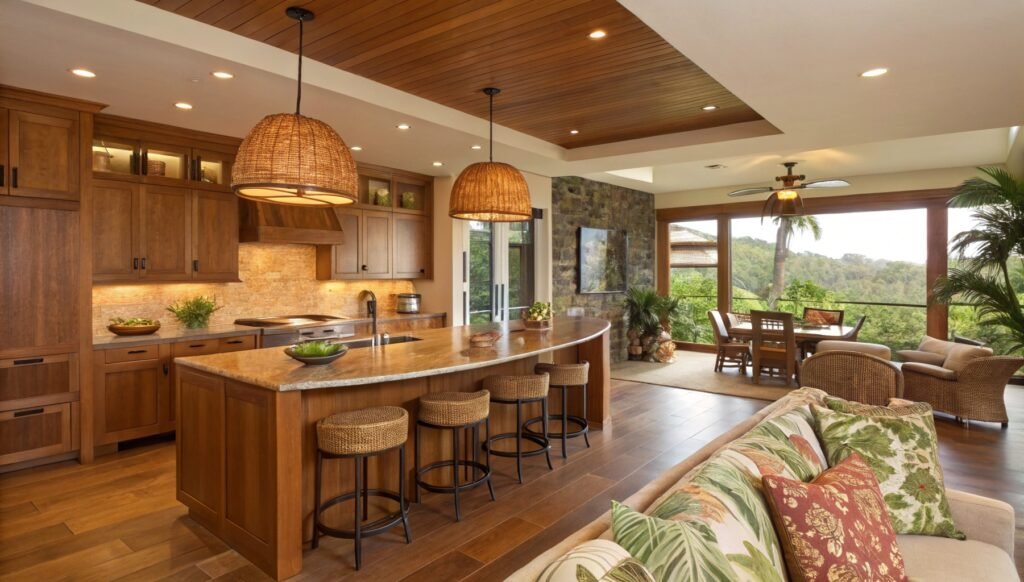
This luxurious tropical kitchen captures the essence of island living through its harmonious blend of natural materials and indoor-outdoor flow. Rich teak cabinetry creates warmth throughout the space, while granite countertops add both durability and visual appeal to the generous workspace. The kitchen island serves as a central gathering point, topped by two oversized woven pendant lights that cast gentle illumination while adding organic texture to the refined design.
Natural stone accents create visual interest on the feature wall, while the wooden ceiling adds architectural depth that complements the cabinetry below. Large windows and open passages connect the kitchen seamlessly to outdoor dining areas, where tropical breezes and lush greenery become part of the interior experience. Woven bar stools around the island echo the natural pendant lighting, maintaining consistency in the resort-inspired aesthetic.
The open plan layout flows effortlessly from kitchen to living areas, where comfortable seating adorned with tropical prints invites relaxation and conversation. Dark hardwood floors unify the entire space while providing rich contrast to the lighter ceiling elements. This design approach successfully creates a vacation-like atmosphere that celebrates natural materials and outdoor living, transforming everyday cooking into a tropical retreat experience.
17. Gothic Revival Open Plan Kitchen with Dramatic Dark Cabinetry
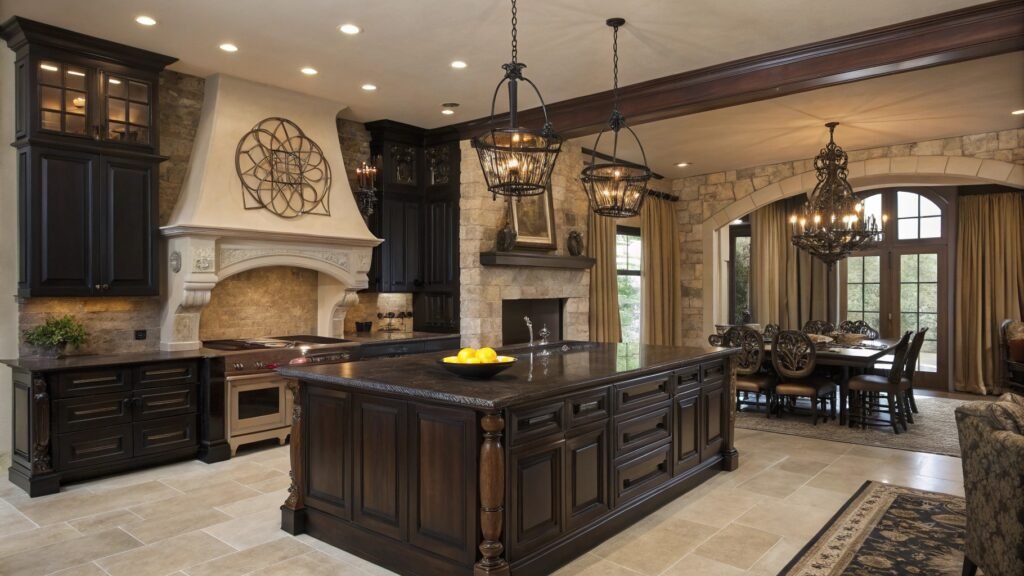
This opulent open plan kitchen showcases how Gothic Revival elements can create a truly majestic culinary space. Rich espresso cabinetry dominates the design, featuring intricate molding and detailed craftsmanship that evokes Old World grandeur. The massive kitchen island serves as a commanding centerpiece, topped with dark granite countertops and illuminated by two ornate wrought iron pendant lights that cast dramatic shadows throughout the space.
Natural stone walls extend from the kitchen into the adjoining dining area, creating visual continuity while adding textural depth to the design. The elaborate range hood, carved from limestone, becomes a sculptural focal point that anchors the cooking zone with classical proportions. Arched doorways and windows frame the transition between spaces, while coffered ceilings add architectural sophistication overhead.
Multiple chandeliers illuminate the formal dining area, where carved wooden chairs surround an impressive table beneath soaring ceilings. Travertine floors unify the entire open plan layout, providing neutral foundations that allow the dramatic cabinetry and stonework to take center stage. This design approach demonstrates how Gothic elements can transform an open plan kitchen into a palace-like environment that celebrates both culinary function and architectural artistry.
18. Southwest Adobe Open Plan Kitchen with Handcrafted Tile Details
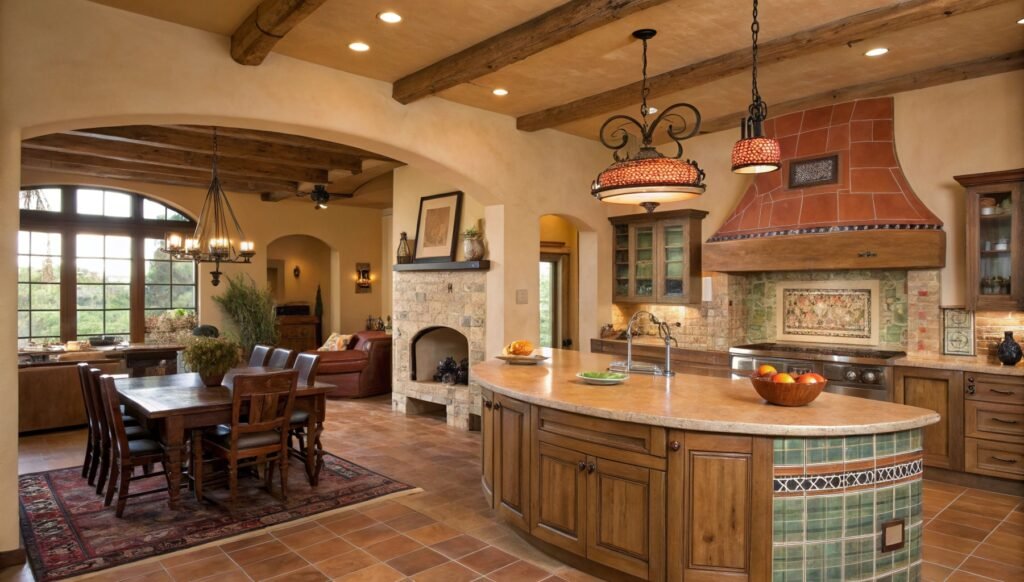
This captivating Southwestern kitchen celebrates regional craftsmanship through its rich blend of natural materials and artisanal details. Warm honey-toned cabinetry creates an inviting foundation, while the curved kitchen island features decorative tile work in earthy greens and blues that echo traditional pottery patterns. Exposed wooden ceiling beams add authentic rustic character, complemented by pendant lights with woven detailing that cast warm, ambient illumination throughout the space.
Arched doorways frame the transition between kitchen and living areas, creating smooth flow while maintaining the architectural integrity of adobe-style design. The custom range hood showcases beautiful tile work and carved details, serving as both functional element and artistic focal point. Natural stone and tile surfaces extend throughout the cooking area, providing durable work surfaces that celebrate the region’s ceramic traditions.
Terracotta floor tiles unify the entire open plan layout, extending from kitchen through dining to living areas where comfortable leather seating faces a stone fireplace. The dining area features a rustic wooden table surrounded by traditional chairs, creating an intimate gathering space beneath the soaring beamed ceiling. This design approach successfully captures the essence of Southwestern living, transforming an open plan kitchen into a warm, culturally rich environment.
19. Retro Diner-Style Open Plan Kitchen with Bold Turquoise Cabinets
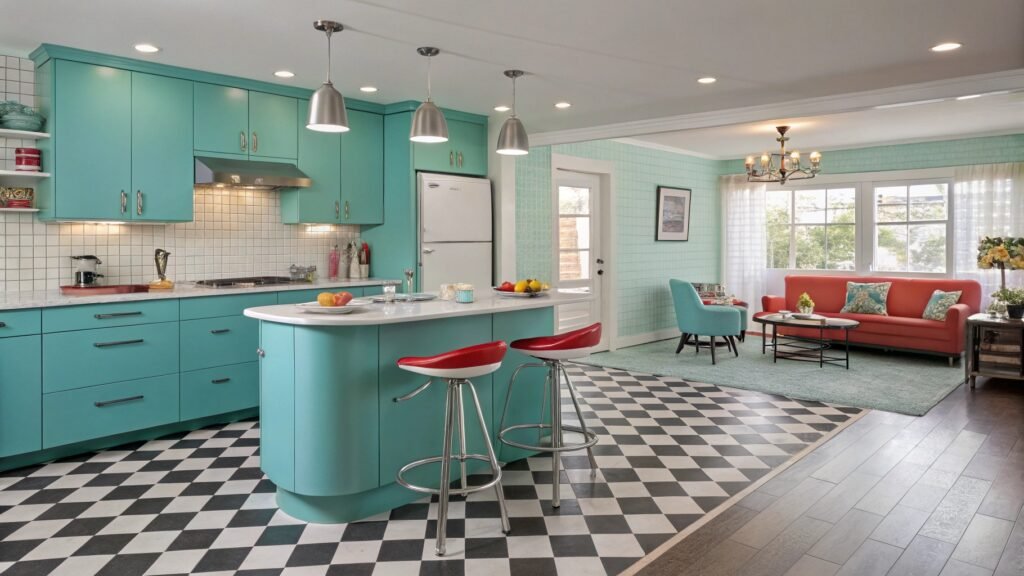
This vibrant retro kitchen brings 1950s diner charm into modern open plan living through its playful use of color and pattern. Striking turquoise cabinetry dominates the space, creating a bold statement that instantly energizes the room. The curved kitchen island maintains the smooth, streamlined aesthetic characteristic of mid-century design, while red bar stools provide eye-catching contrast and comfortable seating for casual meals.
Classic black and white checkered flooring extends throughout the kitchen area, creating visual definition while adding authentic vintage appeal. Three brushed metal pendant lights hang above the island, their industrial styling perfectly complementing the retro theme. The kitchen flows seamlessly into the adjacent living space, where a coral-colored sofa echoes the warm tones found in the bar stools, creating color harmony across the open plan layout.
White subway tile backsplash and white appliances balance the bold turquoise cabinetry, preventing the space from feeling overwhelming. The living area features coordinated throw pillows and accessories that tie the color scheme together beautifully. This design approach demonstrates how vintage-inspired elements can transform an open plan kitchen into a fun, nostalgic space that celebrates both functionality and personality.

