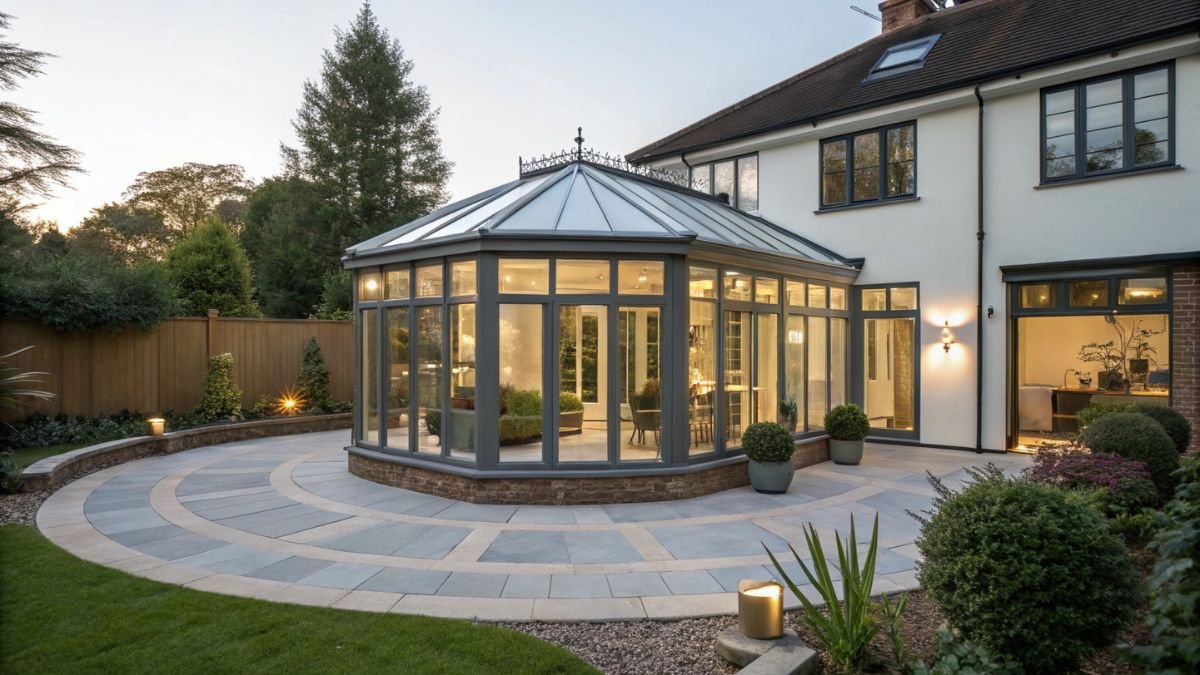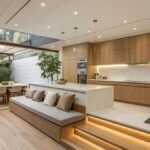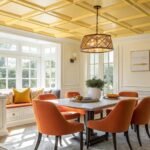Dreaming of a conservatory but worried your small garden won’t do it justice? You’re not alone. Many homeowners assume they need acres of space to create a stunning glass extension that truly wows. The truth is, compact conservatories can feel surprisingly spacious with the right design approach.
Smart proportions, clever materials, and strategic layouts transform even the tiniest additions into grand statements.
These brilliant small conservatory ideas prove that size doesn’t limit style or impact. Get ready to discover how thoughtful design can make your modest extension feel like a luxury retreat that enhances your entire home.
1. Modern Glass Extension with Seamless Indoor-Outdoor Living
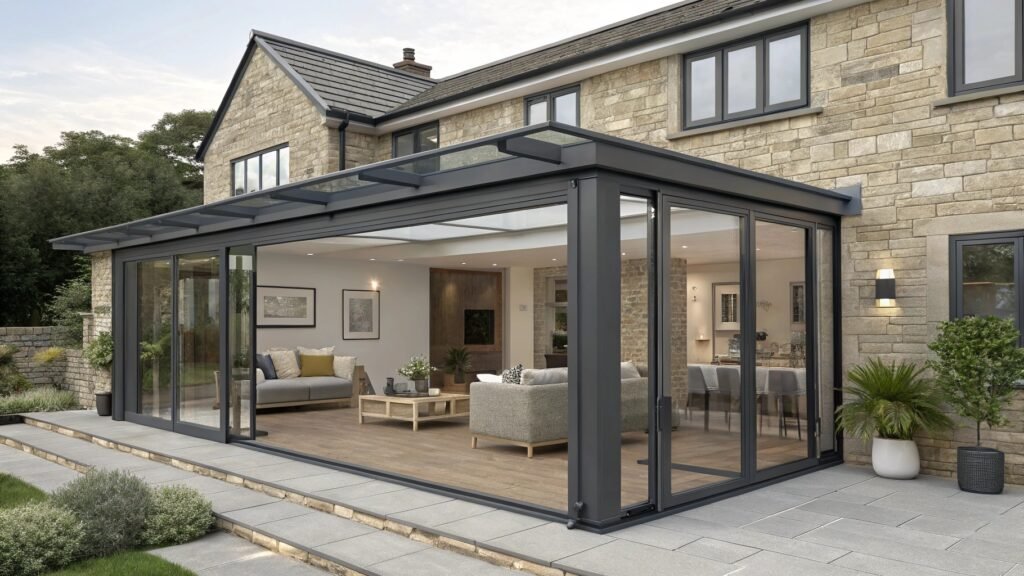
This contemporary glass extension transforms a traditional stone home into a stunning example of modern living. The sleek black aluminum framework creates clean lines that complement the natural limestone exterior beautifully. Floor-to-ceiling glass panels wrap around three sides, flooding the interior with natural light while maintaining unobstructed views of the surrounding landscape.
Bi-fold doors open completely to blur the boundaries between indoor and outdoor spaces. The neutral color palette inside features soft grays and warm wood tones that create a calming atmosphere. Strategic lighting highlights the architectural features, while the polished concrete flooring adds an industrial touch that contrasts nicely with the traditional stone walls.
Smart design choices make this compact space feel remarkably spacious. The open-plan layout combines living and dining areas without visual barriers. Large format tiles on the patio continue the interior flooring theme, creating visual continuity. Minimalist furniture keeps the space uncluttered, while carefully placed plants add life and color. This extension proves that even modest additions can dramatically enhance both the functionality and aesthetic appeal of your home.
2. Victorian Style Conservatory with Classic Charm
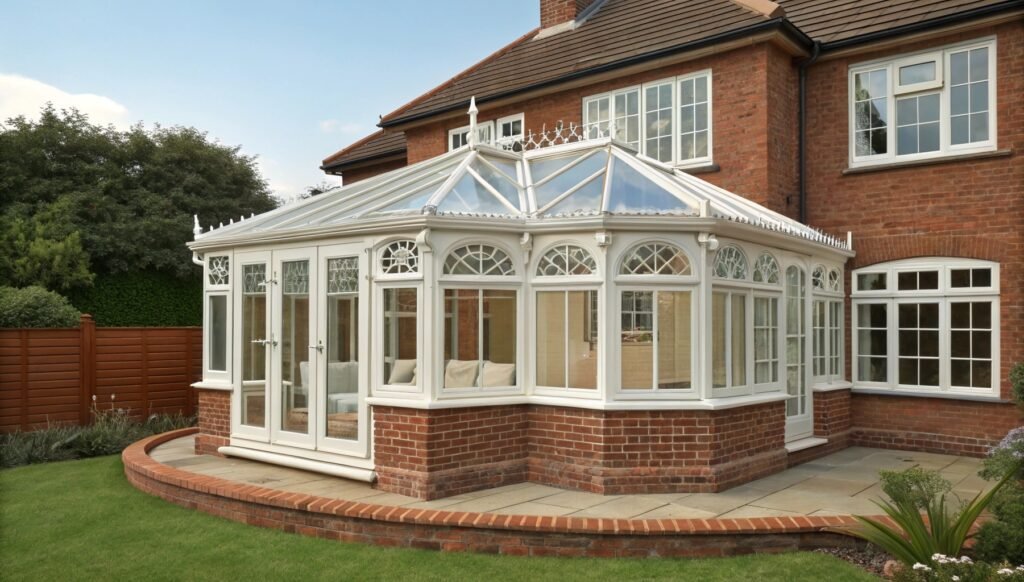
This traditional conservatory showcases the timeless appeal of Victorian architecture with its elegant white framework and decorative ridge details. Built on a solid brick foundation that matches the main house, this structure creates a seamless connection between old and new. The arched glass panels and ornate finial add authentic period character while flooding the interior with abundant natural light.
French doors open wide to welcome guests into this bright sanctuary. Multiple window configurations provide excellent ventilation and garden views from every angle. The curved brick step adds visual interest and creates a gentle transition from the patio to the conservatory entrance. Traditional glazing bars maintain the authentic Victorian aesthetic while modern materials ensure excellent insulation and durability.
Generous proportions make this compact space feel surprisingly roomy and inviting. The pitched glass roof draws the eye upward, creating an airy atmosphere that extends beyond the physical boundaries. Decorative cresting along the roofline adds architectural detail without overwhelming the design. This conservatory proves that classic styling can enhance any home, providing a versatile space for dining, relaxation, or entertaining throughout the seasons. The brick base offers thermal mass that helps regulate temperature naturally.
3. Oak Frame Conservatory with Natural Warmth
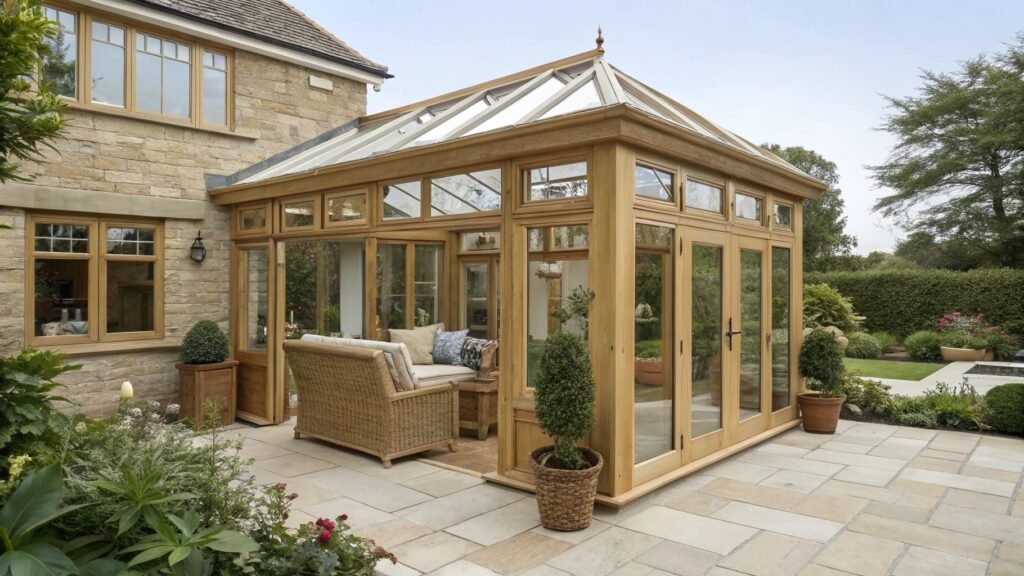
This stunning oak frame conservatory brings natural beauty and warmth to any home extension. Rich golden timber creates a welcoming atmosphere that complements the limestone exterior beautifully. Large glass panels maximize natural light while the traditional pitched roof design adds architectural interest and height to the space.
Comfortable wicker furniture transforms this area into a relaxing retreat for family gatherings. The neutral color scheme creates a calming environment that flows seamlessly from indoor to outdoor living. Strategic placement of potted plants adds greenery without cluttering the clean lines of the design. Natural stone flooring extends from the patio into the conservatory, creating visual continuity.
Smart design elements make this compact space feel remarkably open and airy. Multiple opening windows provide excellent ventilation during warmer months. The timber framework requires minimal maintenance while offering superior insulation properties. Garden views from every angle connect occupants with nature throughout the seasons. This oak conservatory demonstrates how traditional materials can create a timeless addition that enhances both the value and livability of your home while maintaining harmony with the surrounding landscape.
4. L-Shaped Conservatory with Dual Living Zones
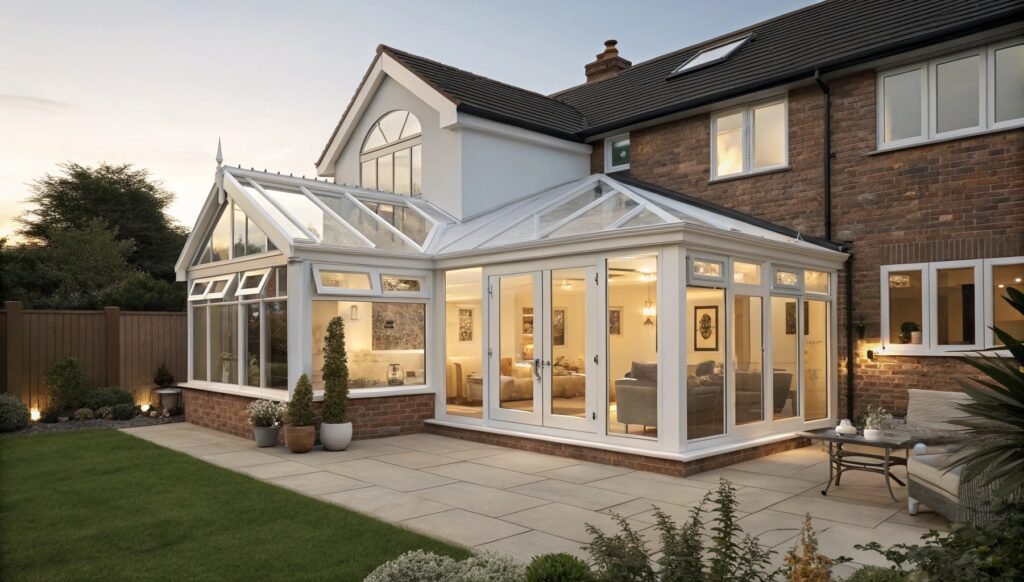
This impressive L-shaped conservatory maximizes available space by wrapping around the corner of the house. White framework creates a bright, airy atmosphere that complements both the brick and rendered exterior walls. Two distinct roof sections provide architectural interest while allowing for different ceiling heights throughout the space.
Clever zoning transforms this single structure into multiple functional areas. The larger section accommodates comfortable seating for relaxation and entertaining, while the smaller wing can serve as a dining area or study space. French doors provide easy access from multiple rooms in the main house, creating seamless flow between indoor and outdoor living. Strategic lighting highlights the interior furnishings and creates a warm ambiance during evening hours.
Generous proportions make this conservatory feel like a substantial room addition rather than a simple extension. Floor-to-ceiling glazing floods both sections with natural light throughout the day. The brick base provides thermal mass and visual weight that anchors the structure to the landscape. Multiple opening windows ensure excellent ventilation and temperature control. This design proves that thoughtful planning can create versatile spaces that serve multiple purposes while maintaining an open, spacious feel that extends your living area significantly.
5. Orangery Style Extension with Solid Wall Design
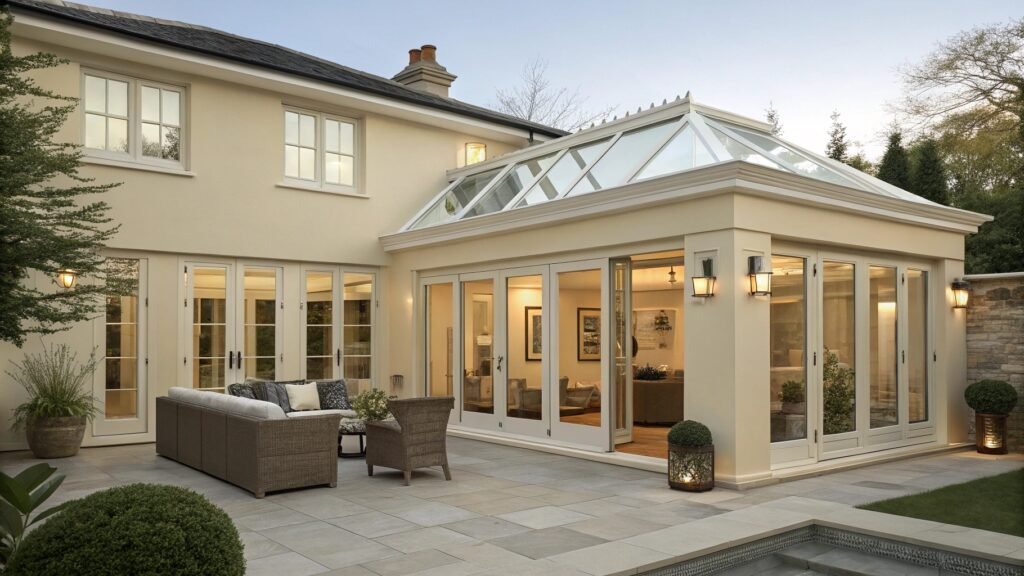
This sophisticated orangery combines the best features of traditional conservatories with the thermal efficiency of solid wall construction. Cream rendered walls provide excellent insulation while maintaining the light and airy feel of a glass structure. The lantern roof floods the interior with natural light while the solid walls offer privacy and year-round comfort.
Multiple sets of French doors create a stunning wall of glass that opens completely to merge indoor and outdoor spaces. Traditional proportions and classical detailing give this extension timeless appeal that complements period properties beautifully. Elegant wall sconces and carefully positioned outdoor furniture create distinct zones for relaxation and entertaining. The neutral color palette flows seamlessly from interior to exterior spaces.
Generous ceiling height makes this compact extension feel remarkably spacious and grand. Stone flooring extends from the patio into the orangery, creating visual continuity that expands the perceived space. Decorative pilasters and cornice details add architectural interest without overwhelming the clean lines. This design demonstrates how solid wall construction can create a year-round living space that feels both intimate and expansive, offering the perfect balance between indoor comfort and outdoor connection.
6. Victorian Conservatory with Bold Navy Framework
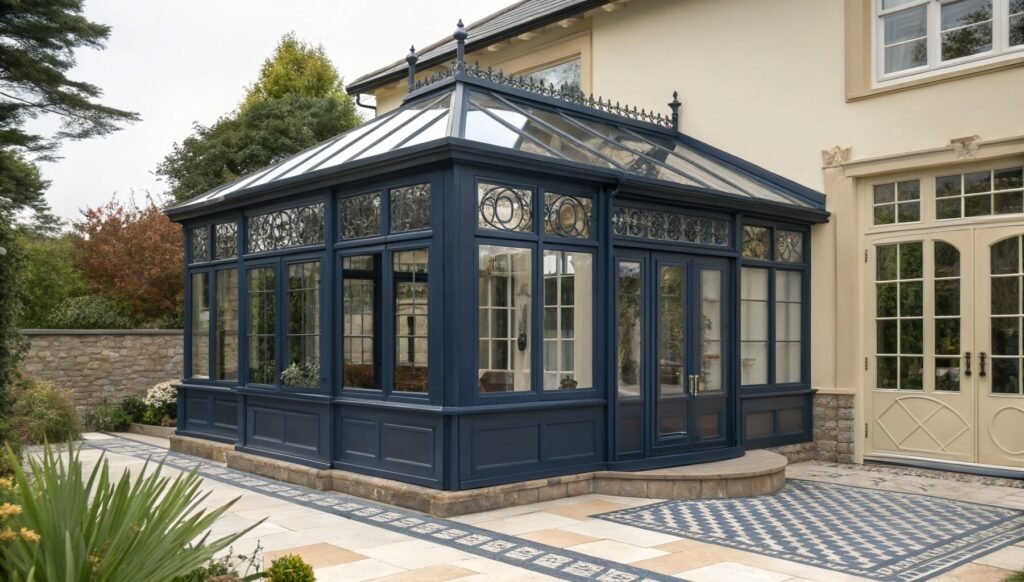
This striking conservatory makes a dramatic statement with its rich navy blue framework that creates stunning contrast against the cream exterior walls. Ornate decorative panels and intricate metalwork showcase authentic Victorian craftsmanship while adding visual interest to every elevation. The geometric patterned stone flooring extends the design theme and creates a luxurious foundation for this elegant space.
Traditional proportions feel surprisingly generous despite the compact footprint. Multiple opening windows and French doors provide excellent ventilation and easy garden access. Decorative cresting along the ridge adds period authenticity while the glass roof floods the interior with natural light throughout the day. Stone detailing around the base creates visual weight and anchors the structure beautifully to the landscape.
Bold color choices transform this conservatory from ordinary to extraordinary while maintaining timeless appeal. Circular motifs in the upper glazing panels add architectural interest without compromising the clean sight lines. The raised platform creates subtle separation between indoor and outdoor spaces while enhancing the overall proportions. This design proves that small conservatories can make big style statements when thoughtful details and confident color choices work together to create a space that feels both intimate and grand.
7. Scandinavian Style Glass Pavilion with Natural Integration
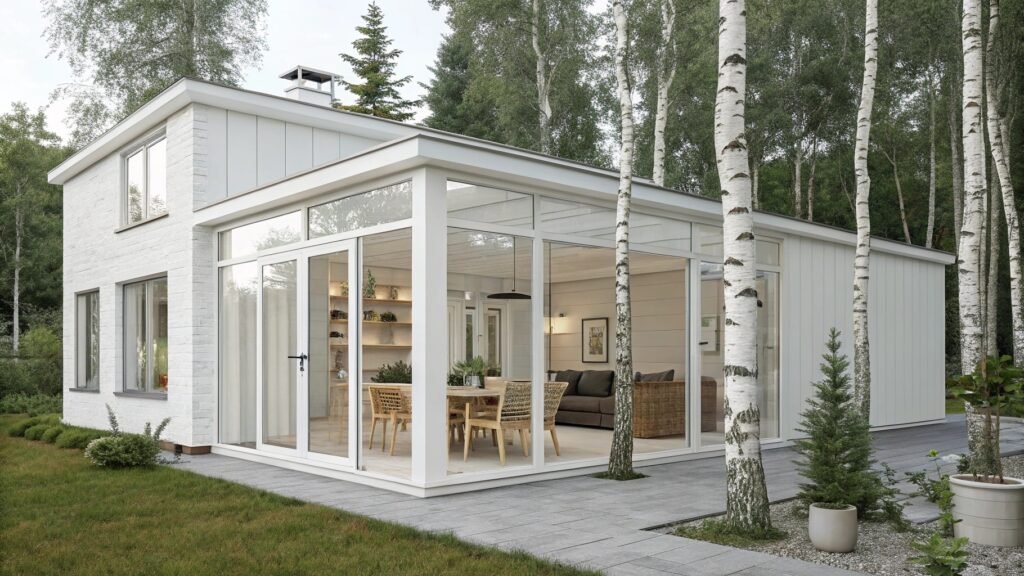
This contemporary glass pavilion embraces minimalist Scandinavian design principles while creating a stunning connection with the surrounding birch forest. Clean white framework and floor-to-ceiling glazing maximize natural light and provide unobstructed views of the woodland setting. The flat roof design with subtle overhangs offers weather protection while maintaining sleek, modern proportions.
Natural materials and neutral tones create a calming atmosphere that flows seamlessly between interior and exterior spaces. Sliding glass panels open completely to merge the dining and living areas with the outdoor terrace. Wicker furniture and natural wood accents complement the organic surroundings while maintaining the clean aesthetic. Strategic lighting highlights the interior spaces during evening hours, creating a warm glow against the forest backdrop.
Smart spatial planning makes this compact structure feel remarkably open and airy. The existing birch trees have been carefully preserved and integrated into the design, creating natural privacy screens and seasonal interest. Large format paving stones extend from the interior flooring, visually expanding the living space beyond the glass walls. This pavilion demonstrates how modern conservatory design can celebrate natural surroundings while providing comfortable year-round living in harmony with the landscape.
8. Mediterranean Style Conservatory with Terra Cotta Roof
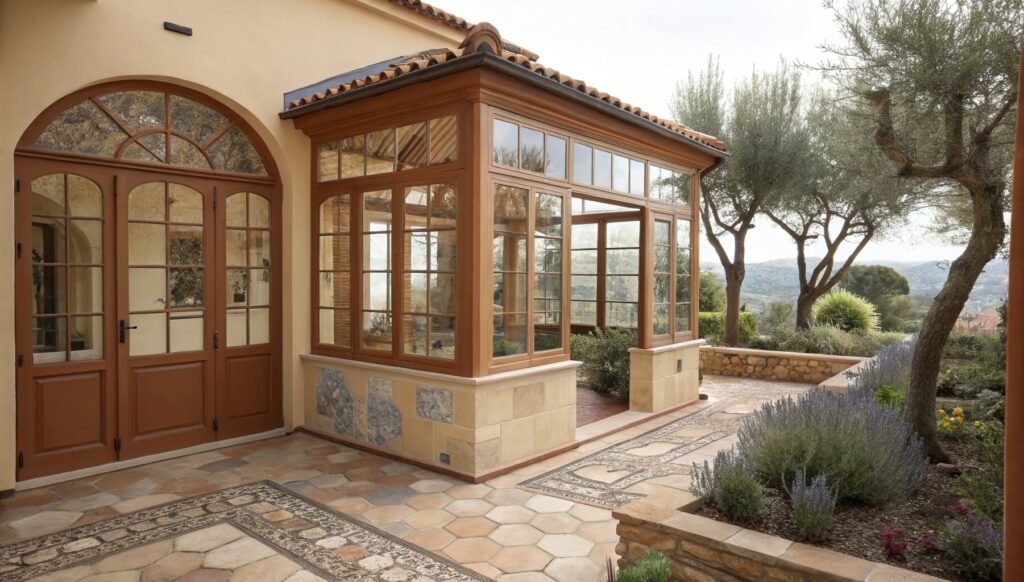
This charming Mediterranean conservatory captures the essence of European villa living with its warm wood framework and traditional terra cotta tile roof. Rich golden timber creates an inviting atmosphere that complements the cream stucco exterior walls beautifully. The arched French doors echo classical architectural elements while providing seamless access between indoor and outdoor living spaces.
Natural stone detailing around the base adds authentic Mediterranean character and visual weight to the structure. Large windows on three sides flood the interior with natural light while framing spectacular views of the surrounding landscape. The solid roof section provides excellent insulation and weather protection, making this space comfortable throughout the seasons. Decorative mosaic borders in the flooring extend the design theme and create visual interest.
Thoughtful proportions make this compact conservatory feel surprisingly spacious and welcoming. The raised stone platform creates definition between the conservatory and terrace areas while enhancing the overall architectural presence. Lavender plantings and drought-resistant landscaping complete the Mediterranean aesthetic while requiring minimal maintenance. This design demonstrates how traditional European styling can create a timeless addition that enhances both the character and functionality of your home while providing a tranquil retreat that celebrates outdoor living.
9. Glass Box Extension with Integrated Outdoor Kitchen
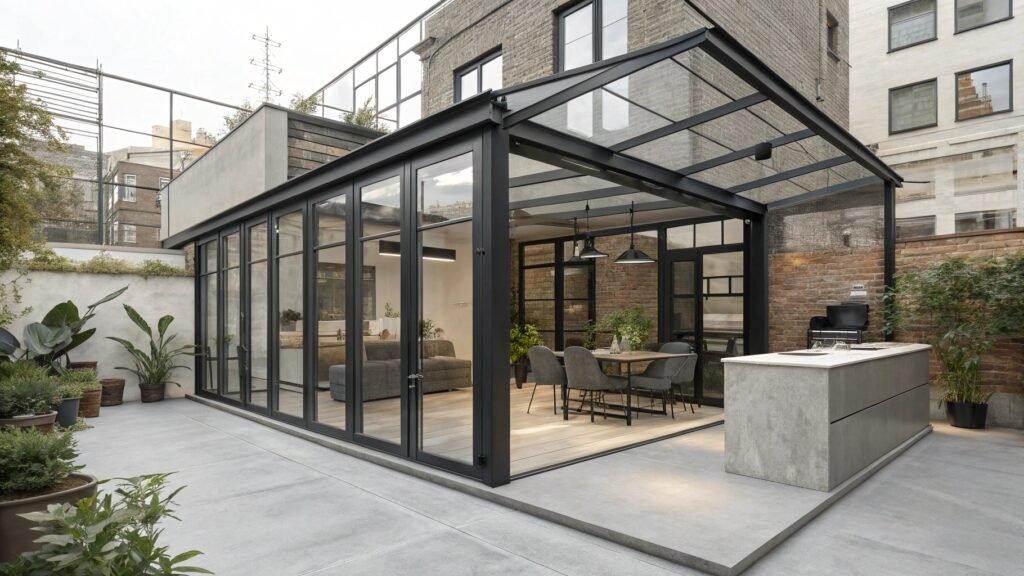
This contemporary glass box extension redefines small space living by seamlessly connecting indoor dining with outdoor cooking areas. Bold black aluminum framing creates dramatic contrast against the surrounding brick architecture while maximizing transparency. The lean-to design efficiently utilizes the narrow urban garden space while the glass roof maintains an open, airy atmosphere throughout.
Modern pendant lighting transforms the dining area into an inviting evening retreat that glows warmly against the industrial backdrop. Sleek concrete surfaces extend from the interior flooring to the outdoor kitchen counter, creating visual flow that makes the compact space feel significantly larger. Sliding glass panels disappear completely when opened, effectively doubling the usable entertaining area during favorable weather.
Strategic design choices maximize both functionality and visual impact in this limited footprint. The concrete kitchen island provides essential workspace while serving as an architectural anchor point for the entire composition. Minimalist furniture keeps sight lines clean and unobstructed, while carefully placed greenery softens the hard surfaces without cluttering the space. This extension proves that urban conservatories can deliver restaurant-quality entertaining capabilities while maintaining the intimate scale that makes small spaces feel special and welcoming.
10. Heritage Green Conservatory with Country Cottage Appeal
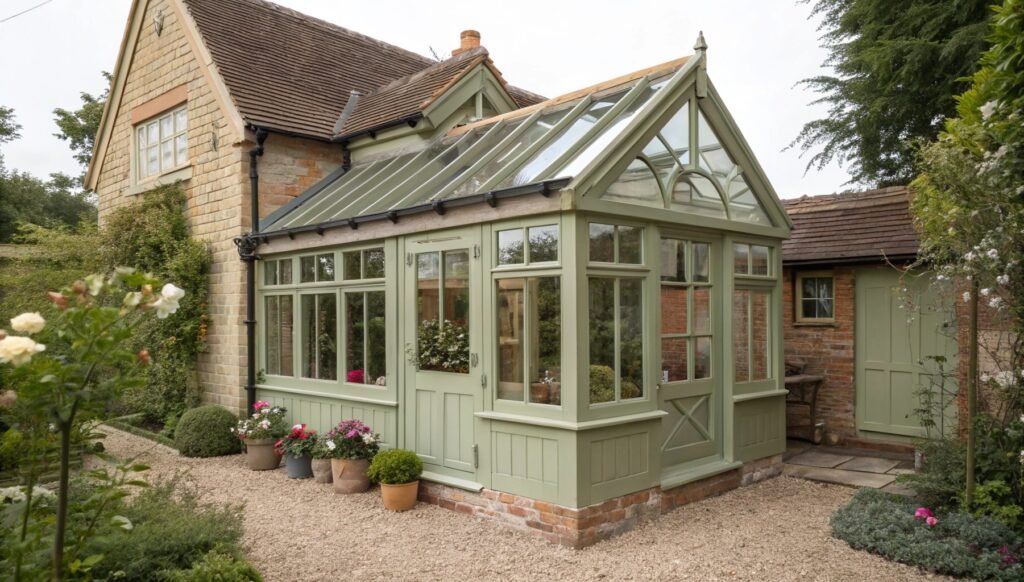
This charming heritage conservatory brings timeless country cottage style to any home with its soft sage green framework and traditional proportions. The muted color palette creates a calming atmosphere that blends beautifully with the natural limestone and brick architecture. Decorative timber detailing and glazing bar patterns add authentic period character while maintaining excellent views of the surrounding garden.
French doors provide welcoming access to this bright sanctuary that feels surprisingly spacious despite its compact footprint. The pitched glass roof draws the eye upward, creating an airy atmosphere enhanced by the generous ceiling height. Multiple opening windows ensure excellent ventilation during warmer months while the solid base provides thermal stability. Classic proportions and traditional craftsmanship details give this space enduring appeal.
Thoughtful landscaping complements the conservatory’s heritage aesthetic with colorful container plantings and established rose gardens. The gravel pathway and brick foundation create visual continuity with the main house while defining the outdoor living spaces. This design proves that traditional styling can maximize both comfort and character in compact spaces, providing a versatile room that serves as a peaceful retreat throughout the seasons while maintaining authentic country charm that enhances the property’s overall appeal.
11. Hip End Conservatory with Extended Outdoor Dining
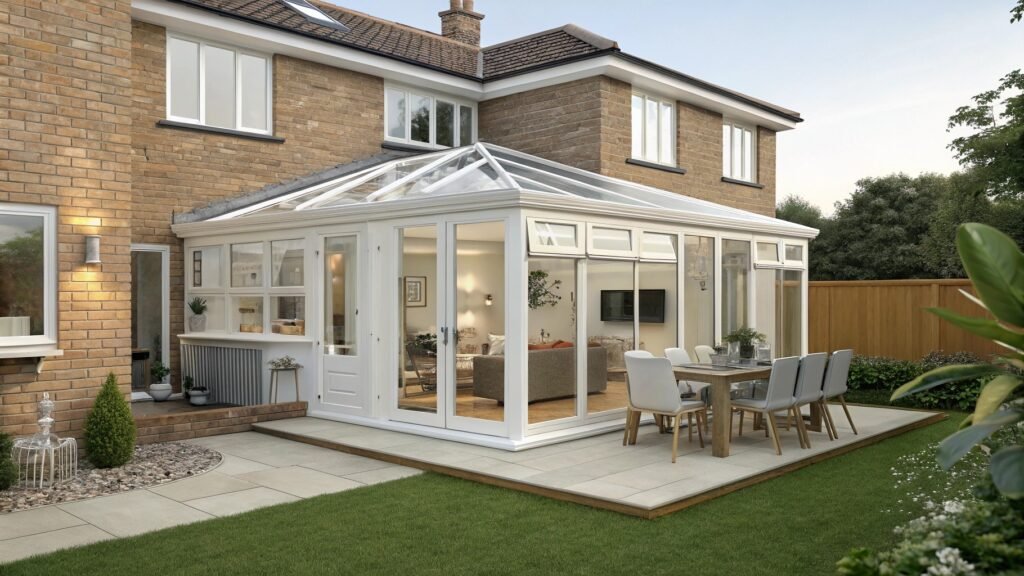
This versatile hip end conservatory maximizes living space by combining enclosed and open areas for year-round entertaining. Clean white framework creates a bright, contemporary atmosphere that complements the brick exterior while the glazed roof floods both interior and adjacent patio with natural light. The angular hip design adds architectural interest while providing excellent structural stability and weather resistance.
French doors open wide to create seamless flow between the conservatory’s comfortable seating area and the outdoor dining space. Modern furnishings in neutral tones maintain a cohesive design theme that extends naturally onto the patio. Strategic lighting illuminates both zones during evening gatherings, while the extended platform creates defined outdoor living areas. Multiple window configurations ensure excellent ventilation throughout the warmer months.
Smart proportions make this compact structure feel remarkably spacious and functional for entertaining. The raised platform visually expands the overall footprint while providing clear zone definition between covered and open areas. Landscaping elements soften the hard edges while maintaining clean sight lines to the garden beyond. This design demonstrates how thoughtful planning can create multiple outdoor living experiences within a single extension, offering flexibility for different seasons and occasions while maintaining an elegant, unified aesthetic.
12. Grand Victorian Greenhouse with Ornate Metalwork
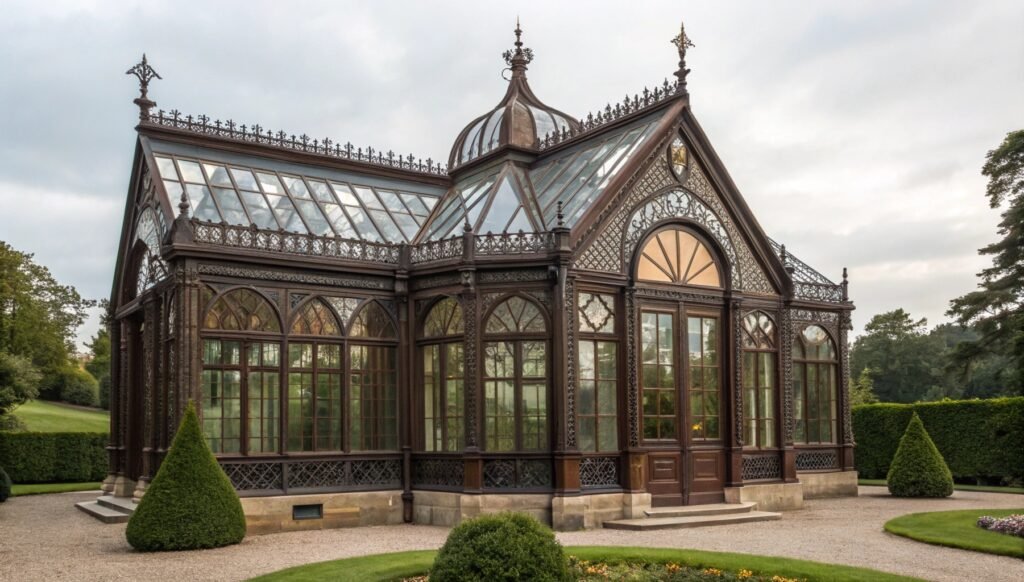
This magnificent Victorian greenhouse showcases the pinnacle of 19th-century craftsmanship with its elaborate cast iron framework and intricate decorative details. Rich bronze finish creates warmth and elegance while the ornate cresting, finials, and lattice work demonstrate authentic period artistry. The impressive dome and complex roofline add dramatic height and architectural grandeur that commands attention across the formal garden setting.
Multiple arched doorways and expansive glazing create an airy, cathedral-like atmosphere inside this spectacular structure. Decorative metalwork patterns filter natural light beautifully while maintaining excellent ventilation through carefully designed opening mechanisms. The substantial stone foundation provides thermal mass and visual weight that anchors this impressive building to the landscape. Traditional proportions and classical detailing give this greenhouse timeless appeal.
Formal landscaping with manicured topiary and gravel pathways complements the structure’s grand character. Despite its compact footprint, this greenhouse feels remarkably spacious due to the soaring ceiling height and transparent walls that extend views in every direction. The combination of solid craftsmanship and ornate detailing creates a space that serves as both functional growing area and stunning garden focal point, proving that even modest structures can achieve monumental presence through thoughtful design and superior materials.
13. Japanese Inspired Garden Room with Courtyard Views
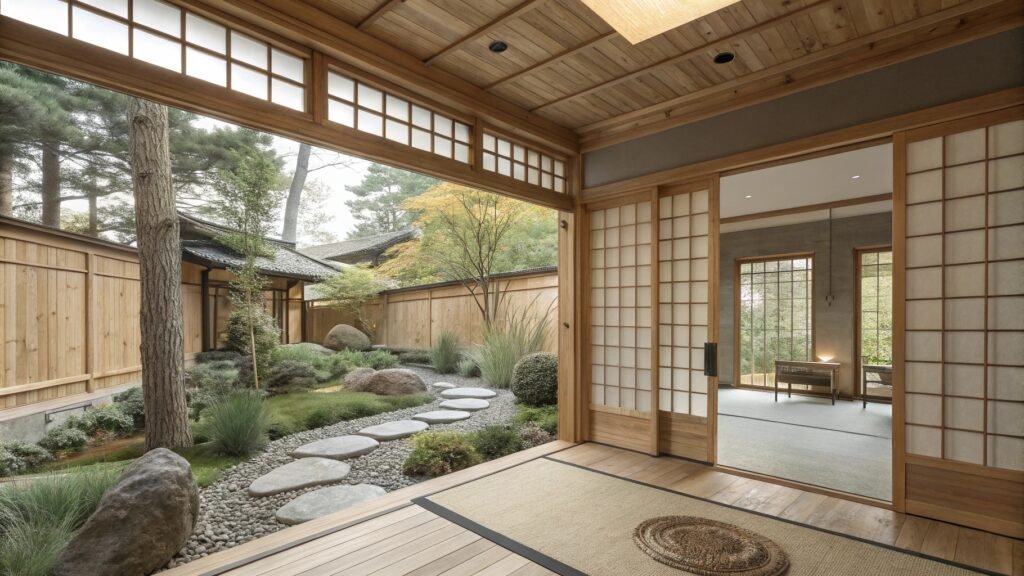
This serene Japanese garden room creates a tranquil retreat that seamlessly blends indoor and outdoor living through traditional design principles. Natural wood framework and tatami flooring establish an authentic atmosphere while the open beam ceiling adds architectural warmth and character. Sliding shoji screens provide flexible privacy options while maintaining the clean, minimalist aesthetic that defines Japanese architecture.
Floor-to-ceiling windows frame the carefully curated courtyard garden like a living artwork. The preserved mature tree serves as a natural focal point, surrounded by sculptural rocks, ornamental grasses, and meticulously placed stepping stones. Traditional materials including bamboo fencing and natural stone create layers of texture that change throughout the seasons. Subtle lighting highlights key garden elements during evening hours.
Thoughtful spatial planning makes this compact room feel remarkably open and peaceful. The neutral color palette and natural materials create visual continuity between interior and exterior spaces. Sliding panels can open completely to merge the room with the garden during favorable weather. This design demonstrates how Japanese design philosophy can transform small spaces into contemplative sanctuaries that feel both intimate and expansive, offering year-round connection with nature through mindful architecture and landscape integration.
14. Curved Glass Conservatory with Contemporary Design
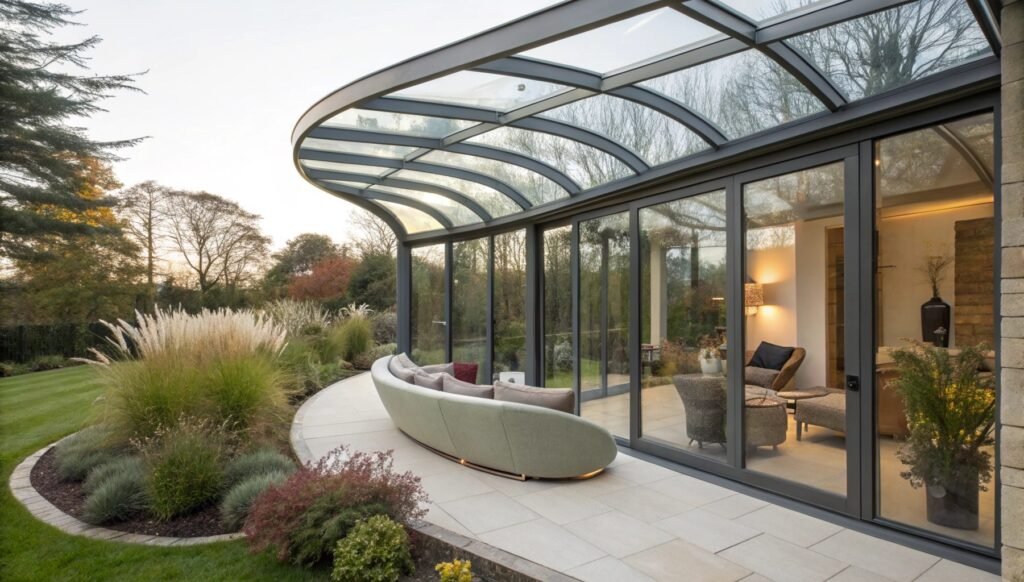
This striking curved conservatory redefines modern outdoor living with its bold architectural form and seamless integration with the landscape. Sleek black aluminum framework creates dramatic contrast against the natural stone and glass materials while the flowing roofline adds sculptural elegance. The curved design maximizes interior space while creating dynamic sight lines that draw the eye through the garden.
Contemporary furniture arrangements take advantage of the generous proportions and panoramic views. The circular seating area provides intimate conversation spaces while maintaining connection with both the interior living room and surrounding gardens. Large sliding panels disappear completely when opened, effectively merging indoor and outdoor environments. Strategic lighting creates ambiance during evening hours while highlighting the structure’s architectural features.
Thoughtful landscaping complements the building’s modern aesthetic with naturalistic plantings and curved pathways. Ornamental grasses and seasonal perennials provide year-round interest while softening the hard edges of the contemporary design. The raised platform creates clear definition between the conservatory and garden areas while enhancing the overall proportions. This design proves that modern conservatories can make bold architectural statements while maintaining intimate scale and comfortable living spaces that feel both expansive and welcoming.
15. Georgian Style Conservatory with Formal Garden Setting
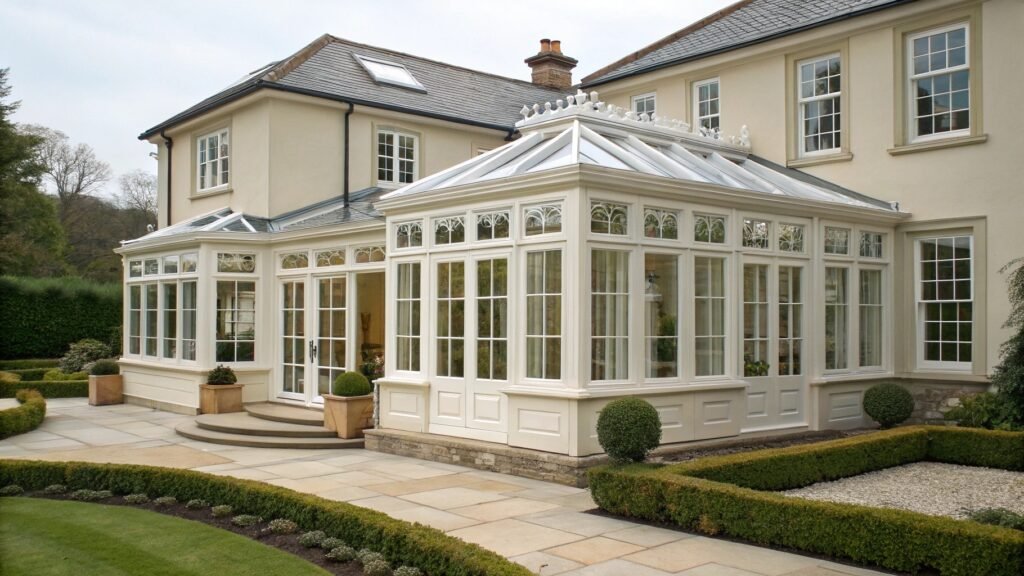
This elegant Georgian conservatory brings period grandeur to any home with its refined cream framework and classical proportions. Traditional Gothic arch details in the upper glazing add authentic architectural character while the substantial pitched roof creates impressive interior height. Decorative cresting along the ridge enhances the formal aesthetic while multiple French doors provide gracious access from various rooms.
Stone steps and formal landscaping complement the conservatory’s stately presence beautifully. Manicured box hedging and symmetrical plantings create a structured garden framework that echoes the building’s classical design principles. The raised stone platform adds visual importance while providing clear definition between the conservatory and surrounding garden areas. Natural stone flooring extends the interior aesthetic outdoors.
Generous proportions make this conservatory feel remarkably spacious despite its compact footprint relative to the main house. The complex roofline with multiple sections creates visual interest while maximizing natural light throughout the interior. Solid paneling in the lower sections provides privacy and thermal efficiency while maintaining the transparent upper areas. This design demonstrates how traditional Georgian styling can create timeless additions that enhance both the architectural character and functional living space of period properties while providing year-round comfort and elegance.
16. Rustic Oak and Stone Conservatory with Countryside Charm
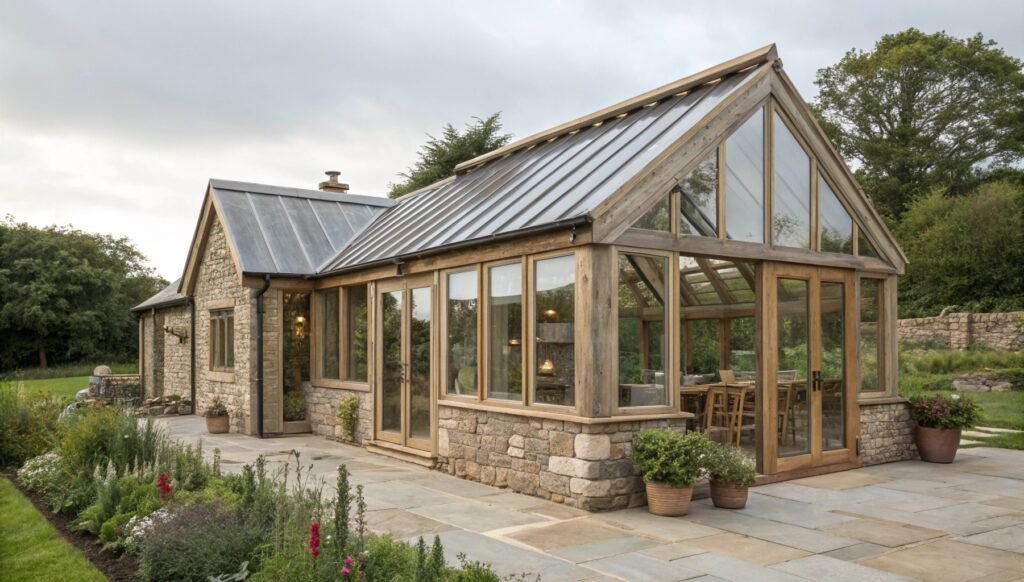
This stunning rustic conservatory seamlessly blends traditional materials with contemporary design to create a welcoming retreat that celebrates countryside living. Natural oak timber framework complements the limestone walls beautifully while the pitched glass roof maximizes natural light throughout the dining area. The combination of stone, wood, and glass creates textural interest that feels both timeless and thoroughly modern.
Generous proportions make this compact extension feel remarkably spacious and inviting for family gatherings. Multiple French doors open wide to connect the interior dining space with the surrounding gardens and countryside views. The solid stone base provides excellent thermal mass while the transparent upper sections maintain connection with the landscape. Natural materials require minimal maintenance while aging gracefully over time.
Thoughtful integration with the existing stone building creates architectural harmony that enhances the overall property character. Informal cottage garden plantings soften the hard edges while providing seasonal color and interest. The raised stone platform creates clear definition between the conservatory and garden areas while extending the living space outdoors. This design proves that rustic styling can deliver sophisticated comfort while maintaining authentic countryside character that feels both cozy and expansive.
17. Mid-Century Modern Pavilion with Bold Color Scheme
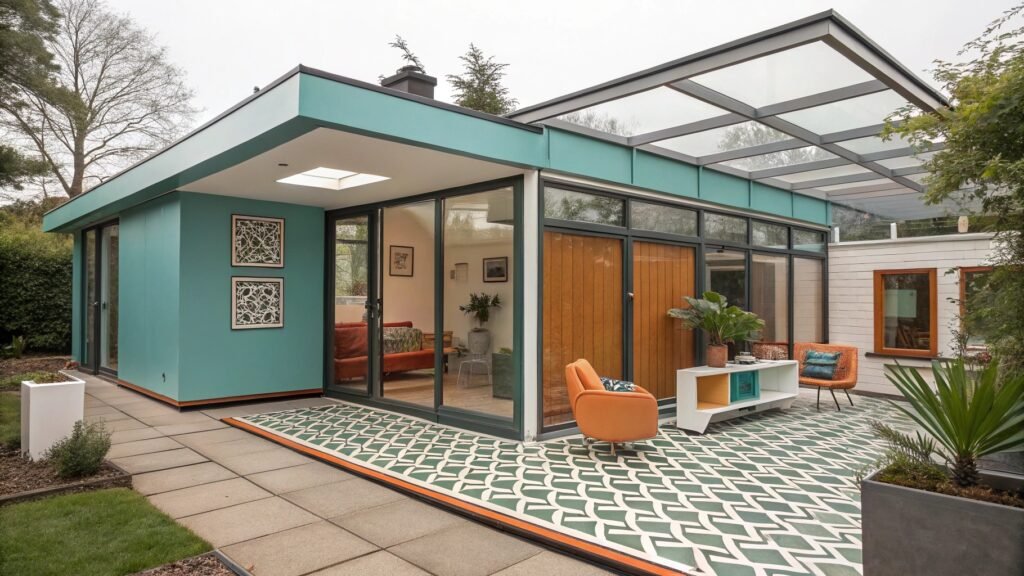
This vibrant mid-century modern pavilion transforms outdoor living with its bold turquoise walls and sleek geometric design. Clean lines and flat roofing create a contemporary aesthetic while the striking color palette adds personality and visual impact. The combination of solid walls and transparent glass sections provides privacy while maintaining connection with the surrounding landscape through strategic window placement.
Retro orange furniture creates a playful contrast against the turquoise exterior while geometric floor patterns extend the design theme outdoors. Large sliding glass panels open completely to merge interior and covered patio areas seamlessly. The transparent roof section floods the space with natural light while providing weather protection. Modern artwork and carefully curated accessories complete the authentic mid-century atmosphere.
Smart spatial planning maximizes functionality within this compact footprint through clever zoning and multipurpose areas. The covered outdoor section effectively doubles the usable space during favorable weather conditions. Bold geometric patterns in the flooring create visual interest while defining different activity zones. This design proves that small pavilions can make dramatic style statements through confident color choices and authentic period details, creating spaces that feel both intimate and expansive while celebrating the optimistic spirit of mid-century design.
18. Tropical Oak Conservatory with Lush Plant Collections
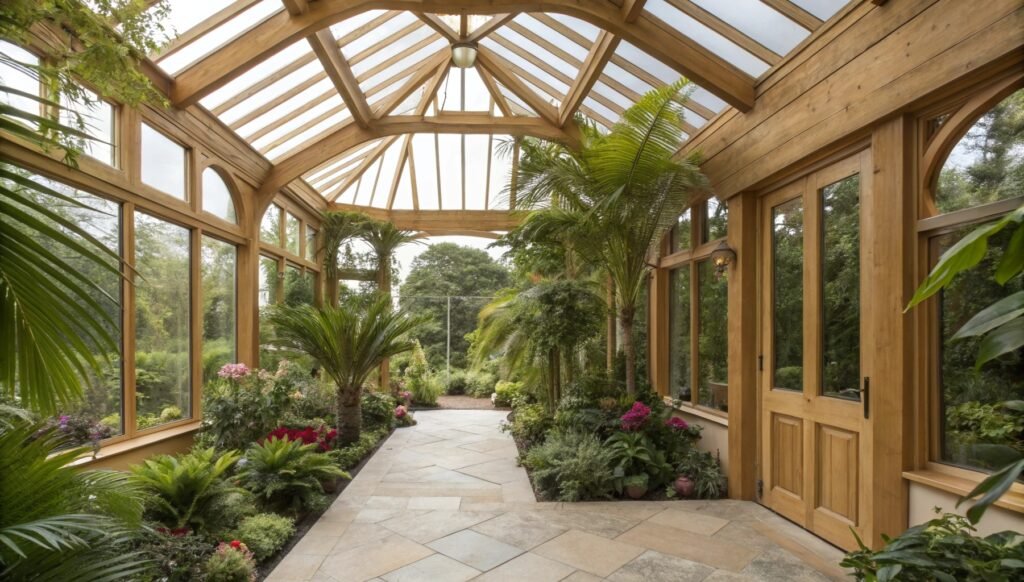
This enchanting oak conservatory creates a year-round tropical paradise with its warm timber framework and spectacular glass roof design. Natural wood construction provides excellent insulation while the soaring ceiling height accommodates mature palm trees and exotic plantings. The octagonal lantern roof floods the space with filtered sunlight while traditional glazing bars add authentic Victorian character to this botanical sanctuary.
Lush tropical plantings transform this compact space into an immersive garden experience that feels remarkably expansive. Colorful flowering plants and dramatic foliage create layers of visual interest throughout the seasons. Stone pathways wind through carefully arranged plant beds while natural limestone flooring provides a neutral backdrop for the vibrant greenery. Multiple opening windows ensure excellent air circulation for both plants and visitors.
Thoughtful design elements maximize the sense of space while creating distinct viewing areas and walkways. The raised planting beds allow for proper drainage while creating natural room divisions within the open floor plan. Arched doorways and windows frame garden views like living artwork while maintaining connection with the outdoor landscape. This conservatory proves that small garden rooms can deliver grand botanical experiences, providing a peaceful retreat that celebrates the beauty of exotic plants while offering year-round gardening opportunities in any climate.
19. Contemporary Glass Extension with Minimalist Design
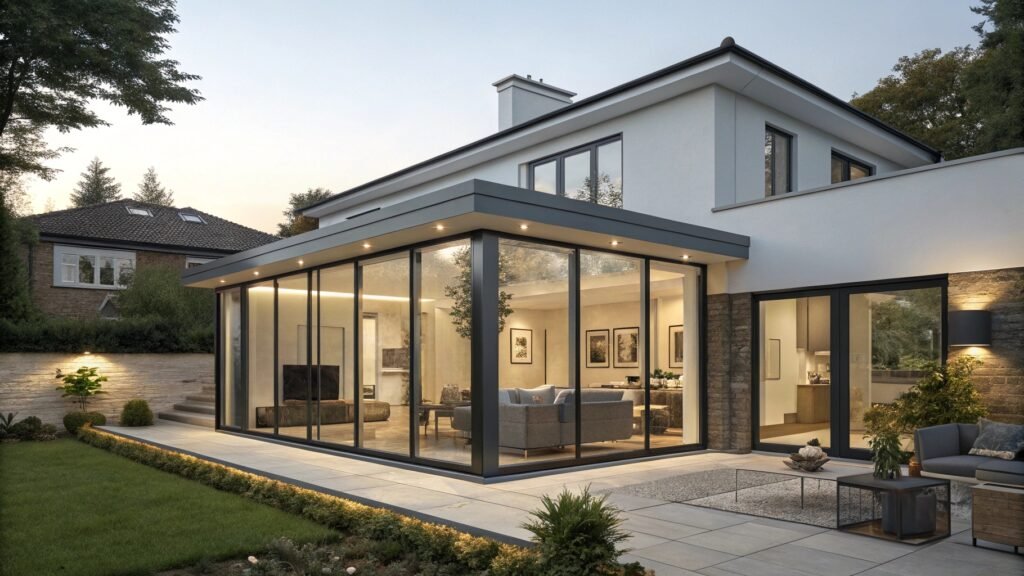
This sleek contemporary extension redefines modern living with its bold black framework and minimalist aesthetic. Floor-to-ceiling glazing creates an uninterrupted visual connection between the interior living space and the surrounding garden. The flat roof design with integrated lighting adds architectural drama while providing excellent weather protection and year-round comfort.
Large sliding panels disappear completely when opened, effectively doubling the entertaining space during favorable weather. Neutral furnishings and clean lines maintain the sophisticated atmosphere while allowing the architecture to take center stage. Strategic accent lighting transforms the space during evening hours, creating a warm glow that highlights both interior and exterior features. The polished concrete flooring extends seamlessly from inside to outside.
Smart design choices maximize the sense of space within this compact footprint through careful proportion and material selection. The black framework creates strong visual anchors while the transparent walls maintain openness and connection with the landscape. Minimalist landscaping complements the architectural aesthetic without competing for attention. This extension proves that contemporary design can create remarkably spacious feelings in small areas, offering sophisticated living spaces that celebrate both indoor comfort and outdoor connection through thoughtful modern architecture.

